Storage and Wardrobe Design Ideas with Flat-panel Cabinets and Marble Floors
Refine by:
Budget
Sort by:Popular Today
61 - 80 of 168 photos
Item 1 of 3
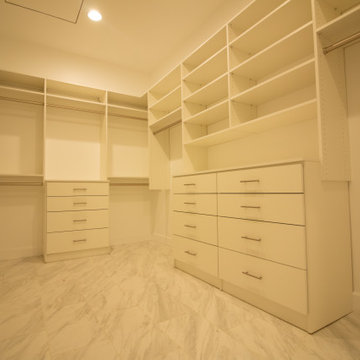
Photo of a large contemporary gender-neutral walk-in wardrobe in Phoenix with flat-panel cabinets, white cabinets, marble floors and grey floor.
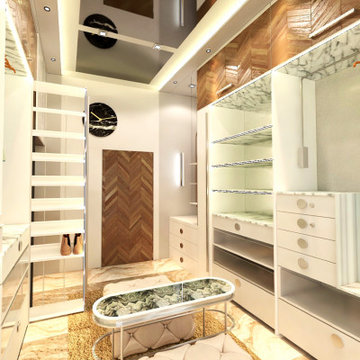
Mid-sized contemporary gender-neutral walk-in wardrobe in London with flat-panel cabinets, white cabinets, marble floors, beige floor and timber.
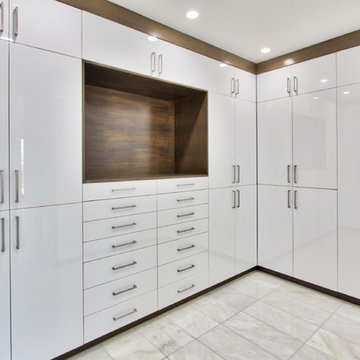
This is an example of an expansive modern gender-neutral walk-in wardrobe in Calgary with flat-panel cabinets, medium wood cabinets and marble floors.
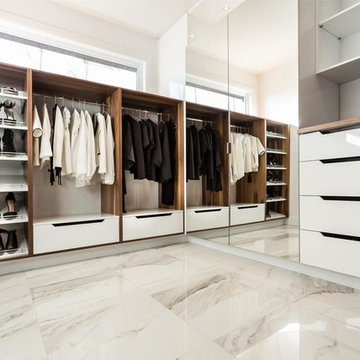
Photo of a large modern gender-neutral walk-in wardrobe in Other with flat-panel cabinets, medium wood cabinets, marble floors and white floor.
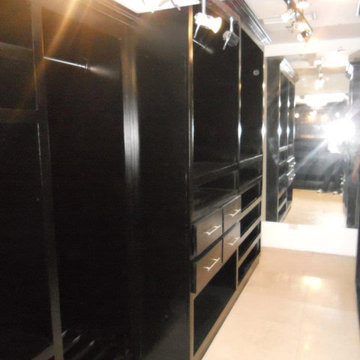
Larissa Sanabria
San Jose, CA 95120
This is an example of a large modern men's walk-in wardrobe in San Francisco with flat-panel cabinets, black cabinets, marble floors and beige floor.
This is an example of a large modern men's walk-in wardrobe in San Francisco with flat-panel cabinets, black cabinets, marble floors and beige floor.
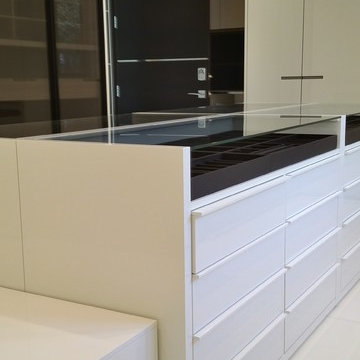
Large modern gender-neutral walk-in wardrobe in Los Angeles with flat-panel cabinets, white cabinets, marble floors and white floor.
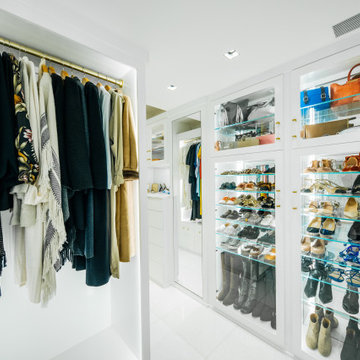
White contemporary Walk in Master Closet featuring a built in dresser with upper cabinet, brass hanging rods, handbag storage display unit. Two beautiful shoe shelving units have a mirrored back, glass shelves and glass inset doors.
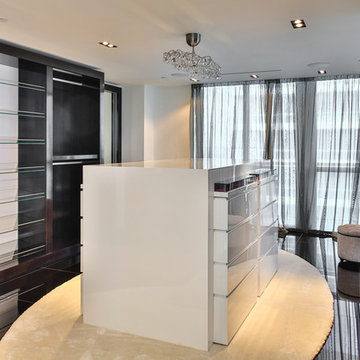
Black Marble, Which Laquer modern dress, Wenge wood shelving.
This is an example of a large contemporary storage and wardrobe in Miami with flat-panel cabinets, dark wood cabinets and marble floors.
This is an example of a large contemporary storage and wardrobe in Miami with flat-panel cabinets, dark wood cabinets and marble floors.
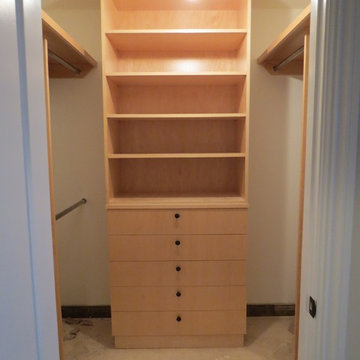
maple walk in closet
Mid-sized traditional gender-neutral walk-in wardrobe in New York with flat-panel cabinets, light wood cabinets and marble floors.
Mid-sized traditional gender-neutral walk-in wardrobe in New York with flat-panel cabinets, light wood cabinets and marble floors.
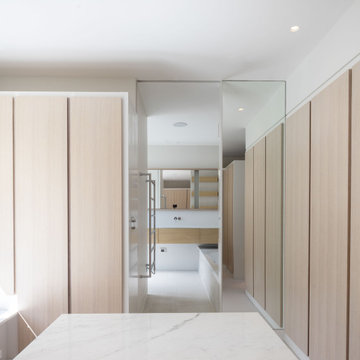
From the architect's website:
"Sophie Bates Architects and Zoe Defert Architects have recently completed a refurbishment and extension across four floors of living to a Regency-style house, adding 125sqm to the family home. The collaborative approach of the team, as noted below, was key to the success of the design.
The generous basement houses fantastic family spaces - a playroom, media room, guest room, gym and steam room that have been bought to life through crisp, contemporary detailing and creative use of light. The quality of basement design and overall site detailing was vital to the realisation of the concept on site. Linear lighting to floors and ceiling guides you past the media room through to the lower basement, which is lit by a 10m long frameless roof light.
The ground and upper floors house open plan kitchen and living spaces with views of the garden and bedrooms and bathrooms above. At the top of the house is a loft bedroom and bathroom, completing the five bedroom house. All joinery to the home
was designed and detailed by the architects. A careful, considered approach to detailing throughout creates a subtle interplay between light, material contrast and space."
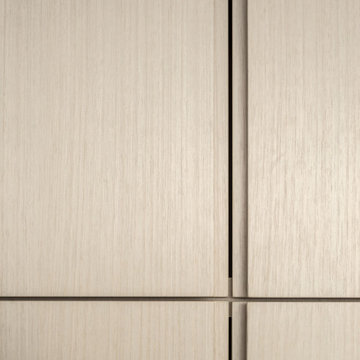
From the architect's website:
"Sophie Bates Architects and Zoe Defert Architects have recently completed a refurbishment and extension across four floors of living to a Regency-style house, adding 125sqm to the family home. The collaborative approach of the team, as noted below, was key to the success of the design.
The generous basement houses fantastic family spaces - a playroom, media room, guest room, gym and steam room that have been bought to life through crisp, contemporary detailing and creative use of light. The quality of basement design and overall site detailing was vital to the realisation of the concept on site. Linear lighting to floors and ceiling guides you past the media room through to the lower basement, which is lit by a 10m long frameless roof light.
The ground and upper floors house open plan kitchen and living spaces with views of the garden and bedrooms and bathrooms above. At the top of the house is a loft bedroom and bathroom, completing the five bedroom house. All joinery to the home
was designed and detailed by the architects. A careful, considered approach to detailing throughout creates a subtle interplay between light, material contrast and space."
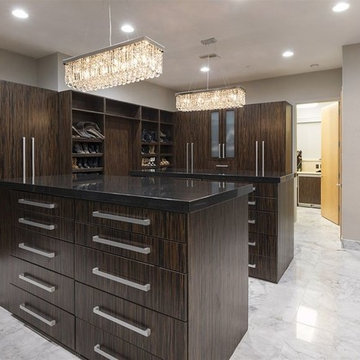
HiRes Media
This is an example of a large contemporary gender-neutral walk-in wardrobe in Phoenix with flat-panel cabinets, dark wood cabinets, marble floors and multi-coloured floor.
This is an example of a large contemporary gender-neutral walk-in wardrobe in Phoenix with flat-panel cabinets, dark wood cabinets, marble floors and multi-coloured floor.
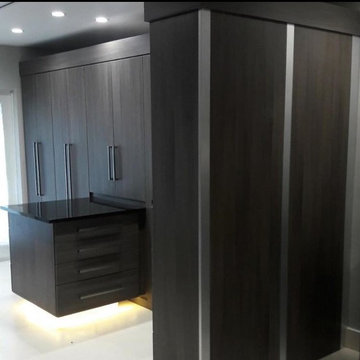
Walk in closet in Master bedroom remodel featuring Textured Walls, stainless steel accent strips, and floating drawer peninsula.
Photo of a large contemporary men's walk-in wardrobe in Miami with flat-panel cabinets, grey cabinets, marble floors and beige floor.
Photo of a large contemporary men's walk-in wardrobe in Miami with flat-panel cabinets, grey cabinets, marble floors and beige floor.
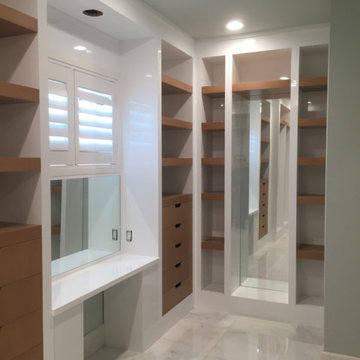
Mid-sized walk-in wardrobe in Houston with flat-panel cabinets, marble floors and grey floor.
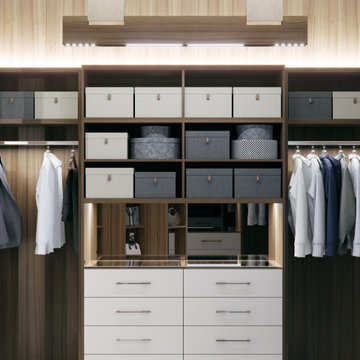
Inspiration for a large modern gender-neutral storage and wardrobe in Miami with flat-panel cabinets, medium wood cabinets, marble floors and white floor.
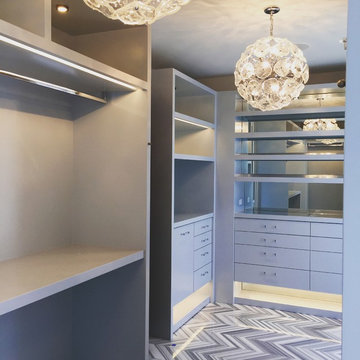
Large contemporary women's dressing room in Los Angeles with flat-panel cabinets, grey cabinets and marble floors.
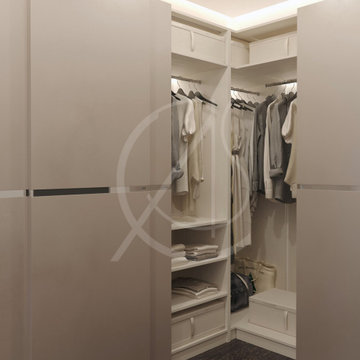
A neatly organized walk-in closet with taupe sliding doors and off-white finishing that pleasingly contrast with the dark wooden floor and provide the master bedroom of this simple modern villa in Riyadh, Saudi Arabia ample storage space.
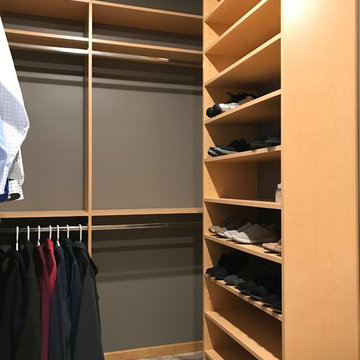
Plenty of Shoe Storage.
Design ideas for a mid-sized transitional gender-neutral walk-in wardrobe in Minneapolis with flat-panel cabinets, light wood cabinets, marble floors and beige floor.
Design ideas for a mid-sized transitional gender-neutral walk-in wardrobe in Minneapolis with flat-panel cabinets, light wood cabinets, marble floors and beige floor.
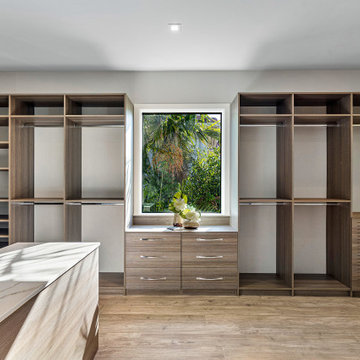
Custom built in closet with island drawer of storage.
Inspiration for a large transitional gender-neutral storage and wardrobe in Miami with flat-panel cabinets, medium wood cabinets, marble floors and brown floor.
Inspiration for a large transitional gender-neutral storage and wardrobe in Miami with flat-panel cabinets, medium wood cabinets, marble floors and brown floor.
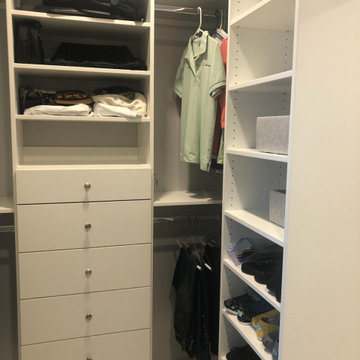
Photo of a large modern gender-neutral walk-in wardrobe in Birmingham with flat-panel cabinets, white cabinets and marble floors.
Storage and Wardrobe Design Ideas with Flat-panel Cabinets and Marble Floors
4