Storage and Wardrobe Design Ideas with Flat-panel Cabinets and Medium Hardwood Floors
Refine by:
Budget
Sort by:Popular Today
121 - 140 of 2,375 photos
Item 1 of 3
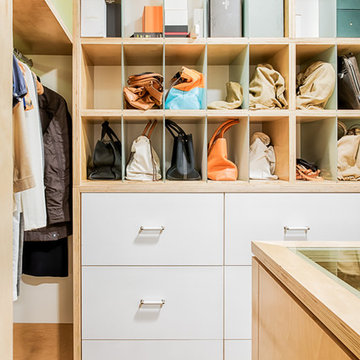
Walk-in Closet
Photography: Karina Perez
Inspiration for a large contemporary gender-neutral walk-in wardrobe in Miami with medium hardwood floors, white cabinets and flat-panel cabinets.
Inspiration for a large contemporary gender-neutral walk-in wardrobe in Miami with medium hardwood floors, white cabinets and flat-panel cabinets.
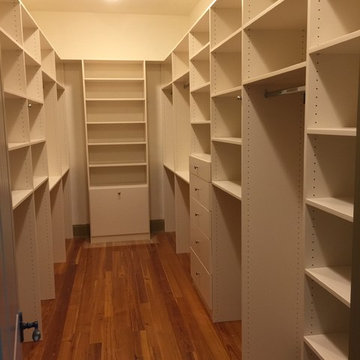
Large and beautiful spaces can make a most useful custom closets! There are adjustable shelves, single and double hanging rods, drawers and a tilt out hamper. This was installed in just one day!
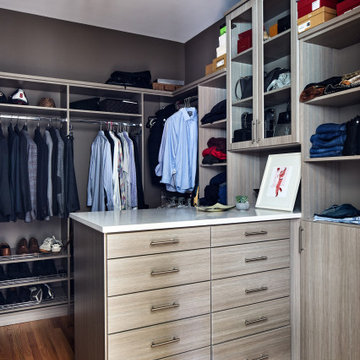
Inspiration for a large contemporary gender-neutral walk-in wardrobe in DC Metro with flat-panel cabinets, grey cabinets and medium hardwood floors.
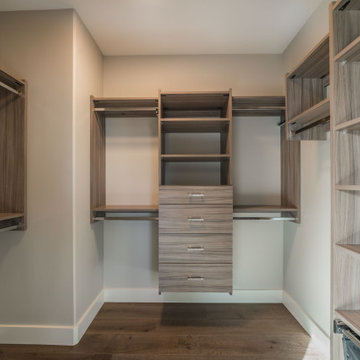
Photo of a large contemporary gender-neutral walk-in wardrobe in Vancouver with flat-panel cabinets, medium wood cabinets, medium hardwood floors and brown floor.
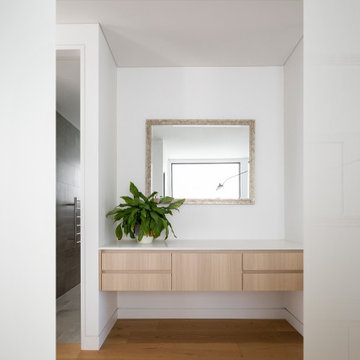
This is an example of a large contemporary gender-neutral dressing room in Sydney with flat-panel cabinets, light wood cabinets, medium hardwood floors and brown floor.
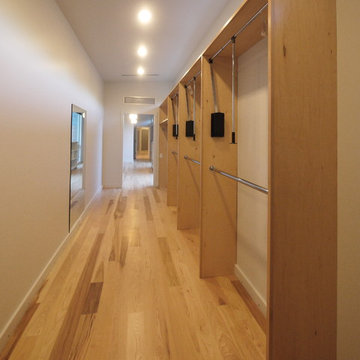
This is a view of the other leg of the L-shaped Her Master Closet; the pocket door opening to the Master Bedroom is at the end of the row of clothes rods. If you've followed the sequence of the last few photos, you should be able to visualize how these spaces were organized for accessibility and economy of movement: Client's rises from right hand side of bed enters the linear bathroom, proceeds to closet which turns back toward bedroom.
Wheelchair accessible space, Hafele pull-down clothes rods.The cabinets are maple, the floor No. 1 select hickory.
Photo: David H. Lidsky Architect
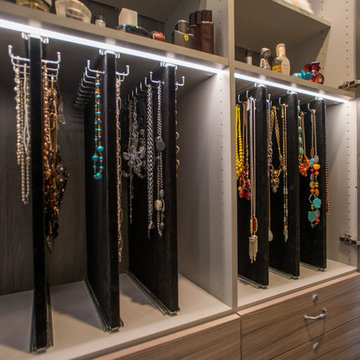
A reach-in closet - one of our specialties - works hard to store many of our most important possessions and with one of our custom closet organizers, you can literally double your storage.
Most reach-in closets start with a single hanging rod and shelf above it. Imagine adding multiple rods, custom-built trays, shelving, and cabinets that will utilize even the hard-to-reach areas behind the walls. Your closet organizer system will have plenty of space for your shoes, accessories, laundry, and valuables. We can do that, and more.
Please browse our gallery of custom closet organizers and start visualizing ideas for your own closet, and let your designer know which ones appeal to you the most. Have fun and keep in mind – this is just the beginning of all the storage solutions and customization we offer.
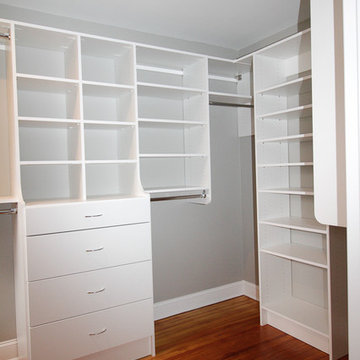
An example of a walk-in using our floor mount system in conjunction with our wall mount. The customer wanted a more open airy feel to the space. The center hutch has plenty of drawer space with upper cubbies for folded items., pictures, or handbags
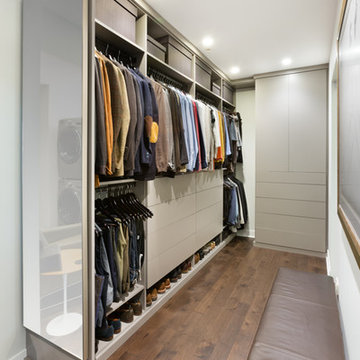
This downtown client was looking for a completely open bedroom and wardrobe closet area that was very modern looking yet organized. Keeping with the earth tones of the room, this closet was finished in Daybreak Melamine with matching base and fascia and touch latches on all the doors/drawers for a clean contemporary look. Oil rubbed bronze accessories were used for hanging rods and telescoping valet rods. In an adjoining laundry area more hidden storage space and a tilt out hamper area were added for additional storage convenience.
Designed by Marcia Spinosa for Closet Organizing Systems
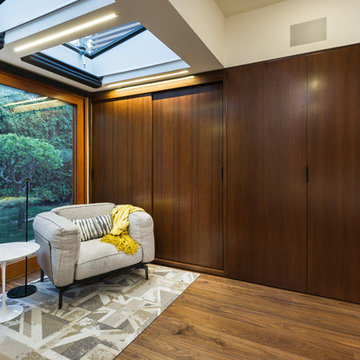
Ulimited Style Photography
Design ideas for a mid-sized modern gender-neutral built-in wardrobe in Los Angeles with flat-panel cabinets, dark wood cabinets and medium hardwood floors.
Design ideas for a mid-sized modern gender-neutral built-in wardrobe in Los Angeles with flat-panel cabinets, dark wood cabinets and medium hardwood floors.
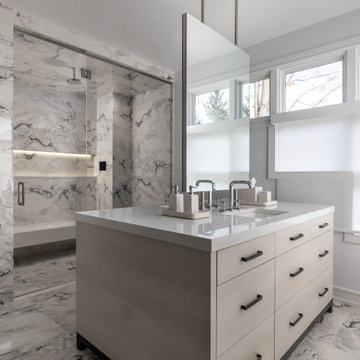
In this bespoke primary suite, we created one larger space that allows for dressing bathing and an experience of every day Luxury at home! For a spa-like experience we have a floating island of sink vanities, a custom steam shower with hidden lighting in the display niche, and glass doors that defined the space without closing anything off.
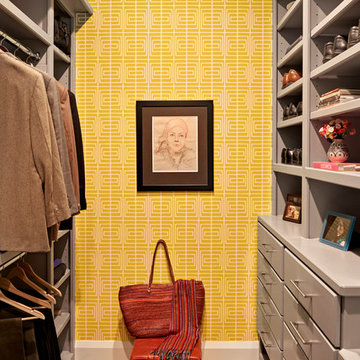
Inspiration for a contemporary walk-in wardrobe in Nashville with flat-panel cabinets, grey cabinets, medium hardwood floors and brown floor.
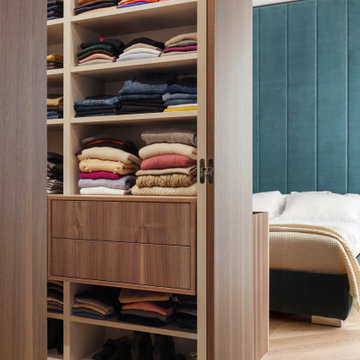
La cabina armadio, realizzata su disegno con ante in noce canaletto apertura totale.
This is an example of a mid-sized modern gender-neutral walk-in wardrobe in Milan with flat-panel cabinets, medium wood cabinets and medium hardwood floors.
This is an example of a mid-sized modern gender-neutral walk-in wardrobe in Milan with flat-panel cabinets, medium wood cabinets and medium hardwood floors.
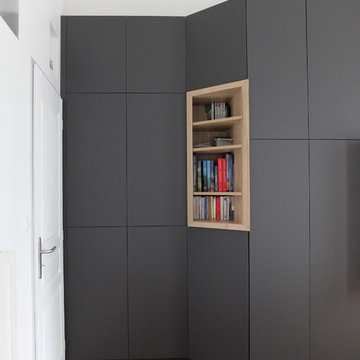
Mid-sized modern gender-neutral built-in wardrobe in Grenoble with flat-panel cabinets, grey cabinets, medium hardwood floors and brown floor.
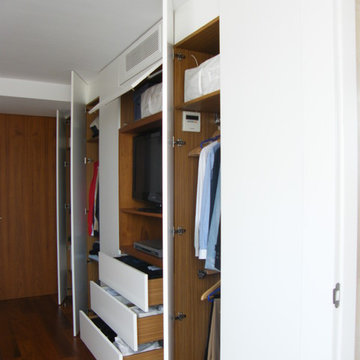
Design ideas for a mid-sized transitional gender-neutral built-in wardrobe in Other with flat-panel cabinets, white cabinets and medium hardwood floors.
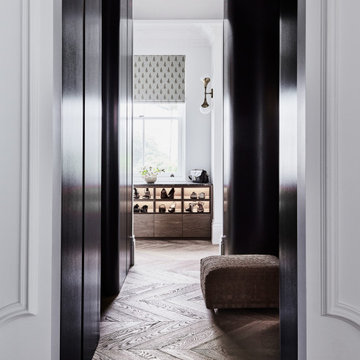
Design ideas for a mid-sized transitional gender-neutral dressing room in Sydney with flat-panel cabinets, dark wood cabinets, medium hardwood floors and brown floor.
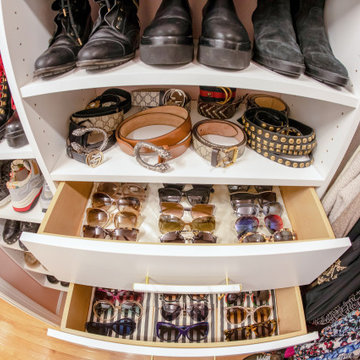
Photo of a small transitional women's walk-in wardrobe in Boston with flat-panel cabinets, white cabinets, medium hardwood floors and beige floor.
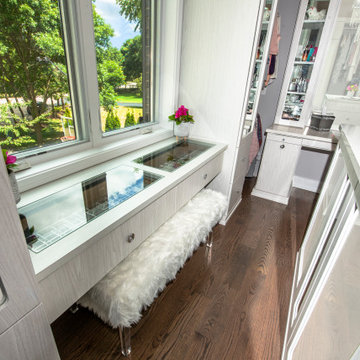
The built-in jewelry table and closet island offer a place to sit down and select accessories.
Inspiration for a mid-sized transitional women's walk-in wardrobe in Chicago with flat-panel cabinets, light wood cabinets, medium hardwood floors, brown floor and vaulted.
Inspiration for a mid-sized transitional women's walk-in wardrobe in Chicago with flat-panel cabinets, light wood cabinets, medium hardwood floors, brown floor and vaulted.
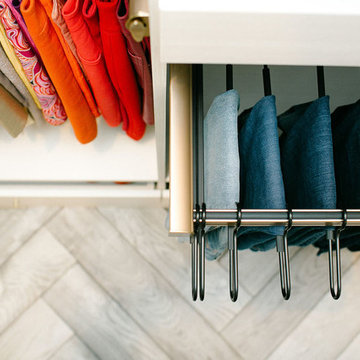
This is an example of an expansive transitional gender-neutral walk-in wardrobe in Sacramento with flat-panel cabinets, white cabinets, medium hardwood floors and grey floor.
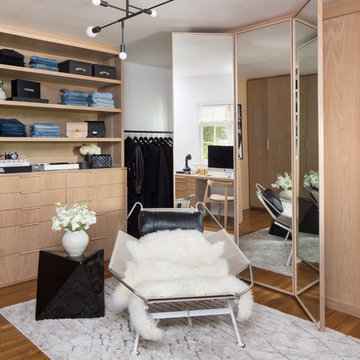
Inspiration for a contemporary women's dressing room in Los Angeles with flat-panel cabinets, light wood cabinets, medium hardwood floors and brown floor.
Storage and Wardrobe Design Ideas with Flat-panel Cabinets and Medium Hardwood Floors
7