Storage and Wardrobe Design Ideas with Flat-panel Cabinets and Open Cabinets
Refine by:
Budget
Sort by:Popular Today
21 - 40 of 23,948 photos
Item 1 of 3
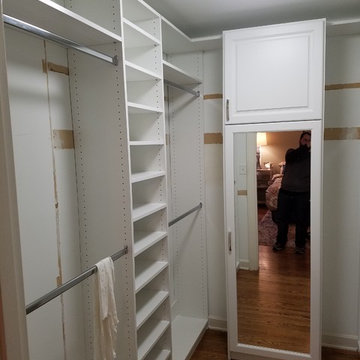
Inspiration for a small contemporary gender-neutral walk-in wardrobe in Louisville with open cabinets, white cabinets, medium hardwood floors and brown floor.
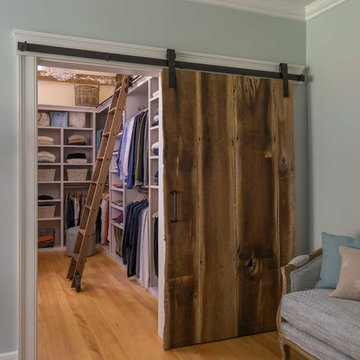
We gave this rather dated farmhouse some dramatic upgrades that brought together the feminine with the masculine, combining rustic wood with softer elements. In terms of style her tastes leaned toward traditional and elegant and his toward the rustic and outdoorsy. The result was the perfect fit for this family of 4 plus 2 dogs and their very special farmhouse in Ipswich, MA. Character details create a visual statement, showcasing the melding of both rustic and traditional elements without too much formality. The new master suite is one of the most potent examples of the blending of styles. The bath, with white carrara honed marble countertops and backsplash, beaded wainscoting, matching pale green vanities with make-up table offset by the black center cabinet expand function of the space exquisitely while the salvaged rustic beams create an eye-catching contrast that picks up on the earthy tones of the wood. The luxurious walk-in shower drenched in white carrara floor and wall tile replaced the obsolete Jacuzzi tub. Wardrobe care and organization is a joy in the massive walk-in closet complete with custom gliding library ladder to access the additional storage above. The space serves double duty as a peaceful laundry room complete with roll-out ironing center. The cozy reading nook now graces the bay-window-with-a-view and storage abounds with a surplus of built-ins including bookcases and in-home entertainment center. You can’t help but feel pampered the moment you step into this ensuite. The pantry, with its painted barn door, slate floor, custom shelving and black walnut countertop provide much needed storage designed to fit the family’s needs precisely, including a pull out bin for dog food. During this phase of the project, the powder room was relocated and treated to a reclaimed wood vanity with reclaimed white oak countertop along with custom vessel soapstone sink and wide board paneling. Design elements effectively married rustic and traditional styles and the home now has the character to match the country setting and the improved layout and storage the family so desperately needed. And did you see the barn? Photo credit: Eric Roth
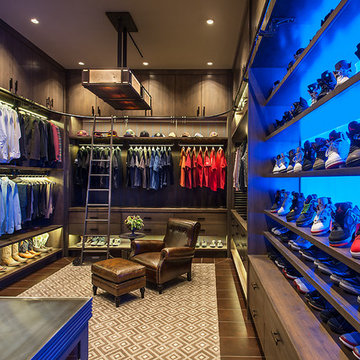
This gentleman's closet showcases customized lighted hanging space with fabric panels behind the clothing, a lighted wall to display an extensive shoe collection and storage for all other items ranging from watches to belts.
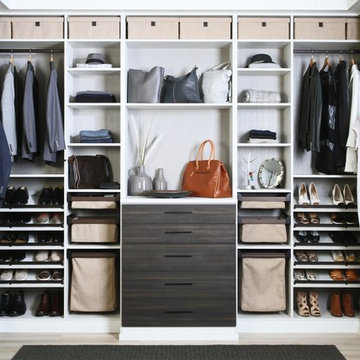
Design ideas for a contemporary gender-neutral walk-in wardrobe in Dallas with open cabinets, brown cabinets, light hardwood floors and beige floor.
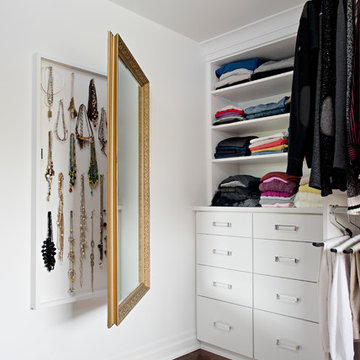
Mike Chajecki
Large contemporary women's storage and wardrobe in Toronto with open cabinets, brown floor, white cabinets and dark hardwood floors.
Large contemporary women's storage and wardrobe in Toronto with open cabinets, brown floor, white cabinets and dark hardwood floors.
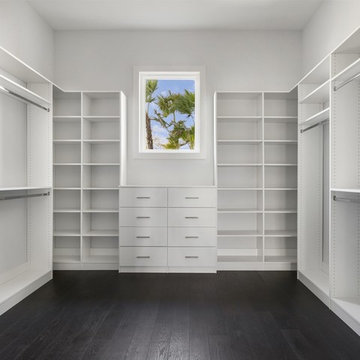
Large transitional gender-neutral walk-in wardrobe in Orlando with open cabinets, white cabinets, dark hardwood floors and brown floor.
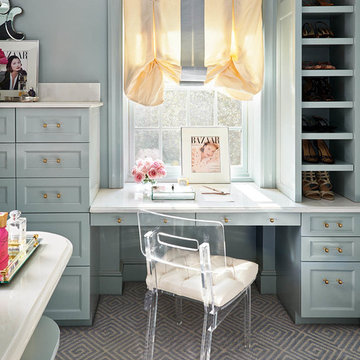
Closet off the master bedroom
Blue walls
Lucite hardware
This is an example of a large traditional women's storage and wardrobe in Charlotte with blue cabinets, open cabinets, carpet and grey floor.
This is an example of a large traditional women's storage and wardrobe in Charlotte with blue cabinets, open cabinets, carpet and grey floor.
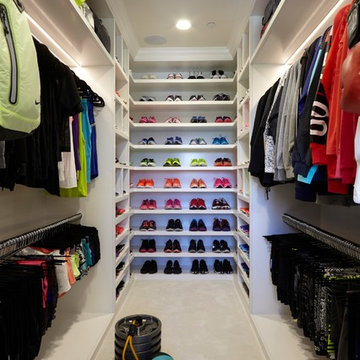
Design ideas for a contemporary women's walk-in wardrobe in Los Angeles with open cabinets, white cabinets, carpet and white floor.
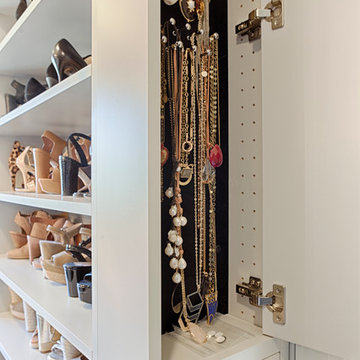
RUDLOFF Custom Builders, is a residential construction company that connects with clients early in the design phase to ensure every detail of your project is captured just as you imagined. RUDLOFF Custom Builders will create the project of your dreams that is executed by on-site project managers and skilled craftsman, while creating lifetime client relationships that are build on trust and integrity.
We are a full service, certified remodeling company that covers all of the Philadelphia suburban area including West Chester, Gladwynne, Malvern, Wayne, Haverford and more.
As a 6 time Best of Houzz winner, we look forward to working with you on your next project.
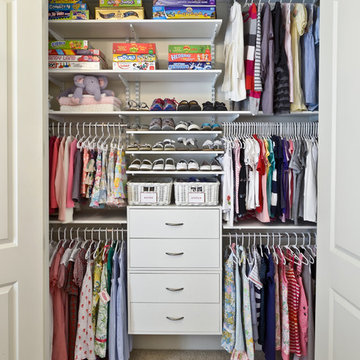
Organized Living freedomRail kids closet. This system grows with your child's needs - from infant to teen. Shelves and brackets adjust instantly without tools. Start with triple hang space for infants and toddlers then change to double hang and long hang later as they grow. See more kid's closet designs at http://organizedliving.com/home/get-inspired/areas-of-the-home/kid-closet
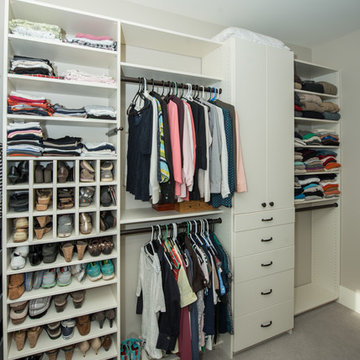
Wilhelm Photography
Design ideas for a large traditional gender-neutral walk-in wardrobe in Other with carpet, open cabinets, white cabinets and grey floor.
Design ideas for a large traditional gender-neutral walk-in wardrobe in Other with carpet, open cabinets, white cabinets and grey floor.
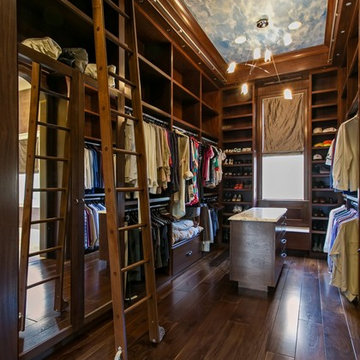
Photo of a traditional men's walk-in wardrobe in Charleston with open cabinets, dark wood cabinets and dark hardwood floors.
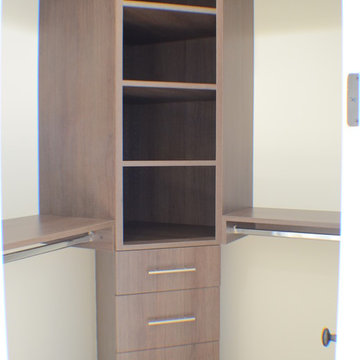
Closet of this new home construction included the installation of closet shelves and cabinets and light hardwood flooring.
Photo of a small traditional gender-neutral walk-in wardrobe in Los Angeles with open cabinets, brown cabinets, light hardwood floors and brown floor.
Photo of a small traditional gender-neutral walk-in wardrobe in Los Angeles with open cabinets, brown cabinets, light hardwood floors and brown floor.
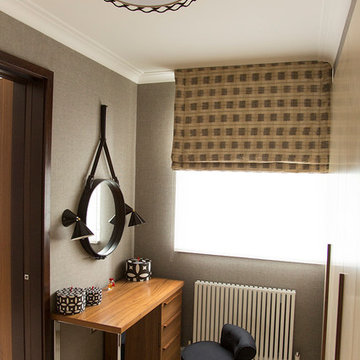
Photo of a small contemporary gender-neutral walk-in wardrobe in London with flat-panel cabinets, beige cabinets and carpet.
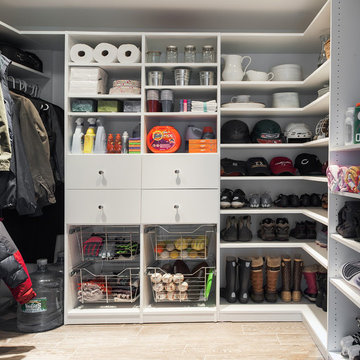
Kaz Arts Photography
Photo of a large traditional gender-neutral walk-in wardrobe in New York with open cabinets, white cabinets and ceramic floors.
Photo of a large traditional gender-neutral walk-in wardrobe in New York with open cabinets, white cabinets and ceramic floors.
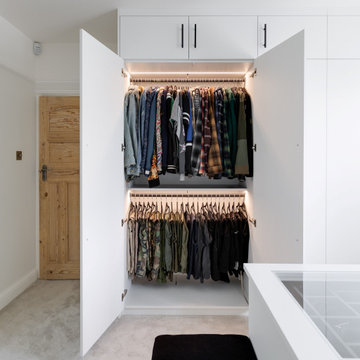
This bespoke dressing room has been customised to suit Mo’s style, individual needs and preferences. It has been specifically designed for storing and organising his clothes, accessories and other personal items.
Taking to another spare room in the home, this ultimate dressing room simplifies and elevates the daily routine of getting dressed, all while looking stylish and matching the Sneaker Room in an adjacent room.
One side of the room is complete with floor-to-ceiling wardrobes that are internally designed with a combination of long and short hanging as well as shelving. Further to the storage, top boxes have been introduced! Throughout the design, you will find horizontal LED strip lighting recessed internally to all the wardrobes, working on door sensors.
The middle of the room is complete with a functional island that features three drawers and a recessed glass top where accessories can be viewed and easily selected. There is also attached, a low-level upholstered bench seat in black velvet to match the storage inserts. We are loving this!
On the opposite side of the room, a combination of low-level drawers and storage cupboards with push-to-open mechanisms have been designed into the space. Above you will find exposed black industrial-style hanging rails that match the black matte handles found on the cabinets and drawers.
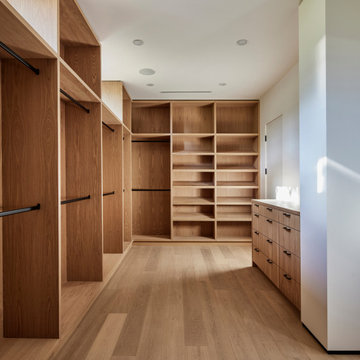
One half of the walk-in primary closet made of plain sliced white oak and features two clerestory windows for a dappled natural light through the branches of the exterior Podocarpus
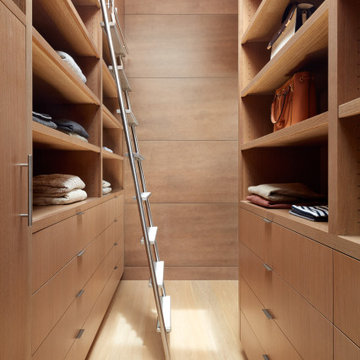
Primary closet with custom white oak built in closet storage system and rolling libray ladder
Design ideas for a large modern gender-neutral walk-in wardrobe in San Francisco with flat-panel cabinets.
Design ideas for a large modern gender-neutral walk-in wardrobe in San Francisco with flat-panel cabinets.
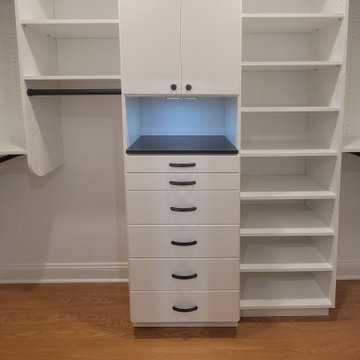
Inspiration for a mid-sized modern gender-neutral walk-in wardrobe in Cleveland with flat-panel cabinets, white cabinets, light hardwood floors and brown floor.
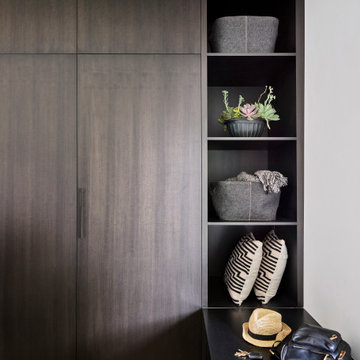
Mid-sized modern storage and wardrobe in Kansas City with flat-panel cabinets, dark wood cabinets and light hardwood floors.
Storage and Wardrobe Design Ideas with Flat-panel Cabinets and Open Cabinets
2