Storage & Wardrobe
Sort by:Popular Today
61 - 80 of 570 photos
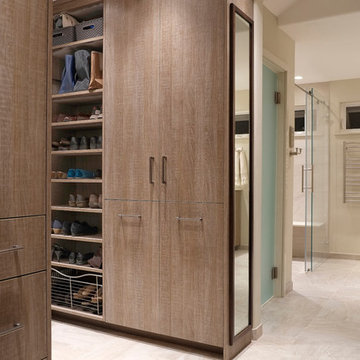
This master suite is luxurious, sophisticated and eclectic as many of the spaces the homeowners lived in abroad. There is a large luxe curbless shower, a private water closet, fireplace and TV. They also have a walk-in closet with abundant storage full of special spaces.
Winner: 1st Place, ASID WA, Large Bath
This master suite is now a uniquely personal space that functions brilliantly for this worldly couple who have decided to make this home there final destination.
Photo DeMane Design
Winner: 1st Place, ASID WA, Large Bath
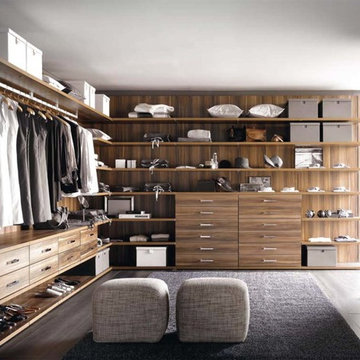
This is an example of a mid-sized contemporary gender-neutral walk-in wardrobe in Miami with flat-panel cabinets, medium wood cabinets, porcelain floors and grey floor.
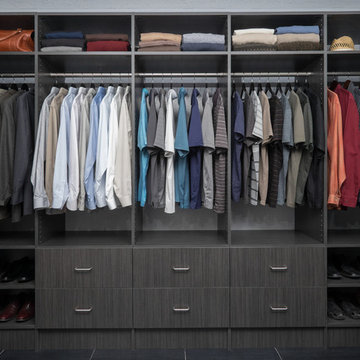
Inspiration for a large modern gender-neutral walk-in wardrobe in Salt Lake City with flat-panel cabinets, dark wood cabinets, porcelain floors and black floor.
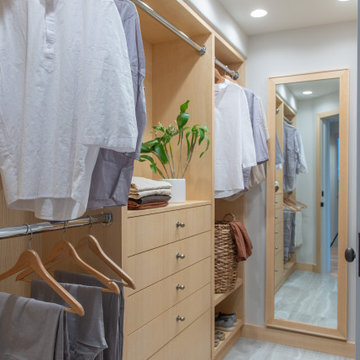
A custom closet and matching mirror made in collaboration with a local craftsperson uses FSC-certified ash wood with baseboards to match. A hallway closet using FSC-certified ash provides ample and convenient storage. The custom closet, made in collaboration with a local artisan features adjustable shelving to accommodate changing needs. A compartment with a swinging door was designed to hide a safe.
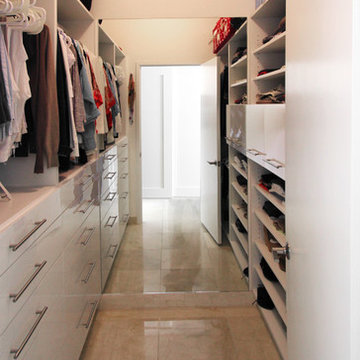
This is an example of a small contemporary gender-neutral walk-in wardrobe in Miami with flat-panel cabinets, white cabinets, porcelain floors and beige floor.
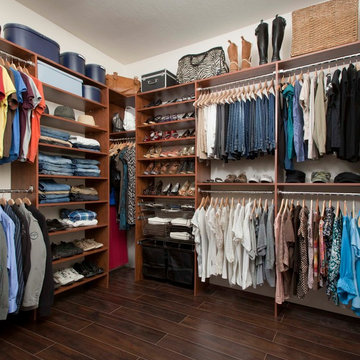
Simple walk in closet in cognac, sliding hampers, baskets, shoe shelves.
Inspiration for a mid-sized transitional gender-neutral walk-in wardrobe in Other with flat-panel cabinets, medium wood cabinets and porcelain floors.
Inspiration for a mid-sized transitional gender-neutral walk-in wardrobe in Other with flat-panel cabinets, medium wood cabinets and porcelain floors.
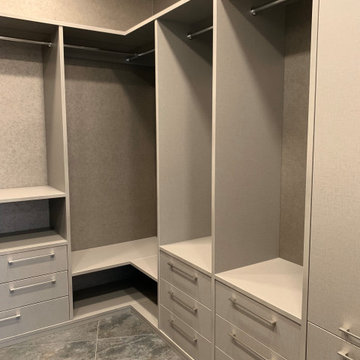
Design ideas for a mid-sized contemporary gender-neutral walk-in wardrobe with flat-panel cabinets, grey cabinets, porcelain floors and black floor.
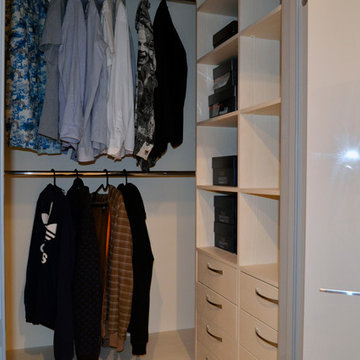
Photo of a small contemporary men's walk-in wardrobe in Novosibirsk with flat-panel cabinets, light wood cabinets, porcelain floors and beige floor.
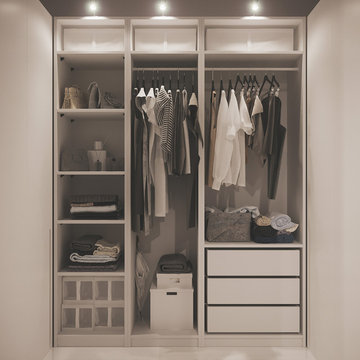
Inspiration for a small contemporary women's walk-in wardrobe in Valencia with flat-panel cabinets, white cabinets, porcelain floors and white floor.
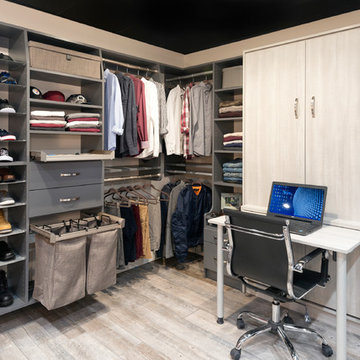
Large contemporary gender-neutral walk-in wardrobe in Other with flat-panel cabinets, light wood cabinets, porcelain floors and beige floor.
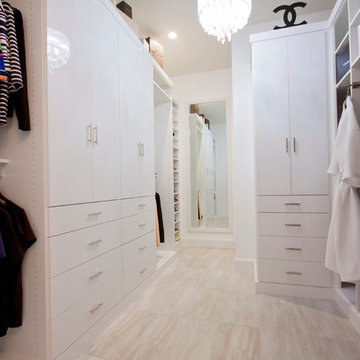
Design ideas for a modern gender-neutral walk-in wardrobe in Miami with flat-panel cabinets, white cabinets and porcelain floors.

Mid-sized modern walk-in wardrobe in Austin with flat-panel cabinets, green cabinets, porcelain floors and grey floor.
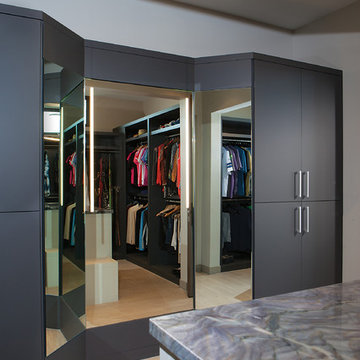
Inspiration for a mid-sized contemporary gender-neutral walk-in wardrobe in Phoenix with flat-panel cabinets, grey cabinets, porcelain floors and beige floor.
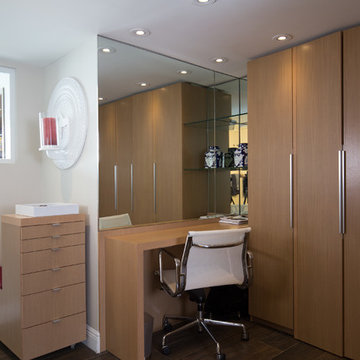
Inspiration for a mid-sized contemporary gender-neutral walk-in wardrobe in Miami with flat-panel cabinets, light wood cabinets, porcelain floors and brown floor.
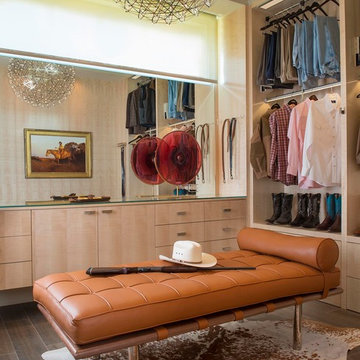
Danny Piassick
Inspiration for a mid-sized midcentury men's walk-in wardrobe in Austin with flat-panel cabinets, porcelain floors and light wood cabinets.
Inspiration for a mid-sized midcentury men's walk-in wardrobe in Austin with flat-panel cabinets, porcelain floors and light wood cabinets.
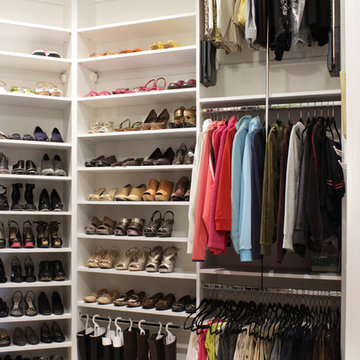
Flat Shoe Shelves and Boot Hangers
Kara Lashuay
Photo of a mid-sized traditional women's walk-in wardrobe in New York with flat-panel cabinets, white cabinets and porcelain floors.
Photo of a mid-sized traditional women's walk-in wardrobe in New York with flat-panel cabinets, white cabinets and porcelain floors.
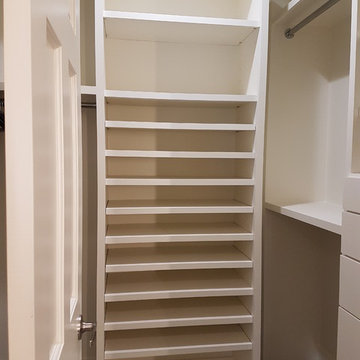
Xtreme Renovations, LLC has completed another amazing Master Bathroom Renovation for our repeat clients in Lakewood Forest/NW Harris County.
This Project required transforming a 1970’s Constructed Roman Themed Master Bathroom to a Modern State-of-the-Art Master Asian-inspired Bathroom retreat with many Upgrades.
The demolition of the existing Master Bathroom required removing all existing floor and shower Tile, all Vanities, Closest shelving, existing Sky Light above a large Roman Jacuzzi Tub, all drywall throughout the existing Master Bath, shower enclosure, Columns, Double Entry Doors and Medicine Cabinets.
The Construction Phase of this Transformation included enlarging the Shower, installing new Glass Block in Shower Area, adding Polished Quartz Shower Seating, Shower Trim at the Shower entry and around the Shower enclosure, Shower Niche and Rain Shower Head. Seamless Glass Shower Door was included in the Upgrade.
New Drywall was installed throughout the Master Bathroom with major Plumbing upgrades including the installation of Tank Less Water Heater which is controlled by Blue Tooth Technology. The installation of a stainless Japanese Soaking Tub is a unique Feature our Clients desired and added to the ‘Wow Factor’ of this Project.
New Floor Tile was installed in the Master Bathroom, Master Closets and Water Closet (W/C). Pebble Stone on Shower Floor and around the Japanese Tub added to the Theme our clients required to create an Inviting and Relaxing Space.
Custom Built Vanity Cabinetry with Towers, all with European Door Hinges, Soft Closing Doors and Drawers. The finish was stained and frosted glass doors inserts were added to add a Touch of Class. In the Master Closets, Custom Built Cabinetry and Shelving were added to increase space and functionality. The Closet Cabinetry and shelving was Painted for a clean look.
New lighting was installed throughout the space. LED Lighting on dimmers with Décor electrical Switches and outlets were included in the Project. Lighted Medicine Cabinets and Accent Lighting for the Japanese Tub completed this Amazing Renovation that clients desired and Xtreme Renovations, LLC delivered.
Extensive Drywall work and Painting completed the Project. New sliding entry Doors to the Master Bathroom were added.
From Design Concept to Completion, Xtreme Renovations, LLC and our Team of Professionals deliver the highest quality of craftsmanship and attention to details. Our “in-house” Design Team, attention to keeping your home as clean as possible throughout the Renovation Process and friendliness of the Xtreme Team set us apart from others. Contact Xtreme Renovations, LLC for your Renovation needs. At Xtreme Renovations, LLC, “It’s All In The Details”.
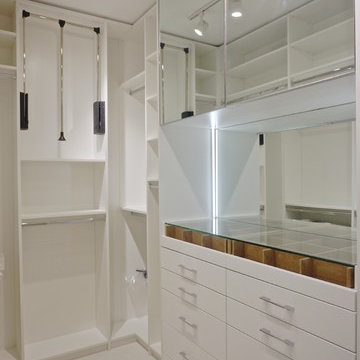
White walk in closet with Mirror doors and Led lights
Small traditional gender-neutral walk-in wardrobe in Miami with flat-panel cabinets, white cabinets and porcelain floors.
Small traditional gender-neutral walk-in wardrobe in Miami with flat-panel cabinets, white cabinets and porcelain floors.
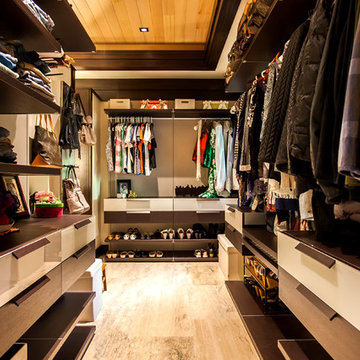
architect- Marc Taron
Contractor- Trendbuilders
Landscape Architect- Irvin Higashi
Interior Designer- Wagner Pacific
Photography- Dan Cunningham
Inspiration for a mid-sized tropical gender-neutral walk-in wardrobe in Hawaii with flat-panel cabinets, dark wood cabinets, beige floor and porcelain floors.
Inspiration for a mid-sized tropical gender-neutral walk-in wardrobe in Hawaii with flat-panel cabinets, dark wood cabinets, beige floor and porcelain floors.
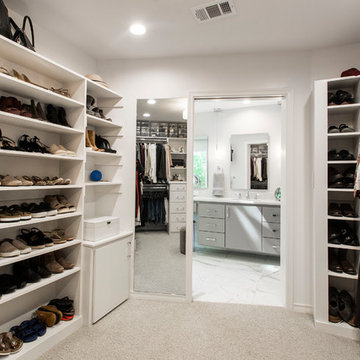
This home had a previous master bathroom remodel and addition with poor layout. Our homeowners wanted a whole new suite that was functional and beautiful. They wanted the new bathroom to feel bigger with more functional space. Their current bathroom was choppy with too many walls. The lack of storage in the bathroom and the closet was a problem and they hated the cabinets. They have a really nice large back yard and the views from the bathroom should take advantage of that.
We decided to move the main part of the bathroom to the rear of the bathroom that has the best view and combine the closets into one closet, which required moving all of the plumbing, as well as the entrance to the new bathroom. Where the old toilet, tub and shower were is now the new extra-large closet. We had to frame in the walls where the glass blocks were once behind the tub and the old doors that once went to the shower and water closet. We installed a new soft close pocket doors going into the water closet and the new closet. A new window was added behind the tub taking advantage of the beautiful backyard. In the partial frameless shower we installed a fogless mirror, shower niches and a large built in bench. . An articulating wall mount TV was placed outside of the closet, to be viewed from anywhere in the bathroom.
The homeowners chose some great floating vanity cabinets to give their new bathroom a more modern feel that went along great with the large porcelain tile flooring. A decorative tumbled marble mosaic tile was chosen for the shower walls, which really makes it a wow factor! New recessed can lights were added to brighten up the room, as well as four new pendants hanging on either side of the three mirrors placed above the seated make-up area and sinks.
Design/Remodel by Hatfield Builders & Remodelers | Photography by Versatile Imaging
4