Storage and Wardrobe Design Ideas with Green Cabinets and Yellow Cabinets
Refine by:
Budget
Sort by:Popular Today
1 - 20 of 257 photos
Item 1 of 3
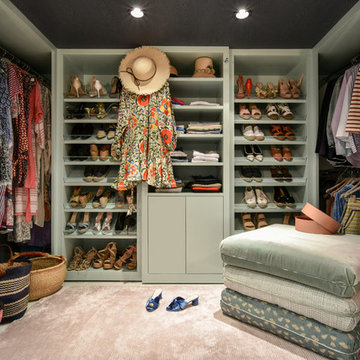
My master closet created by Clos-ette! All custom millwork and organizers by Clos-ette. Photo shot by Ken Hayden Photography for Caroline Rafferty Interiors.

Mid-sized modern walk-in wardrobe in Austin with flat-panel cabinets, green cabinets, porcelain floors and grey floor.
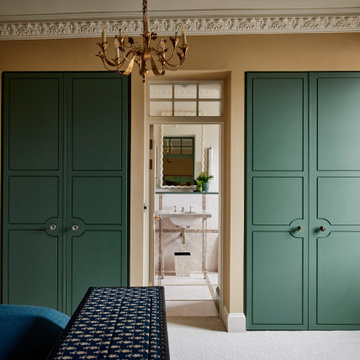
Photo of a traditional built-in wardrobe in Wiltshire with flat-panel cabinets, green cabinets, carpet and grey floor.
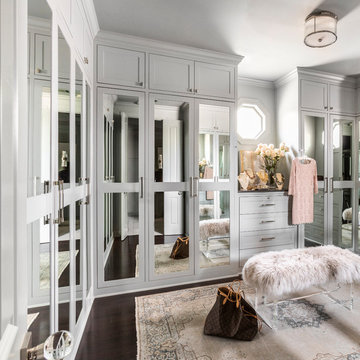
Transitional women's walk-in wardrobe in Houston with shaker cabinets, green cabinets, dark hardwood floors and brown floor.
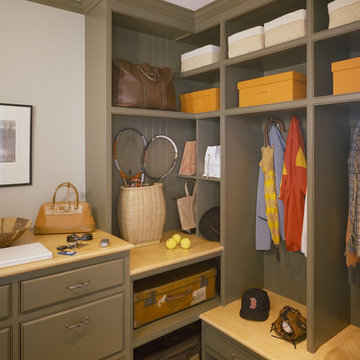
This Gambrel style residence has been completely upgraded to satisfy todays’ standards while restoring and reinforcing the original 1885 design. It began as a Summer Cottage accessible by train from Boston, and is now a year round residence. The essence of the structure was maintained, while enhancing every detail. The breadth of craftsmanship is evident throughout the home resulting in a comfortable and embellished aesthetic.
Photo Credit: Brian Vanden Brink
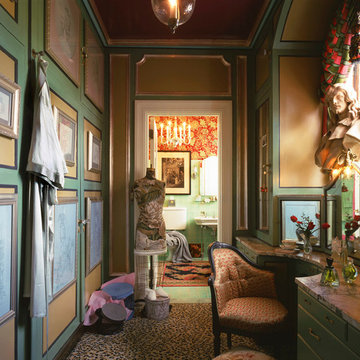
Robert Benson Photography
Small traditional women's dressing room in Bridgeport with green cabinets, carpet and multi-coloured floor.
Small traditional women's dressing room in Bridgeport with green cabinets, carpet and multi-coloured floor.
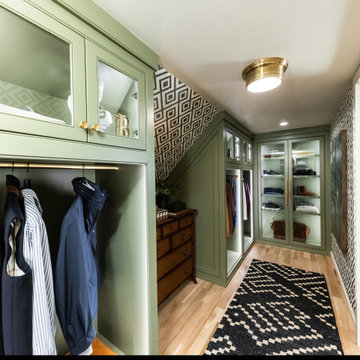
Angled custom built-in cabinets utilizes every inch of this narrow gentlemen's closet. Brass rods, belt and tie racks and beautiful hardware make this a special retreat.

Mid-sized transitional gender-neutral storage and wardrobe in Cheshire with glass-front cabinets, green cabinets, medium hardwood floors, brown floor and recessed.
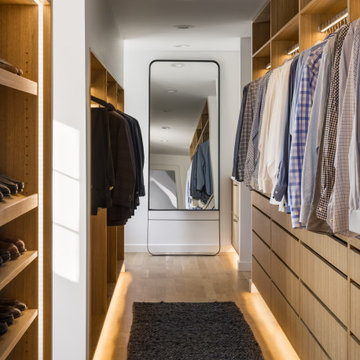
This is an example of a mid-sized contemporary men's storage and wardrobe in Kansas City with flat-panel cabinets, yellow cabinets, light hardwood floors and brown floor.
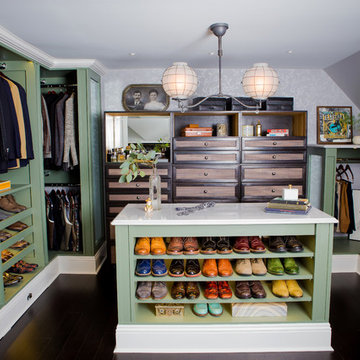
Built and designed by Shelton Design Build
Photo By: MissLPhotography
This is an example of a large traditional men's walk-in wardrobe in Other with open cabinets, green cabinets, bamboo floors and brown floor.
This is an example of a large traditional men's walk-in wardrobe in Other with open cabinets, green cabinets, bamboo floors and brown floor.
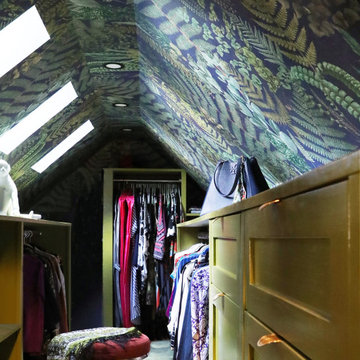
Inspiration for a small eclectic women's storage and wardrobe in Boston with shaker cabinets, green cabinets, medium hardwood floors, green floor and vaulted.
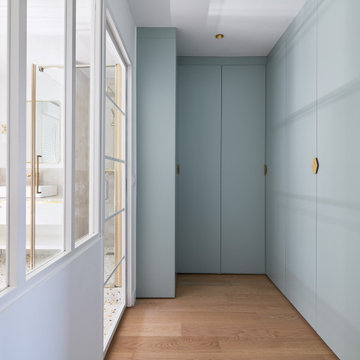
Inspiration for a mid-sized contemporary gender-neutral dressing room in Paris with beaded inset cabinets, green cabinets, light hardwood floors and brown floor.
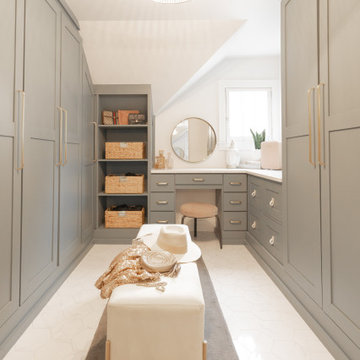
Photo of a large women's storage and wardrobe in Detroit with shaker cabinets, green cabinets, porcelain floors, white floor and vaulted.
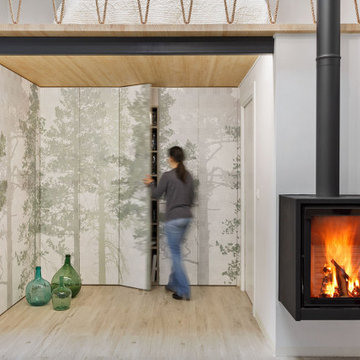
Contruimos una zona de armarios empotrados bajo el altillo y para integrarlos en el espacio, los forramos con un papel pintado con motivos vegetales muy tenues.
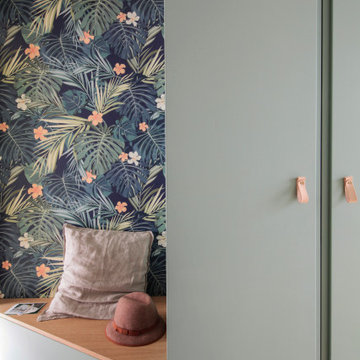
Large scandinavian gender-neutral walk-in wardrobe in Paris with green cabinets and light hardwood floors.
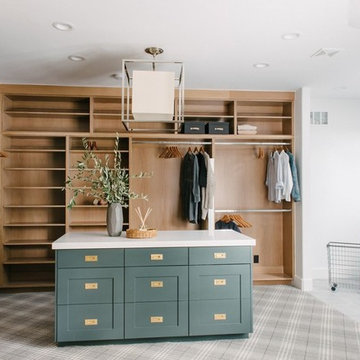
Shop the Look, See the Photo Tour here: https://www.studio-mcgee.com/search?q=Riverbottoms+remodel
Watch the Webisode:
https://www.youtube.com/playlist?list=PLFvc6K0dvK3camdK1QewUkZZL9TL9kmgy
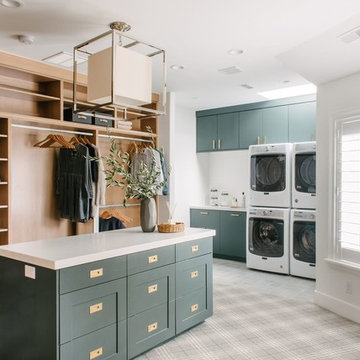
Shop the Look, See the Photo Tour here: https://www.studio-mcgee.com/search?q=Riverbottoms+remodel
Watch the Webisode:
https://www.youtube.com/playlist?list=PLFvc6K0dvK3camdK1QewUkZZL9TL9kmgy
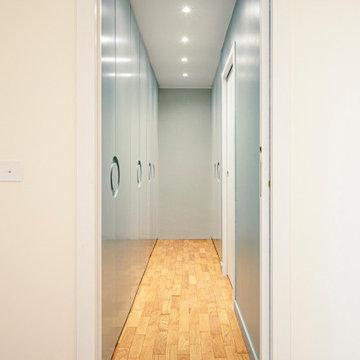
Marchez le long d'un couloir lumineux où chaque détail reflète une maîtrise parfaite de l'architecture contemporaine. Le parquet ajoute une dimension élégante au plancher en bois massif, tandis que l'éclairage encastré illumine délicatement la voie. Les portes minimalistes, ornées de poignées circulaires, incarnent le design intérieur sobre, favorisant une ambiance épurée. Jouant sur des tonalités neutres, cet espace est l'illustration parfaite d'un mélange entre fonctionnalité et esthétique, où les détails raffinés sont au cœur de la conception.
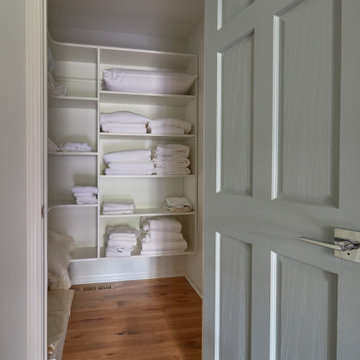
Photo of a small traditional gender-neutral walk-in wardrobe in Milwaukee with open cabinets, yellow cabinets, medium hardwood floors and brown floor.
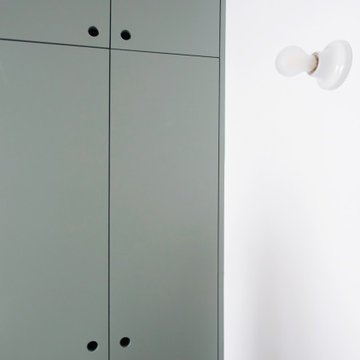
Challenge estival pour rendre un nouvel appartement à la rentrée scolaire. Le projet consiste à remodeler l'espace "nuit" en intégrant une quatrième chambre, tout en conservant les surfaces des pièces à vivre.
Tout est pensé dans les moindres détails y compris pour les deux salles de bain totalement repensées et aménagées avec des astuces ergonomiques.
Malgré les surfaces restreintes, chaque chambre est équipée d'une penderie, d'un bureau et de rangements spécifiques.
La touche élégante est apportée par le souci des moindres détails.
Le projet trouve son équilibre esthétique grâce au camaïeu de vert utilisé pour les peintures et les papiers peints.
Storage and Wardrobe Design Ideas with Green Cabinets and Yellow Cabinets
1