Storage and Wardrobe Design Ideas with Grey Cabinets and Carpet
Refine by:
Budget
Sort by:Popular Today
1 - 20 of 929 photos
Item 1 of 3
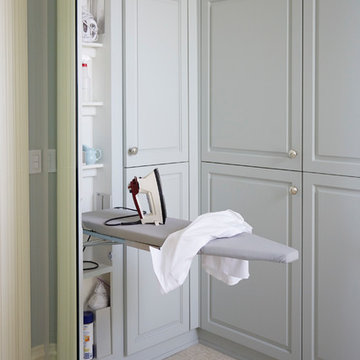
Mike Kaskel
This is an example of a mid-sized traditional gender-neutral storage and wardrobe in San Francisco with raised-panel cabinets, grey cabinets, carpet and beige floor.
This is an example of a mid-sized traditional gender-neutral storage and wardrobe in San Francisco with raised-panel cabinets, grey cabinets, carpet and beige floor.
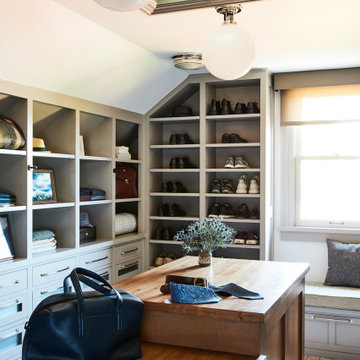
Inspiration for a large beach style men's storage and wardrobe in Los Angeles with shaker cabinets, grey cabinets and carpet.
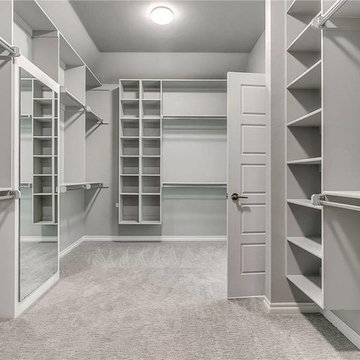
Large transitional gender-neutral walk-in wardrobe in Oklahoma City with open cabinets, grey cabinets, carpet and grey floor.
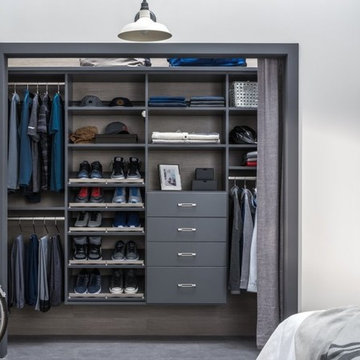
Design ideas for a small transitional gender-neutral built-in wardrobe in Other with grey cabinets and carpet.
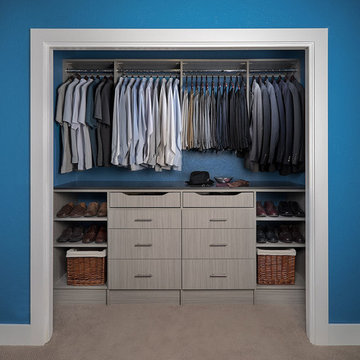
Small transitional men's built-in wardrobe in Denver with flat-panel cabinets, carpet and grey cabinets.

Photo of a mid-sized traditional women's walk-in wardrobe in Chicago with flat-panel cabinets, grey cabinets, carpet and multi-coloured floor.
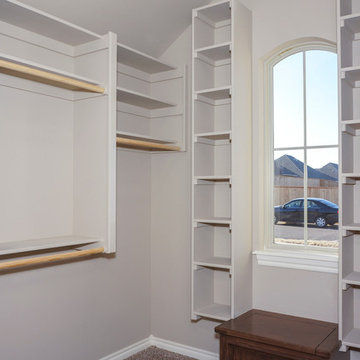
Photo of a large traditional gender-neutral walk-in wardrobe in Oklahoma City with open cabinets, grey cabinets and carpet.
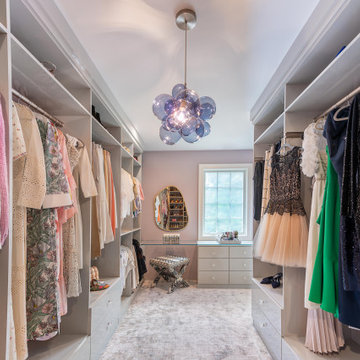
Inspiration for a transitional women's dressing room in New York with flat-panel cabinets, grey cabinets, carpet and grey floor.
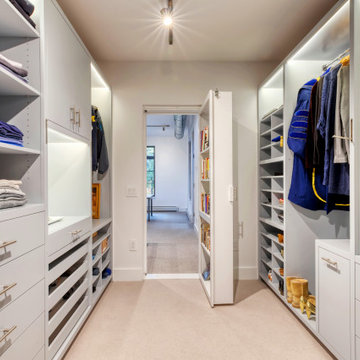
Mid-sized modern gender-neutral walk-in wardrobe in New York with flat-panel cabinets, grey cabinets, carpet and beige floor.
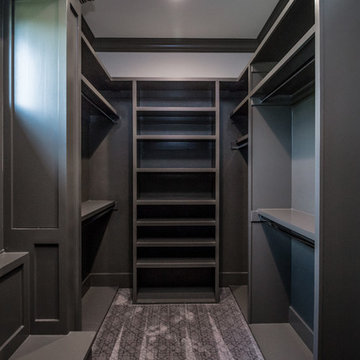
Photo of a large transitional gender-neutral walk-in wardrobe in Other with open cabinets, grey cabinets, carpet and grey floor.
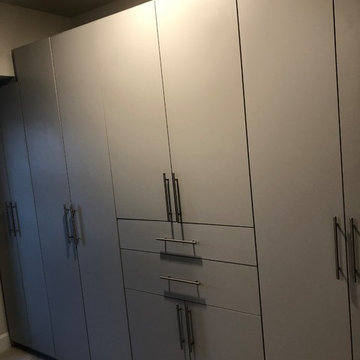
This is an example of a mid-sized transitional gender-neutral walk-in wardrobe in DC Metro with flat-panel cabinets, grey cabinets, carpet and grey floor.
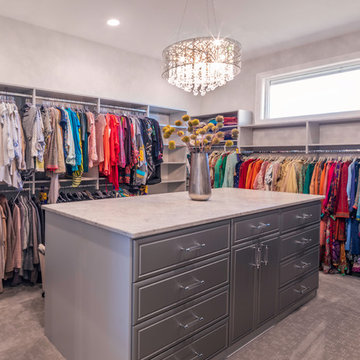
Kelly Ann Photos
Photo of a large modern women's walk-in wardrobe in Columbus with beaded inset cabinets, grey cabinets, carpet and grey floor.
Photo of a large modern women's walk-in wardrobe in Columbus with beaded inset cabinets, grey cabinets, carpet and grey floor.
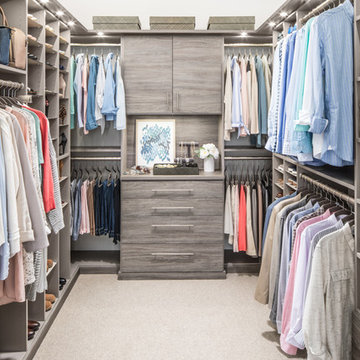
Contemporary gender-neutral walk-in wardrobe with flat-panel cabinets, grey cabinets, carpet and beige floor.
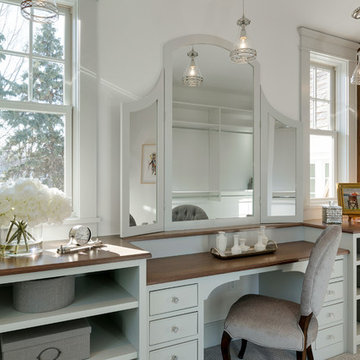
Spacecrafting
Traditional women's dressing room in Minneapolis with grey cabinets, carpet, open cabinets and beige floor.
Traditional women's dressing room in Minneapolis with grey cabinets, carpet, open cabinets and beige floor.
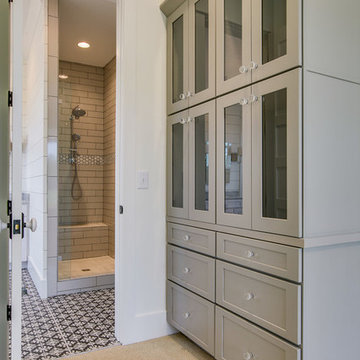
Mid-sized country gender-neutral walk-in wardrobe in Nashville with glass-front cabinets, grey cabinets and carpet.
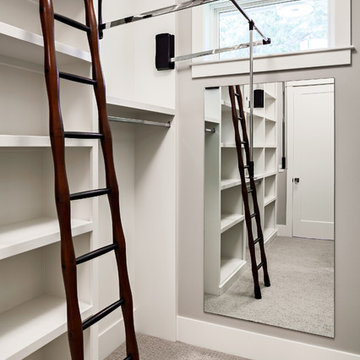
The Cicero is a modern styled home for today’s contemporary lifestyle. It features sweeping facades with deep overhangs, tall windows, and grand outdoor patio. The contemporary lifestyle is reinforced through a visually connected array of communal spaces. The kitchen features a symmetrical plan with large island and is connected to the dining room through a wide opening flanked by custom cabinetry. Adjacent to the kitchen, the living and sitting rooms are connected to one another by a see-through fireplace. The communal nature of this plan is reinforced downstairs with a lavish wet-bar and roomy living space, perfect for entertaining guests. Lastly, with vaulted ceilings and grand vistas, the master suite serves as a cozy retreat from today’s busy lifestyle.
Photographer: Brad Gillette
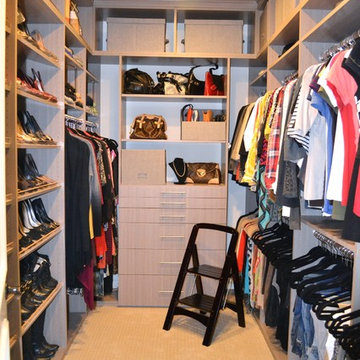
Mid-sized modern women's walk-in wardrobe in Los Angeles with flat-panel cabinets, grey cabinets and carpet.
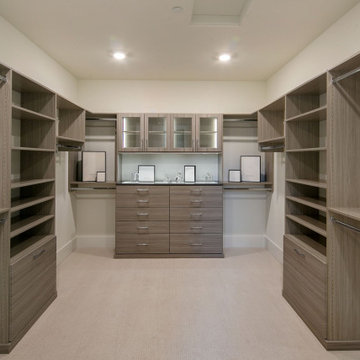
The Kelso's Primary Closet is a well-designed and functional space that offers convenience and style. The closet features cabinet lighting, illuminating the interior and making it easier to find and organize belongings. White can lights provide overall ambient lighting, ensuring a well-lit environment. Gray wooden cabinets offer ample storage space for clothing, accessories, and other items. The closet also includes a jewelry display area, allowing for easy organization and showcasing of favorite pieces. With its large walk-in design, there is plenty of room to navigate and access belongings comfortably. The closet is adorned with nickel and silver hardware, adding a touch of elegance and cohesion to the overall aesthetic. The Kelso's Primary Closet is a combination of practicality and aesthetics, providing a stylish and organized space for their wardrobe and personal items.
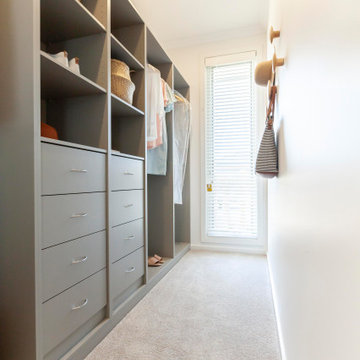
Wardrobe concealed behind bedroom wall in the Master Bedroom, Clarendon home design by JG King Homes Alpha Collection
Inspiration for a mid-sized gender-neutral walk-in wardrobe in Melbourne with open cabinets, grey cabinets, carpet and beige floor.
Inspiration for a mid-sized gender-neutral walk-in wardrobe in Melbourne with open cabinets, grey cabinets, carpet and beige floor.
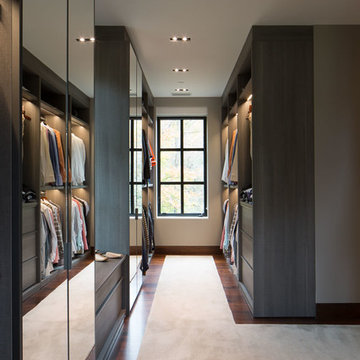
poliformdc.com
Design ideas for an expansive contemporary men's walk-in wardrobe in DC Metro with flat-panel cabinets, carpet, beige floor and grey cabinets.
Design ideas for an expansive contemporary men's walk-in wardrobe in DC Metro with flat-panel cabinets, carpet, beige floor and grey cabinets.
Storage and Wardrobe Design Ideas with Grey Cabinets and Carpet
1