Storage and Wardrobe Design Ideas with Grey Floor and Turquoise Floor
Refine by:
Budget
Sort by:Popular Today
1 - 20 of 4,431 photos
Item 1 of 3

This is an example of a small scandinavian storage and wardrobe in Sydney with light wood cabinets, carpet, grey floor and vaulted.
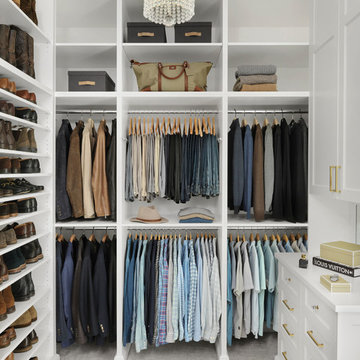
Alise O'Brien Photography
Design ideas for a traditional men's walk-in wardrobe in St Louis with open cabinets, white cabinets, carpet and grey floor.
Design ideas for a traditional men's walk-in wardrobe in St Louis with open cabinets, white cabinets, carpet and grey floor.
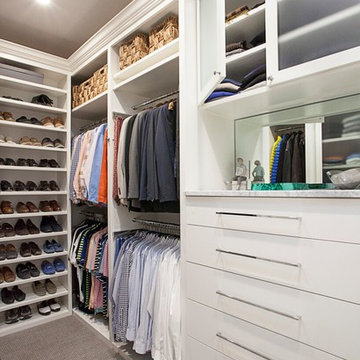
This is an example of a mid-sized transitional men's walk-in wardrobe in Dallas with flat-panel cabinets, white cabinets, carpet and grey floor.
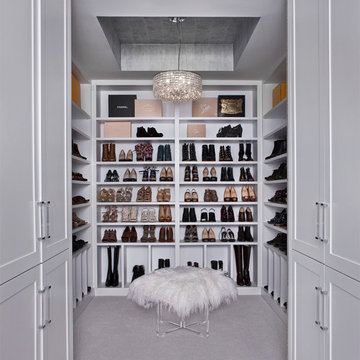
Photo of a large transitional women's dressing room in Detroit with open cabinets, white cabinets, carpet and grey floor.
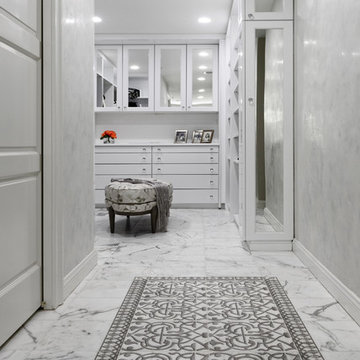
Design ideas for a large transitional gender-neutral walk-in wardrobe in DC Metro with raised-panel cabinets, white cabinets, marble floors and grey floor.
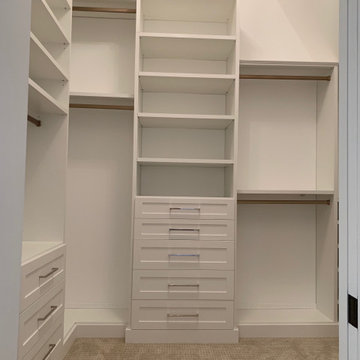
Expanded to add organizational storage space and functionality.
Photo of a mid-sized traditional walk-in wardrobe in Chicago with shaker cabinets, white cabinets, carpet and grey floor.
Photo of a mid-sized traditional walk-in wardrobe in Chicago with shaker cabinets, white cabinets, carpet and grey floor.
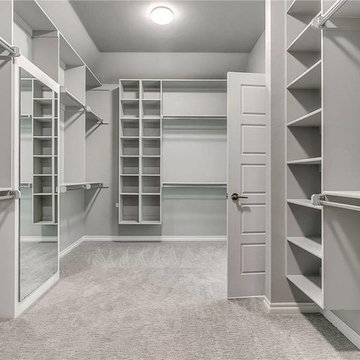
Large transitional gender-neutral walk-in wardrobe in Oklahoma City with open cabinets, grey cabinets, carpet and grey floor.
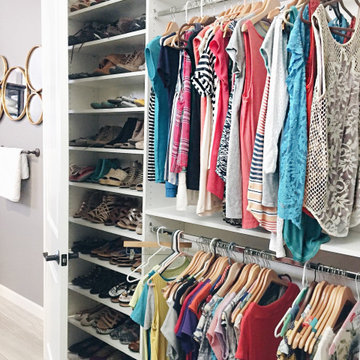
Design ideas for a mid-sized contemporary women's walk-in wardrobe in Phoenix with flat-panel cabinets, white cabinets, carpet and grey floor.
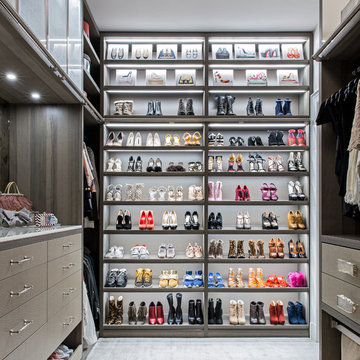
This breathtaking project by transFORM is just part of a larger renovation led by Becky Shea Design that transformed the maisonette of a historical building into a home as stylish and elegant as its owners.
Attention to detail was key in the configuration of the master closets and dressing rooms. The women’s master closet greatly elevated the aesthetic of the space with the inclusion of posh items like ostrich drawer faces, jewelry-like hardware, a dedicated shoe section, and glass doors. The boutique-inspired LED lighting system notably added a luxe look that’s both polished and functional.
Custom Closet by transFORM
Interior Design by Becky Shea Design
Photography by Sean Litchfield Photography
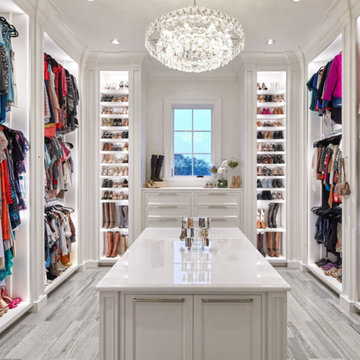
Her master closet was designed with very specific needs. It features limestone floors, side lit cabinets and electric rods. Photo by Sam Smeed
This is an example of a traditional walk-in wardrobe in Houston with beaded inset cabinets, white cabinets and grey floor.
This is an example of a traditional walk-in wardrobe in Houston with beaded inset cabinets, white cabinets and grey floor.
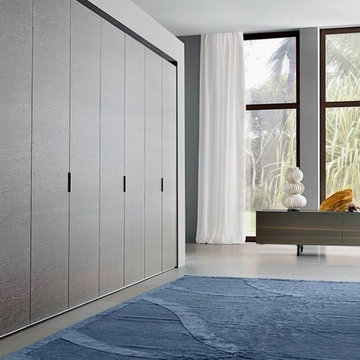
Photo of a large contemporary gender-neutral built-in wardrobe in Miami with flat-panel cabinets, dark wood cabinets and grey floor.
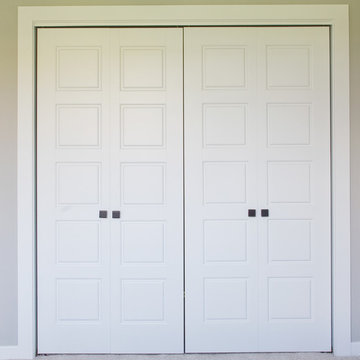
#HZ61
5-Panel Double Bifold Closet Door
Primed MDF
Emtek Podium 1-3/4" knobs in Oil Rubbed Bronze
Inspiration for an arts and crafts gender-neutral built-in wardrobe in Cleveland with white cabinets, carpet and grey floor.
Inspiration for an arts and crafts gender-neutral built-in wardrobe in Cleveland with white cabinets, carpet and grey floor.
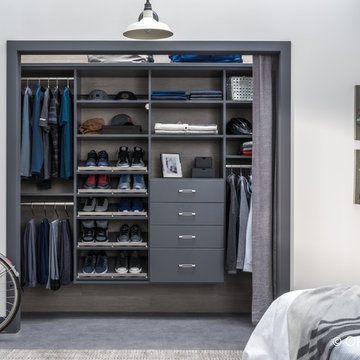
Inspiration for a mid-sized contemporary gender-neutral built-in wardrobe in Other with grey cabinets, porcelain floors and grey floor.
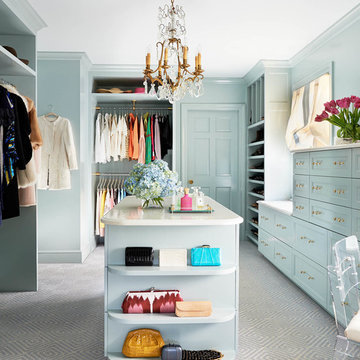
Blue closet and dressing room includes a vanity area, and storage for bags, hats, and shoes.
Hanging hardware is lucite and brass.
This is an example of a large traditional women's dressing room in Charlotte with recessed-panel cabinets, blue cabinets, carpet and grey floor.
This is an example of a large traditional women's dressing room in Charlotte with recessed-panel cabinets, blue cabinets, carpet and grey floor.
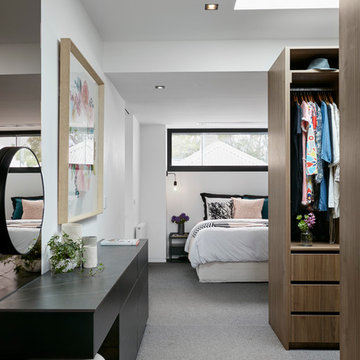
Tom Roe
Photo of a contemporary women's dressing room in Melbourne with open cabinets, medium wood cabinets, carpet and grey floor.
Photo of a contemporary women's dressing room in Melbourne with open cabinets, medium wood cabinets, carpet and grey floor.
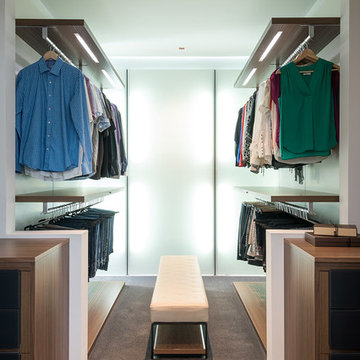
A tech-savvy family looks to Cantoni designer George Saba and architect Keith Messick to engineer the ultimate modern marvel in Houston’s Bunker Hill neighborhood.
Photos By: Michael Hunter & Taggart Sorensen
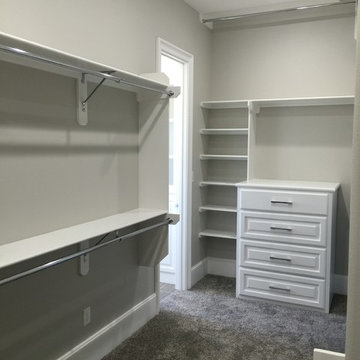
Photo of a mid-sized transitional gender-neutral walk-in wardrobe in Orange County with open cabinets, white cabinets, carpet and grey floor.
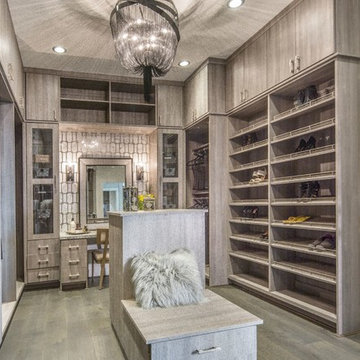
Design ideas for a large transitional gender-neutral walk-in wardrobe in San Diego with flat-panel cabinets, grey cabinets, dark hardwood floors and grey floor.
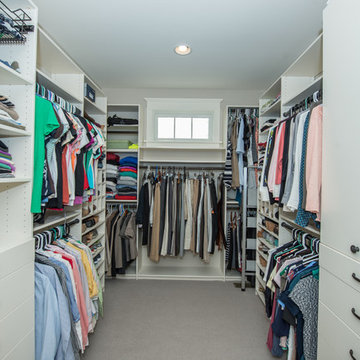
Wilhelm Photography
This is an example of a large traditional gender-neutral walk-in wardrobe in Other with open cabinets, white cabinets, carpet and grey floor.
This is an example of a large traditional gender-neutral walk-in wardrobe in Other with open cabinets, white cabinets, carpet and grey floor.
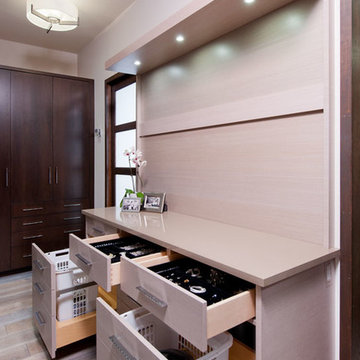
Craig Thompson Photography
This is an example of a small contemporary gender-neutral dressing room in Other with dark wood cabinets, light hardwood floors, grey floor and flat-panel cabinets.
This is an example of a small contemporary gender-neutral dressing room in Other with dark wood cabinets, light hardwood floors, grey floor and flat-panel cabinets.
Storage and Wardrobe Design Ideas with Grey Floor and Turquoise Floor
1