Storage and Wardrobe Design Ideas with Grey Floor
Refine by:
Budget
Sort by:Popular Today
1 - 20 of 209 photos
Item 1 of 3
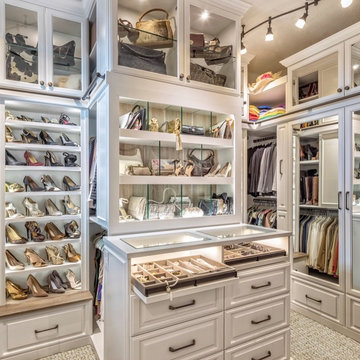
Design ideas for a traditional women's walk-in wardrobe in Miami with raised-panel cabinets, white cabinets, carpet and grey floor.
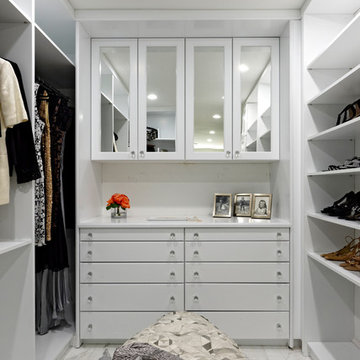
Large transitional gender-neutral walk-in wardrobe in DC Metro with white cabinets, marble floors, grey floor and flat-panel cabinets.
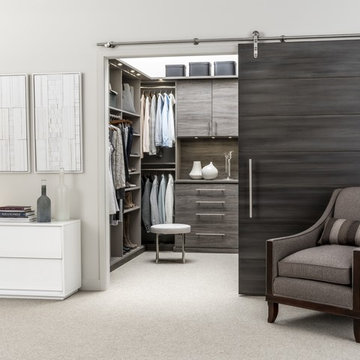
Inspiration for a large contemporary gender-neutral walk-in wardrobe in Chicago with flat-panel cabinets, grey cabinets, carpet and grey floor.
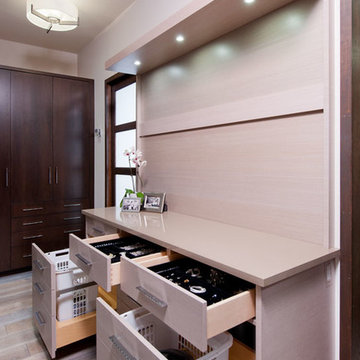
Craig Thompson Photography
This is an example of a small contemporary gender-neutral dressing room in Other with dark wood cabinets, light hardwood floors, grey floor and flat-panel cabinets.
This is an example of a small contemporary gender-neutral dressing room in Other with dark wood cabinets, light hardwood floors, grey floor and flat-panel cabinets.
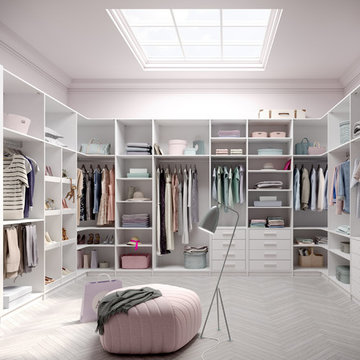
Trend Collection from BAU-Closets
Design ideas for a large modern gender-neutral walk-in wardrobe in Boston with open cabinets, white cabinets, porcelain floors and grey floor.
Design ideas for a large modern gender-neutral walk-in wardrobe in Boston with open cabinets, white cabinets, porcelain floors and grey floor.
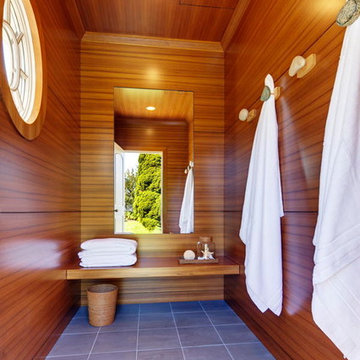
A modern mahogany dressing room.
This is an example of a small modern gender-neutral dressing room in New York with porcelain floors and grey floor.
This is an example of a small modern gender-neutral dressing room in New York with porcelain floors and grey floor.
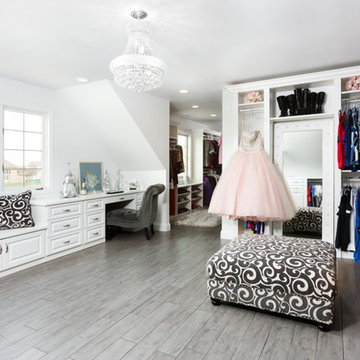
The homeowner wanted this bonus room area to function as additional storage and create a boutique dressing room for their daughter since she only had smaller reach in closets in her bedroom area. The project was completed using a white melamine and traditional raised panel doors. The design includes double hanging sections, shoe & boot storage, upper ‘cubbies’ for extra storage or a decorative display area, a wall length of drawers with a window bench and a vanity sitting area. The design is completed with fluted columns, large crown molding, and decorative applied end panels. The full length mirror was a must add for wardrobe checks.
Designed by Marcia Spinosa for Closet Organizing Systems
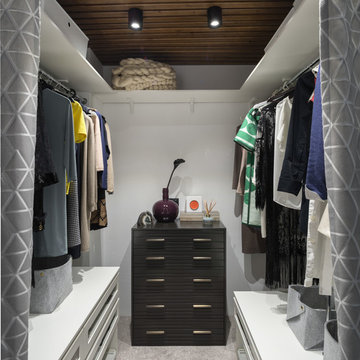
Design ideas for a beach style women's walk-in wardrobe in Other with white cabinets, carpet, grey floor and open cabinets.
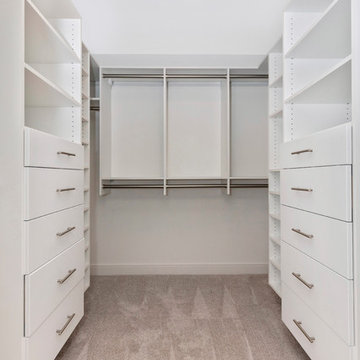
Picture Perfect, LLC
Design ideas for a mid-sized transitional gender-neutral walk-in wardrobe in Baltimore with open cabinets, white cabinets, carpet and grey floor.
Design ideas for a mid-sized transitional gender-neutral walk-in wardrobe in Baltimore with open cabinets, white cabinets, carpet and grey floor.
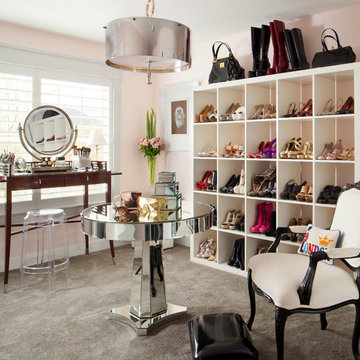
This is an example of a transitional women's dressing room in Denver with carpet and grey floor.
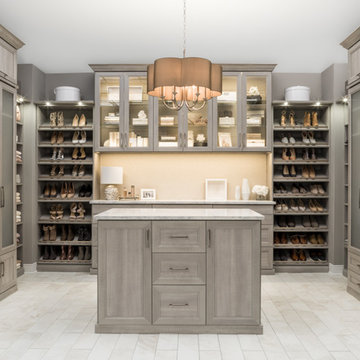
Inspiration for a large transitional gender-neutral dressing room in Charleston with glass-front cabinets, beige cabinets, porcelain floors and grey floor.
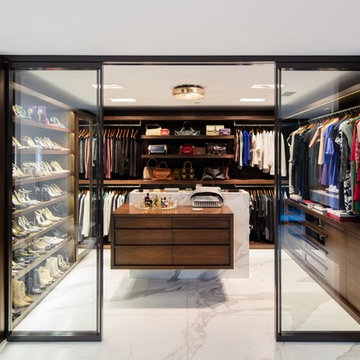
Steve Lerum
Inspiration for a large contemporary gender-neutral walk-in wardrobe in Orange County with dark wood cabinets, marble floors, open cabinets and grey floor.
Inspiration for a large contemporary gender-neutral walk-in wardrobe in Orange County with dark wood cabinets, marble floors, open cabinets and grey floor.
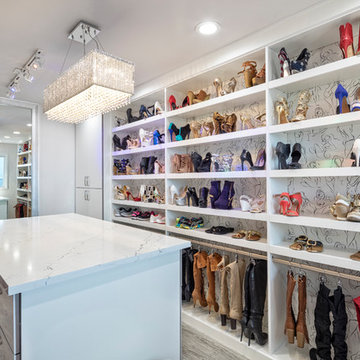
Design ideas for a large contemporary women's dressing room in Houston with white cabinets, open cabinets and grey floor.
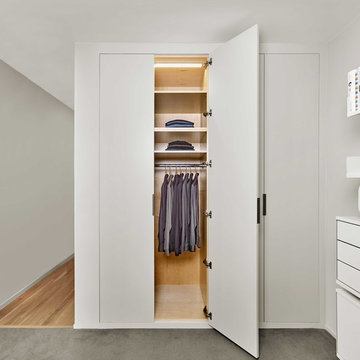
Master closet with inset doors
Cesar Rubio Photography
Webb construction
Inspiration for a mid-sized modern gender-neutral built-in wardrobe in San Francisco with flat-panel cabinets, white cabinets, plywood floors and grey floor.
Inspiration for a mid-sized modern gender-neutral built-in wardrobe in San Francisco with flat-panel cabinets, white cabinets, plywood floors and grey floor.
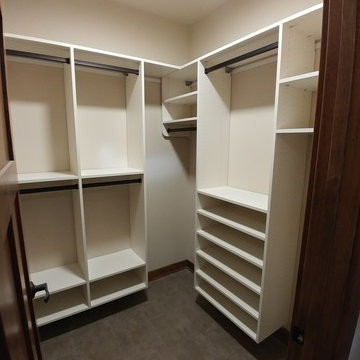
This Walk-In Closet was built for a home in New Berlin, WI.
Inspiration for a small contemporary walk-in wardrobe in Milwaukee with open cabinets, white cabinets, carpet and grey floor.
Inspiration for a small contemporary walk-in wardrobe in Milwaukee with open cabinets, white cabinets, carpet and grey floor.
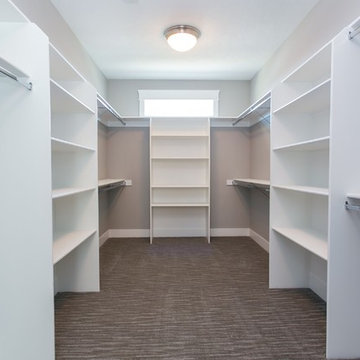
Photo of a large transitional gender-neutral walk-in wardrobe in Seattle with open cabinets, white cabinets, carpet and grey floor.
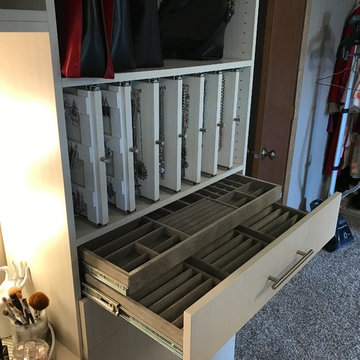
This gorgeous master closet was one of our biggest transformations yet, the client needed more usable space and wanted some flash as well.. She was not disappointed with the finished project! This closet brings flair and organization to the table, and our client was ecstatic!
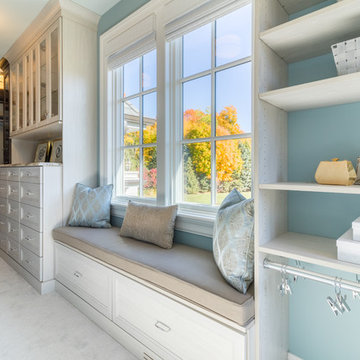
Photography by Chase Vogt
Designed by KSID Studio and Angela Parker
Inspiration for a large traditional women's walk-in wardrobe in Minneapolis with recessed-panel cabinets, light wood cabinets, carpet and grey floor.
Inspiration for a large traditional women's walk-in wardrobe in Minneapolis with recessed-panel cabinets, light wood cabinets, carpet and grey floor.
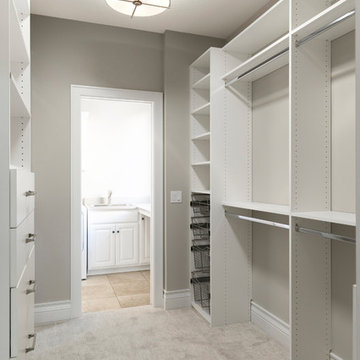
Photography: Spacecrafting Photography
Inspiration for a mid-sized transitional gender-neutral walk-in wardrobe in Minneapolis with flat-panel cabinets, white cabinets, carpet and grey floor.
Inspiration for a mid-sized transitional gender-neutral walk-in wardrobe in Minneapolis with flat-panel cabinets, white cabinets, carpet and grey floor.
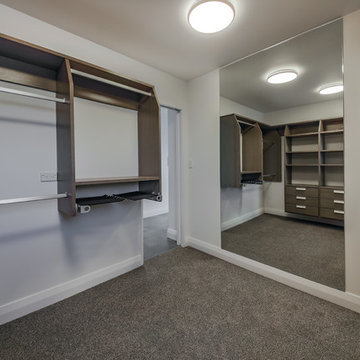
Wanganui Photography
Inspiration for a mid-sized beach style gender-neutral walk-in wardrobe in Wellington with open cabinets, dark wood cabinets, carpet and grey floor.
Inspiration for a mid-sized beach style gender-neutral walk-in wardrobe in Wellington with open cabinets, dark wood cabinets, carpet and grey floor.
Storage and Wardrobe Design Ideas with Grey Floor
1