All Cabinet Styles Storage and Wardrobe Design Ideas with Grey Floor
Refine by:
Budget
Sort by:Popular Today
141 - 160 of 3,589 photos
Item 1 of 3
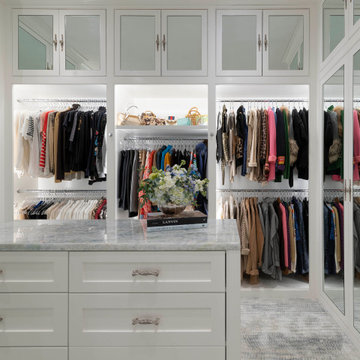
A beautiful bright white walk-in closet, featuring a shoe and handbag boutique, 2 built-in dressers, an island and mirrored inset doors to enlarge the space.
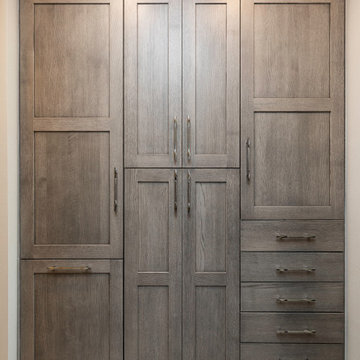
We re-imagined this master suite so that the bed and bath are separated by a well-designed his-and-hers closet. Through the custom closet you'll find a lavish bath with his and hers vanities, and subtle finishes in tones of gray for a peaceful beginning and end to every day.
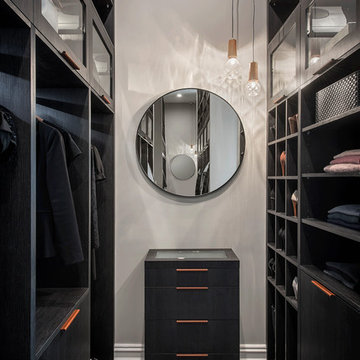
Photo of a contemporary gender-neutral dressing room in Adelaide with open cabinets, black cabinets, carpet and grey floor.
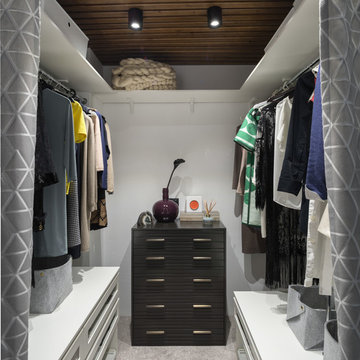
Design ideas for a beach style women's walk-in wardrobe in Other with white cabinets, carpet, grey floor and open cabinets.
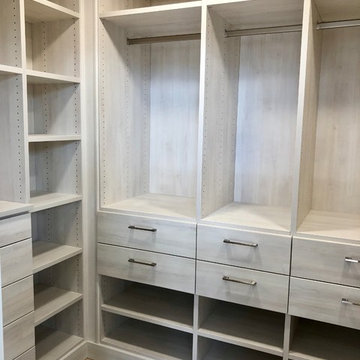
Photo of a mid-sized contemporary women's walk-in wardrobe in Denver with flat-panel cabinets, beige cabinets, light hardwood floors and grey floor.
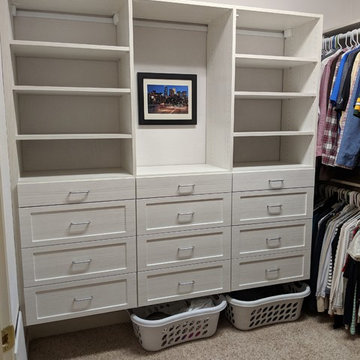
Inspiration for a mid-sized contemporary gender-neutral walk-in wardrobe in Other with shaker cabinets, light wood cabinets, carpet and grey floor.
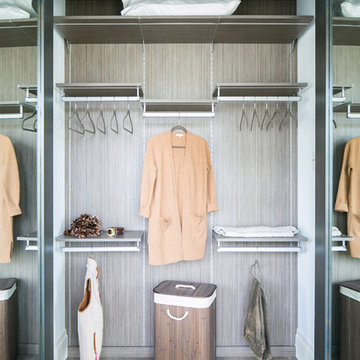
Ryan Garvin Photography, Robeson Design
Design ideas for a mid-sized industrial gender-neutral built-in wardrobe in Denver with flat-panel cabinets, grey cabinets, medium hardwood floors and grey floor.
Design ideas for a mid-sized industrial gender-neutral built-in wardrobe in Denver with flat-panel cabinets, grey cabinets, medium hardwood floors and grey floor.
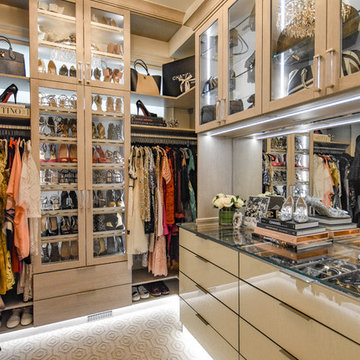
Design ideas for a mid-sized transitional women's walk-in wardrobe in Detroit with glass-front cabinets, light wood cabinets, carpet and grey floor.
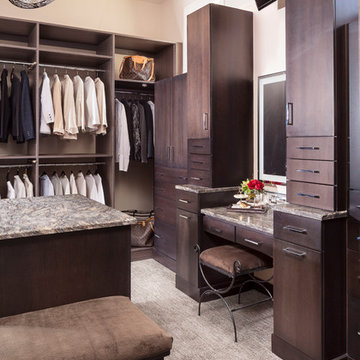
Brenner Photography
Photo of an expansive contemporary gender-neutral walk-in wardrobe in Other with flat-panel cabinets, dark wood cabinets, carpet and grey floor.
Photo of an expansive contemporary gender-neutral walk-in wardrobe in Other with flat-panel cabinets, dark wood cabinets, carpet and grey floor.
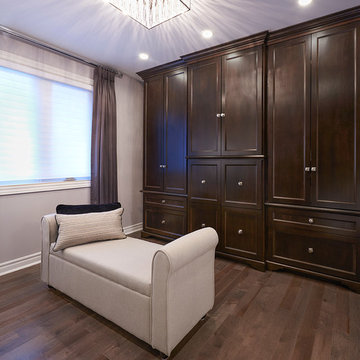
To transform the original 4.5 Ft wide one-sided closet into a spacious Master Walk-in Closet, the adjoining rooms were assessed and a plan set in place to give space to the new Master Closet without detriment to the adjoining rooms. Opening out the space allowed for custom closed cabinetry and custom open organizers to flank walls and maximize the storage opportunities. The lighting was immensely upgraded with LED recessed and a stunning centre fixture, all on separate controllable dimmers. A glamorous palette of chocolates, plum, gray and twinkling chrome set the tone of this elegant Master Closet.
Photography by the talented Nicole Aubrey Photography
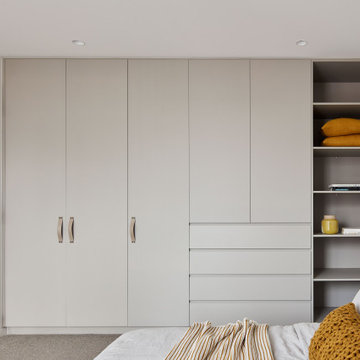
Closet at the Ferndale Home in Glen Iris Victoria.
Builder: Mazzei Homes
Architecture: Dan Webster
Furniture: Zuster Furniture
Kitchen, Wardrobes & Joinery: The Kitchen Design Centre
Photography: Elisa Watson
Project: Royal Melbourne Hospital Lottery Home 2020
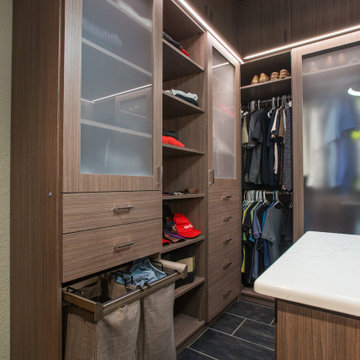
A modern and masculine walk-in closet in a downtown loft. The space became a combination of bathroom, closet, and laundry. The combination of wood tones, clean lines, and lighting creates a warm modern vibe.
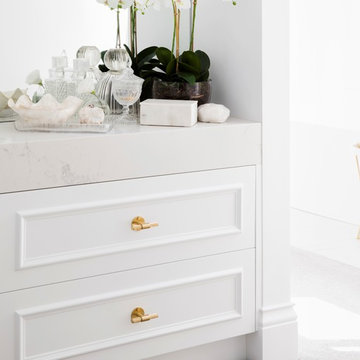
Design ideas for a large beach style gender-neutral walk-in wardrobe in Sydney with beaded inset cabinets, white cabinets, carpet and grey floor.
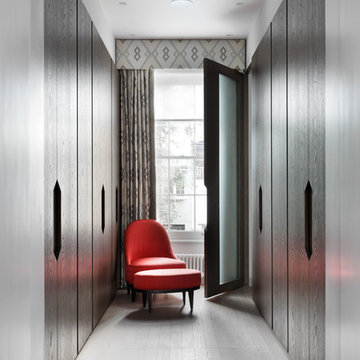
Alexander James
Design ideas for a mid-sized contemporary gender-neutral storage and wardrobe in London with flat-panel cabinets, dark wood cabinets, light hardwood floors and grey floor.
Design ideas for a mid-sized contemporary gender-neutral storage and wardrobe in London with flat-panel cabinets, dark wood cabinets, light hardwood floors and grey floor.
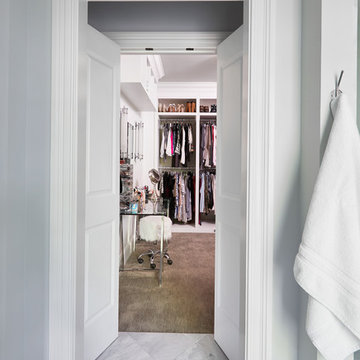
Inspiration for a mid-sized transitional gender-neutral dressing room in Nashville with raised-panel cabinets, white cabinets and grey floor.
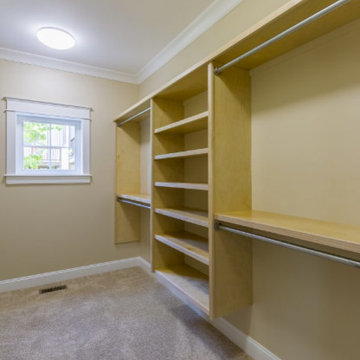
This is an example of a large traditional gender-neutral walk-in wardrobe in Other with open cabinets, light wood cabinets, carpet and grey floor.
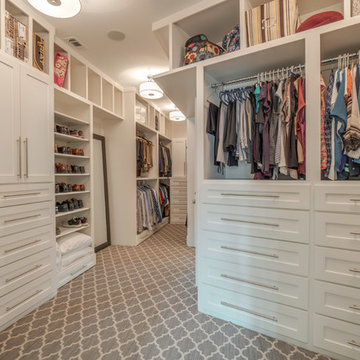
An exercise in compromise between husband and wife clients, this two story addition is representative of a Soft Cozy Craftsman style. Incorporating clean welcoming accents with warmth and attention to hand-made woodwork, this home brings an updated style to an old favorite! The home features custom furniture in natural stains, hand-made by the client, as well as upholstery by Ethan Allen, and hand-made porcelain tile in the wet areas of the home.
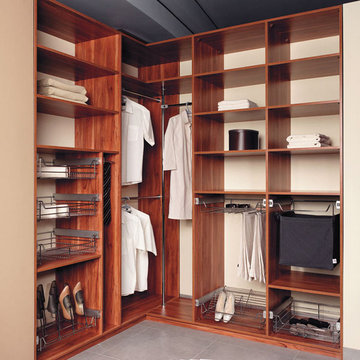
Komandor Canada Closet Organizer with Hanging in the corners, Pant Rack, Shoe Rack, Laundry Hamper and Wire Baskets to accommodate all your clothes!
Inspiration for a mid-sized transitional gender-neutral walk-in wardrobe in Toronto with open cabinets, medium wood cabinets, porcelain floors and grey floor.
Inspiration for a mid-sized transitional gender-neutral walk-in wardrobe in Toronto with open cabinets, medium wood cabinets, porcelain floors and grey floor.
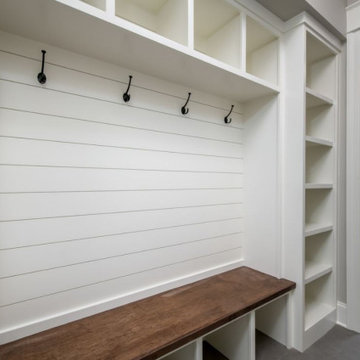
The open shelving mud room provides access to all your seasonal accessories while keeping you organized.
Mid-sized country gender-neutral storage and wardrobe in Chicago with open cabinets, white cabinets, ceramic floors and grey floor.
Mid-sized country gender-neutral storage and wardrobe in Chicago with open cabinets, white cabinets, ceramic floors and grey floor.
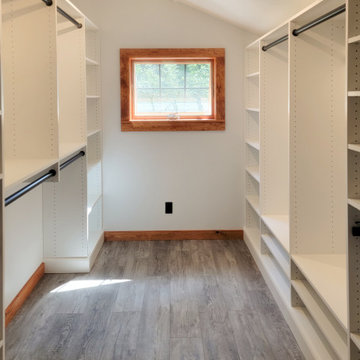
Inspiration for a mid-sized gender-neutral walk-in wardrobe in Burlington with open cabinets, white cabinets, light hardwood floors, grey floor and vaulted.
All Cabinet Styles Storage and Wardrobe Design Ideas with Grey Floor
8