Storage and Wardrobe Design Ideas with Laminate Floors and Travertine Floors
Refine by:
Budget
Sort by:Popular Today
161 - 180 of 1,171 photos
Item 1 of 3
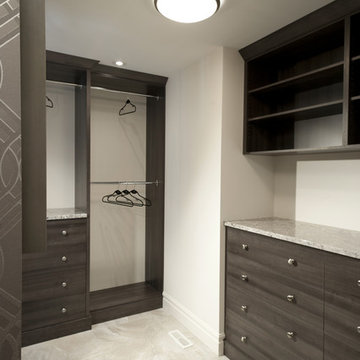
Walk-in closet with multiple storage units.
Photo of a large traditional gender-neutral walk-in wardrobe in Wilmington with flat-panel cabinets, medium wood cabinets and travertine floors.
Photo of a large traditional gender-neutral walk-in wardrobe in Wilmington with flat-panel cabinets, medium wood cabinets and travertine floors.
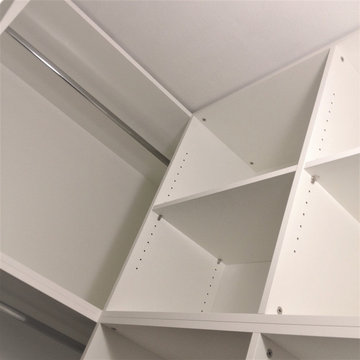
verstellbare Regalböden und mehrere Kleiderstangen übereinander
Inspiration for a small contemporary gender-neutral walk-in wardrobe in Hamburg with flat-panel cabinets, white cabinets, laminate floors, brown floor and wallpaper.
Inspiration for a small contemporary gender-neutral walk-in wardrobe in Hamburg with flat-panel cabinets, white cabinets, laminate floors, brown floor and wallpaper.
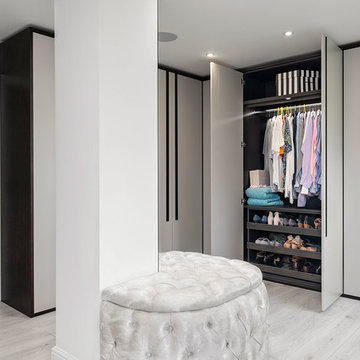
This is an example of a mid-sized contemporary storage and wardrobe in Berkshire with laminate floors and grey floor.
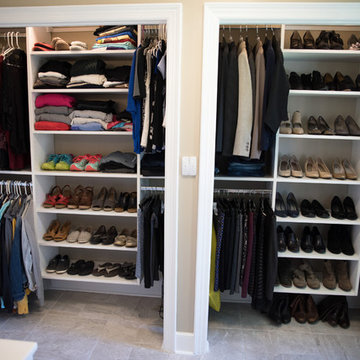
This is an example of a mid-sized transitional gender-neutral built-in wardrobe in Indianapolis with open cabinets, white cabinets and travertine floors.
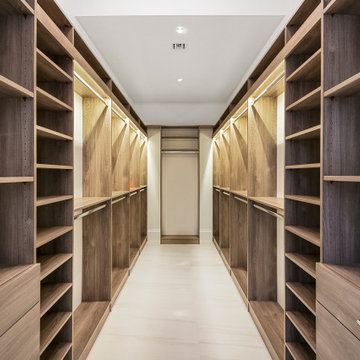
this home is a unique blend of a transitional exterior and a contemporary interior
Inspiration for a large transitional gender-neutral walk-in wardrobe in Miami with flat-panel cabinets, medium wood cabinets, laminate floors and white floor.
Inspiration for a large transitional gender-neutral walk-in wardrobe in Miami with flat-panel cabinets, medium wood cabinets, laminate floors and white floor.
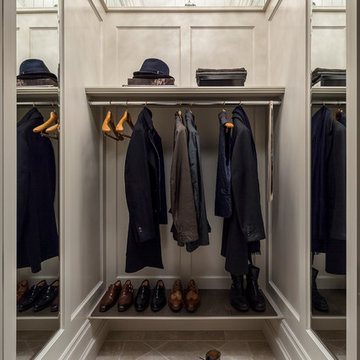
Design: Principles Design Studio Inc
Photo Credit: Barry MacKenzie @SevenImageGroup
This is an example of a traditional men's storage and wardrobe in Toronto with travertine floors.
This is an example of a traditional men's storage and wardrobe in Toronto with travertine floors.
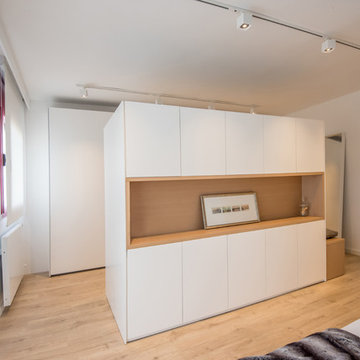
Kris Moya Estudio
This is an example of a mid-sized contemporary gender-neutral walk-in wardrobe in Barcelona with flat-panel cabinets, white cabinets, laminate floors and brown floor.
This is an example of a mid-sized contemporary gender-neutral walk-in wardrobe in Barcelona with flat-panel cabinets, white cabinets, laminate floors and brown floor.
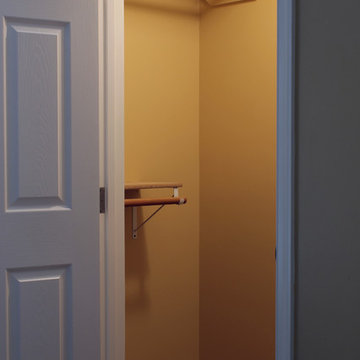
This bedroom and full bathroom are part of an adventuresome project my wife and I embarked upon to create a complete apartment in the basement of our townhouse. We designed a floor plan that creatively and efficiently used all of the 385-square-foot-space, without sacrificing beauty, comfort or function – and all without breaking the bank! To maximize our budget, we did the work ourselves and added everything from thrift store finds to DIY wall art to bring it all together.
A partial double closet bar adds a little extra space while still leaving room for longer hanging clothes.
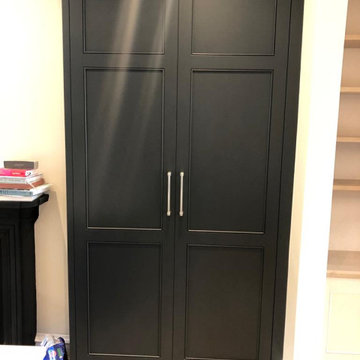
Integrated shaker style wardrobe.
Inspiration for a small women's storage and wardrobe in London with shaker cabinets, white cabinets and laminate floors.
Inspiration for a small women's storage and wardrobe in London with shaker cabinets, white cabinets and laminate floors.
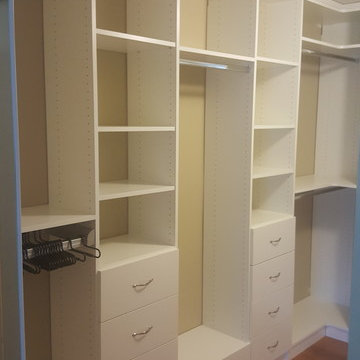
3/4" TFL white laminate boards.
Both side walls featuring long hangers in the middle and two sets of double hangers. One of the hanging rods in front , has been replaced by our popular pull-out pant organizer.
The drawers below the hangers creates more covered storage spaces .
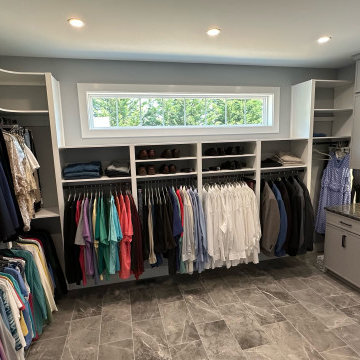
Large walk in combination owners closet and laundry room. Extended height system for tall ceilings.
Laundry area and counter on right side.
Design ideas for a large transitional gender-neutral walk-in wardrobe in Philadelphia with open cabinets, white cabinets, laminate floors and grey floor.
Design ideas for a large transitional gender-neutral walk-in wardrobe in Philadelphia with open cabinets, white cabinets, laminate floors and grey floor.
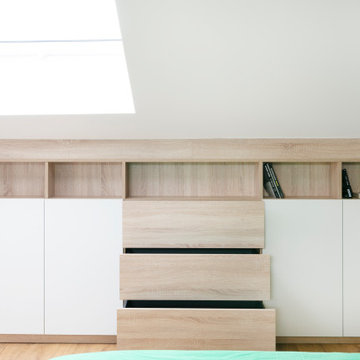
Aménagement d'une suite parental avec 2 dressings sous pente, une baignoire, climatiseurs encastrés.
Sol en stratifié et tomettes hexagonales en destructurés, ambiance contemporaine assurée !
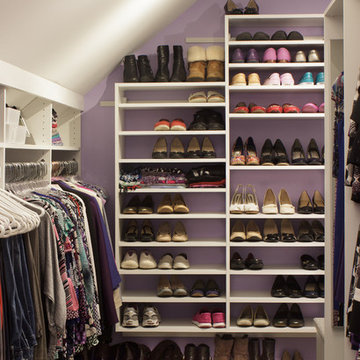
Sloped ceilings...no problem!
Kara Lashuay
Large transitional gender-neutral dressing room in New York with flat-panel cabinets, white cabinets, laminate floors and beige floor.
Large transitional gender-neutral dressing room in New York with flat-panel cabinets, white cabinets, laminate floors and beige floor.
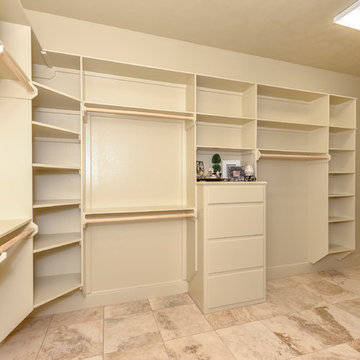
A huge walk in closet in the master.
This is an example of a large country gender-neutral walk-in wardrobe in Austin with open cabinets, beige cabinets and travertine floors.
This is an example of a large country gender-neutral walk-in wardrobe in Austin with open cabinets, beige cabinets and travertine floors.
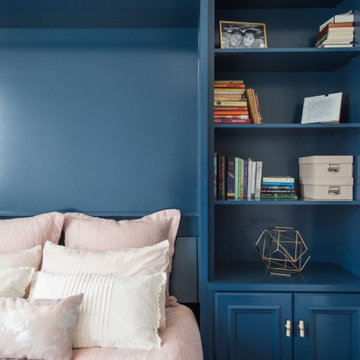
A custom blue painted wall bed with cabinets and shelving makes this multipurpose room fully functional. Every detail in this beautiful unit was designed and executed perfectly. The beauty is surely in the details with this gorgeous unit. The panels and crown molding were custom cut to work around the rooms existing wall panels.
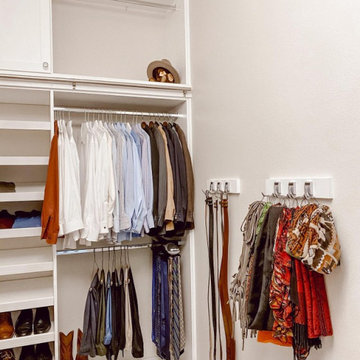
Take advantage of all the space you have in your home. Design your closet to have lots of hanging space, loads of drawers, and plenty of shelves for shoes and decor! ⠀
Designer @priscilla_closetfactoryhtx not only designed a space that utilized her client's whole space but one that also looks gorgeous!
"My client had the perfect sized closet to fit this beautiful library ladder? This is a great way to get to those upper cabinets, and not to mention the overall aesthetic it adds to the design ?? "
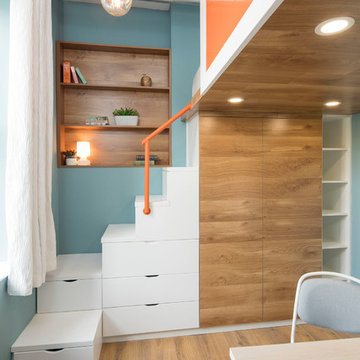
Photo of a small contemporary gender-neutral built-in wardrobe in Dublin with flat-panel cabinets, medium wood cabinets, laminate floors and brown floor.
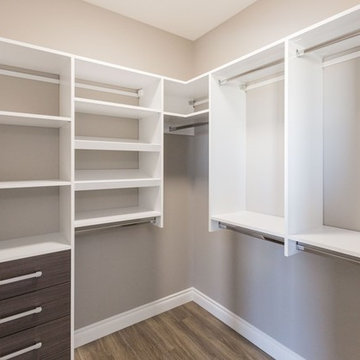
Design ideas for a small transitional gender-neutral walk-in wardrobe in Other with flat-panel cabinets, medium wood cabinets and laminate floors.
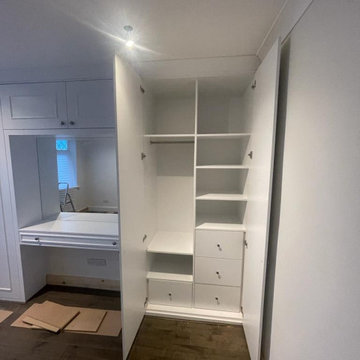
Integrated shaker style wardrobe with cut to size mirror.
Hand painting. Colour White.
Design ideas for a mid-sized traditional women's storage and wardrobe in London with shaker cabinets, white cabinets and laminate floors.
Design ideas for a mid-sized traditional women's storage and wardrobe in London with shaker cabinets, white cabinets and laminate floors.
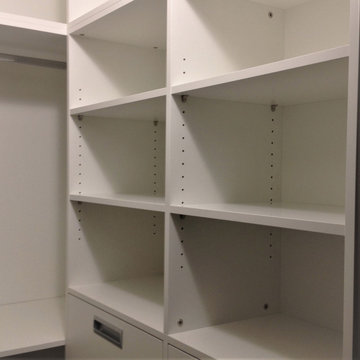
Lochreihen für flexible Einlegeböden
Inspiration for a small contemporary gender-neutral walk-in wardrobe in Hamburg with flat-panel cabinets, white cabinets, laminate floors, brown floor and wallpaper.
Inspiration for a small contemporary gender-neutral walk-in wardrobe in Hamburg with flat-panel cabinets, white cabinets, laminate floors, brown floor and wallpaper.
Storage and Wardrobe Design Ideas with Laminate Floors and Travertine Floors
9