Storage and Wardrobe Design Ideas with Light Hardwood Floors and Ceramic Floors
Refine by:
Budget
Sort by:Popular Today
1 - 20 of 8,165 photos
Item 1 of 3
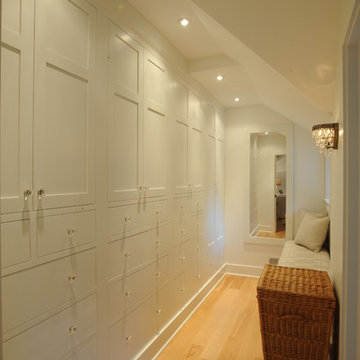
This is an example of a country walk-in wardrobe in Cleveland with shaker cabinets, white cabinets and light hardwood floors.
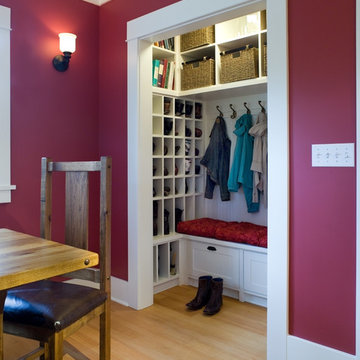
Architect: Carol Sundstrom, AIA
Contractor: Adams Residential Contracting
Photography: © Dale Lang, 2010
Photo of a mid-sized traditional gender-neutral built-in wardrobe in Seattle with recessed-panel cabinets, white cabinets and light hardwood floors.
Photo of a mid-sized traditional gender-neutral built-in wardrobe in Seattle with recessed-panel cabinets, white cabinets and light hardwood floors.
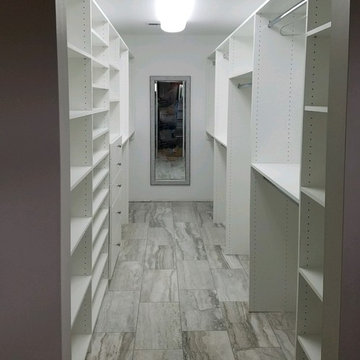
This was a very long and narrow closet. We pumped up the storage with a floor to ceiling option. We made it easier to walk through by keeping hanging to one side and shelves and drawers on the other.
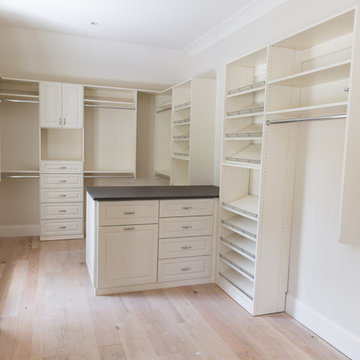
This large master walk-in closet with a peninsula island was completed in antique white and chrome hardware. The island features a custom matte finish counter-top that matches the window bench seat. Hidden beneath the window seat is extra storage. Mirrored doors conceal shoe storage and shelves. This closet has lots of drawers and hanging space. It also features a laundry hamper and a jewelry drawer in the island. The homeowner added some corner shelves to display photographs to make this a truly custom, elegant space. The home was under construction at the time of install therefore vent covers were not installed yet and the floors and some remaining trim were still not complete by the builder.
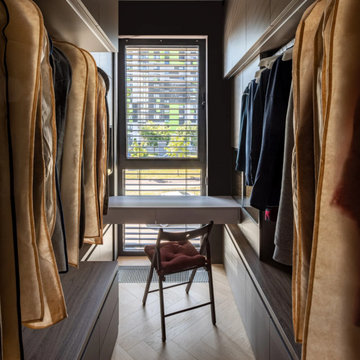
Тот случай когда гардеробная сочетает в себе функциональность и красоту
Материал фасадов и корпуса ЛДСП Egger
Стекло стопсол в алюминиевом профиле
Скрытая профиль-ручка Gola
Фурнитура Blum
Светодиодная подсветка
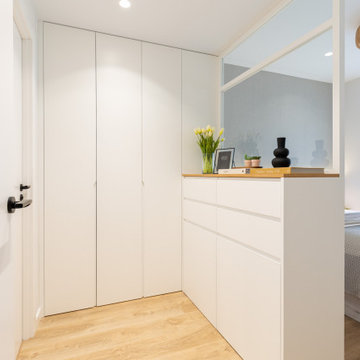
Inspiration for a mid-sized scandinavian gender-neutral walk-in wardrobe in Barcelona with recessed-panel cabinets, white cabinets and light hardwood floors.
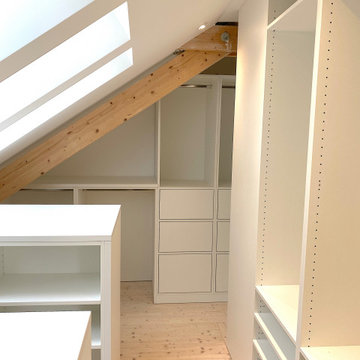
Einbau eines Ankleideraums unter der Dachschräge
Design ideas for a small contemporary storage and wardrobe in Other with light hardwood floors.
Design ideas for a small contemporary storage and wardrobe in Other with light hardwood floors.

Vestidor con puertas correderas
Mid-sized contemporary gender-neutral walk-in wardrobe in Valencia with recessed-panel cabinets, medium wood cabinets, ceramic floors and grey floor.
Mid-sized contemporary gender-neutral walk-in wardrobe in Valencia with recessed-panel cabinets, medium wood cabinets, ceramic floors and grey floor.
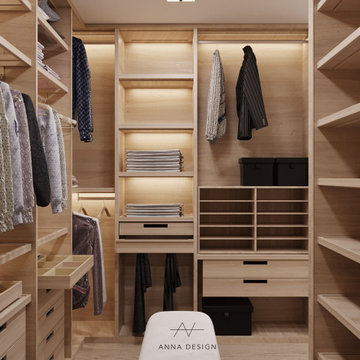
Walking-in closet, with large mirror and built in strip lights.
This is an example of a mid-sized modern gender-neutral walk-in wardrobe in Los Angeles with flat-panel cabinets, light wood cabinets, light hardwood floors and beige floor.
This is an example of a mid-sized modern gender-neutral walk-in wardrobe in Los Angeles with flat-panel cabinets, light wood cabinets, light hardwood floors and beige floor.
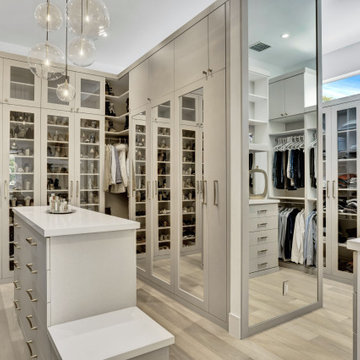
Getting lost in this closet could be easy! Well designed and really lovely, its a room that shouldn't be left out
Large contemporary gender-neutral walk-in wardrobe in Miami with glass-front cabinets, grey cabinets, light hardwood floors and beige floor.
Large contemporary gender-neutral walk-in wardrobe in Miami with glass-front cabinets, grey cabinets, light hardwood floors and beige floor.
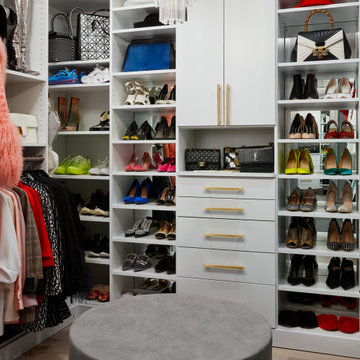
Photo of a contemporary women's walk-in wardrobe in Chicago with open cabinets, white cabinets, light hardwood floors and beige floor.
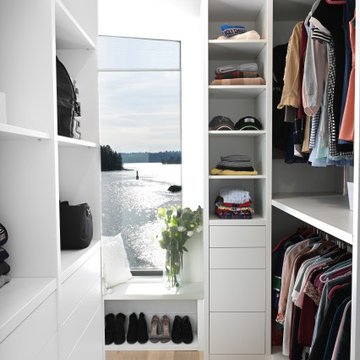
A contemporary west coast home inspired by its surrounding coastlines & greenbelt. With this busy family of all different professions, it was important to create optimal storage throughout the home to hide away odds & ends. A love of entertain made for a large kitchen, sophisticated wine storage & a pool table room for a hide away for the young adults. This space was curated for all ages of the home.
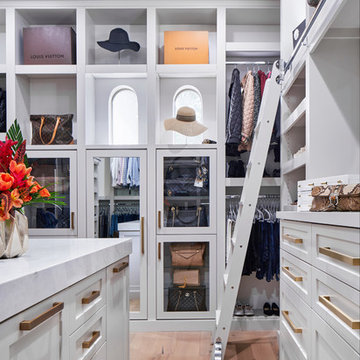
This stunning custom master closet is part of a whole house design and renovation project by Haven Design and Construction. The homeowners desired a master suite with a dream closet that had a place for everything. We started by significantly rearranging the master bath and closet floorplan to allow room for a more spacious closet. The closet features lighted storage for purses and shoes, a rolling ladder for easy access to top shelves, pull down clothing rods, an island with clothes hampers and a handy bench, a jewelry center with mirror, and ample hanging storage for clothing.
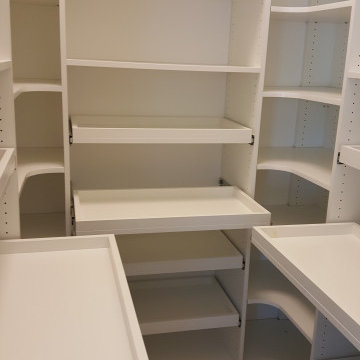
Inspiration for a mid-sized modern gender-neutral walk-in wardrobe with open cabinets, white cabinets, light hardwood floors and beige floor.
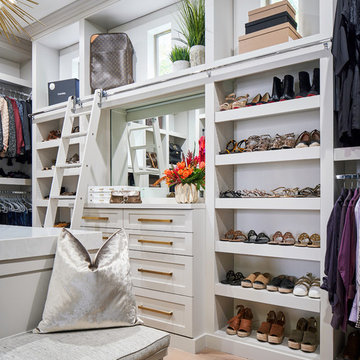
Shoe shelves!! This fabulous closet has built-ins galore. A rolling library ladder lets you access higher areas for extra storage. A closet of your dreams!
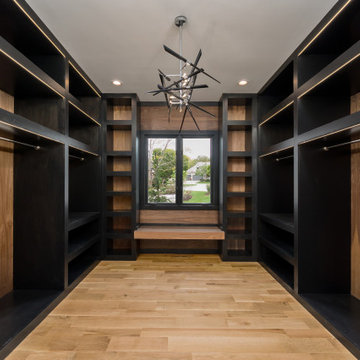
Design ideas for a large modern walk-in wardrobe in Kansas City with black cabinets and light hardwood floors.
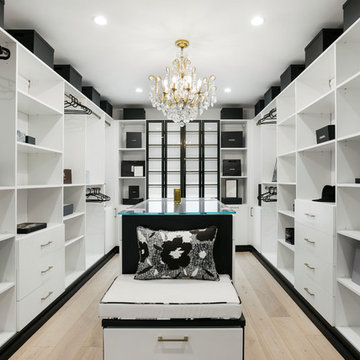
This is an example of an expansive contemporary gender-neutral walk-in wardrobe in Los Angeles with flat-panel cabinets, white cabinets and light hardwood floors.
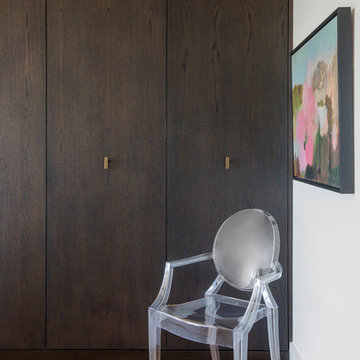
Large built-in cabinets for extra storage in master bedroom with beautiful art and ghost chair
Margaret Wright Photography
Design ideas for a contemporary storage and wardrobe in Charleston with flat-panel cabinets, dark wood cabinets and light hardwood floors.
Design ideas for a contemporary storage and wardrobe in Charleston with flat-panel cabinets, dark wood cabinets and light hardwood floors.
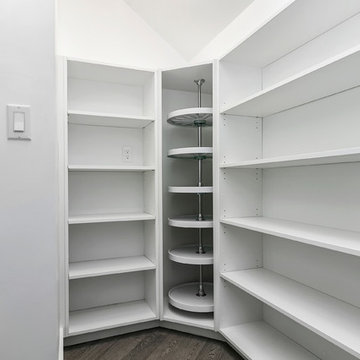
Mid-sized contemporary gender-neutral walk-in wardrobe in Boise with open cabinets, white cabinets, light hardwood floors and grey floor.
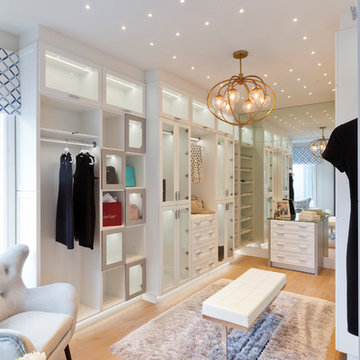
Visit The Korina 14803 Como Circle or call 941 907.8131 for additional information.
3 bedrooms | 4.5 baths | 3 car garage | 4,536 SF
The Korina is John Cannon’s new model home that is inspired by a transitional West Indies style with a contemporary influence. From the cathedral ceilings with custom stained scissor beams in the great room with neighboring pristine white on white main kitchen and chef-grade prep kitchen beyond, to the luxurious spa-like dual master bathrooms, the aesthetics of this home are the epitome of timeless elegance. Every detail is geared toward creating an upscale retreat from the hectic pace of day-to-day life. A neutral backdrop and an abundance of natural light, paired with vibrant accents of yellow, blues, greens and mixed metals shine throughout the home.
Storage and Wardrobe Design Ideas with Light Hardwood Floors and Ceramic Floors
1