Storage and Wardrobe Design Ideas with Light Wood Cabinets and Dark Hardwood Floors
Refine by:
Budget
Sort by:Popular Today
41 - 60 of 276 photos
Item 1 of 3
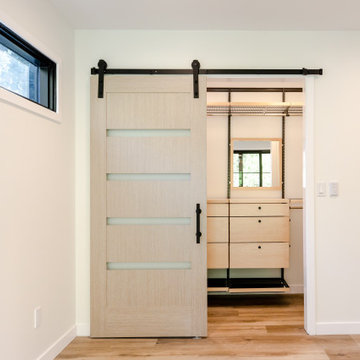
This is an example of a mid-sized contemporary walk-in wardrobe in Los Angeles with flat-panel cabinets, light wood cabinets, dark hardwood floors and brown floor.
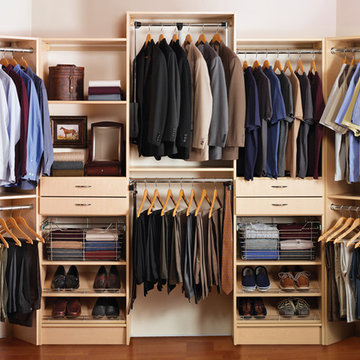
Design ideas for a mid-sized traditional men's walk-in wardrobe in Los Angeles with open cabinets, light wood cabinets, dark hardwood floors and brown floor.
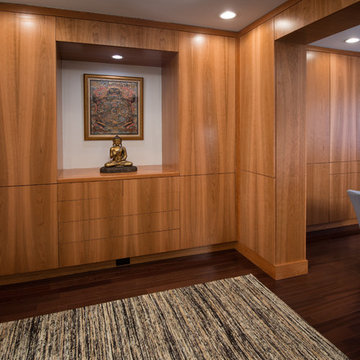
Large modern gender-neutral dressing room in Philadelphia with flat-panel cabinets, light wood cabinets and dark hardwood floors.
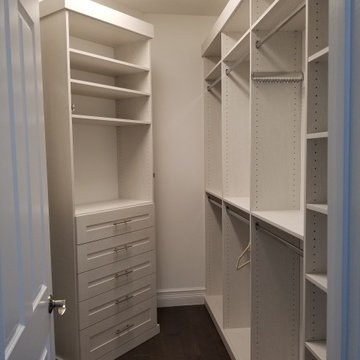
Mid-sized modern gender-neutral walk-in wardrobe with shaker cabinets, light wood cabinets, dark hardwood floors and brown floor.
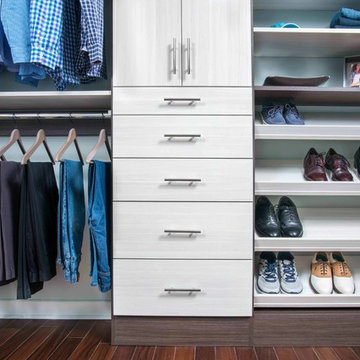
Photo of a mid-sized contemporary men's walk-in wardrobe in Other with flat-panel cabinets, light wood cabinets, dark hardwood floors and brown floor.
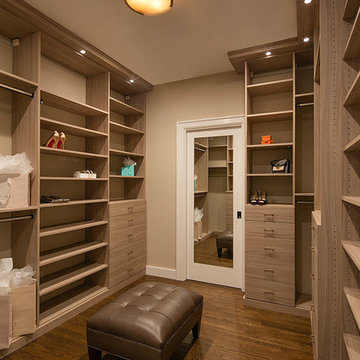
This is an example of a transitional gender-neutral dressing room in San Francisco with flat-panel cabinets, light wood cabinets, dark hardwood floors and brown floor.
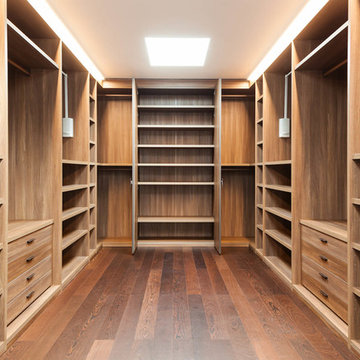
This large Master Closet is made from a Designer melamine laminate. Notice the pull down rods in the hanging sections.
Photo of a large arts and crafts gender-neutral walk-in wardrobe in Cleveland with light wood cabinets, dark hardwood floors, brown floor and open cabinets.
Photo of a large arts and crafts gender-neutral walk-in wardrobe in Cleveland with light wood cabinets, dark hardwood floors, brown floor and open cabinets.
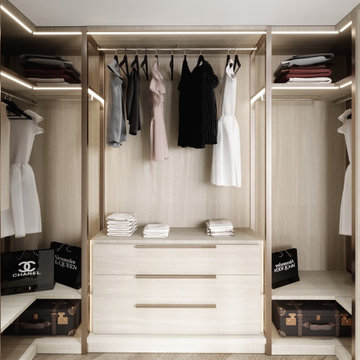
Mid-sized modern walk-in wardrobe in Los Angeles with open cabinets, light wood cabinets and dark hardwood floors.
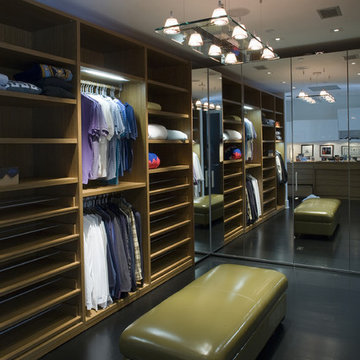
Rosenthal Photography
Design ideas for a large contemporary men's walk-in wardrobe in DC Metro with light wood cabinets and dark hardwood floors.
Design ideas for a large contemporary men's walk-in wardrobe in DC Metro with light wood cabinets and dark hardwood floors.
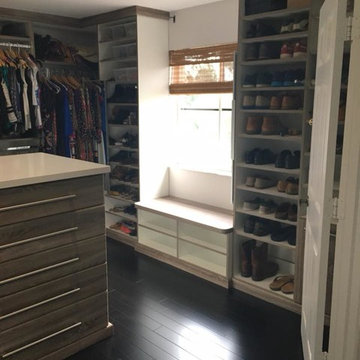
AFTER
My client had a room off of her master bedroom where she kept her treadmill and miscellaneous storage items. The area was rarely used.
She asked me if I could design a fabulous, room-sized master closet that would be a better use for the space.
And that’s exactly what I did!
Now she uses that room every day! (Her hubby is thrilled too!)
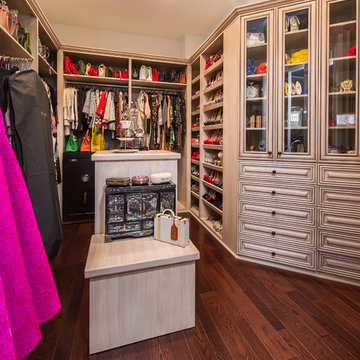
Design ideas for a large mediterranean women's walk-in wardrobe in Los Angeles with raised-panel cabinets, light wood cabinets and dark hardwood floors.
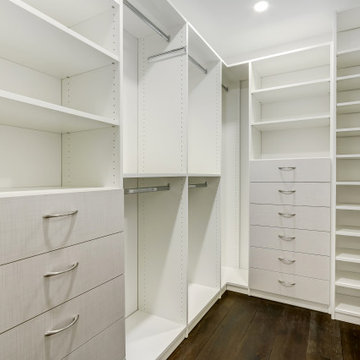
master closet built in
This is an example of a mid-sized transitional men's walk-in wardrobe in Miami with flat-panel cabinets, light wood cabinets, dark hardwood floors and brown floor.
This is an example of a mid-sized transitional men's walk-in wardrobe in Miami with flat-panel cabinets, light wood cabinets, dark hardwood floors and brown floor.
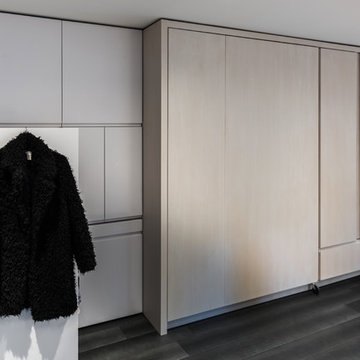
Ample storage for clothing is integrated into the cabinetry and additional pull-out elements
Inspiration for a small modern gender-neutral built-in wardrobe in New York with flat-panel cabinets, light wood cabinets and dark hardwood floors.
Inspiration for a small modern gender-neutral built-in wardrobe in New York with flat-panel cabinets, light wood cabinets and dark hardwood floors.
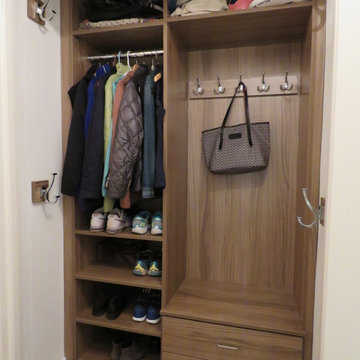
Mudroom Behind Closed Doors, A closet/mudroom where it is easy for everyone in the family to hang and store their items, doors close and it is all nicely hidden away!
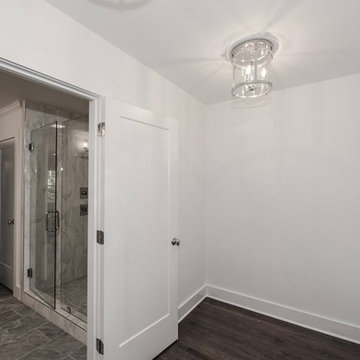
Small transitional gender-neutral walk-in wardrobe in Atlanta with light wood cabinets, dark hardwood floors and brown floor.
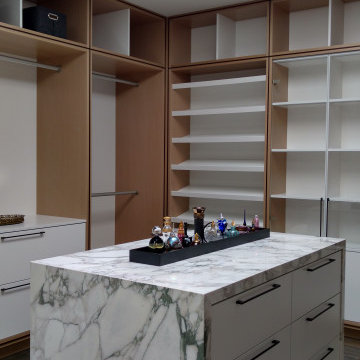
This is an example of a large modern women's walk-in wardrobe with flat-panel cabinets, light wood cabinets and dark hardwood floors.
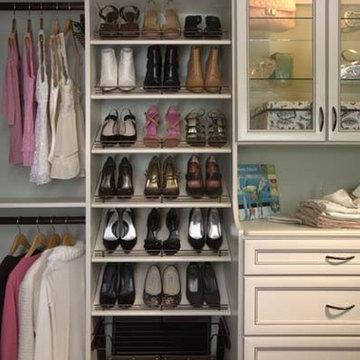
Women's master walk in closet, antique white hutch with bronze hardware. Glass doors andcrown molding.
Design ideas for a mid-sized transitional women's walk-in wardrobe in Phoenix with raised-panel cabinets, light wood cabinets and dark hardwood floors.
Design ideas for a mid-sized transitional women's walk-in wardrobe in Phoenix with raised-panel cabinets, light wood cabinets and dark hardwood floors.
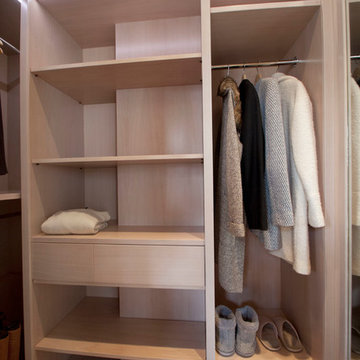
Dressing sur-mesure de la suite parentale réalisé par ARCHIWORK. _ Vittoria Rizzoli / Photos : Cecilia Garroni-Parisi
This is an example of a small transitional women's walk-in wardrobe in Paris with light wood cabinets, dark hardwood floors and brown floor.
This is an example of a small transitional women's walk-in wardrobe in Paris with light wood cabinets, dark hardwood floors and brown floor.
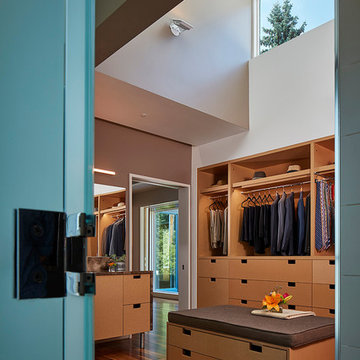
Master bath and dressing room. Tom Harris Photography
Large contemporary dressing room in Chicago with flat-panel cabinets, light wood cabinets and dark hardwood floors.
Large contemporary dressing room in Chicago with flat-panel cabinets, light wood cabinets and dark hardwood floors.
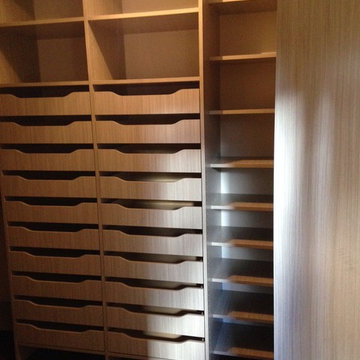
This is an example of a small contemporary gender-neutral walk-in wardrobe in Other with recessed-panel cabinets, light wood cabinets, dark hardwood floors and brown floor.
Storage and Wardrobe Design Ideas with Light Wood Cabinets and Dark Hardwood Floors
3