Storage and Wardrobe Design Ideas with Light Wood Cabinets and Medium Hardwood Floors
Refine by:
Budget
Sort by:Popular Today
1 - 20 of 550 photos
Item 1 of 3
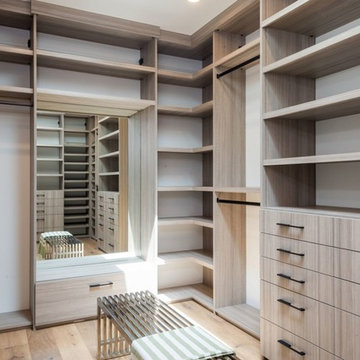
Open and bright custom closet with a variety of cabinets for any needs. Cabinets include coat hangars, shoe fences, enclosed or open spaces with a body mirror for on-the-spot previews. Cabinets are made from Stratos Pinea Cleaf.
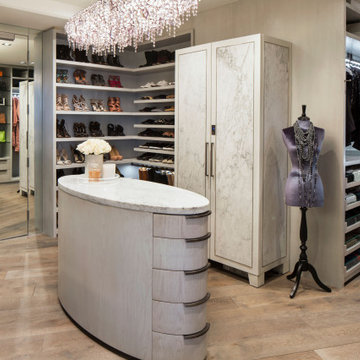
Design ideas for a large contemporary women's dressing room in Los Angeles with open cabinets, light wood cabinets, medium hardwood floors and beige floor.
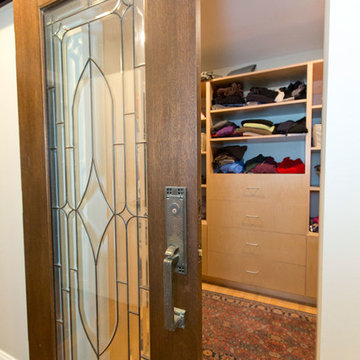
Added Master walk-in closet, reclaimed glass sliding door (former front door that was replaced with renovation)
Laura Dempsey Photography
Inspiration for a transitional storage and wardrobe in Cincinnati with flat-panel cabinets, light wood cabinets and medium hardwood floors.
Inspiration for a transitional storage and wardrobe in Cincinnati with flat-panel cabinets, light wood cabinets and medium hardwood floors.
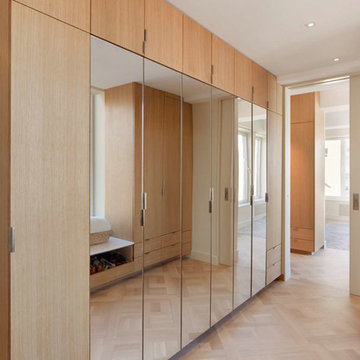
Nicolas Arellano
Large contemporary women's walk-in wardrobe in New York with flat-panel cabinets, light wood cabinets and medium hardwood floors.
Large contemporary women's walk-in wardrobe in New York with flat-panel cabinets, light wood cabinets and medium hardwood floors.
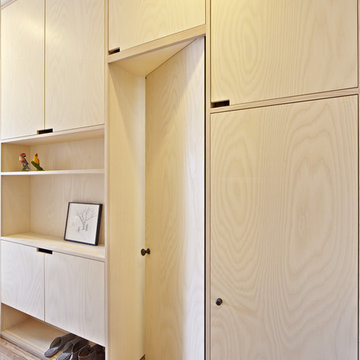
This is an example of a scandinavian gender-neutral built-in wardrobe in New York with flat-panel cabinets, light wood cabinets and medium hardwood floors.
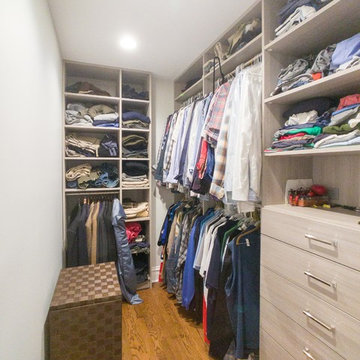
Large transitional gender-neutral walk-in wardrobe in Chicago with flat-panel cabinets, light wood cabinets, medium hardwood floors and brown floor.
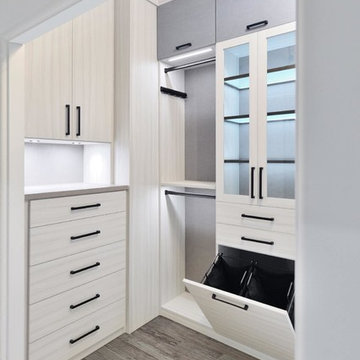
Design ideas for a mid-sized contemporary gender-neutral walk-in wardrobe in Tampa with flat-panel cabinets, light wood cabinets, medium hardwood floors and brown floor.
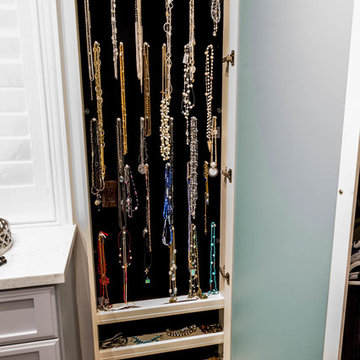
Design ideas for a large transitional women's walk-in wardrobe in Houston with light wood cabinets, medium hardwood floors and recessed-panel cabinets.
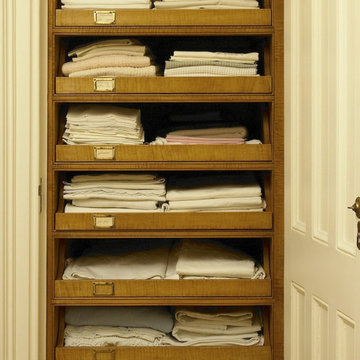
www.ellenmcdermott.com
Photo of a small transitional built-in wardrobe in New York with light wood cabinets and medium hardwood floors.
Photo of a small transitional built-in wardrobe in New York with light wood cabinets and medium hardwood floors.
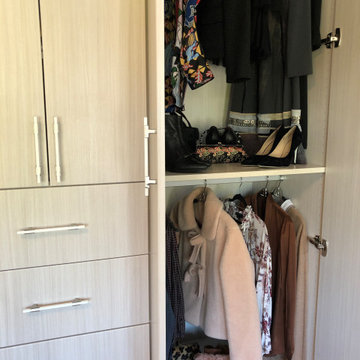
This is an example of a mid-sized contemporary built-in wardrobe in Toronto with flat-panel cabinets, light wood cabinets, medium hardwood floors and brown floor.
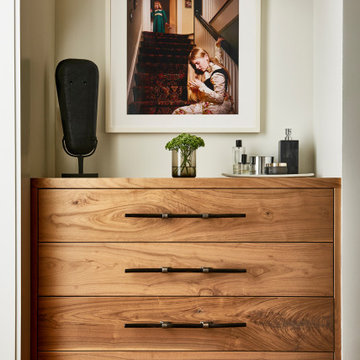
Small contemporary gender-neutral dressing room in Atlanta with flat-panel cabinets, light wood cabinets, medium hardwood floors and brown floor.
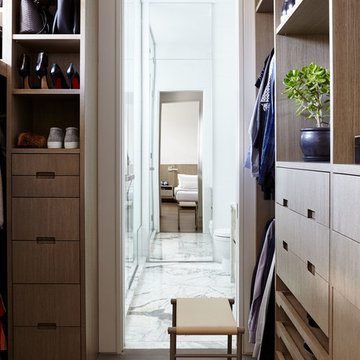
Joshua McHugh
Mid-sized modern gender-neutral walk-in wardrobe in New York with flat-panel cabinets, light wood cabinets, medium hardwood floors and brown floor.
Mid-sized modern gender-neutral walk-in wardrobe in New York with flat-panel cabinets, light wood cabinets, medium hardwood floors and brown floor.
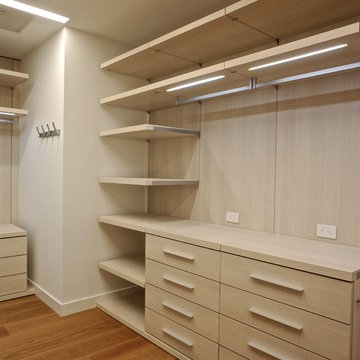
Moderna Light finish closets
Inspiration for a large modern gender-neutral walk-in wardrobe in Miami with flat-panel cabinets, light wood cabinets and medium hardwood floors.
Inspiration for a large modern gender-neutral walk-in wardrobe in Miami with flat-panel cabinets, light wood cabinets and medium hardwood floors.
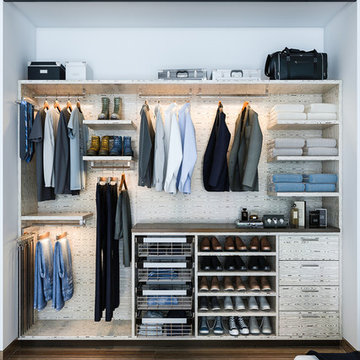
Our daily routine begins and ends in the closet, so we believe it should be a place of peace, organization and beauty. When it comes to the custom design of one of the most personal rooms in your home, we want to transform your closet and make space for everything. With an inspired closet design you are able to easily find what you need, take charge of your morning routine, and discover a feeling of harmony to carry you throughout your day.
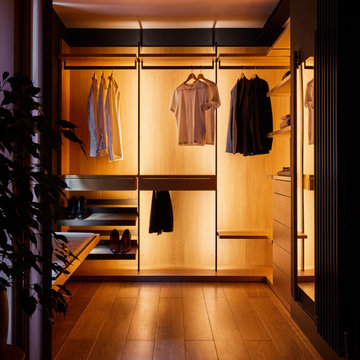
For our full portfolio, see https://blackandmilk.co.uk/interior-design-portfolio/
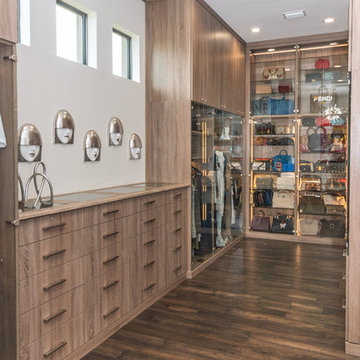
Inspiration for an expansive contemporary gender-neutral walk-in wardrobe in Tampa with glass-front cabinets, light wood cabinets, medium hardwood floors and brown floor.
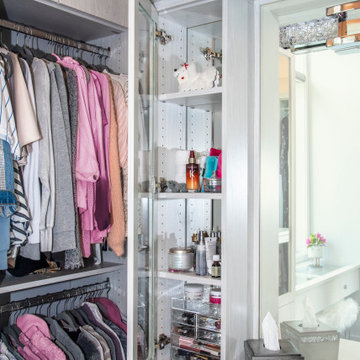
The west wall of this closet features a custom, built-in vanity table. A mirror is installed above the vanity countertop. It is flanked by slim storage cabinets on either side that organizes the owner's makeup.
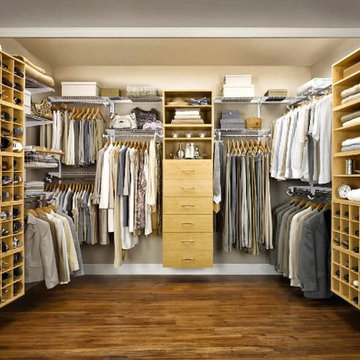
Mid-sized transitional gender-neutral walk-in wardrobe in Orlando with open cabinets, light wood cabinets and medium hardwood floors.
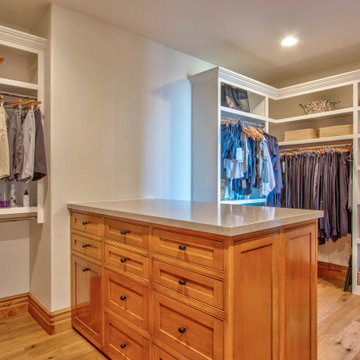
Primary closet with island.
Inspiration for a modern storage and wardrobe in San Diego with shaker cabinets, light wood cabinets and medium hardwood floors.
Inspiration for a modern storage and wardrobe in San Diego with shaker cabinets, light wood cabinets and medium hardwood floors.
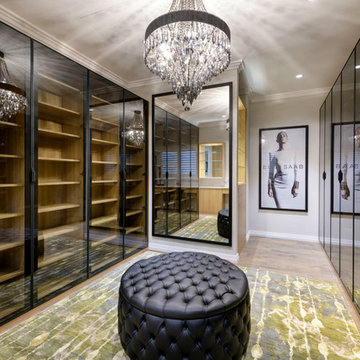
Our Client wanted a large walk in robe, so we took a bedroom and turned it into this, with lots of storage for shoes, handbags and clothes. There is also a long dressing table at the other end of the room.
Walls: Dulux Grey Pebble Half. Ceiling: Dulux Ceiling White. Robes: Academy Custom Interiors, Perth. Floors: Signature Oak Flooring. Rug: Jenny Jones. Ottoman: The Upholstery Shop, Perth. Pendant: Tilleys Lighting, Perth. Artwork and Oversized Mirror: Custom from Demmer Galleries, Perth.
Photography: DMax Photography
Storage and Wardrobe Design Ideas with Light Wood Cabinets and Medium Hardwood Floors
1