Storage and Wardrobe Design Ideas with Light Wood Cabinets and Porcelain Floors
Refine by:
Budget
Sort by:Popular Today
21 - 40 of 121 photos
Item 1 of 3
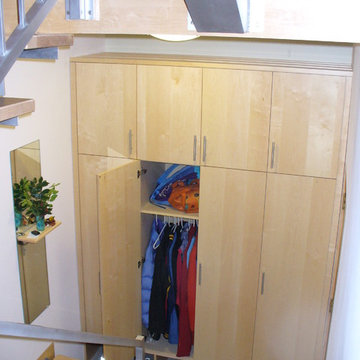
This is an example of a mid-sized contemporary gender-neutral built-in wardrobe in Burlington with flat-panel cabinets, light wood cabinets and porcelain floors.
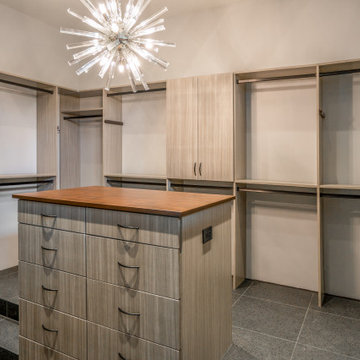
Modern master closet design with 2 levels.
Inspiration for a large walk-in wardrobe in Phoenix with flat-panel cabinets, light wood cabinets, porcelain floors and black floor.
Inspiration for a large walk-in wardrobe in Phoenix with flat-panel cabinets, light wood cabinets, porcelain floors and black floor.
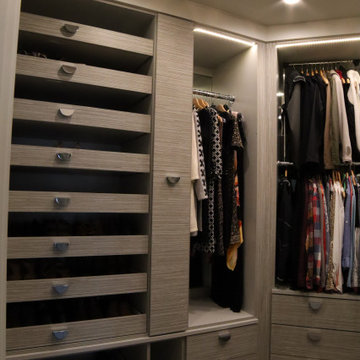
Her Closet - Custom cabinets, lighting, large format tile flooring
Photo of a mid-sized contemporary women's walk-in wardrobe in San Francisco with flat-panel cabinets, light wood cabinets, porcelain floors and multi-coloured floor.
Photo of a mid-sized contemporary women's walk-in wardrobe in San Francisco with flat-panel cabinets, light wood cabinets, porcelain floors and multi-coloured floor.
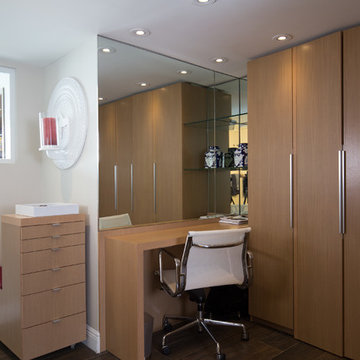
Inspiration for a mid-sized contemporary gender-neutral walk-in wardrobe in Miami with flat-panel cabinets, light wood cabinets, porcelain floors and brown floor.
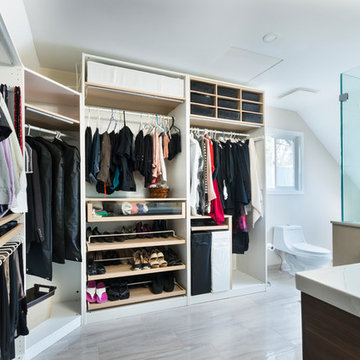
This is an example of a mid-sized contemporary gender-neutral walk-in wardrobe in Vancouver with open cabinets, light wood cabinets, porcelain floors and grey floor.
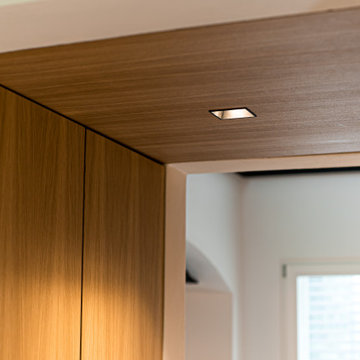
This is an example of a small contemporary gender-neutral storage and wardrobe in Other with beaded inset cabinets, light wood cabinets, porcelain floors, grey floor and wood.
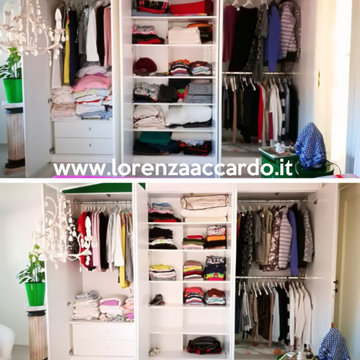
Prima e dopo la riorganizzazione di un armadio.
This is an example of a mid-sized contemporary women's built-in wardrobe in Other with flat-panel cabinets, light wood cabinets, porcelain floors and white floor.
This is an example of a mid-sized contemporary women's built-in wardrobe in Other with flat-panel cabinets, light wood cabinets, porcelain floors and white floor.
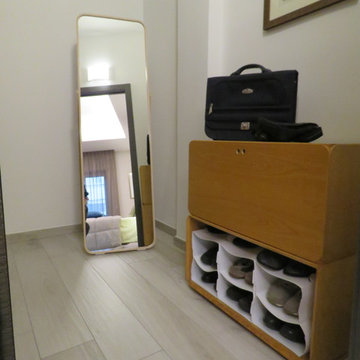
La ristrutturazione dell'appartamento ha permesso di ricavare una stanza-armadio accessoriata con il necessario.
A parete un color crema rende l'ambiente più luminoso.
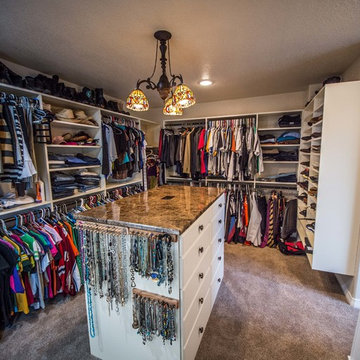
Master Dressing Suite with marble top island cabinet
Photographed by Angela Donovan
This is an example of a large traditional storage and wardrobe in Denver with raised-panel cabinets, light wood cabinets and porcelain floors.
This is an example of a large traditional storage and wardrobe in Denver with raised-panel cabinets, light wood cabinets and porcelain floors.
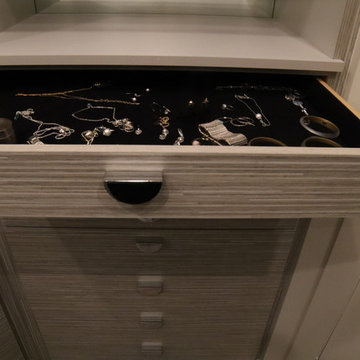
Jewelry drawer
Mid-sized contemporary women's walk-in wardrobe in San Francisco with flat-panel cabinets, light wood cabinets, porcelain floors and multi-coloured floor.
Mid-sized contemporary women's walk-in wardrobe in San Francisco with flat-panel cabinets, light wood cabinets, porcelain floors and multi-coloured floor.
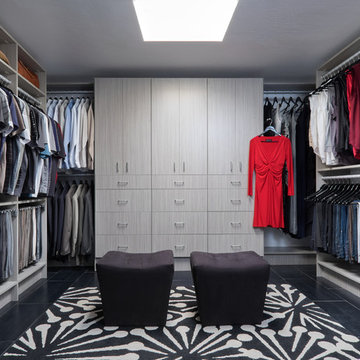
Inspiration for a large modern gender-neutral walk-in wardrobe in Salt Lake City with flat-panel cabinets, light wood cabinets, porcelain floors and black floor.
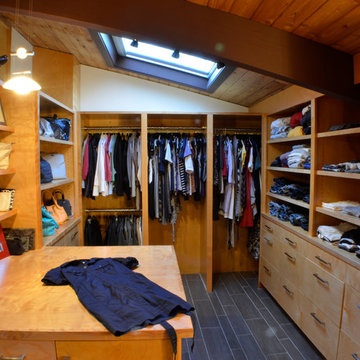
This is an example of a large transitional gender-neutral walk-in wardrobe in Boston with flat-panel cabinets, light wood cabinets, porcelain floors and brown floor.
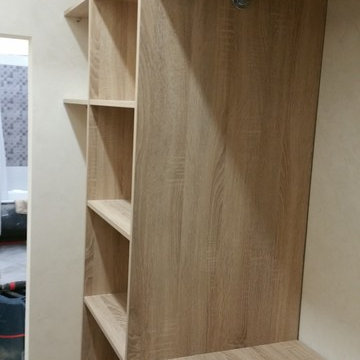
Inspiration for a small walk-in wardrobe in Moscow with flat-panel cabinets, light wood cabinets, porcelain floors and grey floor.
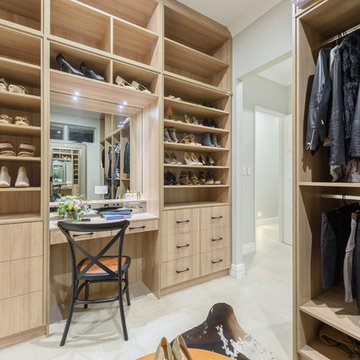
Photography by Studio Galea
Photo of a large transitional gender-neutral dressing room in Perth with flat-panel cabinets, light wood cabinets, porcelain floors and beige floor.
Photo of a large transitional gender-neutral dressing room in Perth with flat-panel cabinets, light wood cabinets, porcelain floors and beige floor.
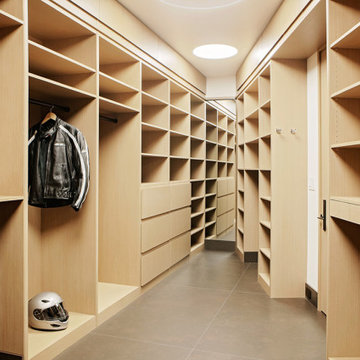
Modern gender-neutral walk-in wardrobe in Chicago with open cabinets, light wood cabinets, porcelain floors and brown floor.
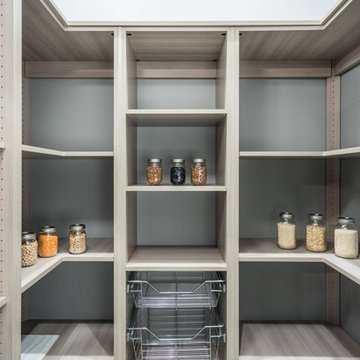
The Modern Home has a walk-in pantry with space for all best snacks!
Inspiration for an expansive modern gender-neutral walk-in wardrobe in Phoenix with flat-panel cabinets, light wood cabinets, porcelain floors and beige floor.
Inspiration for an expansive modern gender-neutral walk-in wardrobe in Phoenix with flat-panel cabinets, light wood cabinets, porcelain floors and beige floor.
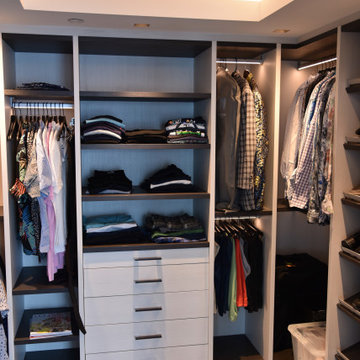
After picture of this beautiful master closet.
Photo of a mid-sized modern men's walk-in wardrobe in Miami with open cabinets, light wood cabinets, porcelain floors and blue floor.
Photo of a mid-sized modern men's walk-in wardrobe in Miami with open cabinets, light wood cabinets, porcelain floors and blue floor.
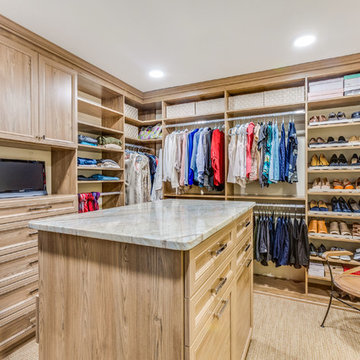
205 Photography
Large traditional storage and wardrobe in Birmingham with recessed-panel cabinets, light wood cabinets, porcelain floors and beige floor.
Large traditional storage and wardrobe in Birmingham with recessed-panel cabinets, light wood cabinets, porcelain floors and beige floor.
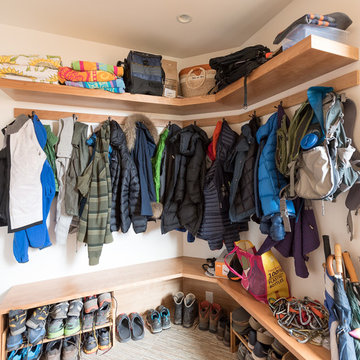
Inspiration for a mid-sized country gender-neutral storage and wardrobe in Denver with open cabinets, light wood cabinets, porcelain floors and grey floor.
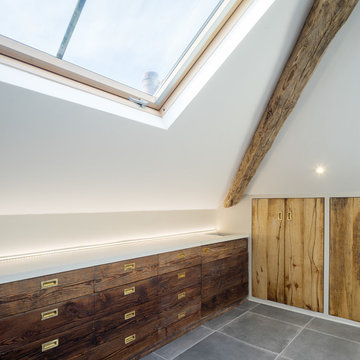
This loft conversion is a master bedroom, crafted and restyled by Brandler London using numerous types of wood. The main wardrobes here are constructed out of reclaimed wood from a beekeepers barn in continental Europe, with the horizontal wood grain arrangement flowing like the storms of Jupiter.
Internal drawers, shelves, and hanging wardrobe space all painted with Pelt by Farrow & Ball. The down lighting creates dramatic shadows on the wardrobe fronts and illuminates the inside when the doors are opened. These wardrobes creep around the perimeter of the room with glass shelves, concretes worktops, and a vanity unit with a number of built-in drawers. The vanity surface culminates with a drop into a laundry alcove. A line of light coloured pine doors house a run of low-level hanging wardrobe space with more storage behind. With wood-clad steels and a reclaimed sliding door from an old London warehouse, this bedroom possesses a cozy warmth while providing the necessary storage of a modern master bedroom. Blending a modern aesthetic with the owners’ own sense of whimsy, these varying and textured surfaces go above and beyond and conceal the entry into a secret hideaway room.
Storage and Wardrobe Design Ideas with Light Wood Cabinets and Porcelain Floors
2