All Cabinet Styles Storage and Wardrobe Design Ideas with Light Wood Cabinets
Refine by:
Budget
Sort by:Popular Today
81 - 100 of 3,844 photos
Item 1 of 3
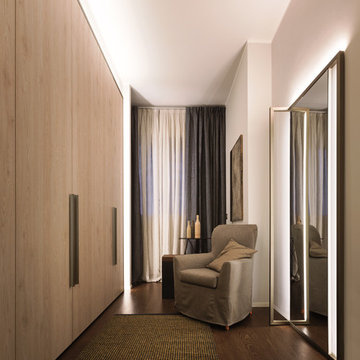
Closet in wood and aluminium with LED lights incorporated
Armadio in legno ed alluminio con luci Led incorporate
This is an example of a modern gender-neutral dressing room in Milan with light wood cabinets, flat-panel cabinets and dark hardwood floors.
This is an example of a modern gender-neutral dressing room in Milan with light wood cabinets, flat-panel cabinets and dark hardwood floors.
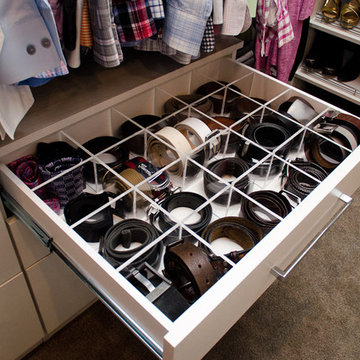
Designer: Susan Martin-Gibbons
Photography: Pretty Pear Photography
Inspiration for a large transitional gender-neutral walk-in wardrobe in Indianapolis with open cabinets, light wood cabinets and carpet.
Inspiration for a large transitional gender-neutral walk-in wardrobe in Indianapolis with open cabinets, light wood cabinets and carpet.
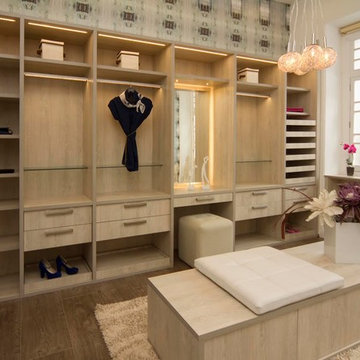
Mid-sized contemporary gender-neutral walk-in wardrobe in Houston with flat-panel cabinets, light wood cabinets and ceramic floors.
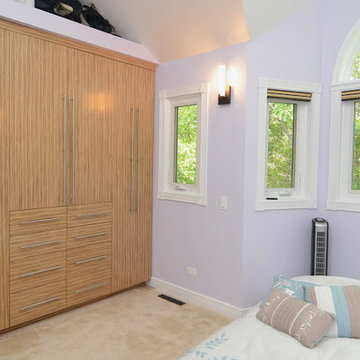
Built in closet system for added storage. Flat panel doors, Zebrawood. Bill Curran for Closet Organizing Systems
Small contemporary gender-neutral built-in wardrobe in Chicago with flat-panel cabinets, light wood cabinets and carpet.
Small contemporary gender-neutral built-in wardrobe in Chicago with flat-panel cabinets, light wood cabinets and carpet.
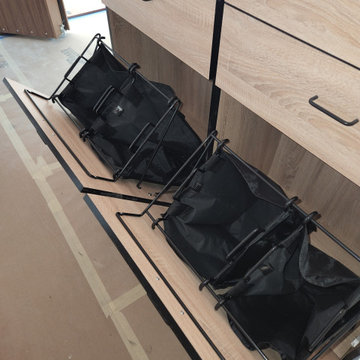
Premium closet "Southern Artika" with black edgebanding, hanging, shelving, bench, island and tilt out hampers
Design ideas for a large walk-in wardrobe in Los Angeles with flat-panel cabinets, light wood cabinets and medium hardwood floors.
Design ideas for a large walk-in wardrobe in Los Angeles with flat-panel cabinets, light wood cabinets and medium hardwood floors.

Closet Interior.
Custom Wood+Glass Drawer boxes, motorized hangers, fignerpull solid maple boxes.
Inspiration for a large beach style women's storage and wardrobe in Los Angeles with beaded inset cabinets, light wood cabinets, light hardwood floors, grey floor and vaulted.
Inspiration for a large beach style women's storage and wardrobe in Los Angeles with beaded inset cabinets, light wood cabinets, light hardwood floors, grey floor and vaulted.
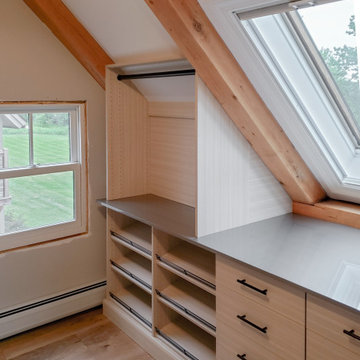
Vermont country meets contemporary! This fun space started as an empty room with a sloped ceiling and support beams we needed to navigate! We designed their solution to follow the flow of the celling and beams to create a beautifully landscaped closet area! to tie the design together, the client chose a Wired Mercury finish for their counter top coupled with our popular Summer Breeze finish! The blend of natural tones really accented their oak flooring and exposed beams creating a warm and inviting space!

East wall of this walk-in closet. Cabinet doors are open to reveal storage for pants, belts, and some long hang dresses and jumpsuits. A built-in tilt hamper sits below the long hang section. The pants are arranged on 6 slide out racks.
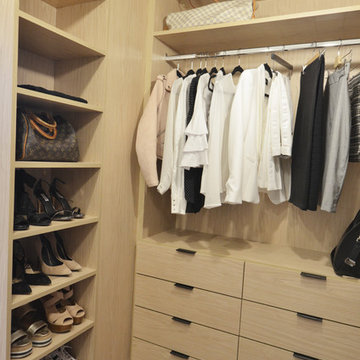
Photo of a mid-sized modern gender-neutral walk-in wardrobe in Montreal with flat-panel cabinets, light wood cabinets, medium hardwood floors and brown floor.
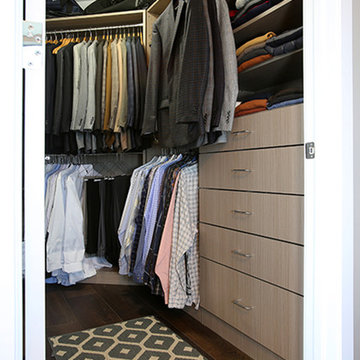
The his-and-hers closets received a remodel right along the rest of the condo. Shiloh Cabinetry's new Davanti line of custom closet solutions were used in both spaces in the Almeda finish.
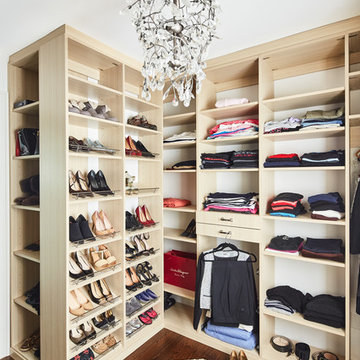
His and her walk-in closets provide the ultimate in organization. Custom cabinetry with open shelving allow for easy visibility and ample space for organizing while the chandelier provides the inspiration for the perfect outfit choice.
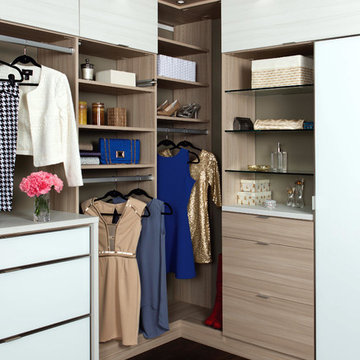
This stylish women's closet features hanging space for clothes and adjacent open shelving in a two-tone Italian woodgrain finish. The custom shelving compartments add character and provide a finished look for this beautifully efficient master walk-in closet.
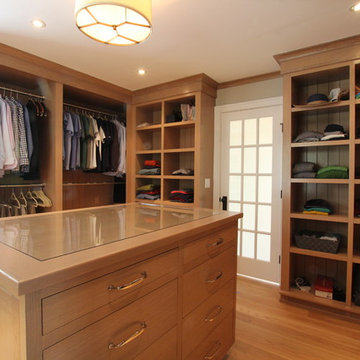
This project required the renovation of the Master Bedroom area of a Westchester County country house. Previously other areas of the house had been renovated by our client but she had saved the best for last. We reimagined and delineated five separate areas for the Master Suite from what before had been a more open floor plan: an Entry Hall; Master Closet; Master Bath; Study and Master Bedroom. We clarified the flow between these rooms and unified them with the rest of the house by using common details such as rift white oak floors; blackened Emtek hardware; and french doors to let light bleed through all of the spaces. We selected a vein cut travertine for the Master Bathroom floor that looked a lot like the rift white oak flooring elsewhere in the space so this carried the motif of the floor material into the Master Bathroom as well. Our client took the lead on selection of all the furniture, bath fixtures and lighting so we owe her no small praise for not only carrying the design through to the smallest details but coordinating the work of the contractors as well.
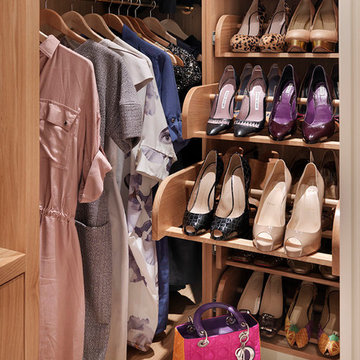
Shoe cupboard as well as dresses
by Tyler Mandic Ltd
Large traditional women's walk-in wardrobe in London with open cabinets, light wood cabinets and carpet.
Large traditional women's walk-in wardrobe in London with open cabinets, light wood cabinets and carpet.
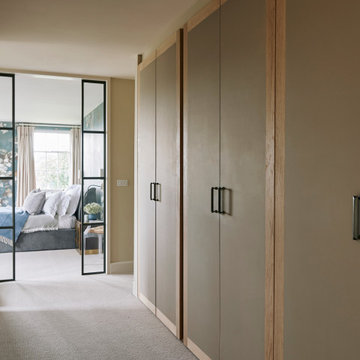
This is an example of a mid-sized transitional gender-neutral walk-in wardrobe in Other with flat-panel cabinets, light wood cabinets and carpet.
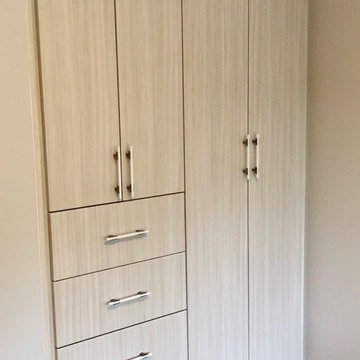
Design ideas for a mid-sized contemporary built-in wardrobe in Toronto with flat-panel cabinets, light wood cabinets, medium hardwood floors and brown floor.
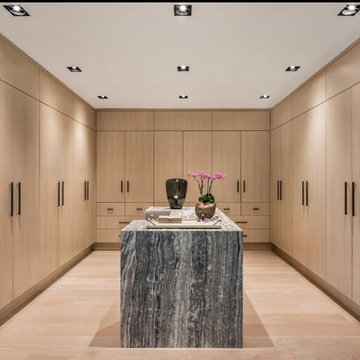
This is an example of a contemporary gender-neutral dressing room in New York with flat-panel cabinets, light wood cabinets, light hardwood floors and beige floor.
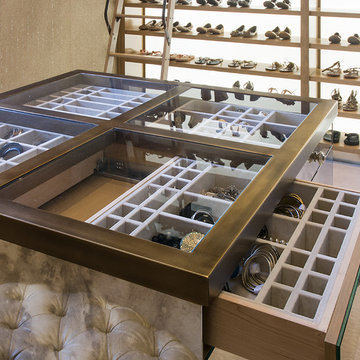
These velvet lined jewelry drawers were laid out to suit the island and the clients specific needs.
This is an example of an expansive country women's walk-in wardrobe in Phoenix with flat-panel cabinets, light wood cabinets, carpet and multi-coloured floor.
This is an example of an expansive country women's walk-in wardrobe in Phoenix with flat-panel cabinets, light wood cabinets, carpet and multi-coloured floor.
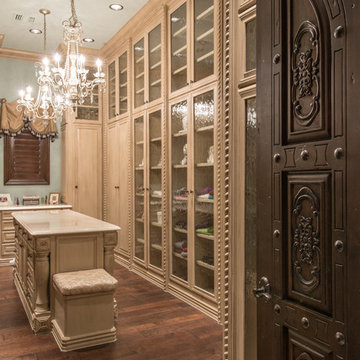
Design ideas for a large mediterranean gender-neutral walk-in wardrobe in Houston with glass-front cabinets, light wood cabinets, medium hardwood floors and brown floor.
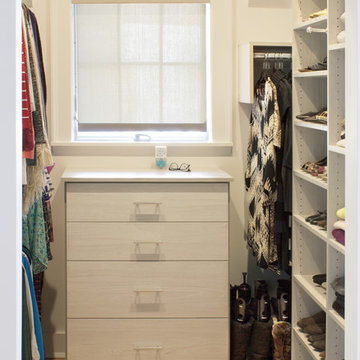
With every square inch put to good use, these compact closets boast efficient organization. To free the bedroom from additional furniture, bureaus with generous drawers were incorporated into the closet designs.
Kara Lashuay
All Cabinet Styles Storage and Wardrobe Design Ideas with Light Wood Cabinets
5