Storage and Wardrobe Design Ideas with Light Wood Cabinets
Refine by:
Budget
Sort by:Popular Today
1 - 20 of 56 photos
Item 1 of 3
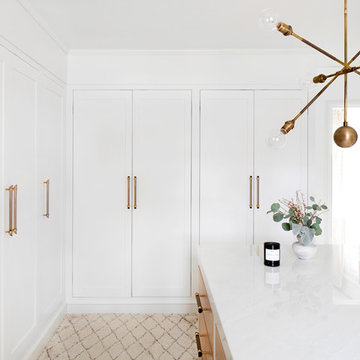
Inspiration for a large contemporary gender-neutral dressing room in Baltimore with light wood cabinets, carpet and beige floor.
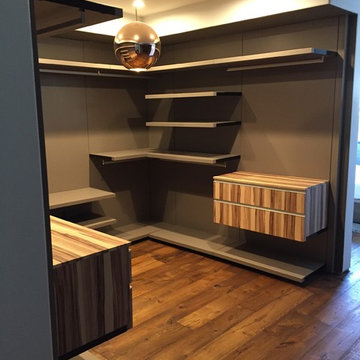
Mid-sized modern gender-neutral walk-in wardrobe in Los Angeles with flat-panel cabinets, light wood cabinets, dark hardwood floors and brown floor.
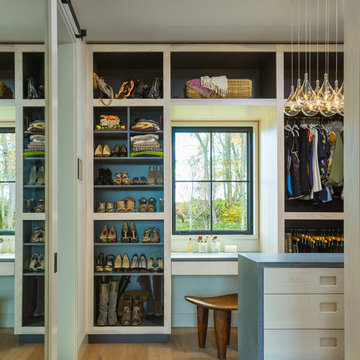
Inspiration for a mid-sized country gender-neutral walk-in wardrobe in Burlington with flat-panel cabinets, light wood cabinets, medium hardwood floors and brown floor.
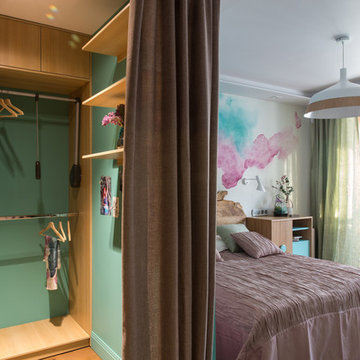
Проект для семьи Денисовых в передаче "Квартирный ответ". Создавали акварельное настроение для Анны, адаптируя все интерьерные решения для человека на инвалидной коляске. Функциональных ожиданий от пространства было много. Из-за своих особенностей Аня почти все время проводит дома, поэтому комната должна была стать для нее и спальней, и гостиной, и рабочим кабинетом, и даже местом для прогулок. Помимо этого в комнате необходимо было предусмотреть место для спортивных тренировок и вертикализации.
В концептуальном решении проекта хотелось передать ощущение легкости, природности, то, что ценит Анна. В качестве акцента была сделана роспись на стене в виде акварельных пятен. Акварель своей случайностью и непредсказуемостью переливов для меня – олицетворение естественной красоты. Сама роспись содержит богатую палитру оттенков и фактур. Изголовье кровати сделано на заказ из цельного спила дерева, рисунок которого будто отражает и дополняет роспись на стене.
Необходимо было хорошо продумать отопление, поскольку мы присоединили лоджию и квартира находится на первом этаже. Чтобы получить минимальный перепад в высоте пола между комнатой и лоджией, вдоль всего остекления я сделала обогрев с помощью теплого плинтуса.
Всеми светильниками можно управлять выключателями, предусмотренными при входе в комнату, у кровати и рабочего места, а также с помощью пульта дистанционного управления.
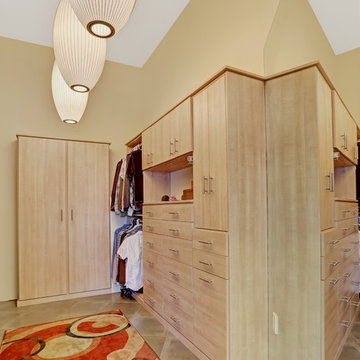
In our busy lives, creating a peaceful and rejuvenating home environment is essential to a healthy lifestyle. Built less than five years ago, this Stinson Beach Modern home is your own private oasis. Surrounded by a butterfly preserve and unparalleled ocean views, the home will lead you to a sense of connection with nature. As you enter an open living room space that encompasses a kitchen, dining area, and living room, the inspiring contemporary interior invokes a sense of relaxation, that stimulates the senses. The open floor plan and modern finishes create a soothing, tranquil, and uplifting atmosphere. The house is approximately 2900 square feet, has three (to possibly five) bedrooms, four bathrooms, an outdoor shower and spa, a full office, and a media room. Its two levels blend into the hillside, creating privacy and quiet spaces within an open floor plan and feature spectacular views from every room. The expansive home, decks and patios presents the most beautiful sunsets as well as the most private and panoramic setting in all of Stinson Beach. One of the home's noteworthy design features is a peaked roof that uses Kalwall's translucent day-lighting system, the most highly insulating, diffuse light-transmitting, structural panel technology. This protected area on the hill provides a dramatic roar from the ocean waves but without any of the threats of oceanfront living. Built on one of the last remaining one-acre coastline lots on the west side of the hill at Stinson Beach, the design of the residence is site friendly, using materials and finishes that meld into the hillside. The landscaping features low-maintenance succulents and butterfly friendly plantings appropriate for the adjacent Monarch Butterfly Preserve. Recalibrate your dreams in this natural environment, and make the choice to live in complete privacy on this one acre retreat. This home includes Miele appliances, Thermadore refrigerator and freezer, an entire home water filtration system, kitchen and bathroom cabinetry by SieMatic, Ceasarstone kitchen counter tops, hardwood and Italian ceramic radiant tile floors using Warmboard technology, Electric blinds, Dornbracht faucets, Kalwall skylights throughout livingroom and garage, Jeldwen windows and sliding doors. Located 5-8 minute walk to the ocean, downtown Stinson and the community center. It is less than a five minute walk away from the trail heads such as Steep Ravine and Willow Camp.
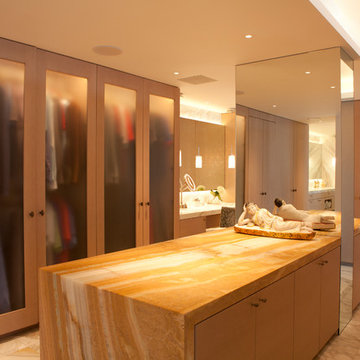
Undine Pröhl Photography
Inspiration for an expansive contemporary gender-neutral dressing room in San Diego with flat-panel cabinets, light wood cabinets, marble floors and beige floor.
Inspiration for an expansive contemporary gender-neutral dressing room in San Diego with flat-panel cabinets, light wood cabinets, marble floors and beige floor.
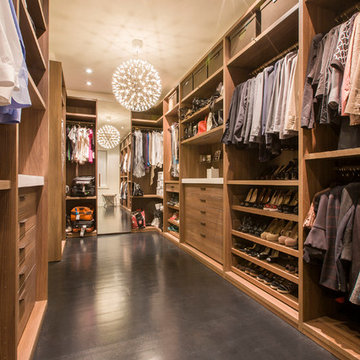
The dressing area was designed based on the clients' clothing and number of shoes, as well as the process of them getting dressed.
Photo of a large modern gender-neutral dressing room in DC Metro with flat-panel cabinets, light wood cabinets and dark hardwood floors.
Photo of a large modern gender-neutral dressing room in DC Metro with flat-panel cabinets, light wood cabinets and dark hardwood floors.
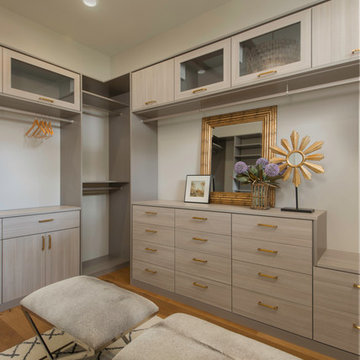
Photo of a transitional gender-neutral dressing room in Austin with flat-panel cabinets, light wood cabinets and medium hardwood floors.
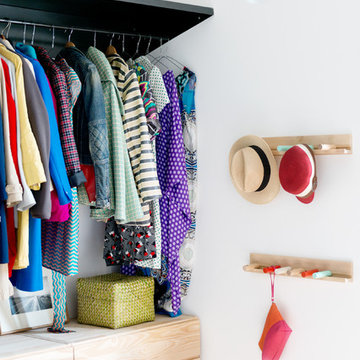
Armadio a giorno ottenuto con due elementi prodotti su disegno da un fabbro: quello superiore è una mensola appendiabiti, quello inferiore su cui poggiano i cassettoni è una rastrelliera/scarpiera.
Marco Azzoni (foto) e Marta Meda (stylist)
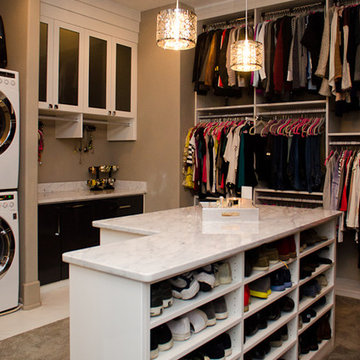
Designer: Susan Martin-Gibbons
Photography: Pretty Pear Photography
Design ideas for a large transitional gender-neutral walk-in wardrobe in Indianapolis with open cabinets, light wood cabinets and carpet.
Design ideas for a large transitional gender-neutral walk-in wardrobe in Indianapolis with open cabinets, light wood cabinets and carpet.
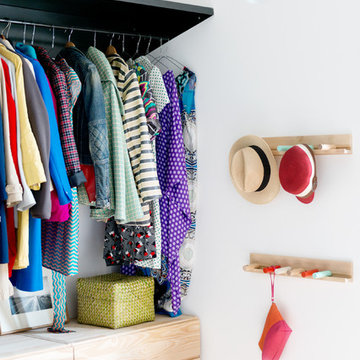
Marco Azzoni (foto) e Marta Meda (stylist)
Inspiration for a small industrial gender-neutral walk-in wardrobe in Milan with open cabinets, concrete floors, grey floor and light wood cabinets.
Inspiration for a small industrial gender-neutral walk-in wardrobe in Milan with open cabinets, concrete floors, grey floor and light wood cabinets.
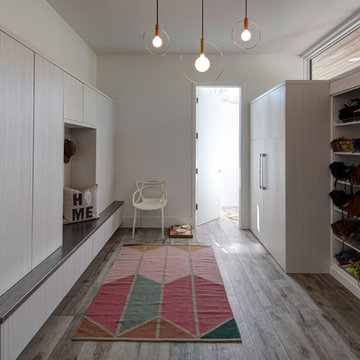
Photo of a large contemporary gender-neutral walk-in wardrobe in Chicago with flat-panel cabinets, light wood cabinets, medium hardwood floors and brown floor.
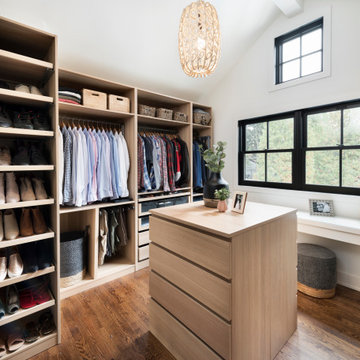
Photo of a country gender-neutral dressing room in Ottawa with open cabinets, light wood cabinets, medium hardwood floors and brown floor.
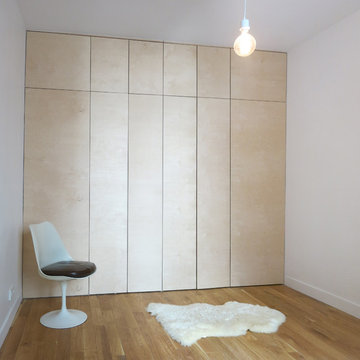
Jasmine Kenniche Le Nouëne, Gaël Le Nouëne
Design ideas for a large modern gender-neutral dressing room in Paris with light wood cabinets and medium hardwood floors.
Design ideas for a large modern gender-neutral dressing room in Paris with light wood cabinets and medium hardwood floors.
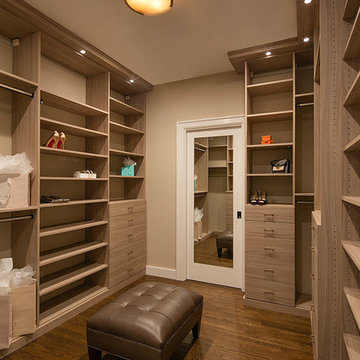
This is an example of a transitional gender-neutral dressing room in San Francisco with flat-panel cabinets, light wood cabinets, dark hardwood floors and brown floor.
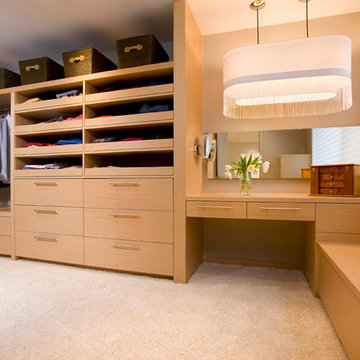
Photo of a large transitional gender-neutral dressing room in Boston with flat-panel cabinets, light wood cabinets, carpet and beige floor.
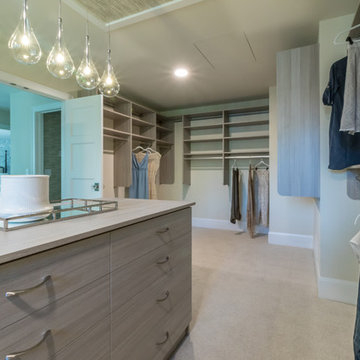
Master Closet for Artisan Home No. 9 for 2016 Artisan Home Tour.
Large contemporary gender-neutral walk-in wardrobe in Minneapolis with flat-panel cabinets, light wood cabinets and carpet.
Large contemporary gender-neutral walk-in wardrobe in Minneapolis with flat-panel cabinets, light wood cabinets and carpet.
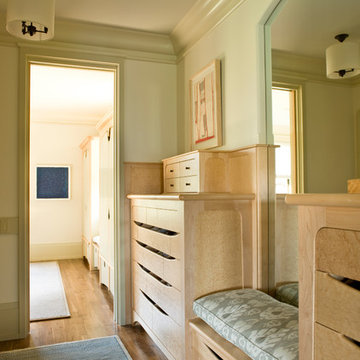
A contemporary artwork made of sewn together pieces of silk hangs above a dresser in the master bedroom closet. The artwork is paired with another work (not pictured) from the same series which is installed above the companion dresser on other side of the curved mirror. An abstract painting on paper serves as a focal point in the dressing area beyond. Photographer: Angie Seckinger
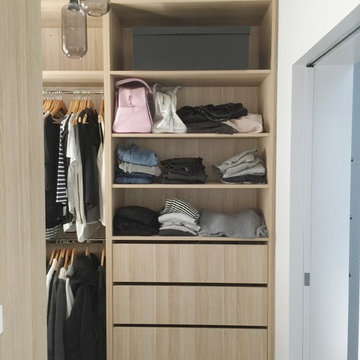
Clare Le Roy
Design ideas for a small modern women's walk-in wardrobe in Sydney with open cabinets, light wood cabinets and carpet.
Design ideas for a small modern women's walk-in wardrobe in Sydney with open cabinets, light wood cabinets and carpet.
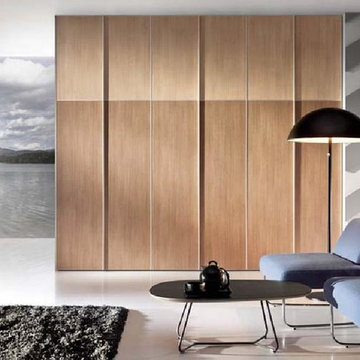
Bifold Doors "Etude 4" Frameless System with Laminated Wood Panel insert by Komandor Canada
This is an example of a large contemporary storage and wardrobe in Toronto with light wood cabinets.
This is an example of a large contemporary storage and wardrobe in Toronto with light wood cabinets.
Storage and Wardrobe Design Ideas with Light Wood Cabinets
1