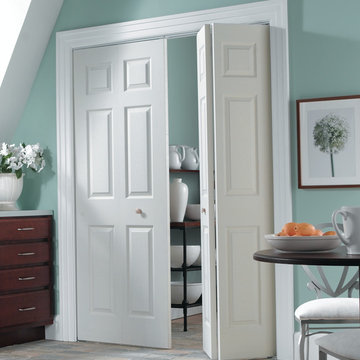Storage and Wardrobe Design Ideas with Limestone Floors and Concrete Floors
Refine by:
Budget
Sort by:Popular Today
101 - 120 of 679 photos
Item 1 of 3
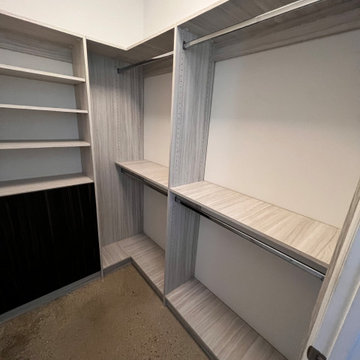
Small custom closet with drawers made out of Tafisa material.
Inspiration for a small contemporary men's walk-in wardrobe in Tampa with flat-panel cabinets and concrete floors.
Inspiration for a small contemporary men's walk-in wardrobe in Tampa with flat-panel cabinets and concrete floors.
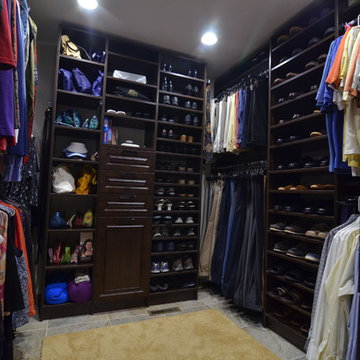
Inspiration for a mid-sized traditional gender-neutral walk-in wardrobe in Indianapolis with open cabinets, dark wood cabinets and limestone floors.
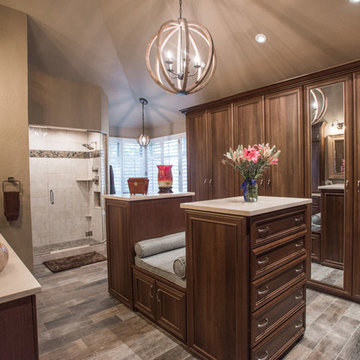
"When I first visited the client's house, and before seeing the space, I sat down with my clients to understand their needs. They told me they were getting ready to remodel their bathroom and master closet, and they wanted to get some ideas on how to make their closet better. The told me they wanted to figure out the closet before they did anything, so they presented their ideas to me, which included building walls in the space to create a larger master closet. I couldn't visual what they were explaining, so we went to the space. As soon as I got in the space, it was clear to me that we didn't need to build walls, we just needed to have the current closets torn out and replaced with wardrobes, create some shelving space for shoes and build an island with drawers in a bench. When I proposed that solution, they both looked at me with big smiles on their faces and said, 'That is the best idea we've heard, let's do it', then they asked me if I could design the vanity as well.
"I used 3/4" Melamine, Italian walnut, and Donatello thermofoil. The client provided their own countertops." - Leslie Klinck, Designer
See more photos of this project under 'Master Bathroom & Closet Combination'.
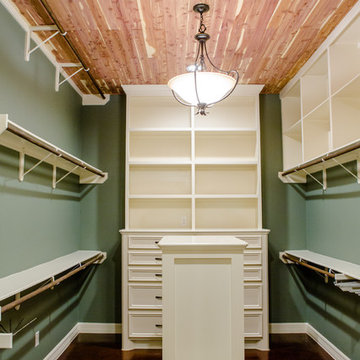
Design ideas for a mid-sized women's walk-in wardrobe in Houston with open cabinets, white cabinets and concrete floors.
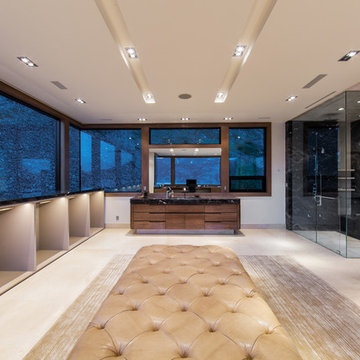
Photo of an expansive modern men's dressing room in Other with open cabinets, beige cabinets, limestone floors and beige floor.
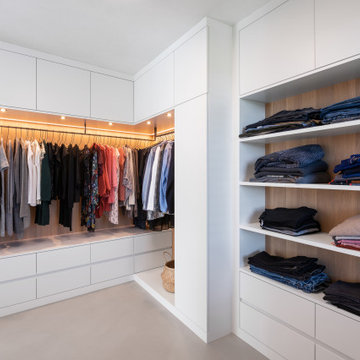
This is an example of a large contemporary gender-neutral walk-in wardrobe in Munich with recessed-panel cabinets, white cabinets, concrete floors and grey floor.
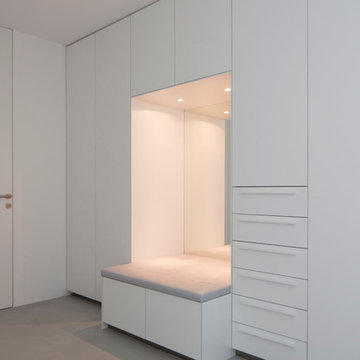
Foto: Quirin Leppert
Mid-sized contemporary gender-neutral dressing room in Munich with flat-panel cabinets, white cabinets and concrete floors.
Mid-sized contemporary gender-neutral dressing room in Munich with flat-panel cabinets, white cabinets and concrete floors.
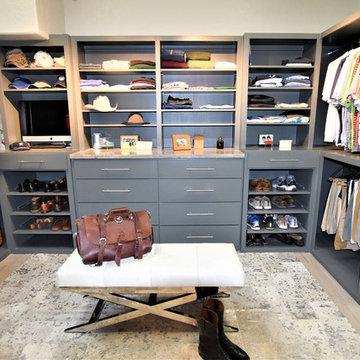
This is an example of a transitional men's storage and wardrobe in Houston with flat-panel cabinets, grey cabinets, limestone floors and grey floor.
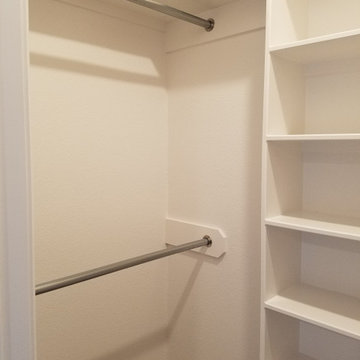
Design ideas for a country walk-in wardrobe in Dallas with concrete floors and grey floor.
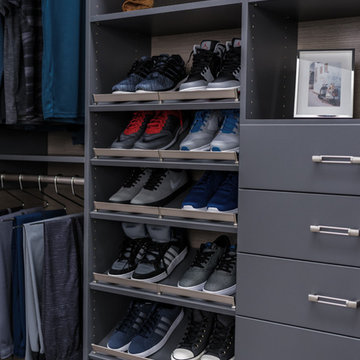
Inspiration for a small contemporary gender-neutral built-in wardrobe in New Orleans with open cabinets, grey cabinets, concrete floors and grey floor.
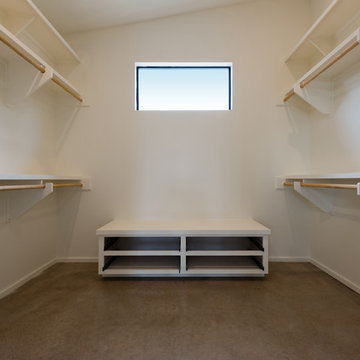
Amy Johnston Harper
This is an example of a large midcentury gender-neutral walk-in wardrobe in Austin with open cabinets, white cabinets and concrete floors.
This is an example of a large midcentury gender-neutral walk-in wardrobe in Austin with open cabinets, white cabinets and concrete floors.
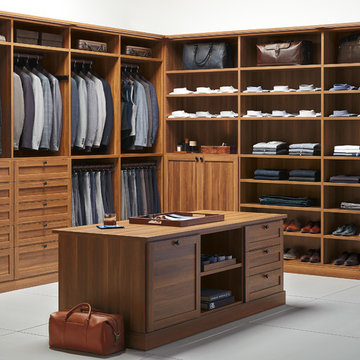
TCS Closets
Master closet in Chestnut with Shaker-front drawers and solid doors, oil-rubbed bronze hardware, integrated lighting and customizable island.
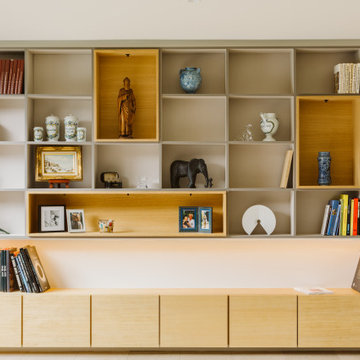
Bibliothèque sur mesure
stratifié beige et gris
placage bois chêne clair
niche tiroir
ruban led intégré et spot
Design ideas for a large contemporary gender-neutral storage and wardrobe in Lille with beaded inset cabinets, light wood cabinets, limestone floors and beige floor.
Design ideas for a large contemporary gender-neutral storage and wardrobe in Lille with beaded inset cabinets, light wood cabinets, limestone floors and beige floor.
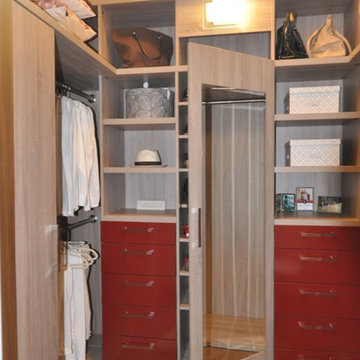
Highly custom project of His and Hers walk-in closets. United by the same design yet full of masculine and feminine details, this project was build to satisfy all the needs set forth by the client and take advantage of the vertical storage space. Textured laminates are combined with lacquered drawers and paired with chrome hardware.
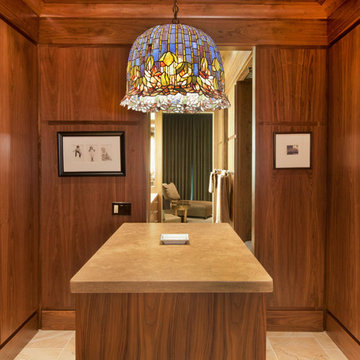
Kurt Johnson
Photo of a large contemporary men's dressing room in Omaha with flat-panel cabinets, brown cabinets and limestone floors.
Photo of a large contemporary men's dressing room in Omaha with flat-panel cabinets, brown cabinets and limestone floors.
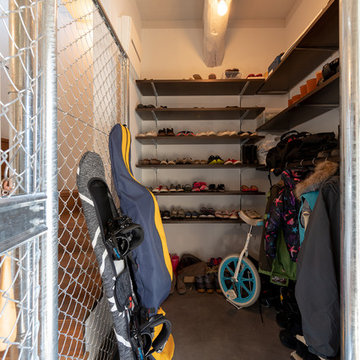
古き良きものを魅せる。新築には出せないこの魅力。
Design ideas for an industrial gender-neutral walk-in wardrobe in Other with open cabinets, dark wood cabinets, concrete floors and grey floor.
Design ideas for an industrial gender-neutral walk-in wardrobe in Other with open cabinets, dark wood cabinets, concrete floors and grey floor.
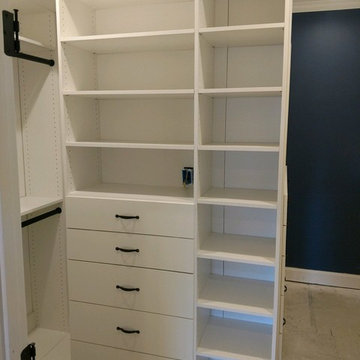
This is an example of a small contemporary gender-neutral walk-in wardrobe in Louisville with open cabinets, white cabinets, concrete floors and brown floor.
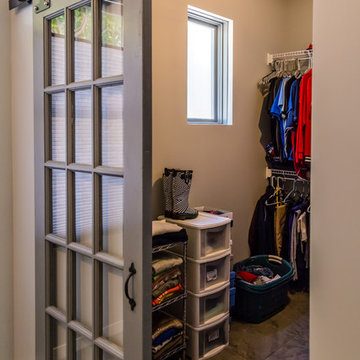
A re-purposed barn door is used for the Master Bedroom's walk-in closet.
Large contemporary gender-neutral walk-in wardrobe in St Louis with concrete floors.
Large contemporary gender-neutral walk-in wardrobe in St Louis with concrete floors.
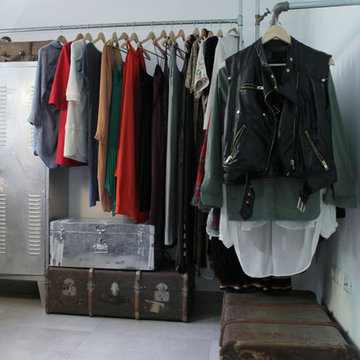
Photo: Esther Hershcovic © 2014 Houzz
Inspiration for an industrial walk-in wardrobe in Other with open cabinets and concrete floors.
Inspiration for an industrial walk-in wardrobe in Other with open cabinets and concrete floors.
Storage and Wardrobe Design Ideas with Limestone Floors and Concrete Floors
6
