Storage and Wardrobe Design Ideas with Limestone Floors
Refine by:
Budget
Sort by:Popular Today
41 - 60 of 148 photos
Item 1 of 2
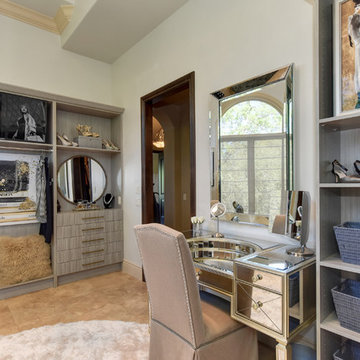
Design ideas for an expansive transitional women's dressing room in Sacramento with open cabinets, grey cabinets, limestone floors and beige floor.
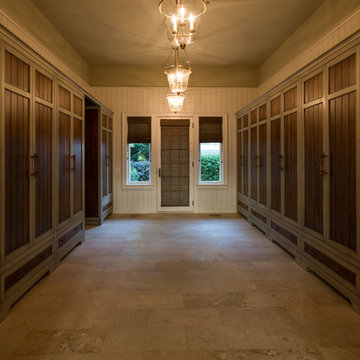
Lowell Custom Homes, Lake Geneva, WI. Lake house in Fontana, Wi. Casual entry into locker room, walls lined with locker, bead board paneling, lighting, limestone flooring.
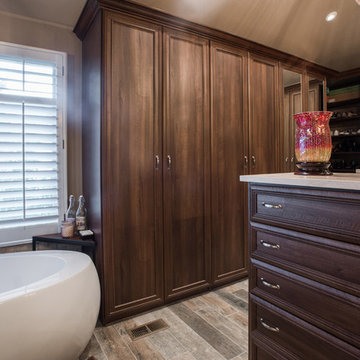
"When I first visited the client's house, and before seeing the space, I sat down with my clients to understand their needs. They told me they were getting ready to remodel their bathroom and master closet, and they wanted to get some ideas on how to make their closet better. The told me they wanted to figure out the closet before they did anything, so they presented their ideas to me, which included building walls in the space to create a larger master closet. I couldn't visual what they were explaining, so we went to the space. As soon as I got in the space, it was clear to me that we didn't need to build walls, we just needed to have the current closets torn out and replaced with wardrobes, create some shelving space for shoes and build an island with drawers in a bench. When I proposed that solution, they both looked at me with big smiles on their faces and said, 'That is the best idea we've heard, let's do it', then they asked me if I could design the vanity as well.
"I used 3/4" Melamine, Italian walnut, and Donatello thermofoil. The client provided their own countertops." - Leslie Klinck, Designer
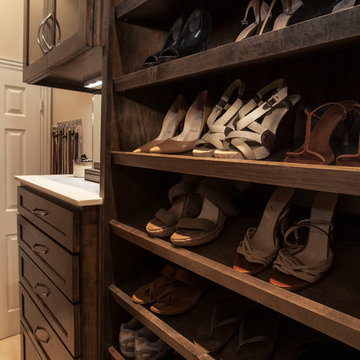
The Couture Closet
This is an example of a mid-sized traditional gender-neutral walk-in wardrobe in Dallas with shaker cabinets, dark wood cabinets and limestone floors.
This is an example of a mid-sized traditional gender-neutral walk-in wardrobe in Dallas with shaker cabinets, dark wood cabinets and limestone floors.
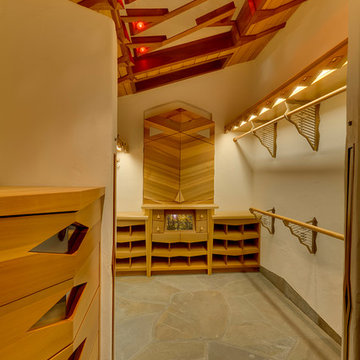
Master Closet at Wovoka. Custom Cabinetry by Mitchel Berman Cabinetmakers in Western Red Cedar with special detailing. lit Wall hanging shelves and Closet Poles, custom shoe cubbies and Tie Rack Cabinet. Architectural Design by Costa Brown Architecture, Albert Costa Lead Architect.
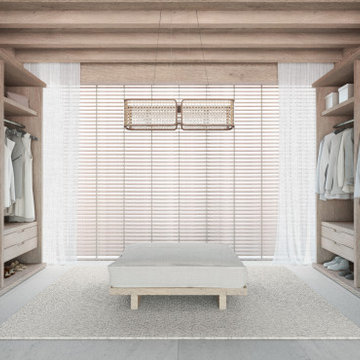
Inspiration for a modern storage and wardrobe in New York with open cabinets, light wood cabinets, limestone floors, beige floor and wood.
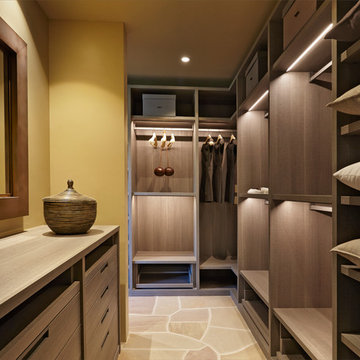
Robin Stancliff
Photo of a large gender-neutral dressing room in Other with flat-panel cabinets, brown cabinets, limestone floors and brown floor.
Photo of a large gender-neutral dressing room in Other with flat-panel cabinets, brown cabinets, limestone floors and brown floor.
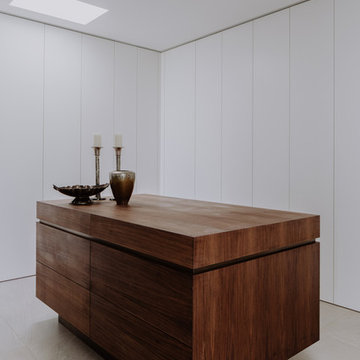
Photo of a large modern gender-neutral dressing room in Other with flat-panel cabinets, white cabinets, limestone floors and grey floor.
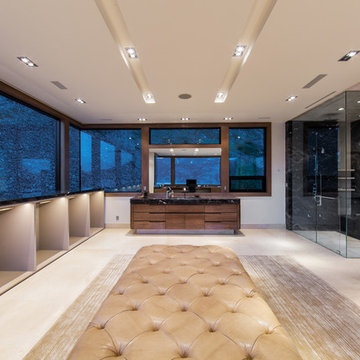
Photo of an expansive modern men's dressing room in Other with open cabinets, beige cabinets, limestone floors and beige floor.
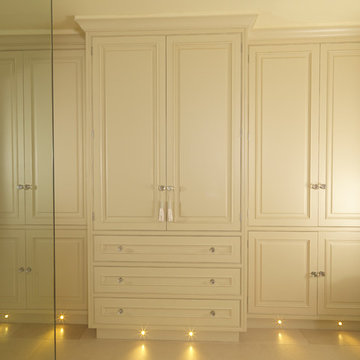
This painted master bathroom was designed and made by Tim Wood.
One end of the bathroom has built in wardrobes painted inside with cedar of Lebanon backs, adjustable shelves, clothes rails, hand made soft close drawers and specially designed and made shoe racking.
The vanity unit has a partners desk look with adjustable angled mirrors and storage behind. All the tap fittings were supplied in nickel including the heated free standing towel rail. The area behind the lavatory was boxed in with cupboards either side and a large glazed cupboard above. Every aspect of this bathroom was co-ordinated by Tim Wood.
Designed, hand made and photographed by Tim Wood
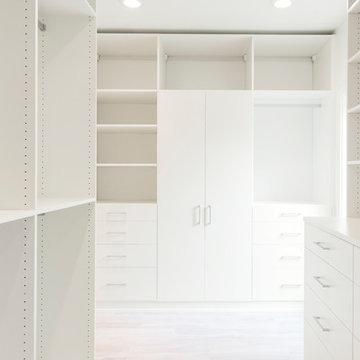
Contractor - Alair Home Dallas
Photographer - Michael Wiltbank
Large contemporary gender-neutral walk-in wardrobe in Dallas with limestone floors, beige floor, flat-panel cabinets and white cabinets.
Large contemporary gender-neutral walk-in wardrobe in Dallas with limestone floors, beige floor, flat-panel cabinets and white cabinets.
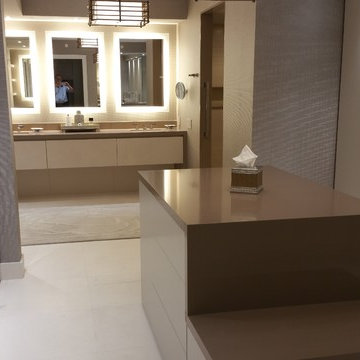
Flat Lacquered doors over wood built-in Wardrobes
Inspiration for a large modern gender-neutral dressing room in Atlanta with flat-panel cabinets, beige cabinets and limestone floors.
Inspiration for a large modern gender-neutral dressing room in Atlanta with flat-panel cabinets, beige cabinets and limestone floors.
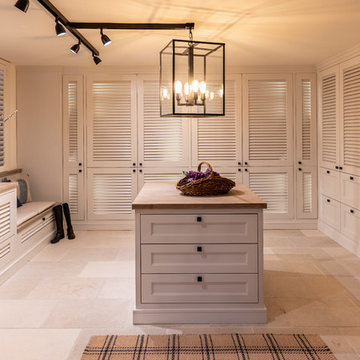
www.hoerenzrieber.de
Inspiration for a large country storage and wardrobe in Frankfurt with limestone floors and beige floor.
Inspiration for a large country storage and wardrobe in Frankfurt with limestone floors and beige floor.
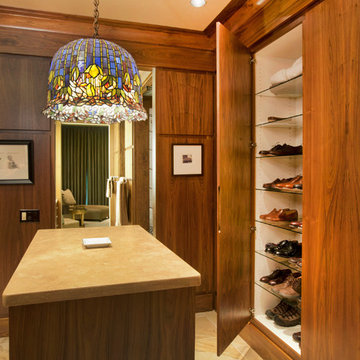
Kurt Johnson
Large contemporary men's dressing room in Omaha with flat-panel cabinets, brown cabinets and limestone floors.
Large contemporary men's dressing room in Omaha with flat-panel cabinets, brown cabinets and limestone floors.
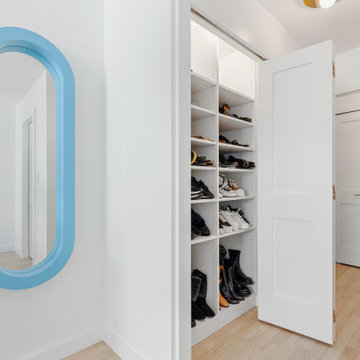
Never enough closet space!
Inspiration for a modern storage and wardrobe in New York with shaker cabinets, white cabinets and limestone floors.
Inspiration for a modern storage and wardrobe in New York with shaker cabinets, white cabinets and limestone floors.
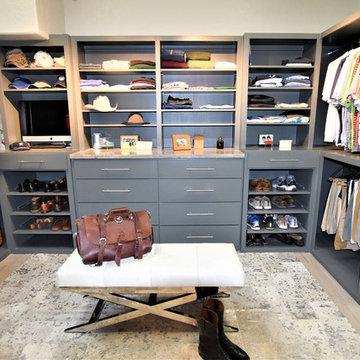
This is an example of a transitional men's storage and wardrobe in Houston with flat-panel cabinets, grey cabinets, limestone floors and grey floor.
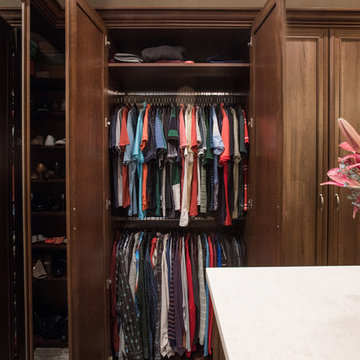
"When I first visited the client's house, and before seeing the space, I sat down with my clients to understand their needs. They told me they were getting ready to remodel their bathroom and master closet, and they wanted to get some ideas on how to make their closet better. The told me they wanted to figure out the closet before they did anything, so they presented their ideas to me, which included building walls in the space to create a larger master closet. I couldn't visual what they were explaining, so we went to the space. As soon as I got in the space, it was clear to me that we didn't need to build walls, we just needed to have the current closets torn out and replaced with wardrobes, create some shelving space for shoes and build an island with drawers in a bench. When I proposed that solution, they both looked at me with big smiles on their faces and said, 'That is the best idea we've heard, let's do it', then they asked me if I could design the vanity as well.
"I used 3/4" Melamine, Italian walnut, and Donatello thermofoil. The client provided their own countertops." - Leslie Klinck, Designer
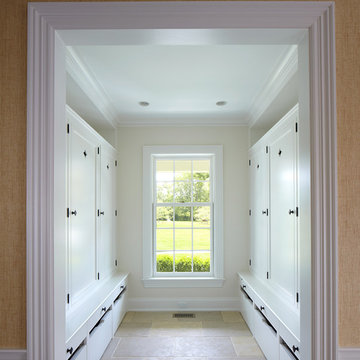
Phillip Ennis Photography
Large beach style gender-neutral walk-in wardrobe in New York with recessed-panel cabinets, white cabinets and limestone floors.
Large beach style gender-neutral walk-in wardrobe in New York with recessed-panel cabinets, white cabinets and limestone floors.
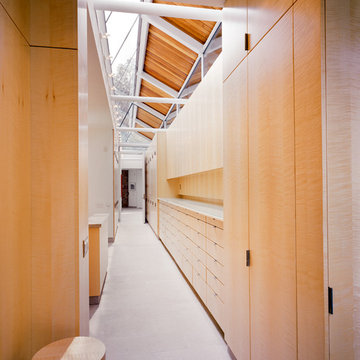
Master dressing area. Project work completed with J. Robert Hillier and Hillier Architecture. Photo by Albert Vecerka, ESTO.
This is an example of a modern storage and wardrobe in Miami with flat-panel cabinets, light wood cabinets and limestone floors.
This is an example of a modern storage and wardrobe in Miami with flat-panel cabinets, light wood cabinets and limestone floors.
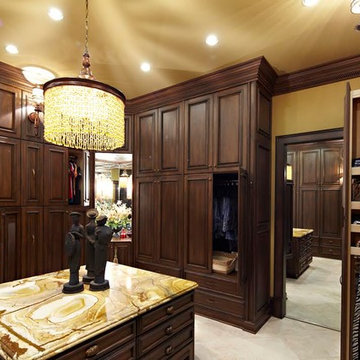
Large traditional gender-neutral dressing room in Austin with recessed-panel cabinets, dark wood cabinets and limestone floors.
Storage and Wardrobe Design Ideas with Limestone Floors
3