Storage and Wardrobe Design Ideas with Linoleum Floors and Vinyl Floors
Refine by:
Budget
Sort by:Popular Today
21 - 40 of 675 photos
Item 1 of 3
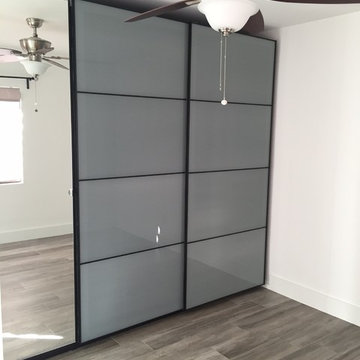
Design ideas for a mid-sized transitional gender-neutral storage and wardrobe in Miami with vinyl floors.
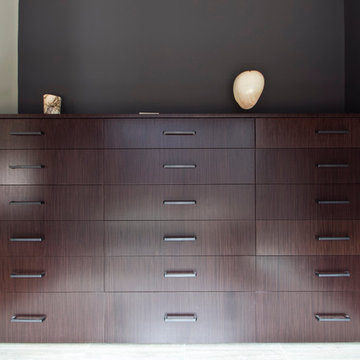
Jennifer Kesler Photography
Inspiration for a mid-sized modern men's walk-in wardrobe in Atlanta with flat-panel cabinets, dark wood cabinets and vinyl floors.
Inspiration for a mid-sized modern men's walk-in wardrobe in Atlanta with flat-panel cabinets, dark wood cabinets and vinyl floors.
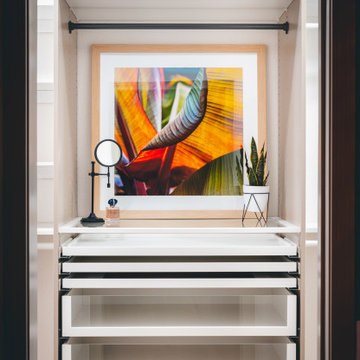
Primary closet, custom designed using two sections of Ikea Pax closet system in mixed colors (beige cabinets, white drawers and shelves, and dark gray rods) with plenty of pull out trays for jewelry and accessories organization, and glass drawers. Additionally, Ikea's Billy Bookcase was added for shallow storage (11" deep) for hats, bags, and overflow bathroom storage. Back of the bookcase was wallpapered in blue grass cloth textured peel & stick wallpaper for custom look without splurging. Short hanging area in the secondary wardrobe unit is planned for hanging bras, but could also be used for hanging folded scarves, handbags, shorts, or skirts. Shelves and rods fill in the remaining closet space to provide ample storage for clothes and accessories. Long hanging space is located on the same wall as the Billy bookcase and is hung extra high to keep floor space available for suitcases or a hamper. Recessed lights and decorative, gold star design flush mounts light the closet with crisp, neutral white light for optimal visibility and color rendition.
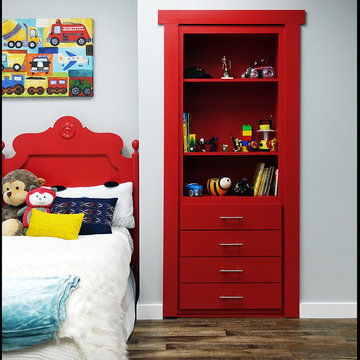
Murphy Doors dresser door, is a 12" deep door that includes shelving and drawers, allowing you to take advantage of the closet doorway, incorporating the dresser into your door. Murphy doors are available in 8 wood types and several colors, all sizes available, ships to you pre-hung in the jamb ready to install just like a regular door.
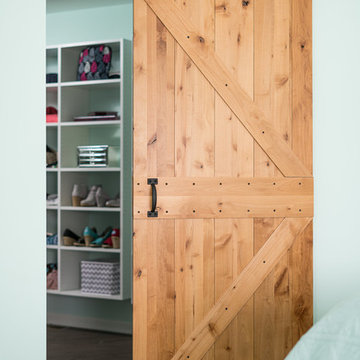
Walk-in closet features rustic barn door & tons of storage w/ shelves, rods, drawers, cubbies & a full length mirror w/jewelry storage
Marshall Evan Photography
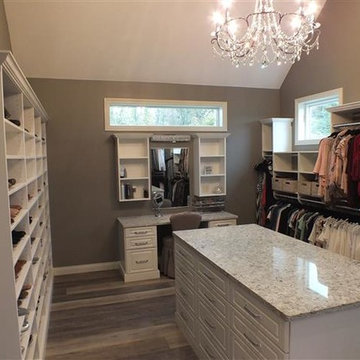
This expansive luxury closet has a very large storage island, built in make up vanity, storage for hundreds of shoes, tall hanging, medium hanging, closed storage and a hutch. Lots of natural light, vaulted ceiling and a magnificent chandelier finish it off
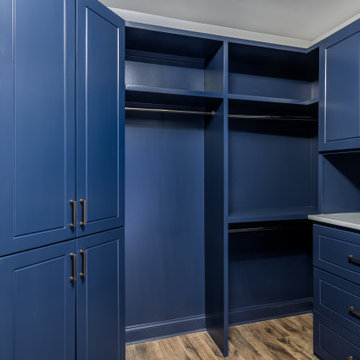
Custom Built Closet
Design ideas for a large transitional gender-neutral storage and wardrobe in Atlanta with raised-panel cabinets, blue cabinets, vinyl floors and brown floor.
Design ideas for a large transitional gender-neutral storage and wardrobe in Atlanta with raised-panel cabinets, blue cabinets, vinyl floors and brown floor.
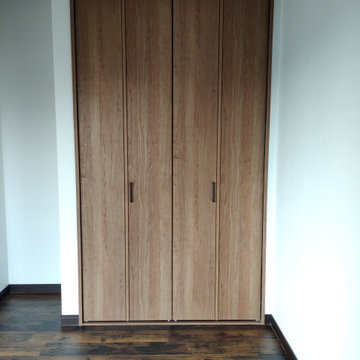
子供部屋空間のデザイン施工です。
Panasonic ベリティス
建具交換、クロス張替え、フロアタイル新規貼り。
This is an example of a small modern gender-neutral built-in wardrobe in Other with flat-panel cabinets, dark wood cabinets, vinyl floors, brown floor and wallpaper.
This is an example of a small modern gender-neutral built-in wardrobe in Other with flat-panel cabinets, dark wood cabinets, vinyl floors, brown floor and wallpaper.
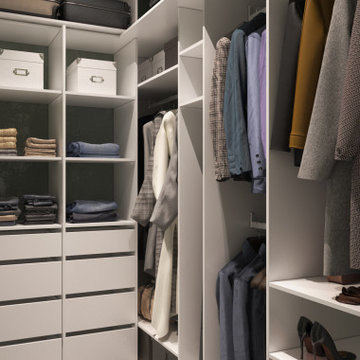
Нестандартная планировка и небольшая площадь квартиры.Небольшой уголок превратился в полноценную зону хранения - гардеробную.
Small contemporary gender-neutral walk-in wardrobe in Other with vinyl floors and brown floor.
Small contemporary gender-neutral walk-in wardrobe in Other with vinyl floors and brown floor.
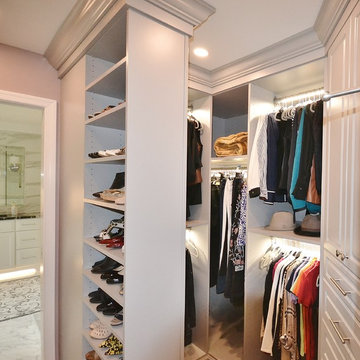
These clients were in desperate need of a new master bedroom and bath. We redesigned the space into a beautiful, luxurious Master Suite. The original bedroom and bath were gutted and the footprint was expanded into an adjoining office space. The new larger space was redesigned into a bedroom, walk in closet, and spacious new bath and toilet room. The master bedroom was tricked out with custom trim work and lighting. The new closet was filled with organized storage by Diplomat Closets ( West Chester PA ). Lighted clothes rods provide great accent and task lighting. New vinyl flooring ( a great durable alternative to wood ) was installed throughout the bedroom and closet as well. The spa like bathroom is exceptional from the ground up. The tile work from true marble floors with mosaic center piece to the clean large format linear set shower and wall tiles is gorgeous. Being a first floor bath we chose a large new frosted glass window so we could still have the light but maintain privacy. Fieldstone Cabinetry was designed with furniture toe kicks lit with LED lighting on a motion sensor. What else can I say? The pictures speak for themselves. This Master Suite is phenomenal with attention paid to every detail. Luxury Master Bath Retreat!
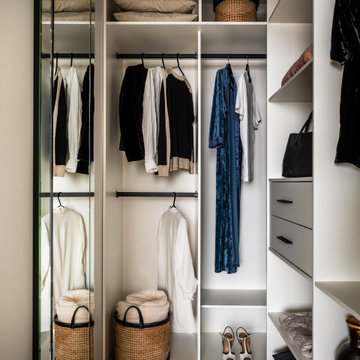
белый
Small contemporary gender-neutral walk-in wardrobe in Moscow with flat-panel cabinets, white cabinets, vinyl floors and beige floor.
Small contemporary gender-neutral walk-in wardrobe in Moscow with flat-panel cabinets, white cabinets, vinyl floors and beige floor.
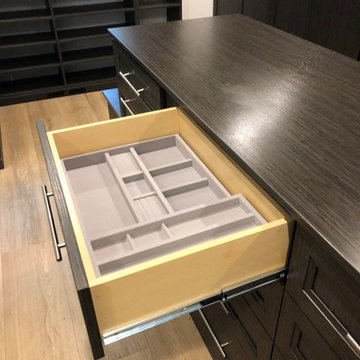
Photo of a large transitional gender-neutral walk-in wardrobe in DC Metro with vinyl floors, beige floor, recessed-panel cabinets and dark wood cabinets.
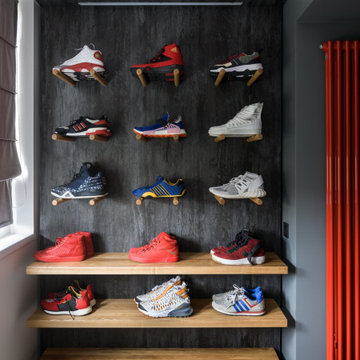
Inspiration for a large contemporary men's walk-in wardrobe in Novosibirsk with glass-front cabinets, grey cabinets, vinyl floors and grey floor.
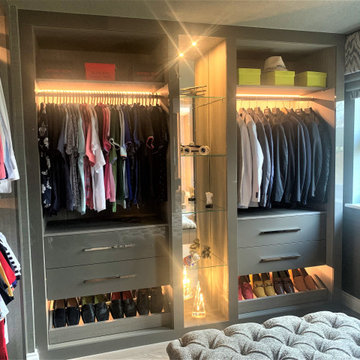
A fabulous master bedroom and dressing room – once two separate bedrooms have now become two wonderful spaces with their own identities, but with clever design, once the hidden door is opened they become a master suit that combines seamlessly. everything from the large integrated tv and wall hung radiators add to the opulence. soft lighting, plush upholstery and textured wall coverings by or design partners fleur interiors completes a beautiful project.
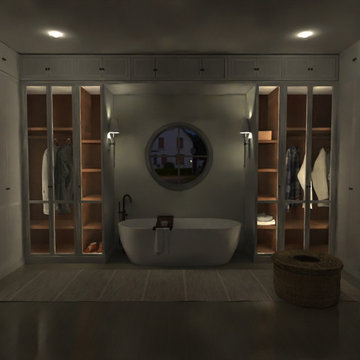
We designed this space to open up the closets by knocking down those non load bearing walls, and refreshing everything else to make it more contemporary while maintaining a client-preferred traditional character.
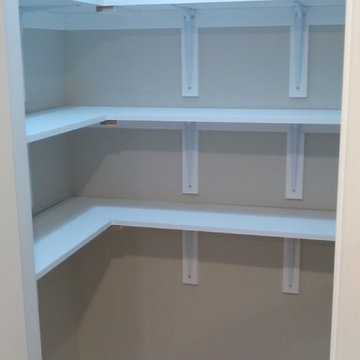
Dwight Nielsen
Design ideas for a small gender-neutral walk-in wardrobe in Denver with vinyl floors.
Design ideas for a small gender-neutral walk-in wardrobe in Denver with vinyl floors.
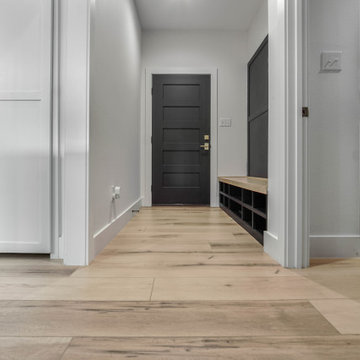
Warm, light, and inviting with characteristic knot vinyl floors that bring a touch of wabi-sabi to every room. This rustic maple style is ideal for Japanese and Scandinavian-inspired spaces. With the Modin Collection, we have raised the bar on luxury vinyl plank. The result is a new standard in resilient flooring. Modin offers true embossed in register texture, a low sheen level, a rigid SPC core, an industry-leading wear layer, and so much more.
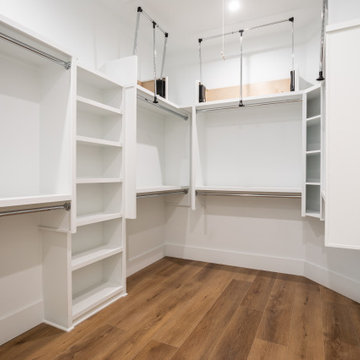
Inspiration for a mid-sized country gender-neutral walk-in wardrobe in Austin with vinyl floors and brown floor.
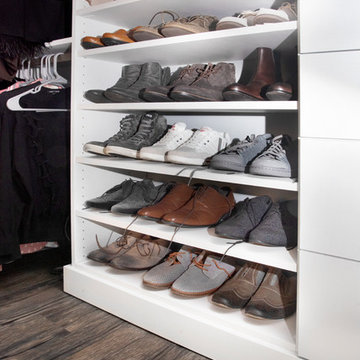
Design by Lisa Côté of Closet Works
This is an example of a large transitional gender-neutral walk-in wardrobe in Chicago with flat-panel cabinets, white cabinets, vinyl floors and brown floor.
This is an example of a large transitional gender-neutral walk-in wardrobe in Chicago with flat-panel cabinets, white cabinets, vinyl floors and brown floor.

I have an embarrassing amount of makeup, which I organize by type in a tall, multi-drawer scrapbooking cart. I had Mike Z Designs build this cabinet to conceal it.
Photo © Bethany Nauert
Storage and Wardrobe Design Ideas with Linoleum Floors and Vinyl Floors
2