Storage and Wardrobe Design Ideas with Marble Floors and Porcelain Floors
Refine by:
Budget
Sort by:Popular Today
141 - 160 of 2,251 photos
Item 1 of 3
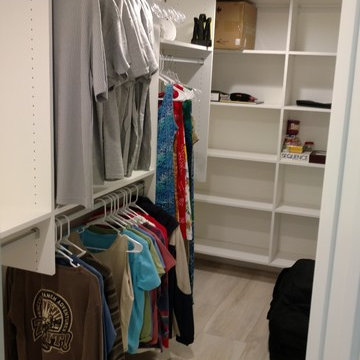
Mid-sized traditional gender-neutral walk-in wardrobe in Tampa with open cabinets, white cabinets and porcelain floors.
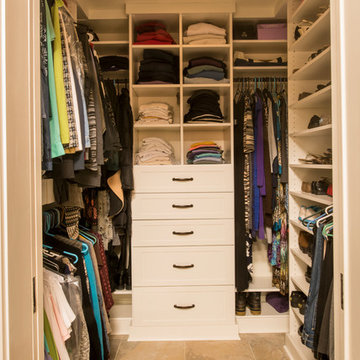
Pocket doors in this custom designed closet allow for maximum storage.
Interior Design: Bell & Associates Interior Design, Ltd
Closet cabinets: Closet Creations
Photography: Steven Paul Whitsitt Photography
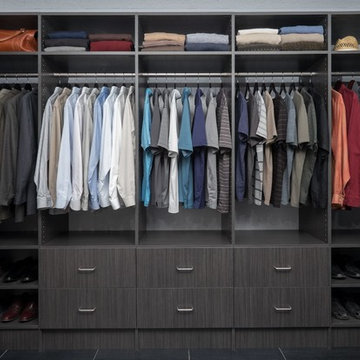
Design ideas for a large modern gender-neutral walk-in wardrobe in Other with flat-panel cabinets, dark wood cabinets, porcelain floors and black floor.
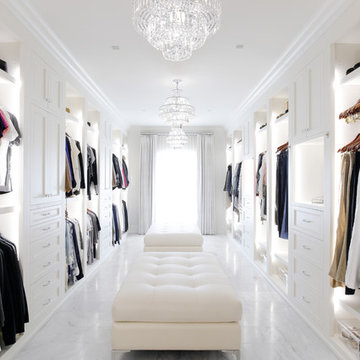
This is an example of a traditional women's dressing room in Nashville with open cabinets, white cabinets, grey floor and marble floors.
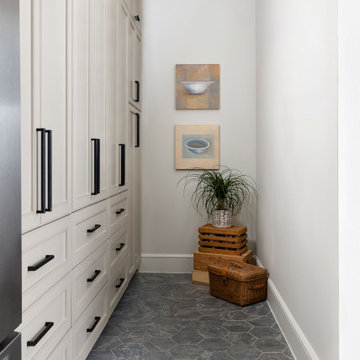
Pantry/ Back Kitchen
Large transitional walk-in wardrobe in Dallas with recessed-panel cabinets, white cabinets, porcelain floors and multi-coloured floor.
Large transitional walk-in wardrobe in Dallas with recessed-panel cabinets, white cabinets, porcelain floors and multi-coloured floor.
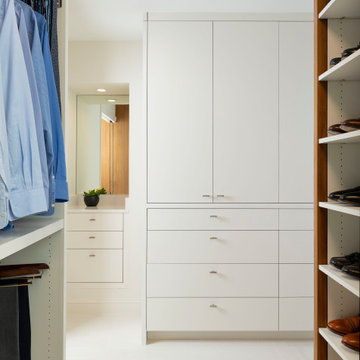
Mid-sized contemporary storage and wardrobe in Dallas with flat-panel cabinets, medium wood cabinets, porcelain floors and white floor.
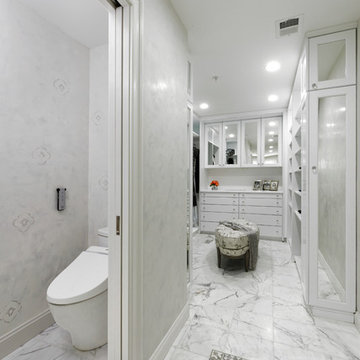
This is an example of a large transitional gender-neutral walk-in wardrobe in DC Metro with raised-panel cabinets, white cabinets, marble floors and grey floor.
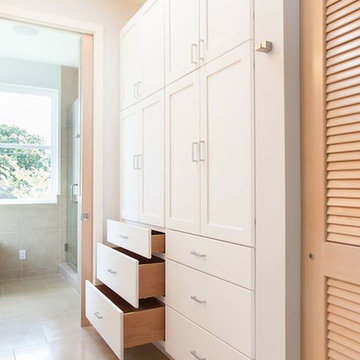
A custom built in closet space with drawers and cabinet storage in Hard Rock Maple Painted White - Shaker Style cabinets.
Photo by Frost Photography LLC
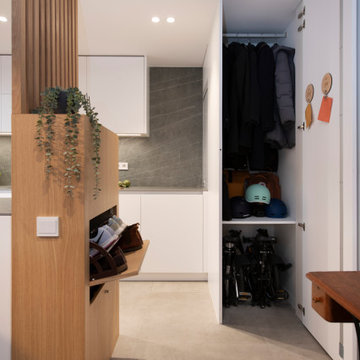
Design ideas for a small scandinavian gender-neutral storage and wardrobe in Barcelona with flat-panel cabinets, white cabinets, porcelain floors and grey floor.
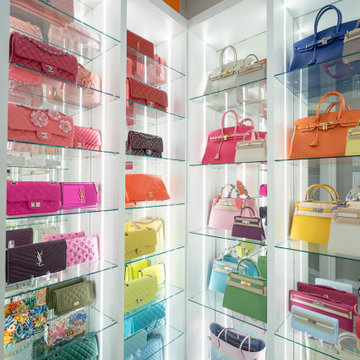
A walk-in closet is a luxurious and practical addition to any home, providing a spacious and organized haven for clothing, shoes, and accessories.
Typically larger than standard closets, these well-designed spaces often feature built-in shelves, drawers, and hanging rods to accommodate a variety of wardrobe items.
Ample lighting, whether natural or strategically placed fixtures, ensures visibility and adds to the overall ambiance. Mirrors and dressing areas may be conveniently integrated, transforming the walk-in closet into a private dressing room.
The design possibilities are endless, allowing individuals to personalize the space according to their preferences, making the walk-in closet a functional storage area and a stylish retreat where one can start and end the day with ease and sophistication.
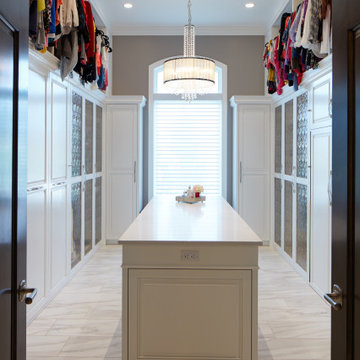
Design ideas for a large transitional gender-neutral walk-in wardrobe in Omaha with raised-panel cabinets, white cabinets, porcelain floors and white floor.
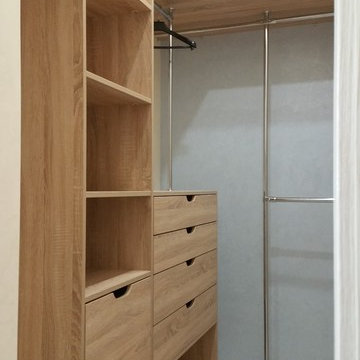
This is an example of a small walk-in wardrobe in Moscow with flat-panel cabinets, light wood cabinets, porcelain floors and grey floor.
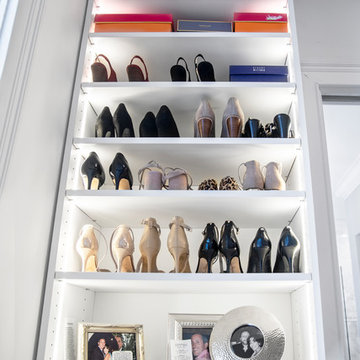
Design by Molly Anderson of Closet Works
Mid-sized modern gender-neutral walk-in wardrobe in Chicago with shaker cabinets, white cabinets, marble floors and multi-coloured floor.
Mid-sized modern gender-neutral walk-in wardrobe in Chicago with shaker cabinets, white cabinets, marble floors and multi-coloured floor.
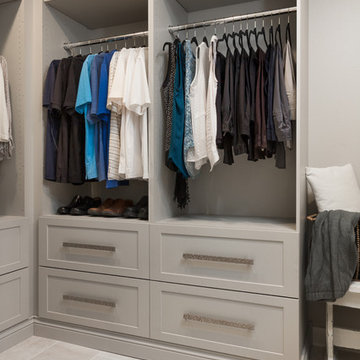
This chic farmhouse remodel project blends the classic Pendleton SP 275 door style with the fresh look of the Heron Plume (Kitchen and Powder Room) and Oyster (Master Bath and Closet) painted finish from Showplace Cabinetry.
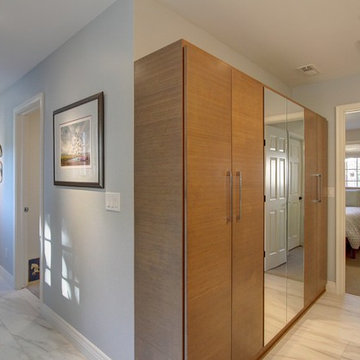
Jenn Cohen
This is an example of a mid-sized transitional gender-neutral built-in wardrobe in Denver with flat-panel cabinets, medium wood cabinets, marble floors and grey floor.
This is an example of a mid-sized transitional gender-neutral built-in wardrobe in Denver with flat-panel cabinets, medium wood cabinets, marble floors and grey floor.
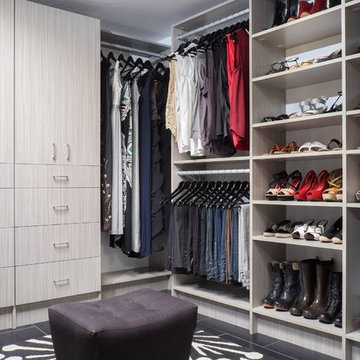
Large modern gender-neutral dressing room in Other with flat-panel cabinets, light wood cabinets, porcelain floors and black floor.
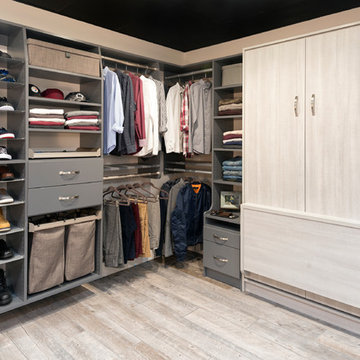
Inspiration for a large contemporary gender-neutral walk-in wardrobe in Other with flat-panel cabinets, light wood cabinets, porcelain floors and beige floor.
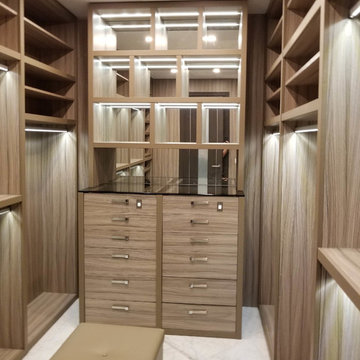
Photo of a large transitional gender-neutral walk-in wardrobe in Miami with open cabinets, light wood cabinets, marble floors and white floor.
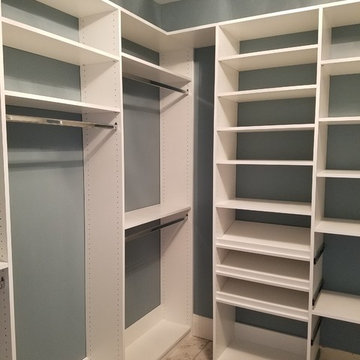
Photo of a mid-sized transitional gender-neutral walk-in wardrobe in Louisville with open cabinets, white cabinets, porcelain floors and brown floor.
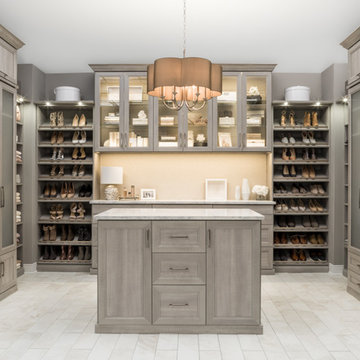
Inspiration for a large transitional gender-neutral dressing room in Charleston with glass-front cabinets, beige cabinets, porcelain floors and grey floor.
Storage and Wardrobe Design Ideas with Marble Floors and Porcelain Floors
8