Storage and Wardrobe Design Ideas with Medium Hardwood Floors and Brick Floors
Refine by:
Budget
Sort by:Popular Today
121 - 140 of 8,708 photos
Item 1 of 3
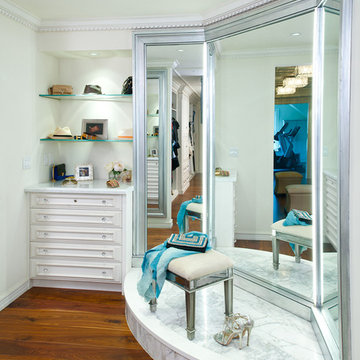
Craig Thompson Photography
Expansive transitional women's dressing room in Other with white cabinets, medium hardwood floors and brown floor.
Expansive transitional women's dressing room in Other with white cabinets, medium hardwood floors and brown floor.
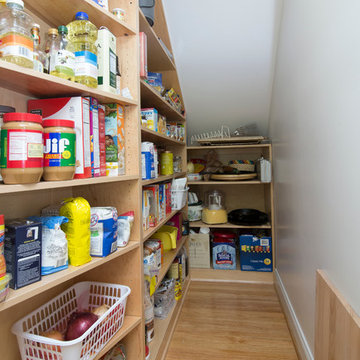
Marilyn Peryer Style House Photography
Small transitional gender-neutral walk-in wardrobe in Raleigh with shaker cabinets, light wood cabinets, medium hardwood floors and orange floor.
Small transitional gender-neutral walk-in wardrobe in Raleigh with shaker cabinets, light wood cabinets, medium hardwood floors and orange floor.
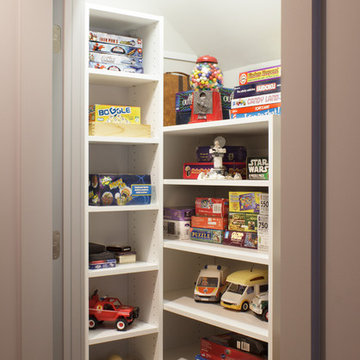
Toy and Game Closet: Placed in the eaves of the house, adjustable shelves make reorganizing a breeze when games or toys are outgrown or your kid’s interest shifts.
Kara Lashuay
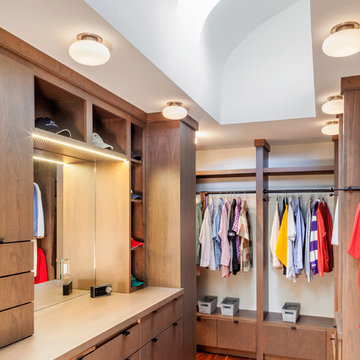
Inspiration for a mid-sized contemporary gender-neutral walk-in wardrobe in Baltimore with medium hardwood floors, open cabinets, dark wood cabinets and brown floor.
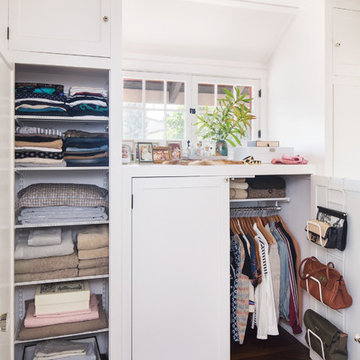
Located in the en suite bathroom of a craftsman bungalow, the closet space is limited. Elfa shelving and storage from The Container Store, maximizes the space for folded clothes on one side of the vanity area and long-hanging clothes on the other side.
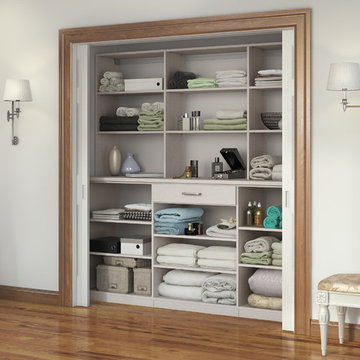
This straightforward storage configuration provides necessary organization for sheets, blankets and other necessities.
This is an example of a small contemporary gender-neutral built-in wardrobe in Nashville with open cabinets, white cabinets and medium hardwood floors.
This is an example of a small contemporary gender-neutral built-in wardrobe in Nashville with open cabinets, white cabinets and medium hardwood floors.
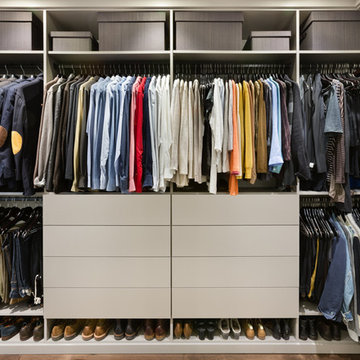
This downtown client was looking for a completely open bedroom and wardrobe closet area that was very modern looking yet organized. Keeping with the earth tones of the room, this closet was finished in Daybreak Melamine with matching base and fascia and touch latches on all the doors/drawers for a clean contemporary look. Oil rubbed bronze accessories were used for hanging rods and telescoping valet rods. In an adjoining laundry area more hidden storage space and a tilt out hamper area were added for additional storage convenience.
Designed by Marcia Spinosa for Closet Organizing Systems
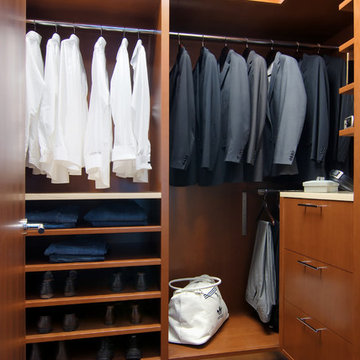
With the impeccably clad young business man in mind, we scuttled the existing closets to create a new, more upscale design for the master bedroom’s built‐ins – an arrangement that far better suits his suits and other apparel. The owner possesses a distinctive sense of style. While business, not acting, is his forte, he could very well portray a young James Bond.
Renae Lillie
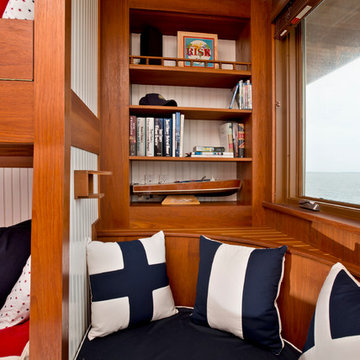
Randall Perry Photography
Photo of a small beach style gender-neutral built-in wardrobe in New York with open cabinets, medium wood cabinets and medium hardwood floors.
Photo of a small beach style gender-neutral built-in wardrobe in New York with open cabinets, medium wood cabinets and medium hardwood floors.
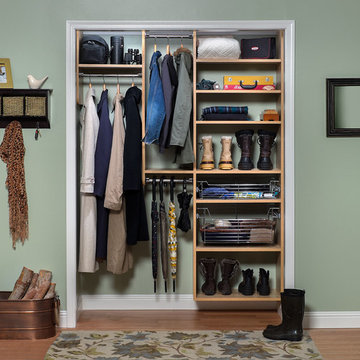
This is an example of a small transitional gender-neutral built-in wardrobe in Denver with flat-panel cabinets, light wood cabinets and medium hardwood floors.
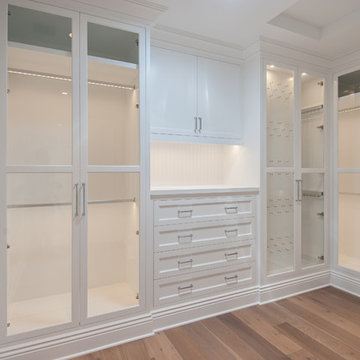
Photo of a large traditional gender-neutral walk-in wardrobe in Los Angeles with recessed-panel cabinets, white cabinets and medium hardwood floors.
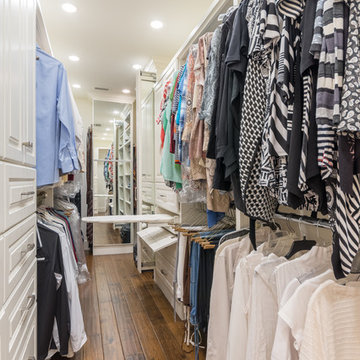
Christopher Davison, AIA
Design ideas for a mid-sized transitional gender-neutral walk-in wardrobe in Austin with raised-panel cabinets, white cabinets and medium hardwood floors.
Design ideas for a mid-sized transitional gender-neutral walk-in wardrobe in Austin with raised-panel cabinets, white cabinets and medium hardwood floors.

Turn your laundry room closet into a useful mudroom space. You can add storage for shoes, socks, backpacks, beach towels, etc.
Inspiration for a small beach style gender-neutral built-in wardrobe in Jacksonville with open cabinets, white cabinets and medium hardwood floors.
Inspiration for a small beach style gender-neutral built-in wardrobe in Jacksonville with open cabinets, white cabinets and medium hardwood floors.
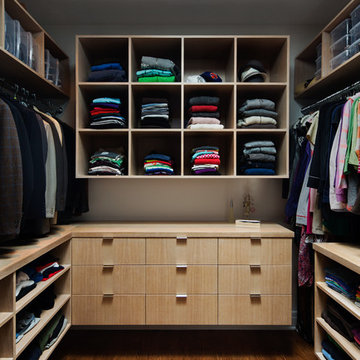
Amanda Kirkpatrick
Johann Grobler Architects
This is an example of a small contemporary gender-neutral walk-in wardrobe in New York with flat-panel cabinets, light wood cabinets and medium hardwood floors.
This is an example of a small contemporary gender-neutral walk-in wardrobe in New York with flat-panel cabinets, light wood cabinets and medium hardwood floors.
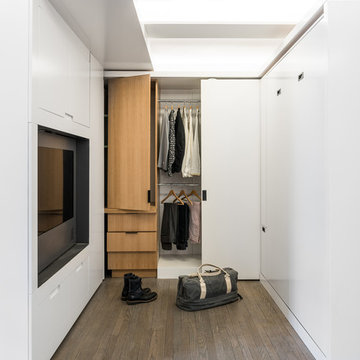
A motorized sliding element creates dedicated dressing room in a 390 sf Manhattan apartment. The TV enclosure with custom speakers from Flow Architech rotates 360 degrees for viewing in the dressing room, or in the living room on the other side.
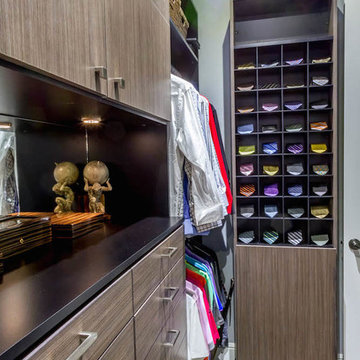
Design ideas for a mid-sized transitional men's walk-in wardrobe in Los Angeles with flat-panel cabinets, medium wood cabinets and medium hardwood floors.
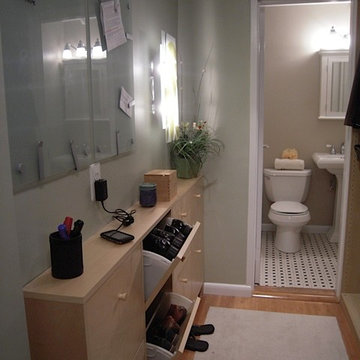
Plenty of storage for shoes and a handy entry "drop" zone, complete with a charging station.
FLOR carpet tiles.
Small transitional gender-neutral storage and wardrobe in DC Metro with flat-panel cabinets and medium hardwood floors.
Small transitional gender-neutral storage and wardrobe in DC Metro with flat-panel cabinets and medium hardwood floors.
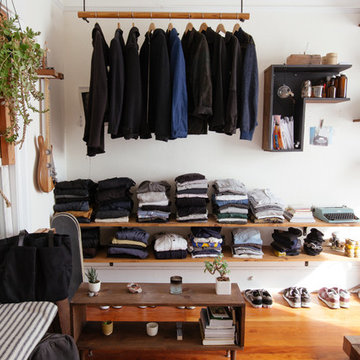
Photo: Nanette Wong © 2014 Houzz
Photo of a small eclectic men's storage and wardrobe in San Francisco with open cabinets and medium hardwood floors.
Photo of a small eclectic men's storage and wardrobe in San Francisco with open cabinets and medium hardwood floors.
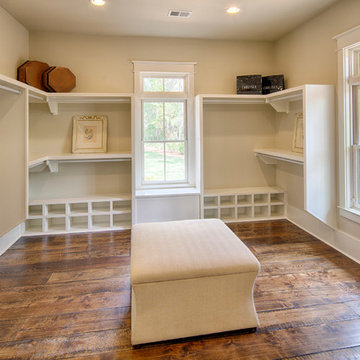
With porches on every side, the “Georgetown” is designed for enjoying the natural surroundings. The main level of the home is characterized by wide open spaces, with connected kitchen, dining, and living areas, all leading onto the various outdoor patios. The main floor master bedroom occupies one entire wing of the home, along with an additional bedroom suite. The upper level features two bedroom suites and a bunk room, with space over the detached garage providing a private guest suite.
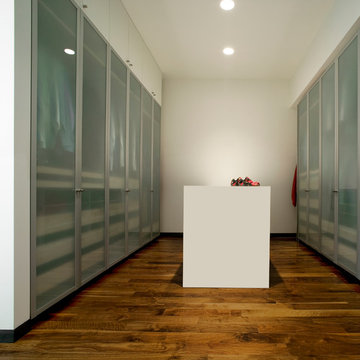
Addition and renovation of a modern home in Phoenix, Arizona. Spring 2004
Photo credit: Bill Timmerman
Inspiration for a modern walk-in wardrobe in Phoenix with medium hardwood floors and flat-panel cabinets.
Inspiration for a modern walk-in wardrobe in Phoenix with medium hardwood floors and flat-panel cabinets.
Storage and Wardrobe Design Ideas with Medium Hardwood Floors and Brick Floors
7