Storage and Wardrobe Design Ideas with Medium Hardwood Floors and Recessed
Refine by:
Budget
Sort by:Popular Today
21 - 40 of 75 photos
Item 1 of 3
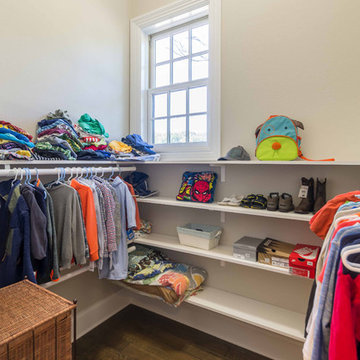
This 6,000sf luxurious custom new construction 5-bedroom, 4-bath home combines elements of open-concept design with traditional, formal spaces, as well. Tall windows, large openings to the back yard, and clear views from room to room are abundant throughout. The 2-story entry boasts a gently curving stair, and a full view through openings to the glass-clad family room. The back stair is continuous from the basement to the finished 3rd floor / attic recreation room.
The interior is finished with the finest materials and detailing, with crown molding, coffered, tray and barrel vault ceilings, chair rail, arched openings, rounded corners, built-in niches and coves, wide halls, and 12' first floor ceilings with 10' second floor ceilings.
It sits at the end of a cul-de-sac in a wooded neighborhood, surrounded by old growth trees. The homeowners, who hail from Texas, believe that bigger is better, and this house was built to match their dreams. The brick - with stone and cast concrete accent elements - runs the full 3-stories of the home, on all sides. A paver driveway and covered patio are included, along with paver retaining wall carved into the hill, creating a secluded back yard play space for their young children.
Project photography by Kmieick Imagery.
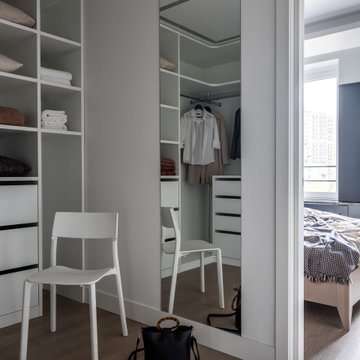
Гардеробная. Гардеробную сделали вместительной, чтоб в ней могло поместиться все, в том числе спортивные снаряды вроде велосипеда.
Inspiration for a large contemporary gender-neutral walk-in wardrobe in Moscow with open cabinets, medium hardwood floors, grey floor and recessed.
Inspiration for a large contemporary gender-neutral walk-in wardrobe in Moscow with open cabinets, medium hardwood floors, grey floor and recessed.
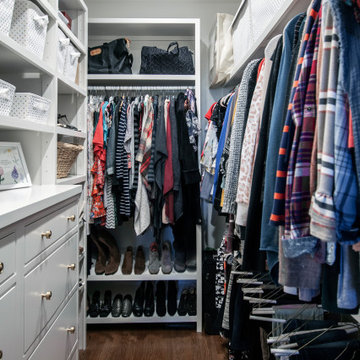
Large traditional storage and wardrobe in Nashville with recessed-panel cabinets, white cabinets, medium hardwood floors, brown floor and recessed.
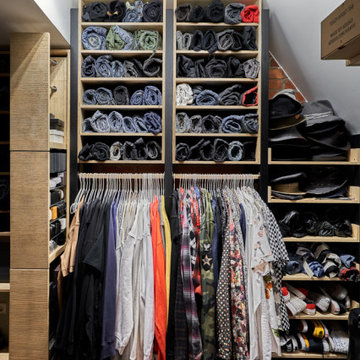
Дизайн мебели: Ольга Щукина
Design ideas for a large men's walk-in wardrobe in Saint Petersburg with flat-panel cabinets, light wood cabinets, medium hardwood floors, brown floor and recessed.
Design ideas for a large men's walk-in wardrobe in Saint Petersburg with flat-panel cabinets, light wood cabinets, medium hardwood floors, brown floor and recessed.
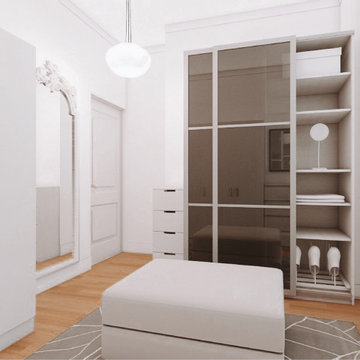
Propuesta de distribución espacial del vestidor. Se diseña un espacio abierto alrededor de una zona central por la que se rige todo el vestidor.
Mobiliario lacado en blanco, espejo hecho a medida tratado por un ebanista.
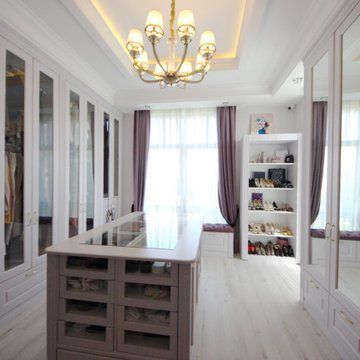
Дом в стиле арт деко, в трех уровнях, выполнен для семьи супругов в возрасте 50 лет, 3-е детей.
Комплектация объекта строительными материалами, мебелью, сантехникой и люстрами из Испании и России.
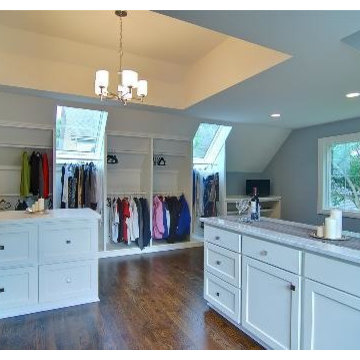
Expansive Master Closet with multiple storage peninsulas. Skylights in the vaulted ceiling create natural light tunnels into the space.
Inspiration for a large traditional gender-neutral walk-in wardrobe in Chicago with recessed-panel cabinets, white cabinets, medium hardwood floors, brown floor and recessed.
Inspiration for a large traditional gender-neutral walk-in wardrobe in Chicago with recessed-panel cabinets, white cabinets, medium hardwood floors, brown floor and recessed.
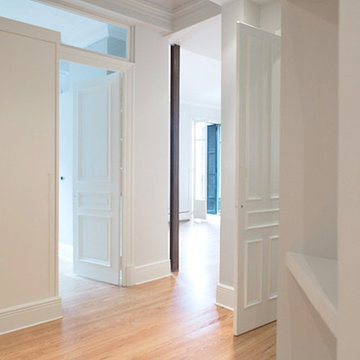
Reforma de vivienda en el centro de Bilbao. Construcción típica de principios del siglo XX en el Ensanche bilbaino.
Estructura de madera combinada con hierro. Pavimento en madera de pinotea y carpintería interior y exterior moldurada al estlo de la época. Techos decorados con molduras en zonas nobles.
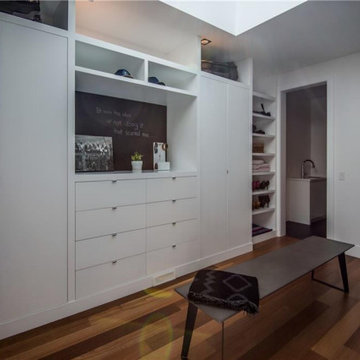
Design ideas for a large contemporary gender-neutral walk-in wardrobe in Calgary with flat-panel cabinets, white cabinets, medium hardwood floors, brown floor and recessed.
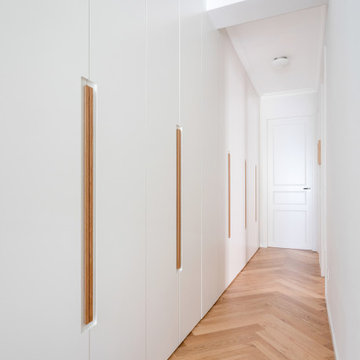
Inspiration for a storage and wardrobe in Other with flat-panel cabinets, white cabinets, medium hardwood floors and recessed.
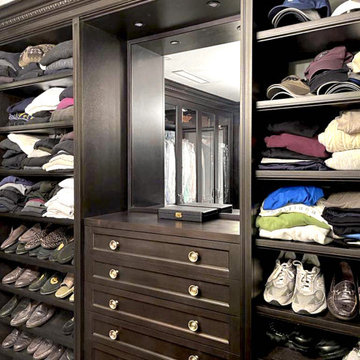
Dark stained mahogany custom walk in closet, NJ
Combining a unique dark mahogany stain with beautiful glass pieces. Centered around a marble top island, the subtleness in the details within the space is what allows for the attention to focus on the clothes and accessories on display.
For more projects visit our website wlkitchenandhome.com
.
.
.
.
#closet #customcloset #darkcloset #walkincloset #dreamcloset #closetideas #closetdesign #closetdesigner #customcabinets #homeinteriors #shakercabinets #shelving #closetisland #customwoodwork #woodworknj #cabinetry #elegantcloset #traiditionalcloset #furniture #customfurniture #fashion #closetorganization #creativestorage #interiordesign #carpenter #architecturalwoodwork #closetenvy #closetremodel #luxurycloset
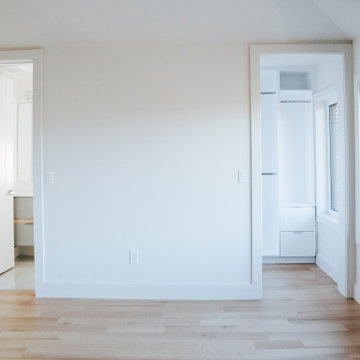
This is an example of a mid-sized contemporary men's storage and wardrobe in Toronto with flat-panel cabinets, grey cabinets, medium hardwood floors, brown floor and recessed.
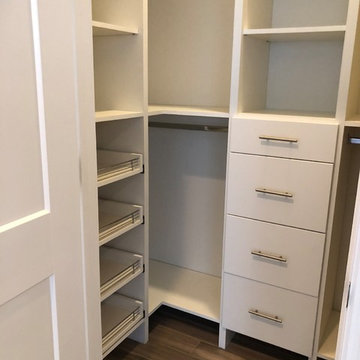
Inspiration for a small contemporary gender-neutral storage and wardrobe in Miami with open cabinets, white cabinets, medium hardwood floors, brown floor and recessed.
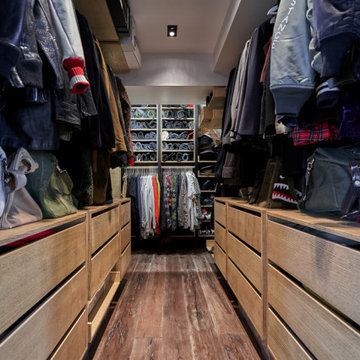
Дизайн мебели: Ольга Щукина
Photo of a large men's walk-in wardrobe in Saint Petersburg with flat-panel cabinets, light wood cabinets, medium hardwood floors, brown floor and recessed.
Photo of a large men's walk-in wardrobe in Saint Petersburg with flat-panel cabinets, light wood cabinets, medium hardwood floors, brown floor and recessed.
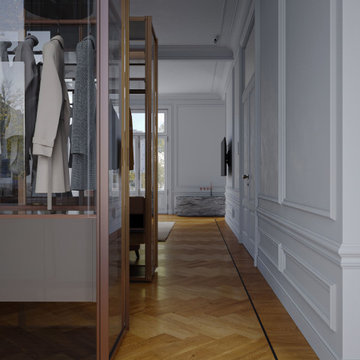
Our approach prioritizes honesty with the building.
Inspiration for a mid-sized modern gender-neutral walk-in wardrobe in Amsterdam with glass-front cabinets, brown cabinets, medium hardwood floors, brown floor and recessed.
Inspiration for a mid-sized modern gender-neutral walk-in wardrobe in Amsterdam with glass-front cabinets, brown cabinets, medium hardwood floors, brown floor and recessed.
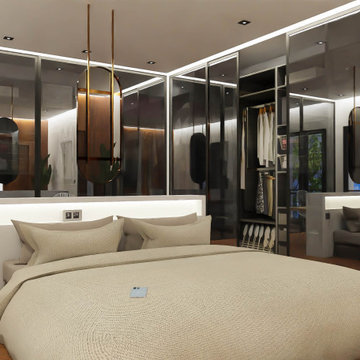
Projet VAL
Suite parentale
Projection 3D
Conception génerale
En cours de réalisation
Design ideas for a large contemporary gender-neutral walk-in wardrobe in Paris with beaded inset cabinets, black cabinets, medium hardwood floors, brown floor and recessed.
Design ideas for a large contemporary gender-neutral walk-in wardrobe in Paris with beaded inset cabinets, black cabinets, medium hardwood floors, brown floor and recessed.
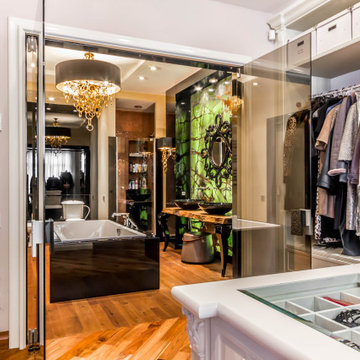
Inspiration for a large eclectic storage and wardrobe in Other with brown cabinets, medium hardwood floors, brown floor and recessed.
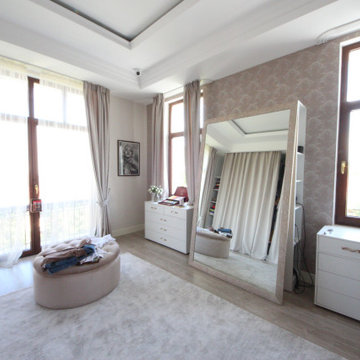
Дом в стиле арт деко, в трех уровнях, выполнен для семьи супругов в возрасте 50 лет, 3-е детей.
Комплектация объекта строительными материалами, мебелью, сантехникой и люстрами из Испании и России.
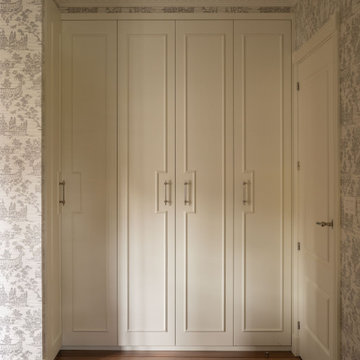
Photo of an expansive transitional gender-neutral dressing room in Bilbao with beaded inset cabinets, white cabinets, medium hardwood floors, beige floor and recessed.
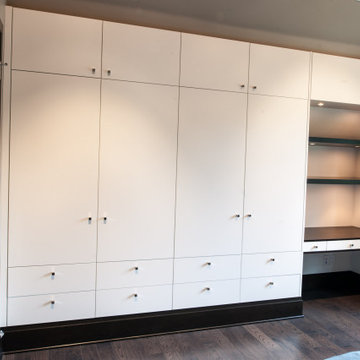
Inspiration for a mid-sized modern gender-neutral storage and wardrobe in Other with beaded inset cabinets, white cabinets, medium hardwood floors, brown floor and recessed.
Storage and Wardrobe Design Ideas with Medium Hardwood Floors and Recessed
2