Storage and Wardrobe Design Ideas with Medium Hardwood Floors and Terra-cotta Floors
Refine by:
Budget
Sort by:Popular Today
121 - 140 of 8,786 photos
Item 1 of 3
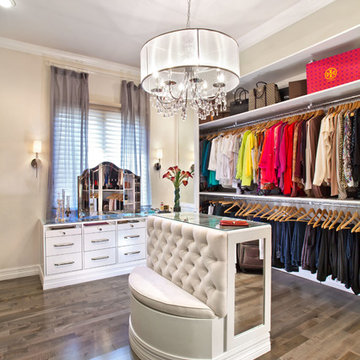
This room transformation took 4 weeks to do. It was originally a bedroom and we transformed it into a glamorous walk in dream closet for our client. All cabinets were designed and custom built for her needs. Dresser drawers on the left hold delicates and the top drawer for clutches and large jewelry. The center island was also custom built and it is a jewelry case with a built in bench on the side facing the shoes.
Bench by www.belleEpoqueupholstery.com
Lighting by www.lampsplus.com
Photo by: www.azfoto.com
www.azfoto.com
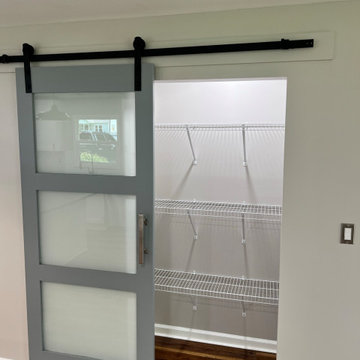
Design ideas for a large traditional built-in wardrobe in Indianapolis with medium hardwood floors and brown floor.

This white interior frames beautifully the expansive views of midtown Manhattan, and blends seamlessly the closet, master bedroom and sitting areas into one space highlighted by a coffered ceiling and the mahogany wood in the bed and night tables.
For more projects visit our website wlkitchenandhome.com
.
.
.
.
#mastersuite #luxurydesign #luxurycloset #whitecloset #closetideas #classicloset #classiccabinets #customfurniture #luxuryfurniture #mansioncloset #manhattaninteriordesign #manhattandesigner #bedroom #masterbedroom #luxurybedroom #luxuryhomes #bedroomdesign #whitebedroom #panelling #panelledwalls #milwork #classicbed #traditionalbed #sophisticateddesign #woodworker #luxurywoodworker #cofferedceiling #ceilingideas #livingroom #اتاق_مستر
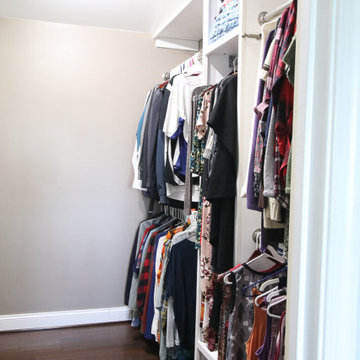
AFTER Photo: Split sided closet with mens clothing on left and womens clothing on the right. Lots of additional storage.
Photo of a large country gender-neutral storage and wardrobe with open cabinets, white cabinets and medium hardwood floors.
Photo of a large country gender-neutral storage and wardrobe with open cabinets, white cabinets and medium hardwood floors.

The interior of this spacious, upscale Bauhaus-style home, designed by our Boston studio, uses earthy materials like subtle woven touches and timber and metallic finishes to provide natural textures and form. The cozy, minimalist environment is light and airy and marked with playful elements like a recurring zig-zag pattern and peaceful escapes including the primary bedroom and a made-over sun porch.
---
Project designed by Boston interior design studio Dane Austin Design. They serve Boston, Cambridge, Hingham, Cohasset, Newton, Weston, Lexington, Concord, Dover, Andover, Gloucester, as well as surrounding areas.
For more about Dane Austin Design, click here: https://daneaustindesign.com/
To learn more about this project, click here:
https://daneaustindesign.com/weston-bauhaus
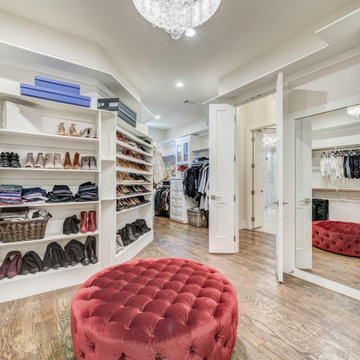
Photo of a transitional women's storage and wardrobe in Dallas with open cabinets, white cabinets, medium hardwood floors and brown floor.
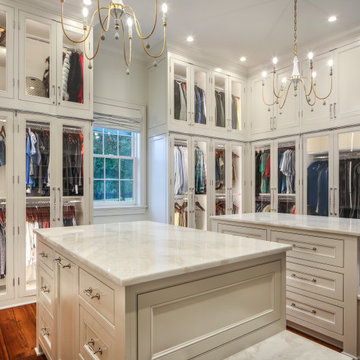
This is an example of an expansive transitional gender-neutral walk-in wardrobe in New Orleans with glass-front cabinets, white cabinets, medium hardwood floors, brown floor and vaulted.
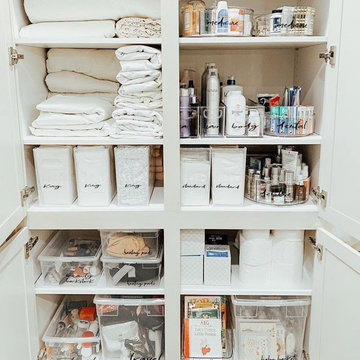
This is an example of a small country gender-neutral built-in wardrobe in New York with white cabinets, medium hardwood floors and brown floor.
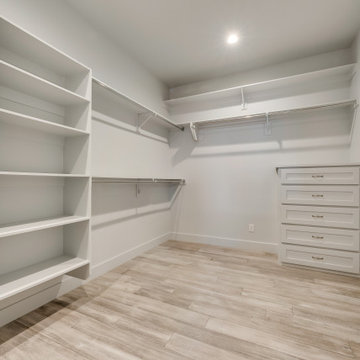
Inspiration for a mid-sized contemporary gender-neutral walk-in wardrobe in Dallas with recessed-panel cabinets, white cabinets, medium hardwood floors and brown floor.
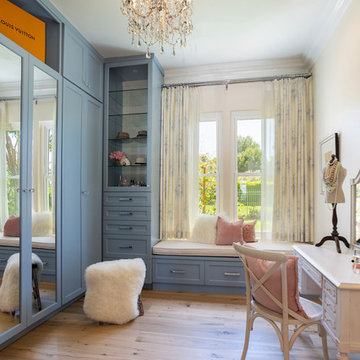
Photo of a transitional women's dressing room in Orange County with shaker cabinets, blue cabinets, medium hardwood floors and brown floor.
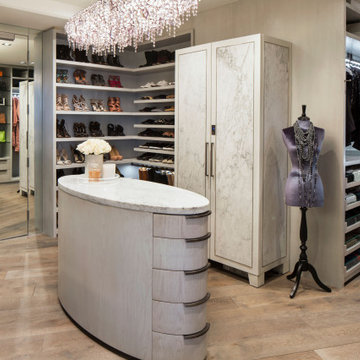
Design ideas for a large contemporary women's dressing room in Los Angeles with open cabinets, light wood cabinets, medium hardwood floors and beige floor.
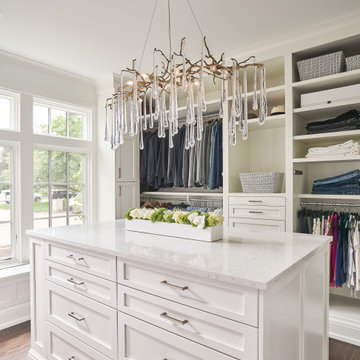
Bathed in sunlight from the large window expanse, the master bedroom closet speaks to the amount of detail the Allen and James design team brought to this project. An amazing light fixture by Visual Comfort delivers bling and a wow factor to this dressing retreat. Illumination of the classic cabinetry is also added with a shimmering white finish.
Photographer: Michael Blevins Photo
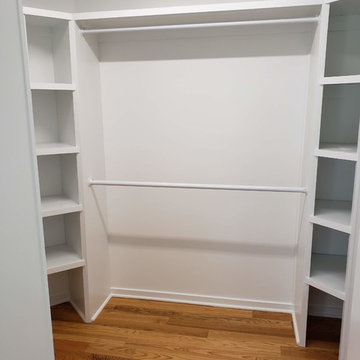
Photo of a mid-sized contemporary gender-neutral walk-in wardrobe in Raleigh with open cabinets, white cabinets, medium hardwood floors and brown floor.
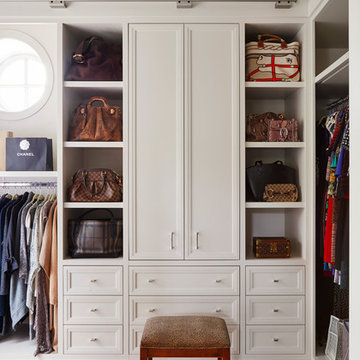
This is an example of a transitional women's walk-in wardrobe in Chicago with recessed-panel cabinets, beige cabinets and medium hardwood floors.
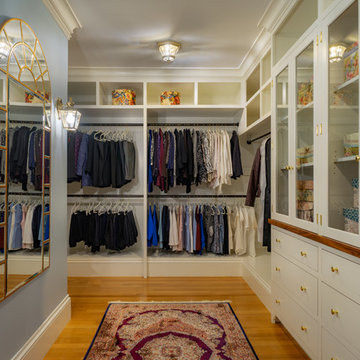
This is an example of a traditional gender-neutral walk-in wardrobe in Boston with flat-panel cabinets, white cabinets, medium hardwood floors and brown floor.
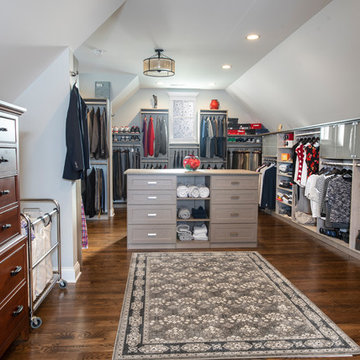
Design by Nicole Cohen of Closet Works
Design ideas for a large transitional gender-neutral walk-in wardrobe in Chicago with shaker cabinets, grey cabinets, medium hardwood floors and brown floor.
Design ideas for a large transitional gender-neutral walk-in wardrobe in Chicago with shaker cabinets, grey cabinets, medium hardwood floors and brown floor.
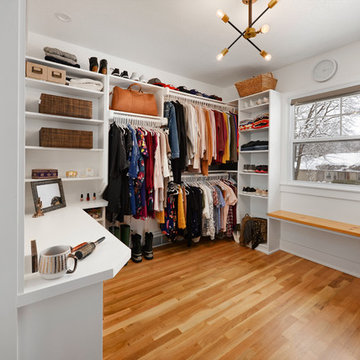
Samantha Ward
This is an example of a mid-sized transitional gender-neutral walk-in wardrobe in Kansas City with medium hardwood floors, open cabinets, white cabinets and brown floor.
This is an example of a mid-sized transitional gender-neutral walk-in wardrobe in Kansas City with medium hardwood floors, open cabinets, white cabinets and brown floor.
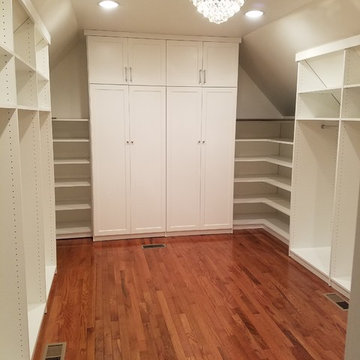
Angled ceilings in a closet can cause wasted space. With a custom closet from St. Charles Closets, we can assure you there will be no wasted space. The angle cuts allow for total maximization of the entire space.
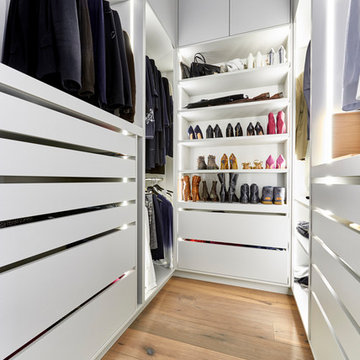
Small contemporary gender-neutral walk-in wardrobe in Hamburg with flat-panel cabinets, white cabinets, medium hardwood floors and brown floor.
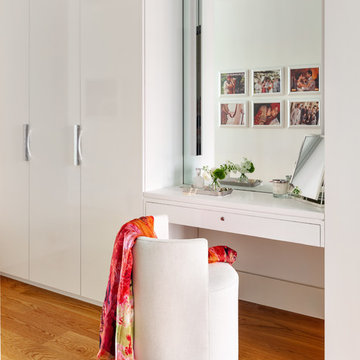
Scandinavian women's dressing room in New York with flat-panel cabinets, white cabinets and medium hardwood floors.
Storage and Wardrobe Design Ideas with Medium Hardwood Floors and Terra-cotta Floors
7