Storage and Wardrobe Design Ideas with Medium Hardwood Floors and Vaulted
Refine by:
Budget
Sort by:Popular Today
1 - 20 of 90 photos
Item 1 of 3

Design ideas for a scandinavian walk-in wardrobe in Melbourne with medium hardwood floors and vaulted.
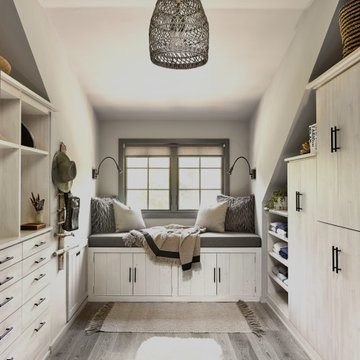
Design ideas for a scandinavian gender-neutral walk-in wardrobe in New York with flat-panel cabinets, light wood cabinets, medium hardwood floors, grey floor and vaulted.
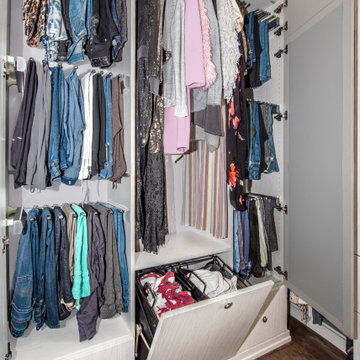
This walk-in closet hides hanging clothing behind cabinet doors and dirty laundry in a built-in, tilt hamper.
Photo of a mid-sized transitional women's walk-in wardrobe in Chicago with flat-panel cabinets, light wood cabinets, medium hardwood floors, brown floor and vaulted.
Photo of a mid-sized transitional women's walk-in wardrobe in Chicago with flat-panel cabinets, light wood cabinets, medium hardwood floors, brown floor and vaulted.
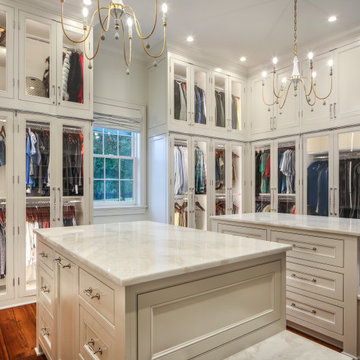
This is an example of an expansive transitional gender-neutral walk-in wardrobe in New Orleans with glass-front cabinets, white cabinets, medium hardwood floors, brown floor and vaulted.

Photo of a small midcentury gender-neutral built-in wardrobe in Denver with flat-panel cabinets, medium wood cabinets, medium hardwood floors, brown floor and vaulted.
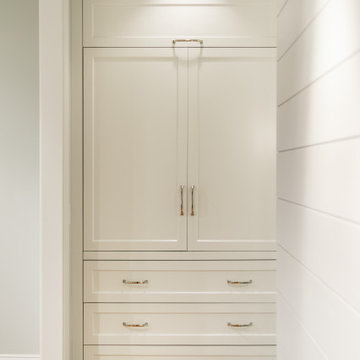
Photo by Tina Witherspoon.
Mid-sized beach style storage and wardrobe in Seattle with shaker cabinets, white cabinets, medium hardwood floors and vaulted.
Mid-sized beach style storage and wardrobe in Seattle with shaker cabinets, white cabinets, medium hardwood floors and vaulted.
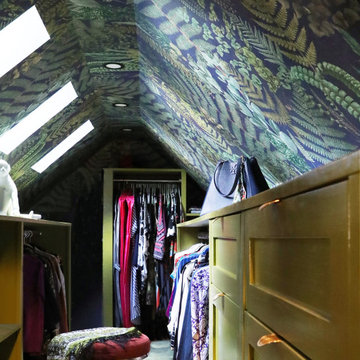
Inspiration for a small eclectic women's storage and wardrobe in Boston with shaker cabinets, green cabinets, medium hardwood floors, green floor and vaulted.
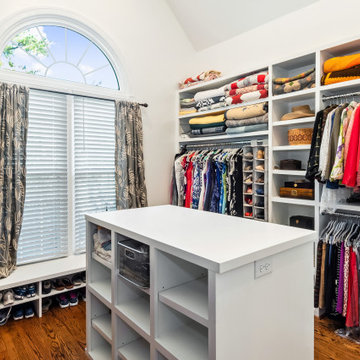
This spacious closet was once the front sitting room. It's position directly next to the master suite made it a natural for expanding the master closet.
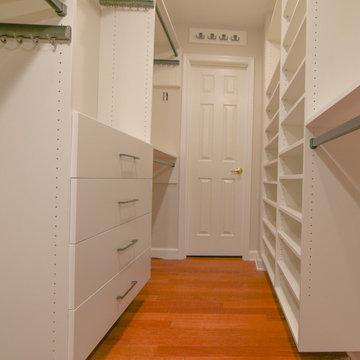
Closet remodel project to use unused attic space and organize closet space for maximum functionality.
Photo of a mid-sized traditional gender-neutral walk-in wardrobe in Other with flat-panel cabinets, white cabinets, medium hardwood floors, brown floor and vaulted.
Photo of a mid-sized traditional gender-neutral walk-in wardrobe in Other with flat-panel cabinets, white cabinets, medium hardwood floors, brown floor and vaulted.
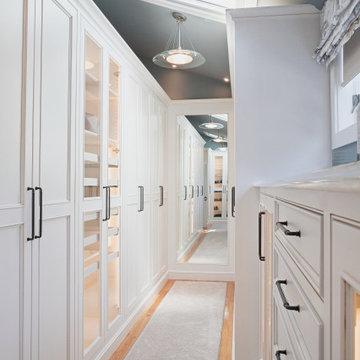
incredible 26 foot custom closet with glass doors and interior lighting. Wonderful full length mirror at one end
Design ideas for a large transitional gender-neutral dressing room in New York with beaded inset cabinets, white cabinets, medium hardwood floors, brown floor and vaulted.
Design ideas for a large transitional gender-neutral dressing room in New York with beaded inset cabinets, white cabinets, medium hardwood floors, brown floor and vaulted.
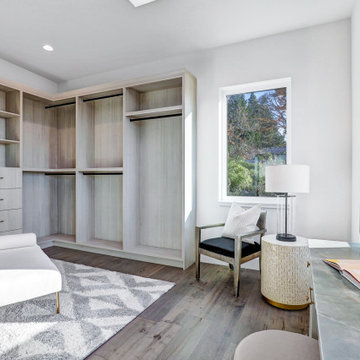
Design ideas for a large modern women's walk-in wardrobe in Seattle with flat-panel cabinets, light wood cabinets, medium hardwood floors and vaulted.
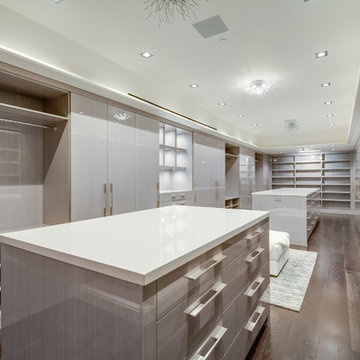
A spacious calm white modern closet is perfectly fit for the man to store clothes conveniently.
Photo of an expansive modern men's walk-in wardrobe in Los Angeles with flat-panel cabinets, light wood cabinets, medium hardwood floors, brown floor and vaulted.
Photo of an expansive modern men's walk-in wardrobe in Los Angeles with flat-panel cabinets, light wood cabinets, medium hardwood floors, brown floor and vaulted.
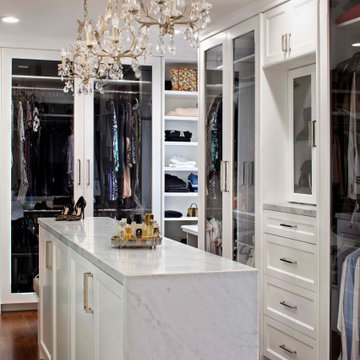
Design ideas for a mid-sized mediterranean gender-neutral dressing room in San Francisco with white cabinets, medium hardwood floors, brown floor, glass-front cabinets and vaulted.

East wall of this walk-in closet. Cabinet doors are open to reveal storage for pants, belts, and some long hang dresses and jumpsuits. A built-in tilt hamper sits below the long hang section. The pants are arranged on 6 slide out racks.
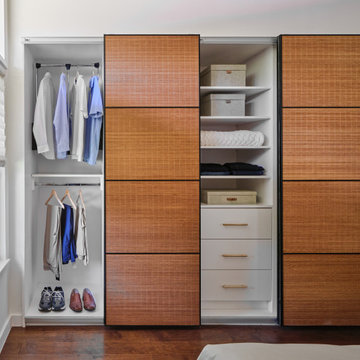
The vaulted ceiling and clerestory windows in this mid century modern master suite provide a striking architectural backdrop for the newly remodeled space. A mid century mirror and light fixture enhance the design. The team designed a custom built in closet with sliding bamboo doors. The smaller closet was enlarged from 6' wide to 9' wide by taking a portion of the closet space from an adjoining bedroom.
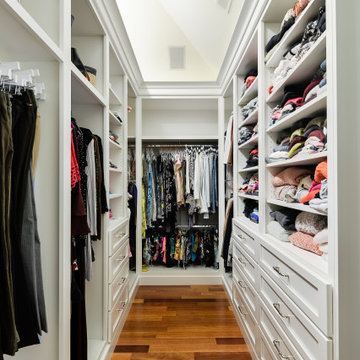
Inspiration for a transitional gender-neutral walk-in wardrobe in Philadelphia with shaker cabinets, white cabinets, medium hardwood floors, brown floor and vaulted.
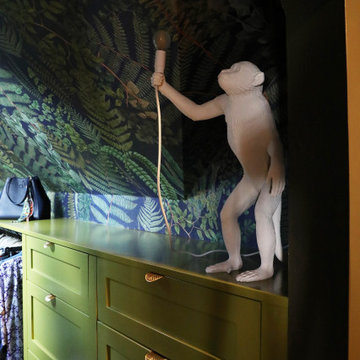
Small eclectic women's storage and wardrobe in Boston with shaker cabinets, green cabinets, medium hardwood floors, green floor and vaulted.
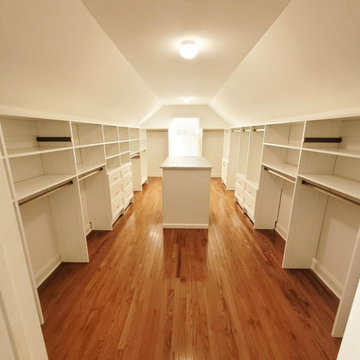
This spectacular closet features our white cabinets, gold hardware and accessories & a marble countertop for that beautiful island
Inspiration for a large traditional gender-neutral walk-in wardrobe in New York with recessed-panel cabinets, white cabinets, medium hardwood floors, brown floor and vaulted.
Inspiration for a large traditional gender-neutral walk-in wardrobe in New York with recessed-panel cabinets, white cabinets, medium hardwood floors, brown floor and vaulted.
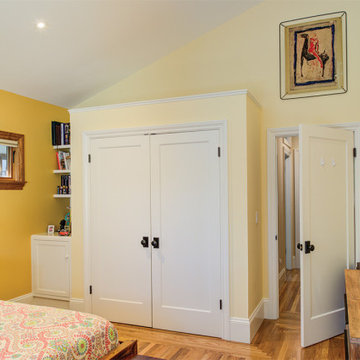
The family was struggling with seeing all of their clothes in their previous wardrobe. With this new fresh pop-out closet, they have a new tidiness in the room.
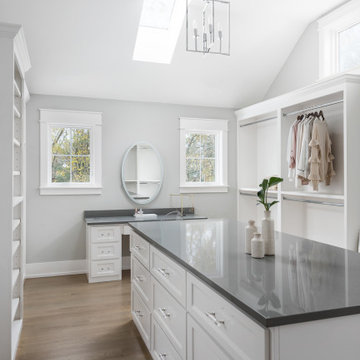
Photo of a country women's dressing room in Chicago with open cabinets, white cabinets, medium hardwood floors and vaulted.
Storage and Wardrobe Design Ideas with Medium Hardwood Floors and Vaulted
1