Storage and Wardrobe Design Ideas with Flat-panel Cabinets and Medium Wood Cabinets
Refine by:
Budget
Sort by:Popular Today
1 - 20 of 1,669 photos
Item 1 of 3

This luxury dressing room has a safari theme.
Featuring polytec notaio walnut and laminex brushed bronze. Previously the room had two entrances, by deleting one of the entrances, we were able to create a cul-de-sac style space at one end for a beautiful floating dressing table on front of the "halo effect" of the backlit feature mirror.
To maximise space and organisation all clothing was measured and shoes counted.
Angling the shoe shelves made enough space for the seat to fit in front of the shoes without needing to project beyond the main cabinetry.
Shoe drawers stack casual shoes vertically for convenience of viewing and selecting.
A custom scarf rack ensures scarves are very visible and stored in a non slip solution, making great use of the narrow space outside the ensuite.
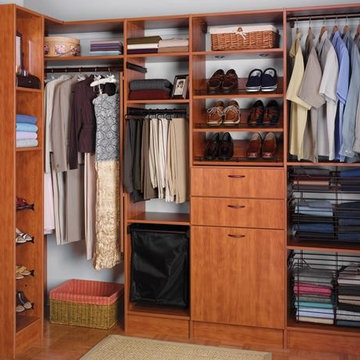
Custom Walk-In Closet shown in a Mahogany finish. This simple and efficient design provides maximum storage for a medium to small space. Integrated hanging areas provide long hang areas for dresses and coats as well as two short hang areas for shirts and pants. Modern metal storage baskets and shoe racks as well as two built in hamper systems (Seen at center lower drawer and lower left of drawers) add to the efficiency of this design. Finishing touches include bronze accent hardware and lower toe kicks.
Call Today to schedule your free in home consultation, and be sure to ask about our monthly promotions.
Tailored Living® & Premier Garage® Grand Strand / Mount Pleasant
OFFICE: 843-957-3309
EMAIL: jsnash@tailoredliving.com
WEB: tailoredliving.com/myrtlebeach
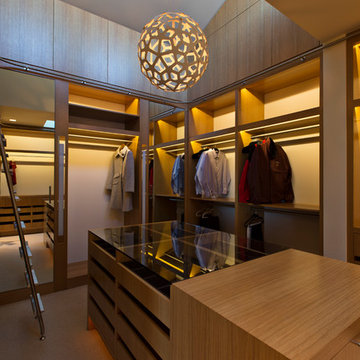
Frank Perez Photographer
Design ideas for a large contemporary gender-neutral walk-in wardrobe in San Francisco with flat-panel cabinets, medium wood cabinets and carpet.
Design ideas for a large contemporary gender-neutral walk-in wardrobe in San Francisco with flat-panel cabinets, medium wood cabinets and carpet.
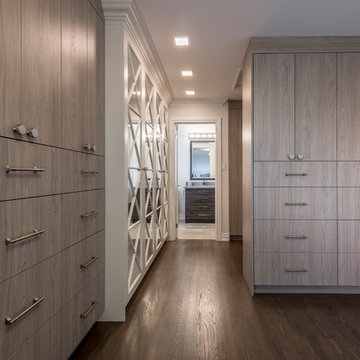
Photo of a large contemporary women's walk-in wardrobe in Toronto with flat-panel cabinets, medium wood cabinets, medium hardwood floors and brown floor.
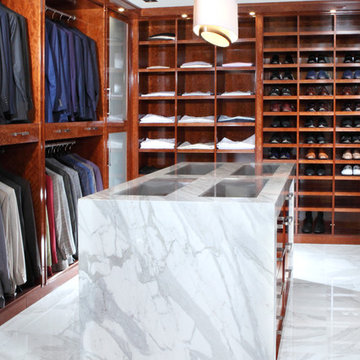
Peter Chollick
This is an example of a large contemporary gender-neutral walk-in wardrobe in Philadelphia with flat-panel cabinets, medium wood cabinets and marble floors.
This is an example of a large contemporary gender-neutral walk-in wardrobe in Philadelphia with flat-panel cabinets, medium wood cabinets and marble floors.
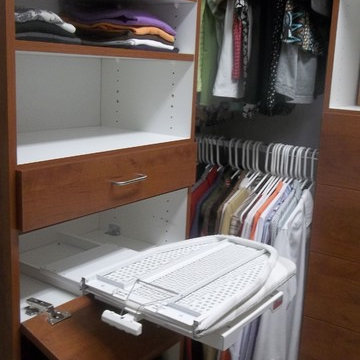
Smaller spaces can still be efficient. A good design makes the closet feel bigger than it is. An in-drawer ironing board takes the work out of pressing clothing.
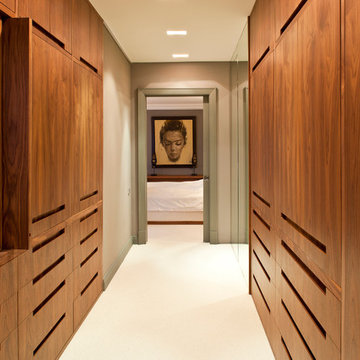
дизайн и реализация "Поверхности и Предметы", фотограф Евгений Кулибаба
Inspiration for a contemporary gender-neutral walk-in wardrobe in Moscow with medium wood cabinets and flat-panel cabinets.
Inspiration for a contemporary gender-neutral walk-in wardrobe in Moscow with medium wood cabinets and flat-panel cabinets.
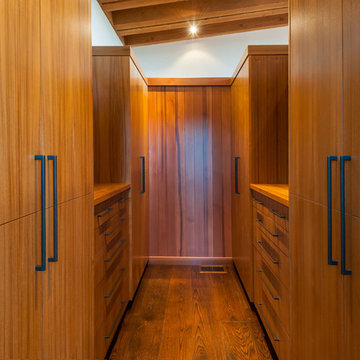
Vance Fox
This is an example of a contemporary walk-in wardrobe in Other with flat-panel cabinets, medium wood cabinets and medium hardwood floors.
This is an example of a contemporary walk-in wardrobe in Other with flat-panel cabinets, medium wood cabinets and medium hardwood floors.
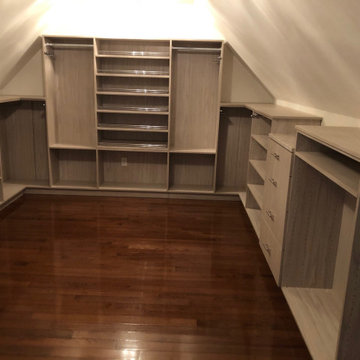
A finished attic room in the Boston area gets a makeover with custom designed closet featuring slanted shoe shelves, stone countertop, valet rods, tie racks, belt racks, solid wood drawers and a cohesive toe base platform to tie the room together. This closet is done in a fun medium tone wood grain look.
Closettec is the Boston and Providence area’s ONLY custom closet fabricators to combine custom closet, cabinetry, wood, stone, metal and glass fabrication all under one roof. We also serve the following areas outside of Boston – East Lyme, Niantic, Waterford, Mystic, Stonington, North Reading, Middleton, Lynnfield, Wakefield, Peabody, Danvers, Beverly, Salem, Marblehead, Lynn, Saugus, Revere, Stoneham, Melrose, Winchester, Woburn, Burlington, Wilmington, Billerica, Tewksbury, Nashua, Lowell, Chelmsford, Derry, Andover, Lawrence, Methuen, Haverill, Amesbury, Newburyport, Newton, Medford, Arlington, Somerville, Belmont, Cambridge, Watertown, Waltham, Weston, Wellesley, Needham, Dedham, Natick, Framingham, Westborough, Lincoln, Lexington, Wayland, Worcester, Narragansett, Newport, Jamestown.
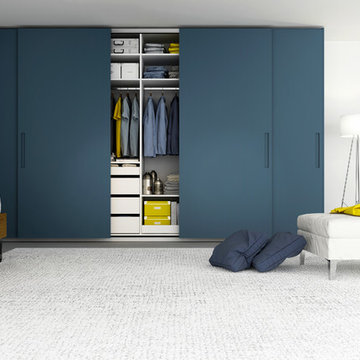
Photo of a large modern gender-neutral built-in wardrobe in Charlotte with flat-panel cabinets and medium wood cabinets.
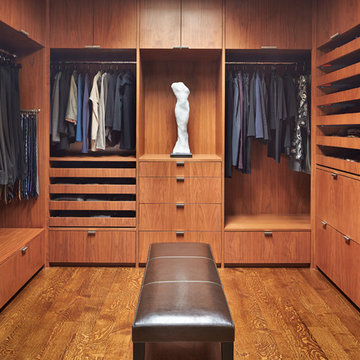
Photo Credit: Benjamin Benschneider
Design ideas for a large contemporary men's dressing room in Seattle with flat-panel cabinets, medium wood cabinets and medium hardwood floors.
Design ideas for a large contemporary men's dressing room in Seattle with flat-panel cabinets, medium wood cabinets and medium hardwood floors.
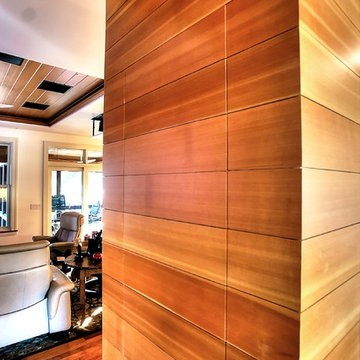
Alan Barley, AIA
This soft hill country contemporary family home is nestled in a surrounding live oak sanctuary in Spicewood, Texas. A screened-in porch creates a relaxing and welcoming environment while the large windows flood the house with natural lighting. The large overhangs keep the hot Texas heat at bay. Energy efficient appliances and site specific open house plan allows for a spacious home while taking advantage of the prevailing breezes which decreases energy consumption.
screened in porch, austin luxury home, austin custom home, barleypfeiffer architecture, barleypfeiffer, wood floors, sustainable design, soft hill contemporary, sleek design, pro work, modern, low voc paint, live oaks sanctuary, live oaks, interiors and consulting, house ideas, home planning, 5 star energy, hill country, high performance homes, green building, fun design, 5 star applance, find a pro, family home, elegance, efficient, custom-made, comprehensive sustainable architects, barley & pfeiffer architects,
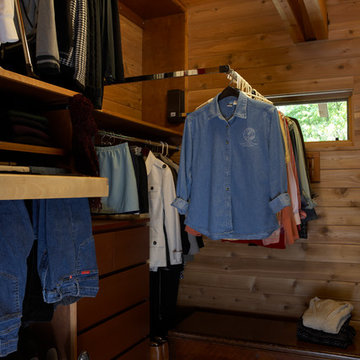
An 8' square master closet with 112" walls provides ample storage for two. Pull-down racks and pull-out pant rack by Rev-a-shelf.
©Rachel Olsson
This is an example of a mid-sized transitional gender-neutral walk-in wardrobe in Seattle with flat-panel cabinets, medium wood cabinets, dark hardwood floors and exposed beam.
This is an example of a mid-sized transitional gender-neutral walk-in wardrobe in Seattle with flat-panel cabinets, medium wood cabinets, dark hardwood floors and exposed beam.

Photo of a small midcentury gender-neutral built-in wardrobe in Denver with flat-panel cabinets, medium wood cabinets, medium hardwood floors, brown floor and vaulted.

For this ski-in, ski-out mountainside property, the intent was to create an architectural masterpiece that was simple, sophisticated, timeless and unique all at the same time. The clients wanted to express their love for Japanese-American craftsmanship, so we incorporated some hints of that motif into the designs.
The high cedar wood ceiling and exposed curved steel beams are dramatic and reveal a roofline nodding to a traditional pagoda design. Striking bronze hanging lights span the kitchen and other unique light fixtures highlight every space. Warm walnut plank flooring and contemporary walnut cabinetry run throughout the home.
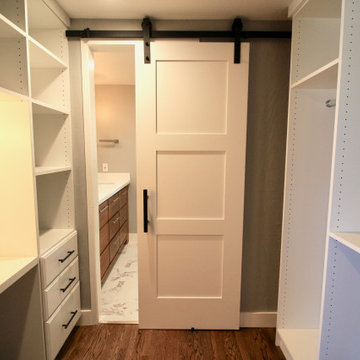
Mid-sized contemporary gender-neutral walk-in wardrobe in San Francisco with flat-panel cabinets, medium wood cabinets, medium hardwood floors and brown floor.
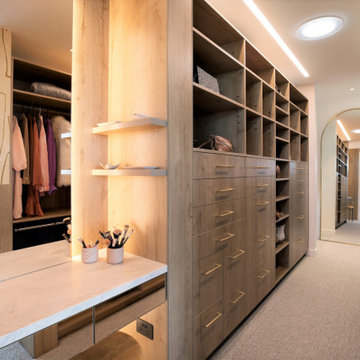
Inspiration for a large beach style gender-neutral storage and wardrobe in Other with flat-panel cabinets, medium wood cabinets and carpet.
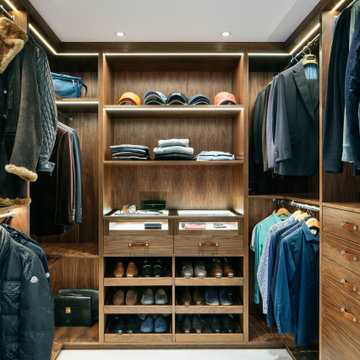
Walk-in wardrobe
Inspiration for a mid-sized contemporary men's walk-in wardrobe in Essex with flat-panel cabinets, medium wood cabinets, white floor and carpet.
Inspiration for a mid-sized contemporary men's walk-in wardrobe in Essex with flat-panel cabinets, medium wood cabinets, white floor and carpet.
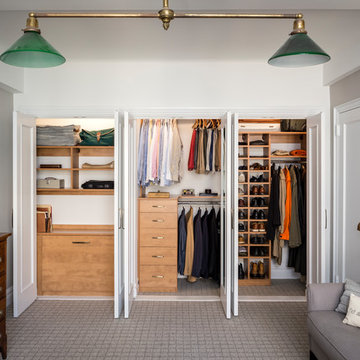
Design ideas for a transitional men's dressing room in New York with flat-panel cabinets, medium wood cabinets, carpet and grey floor.
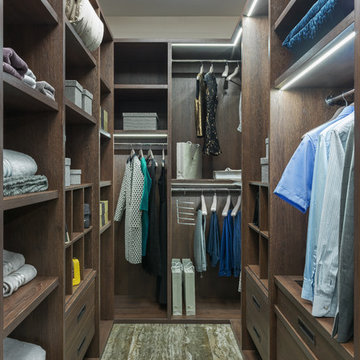
Красюк Сергей
Photo of a contemporary gender-neutral walk-in wardrobe in Moscow with flat-panel cabinets and medium wood cabinets.
Photo of a contemporary gender-neutral walk-in wardrobe in Moscow with flat-panel cabinets and medium wood cabinets.
Storage and Wardrobe Design Ideas with Flat-panel Cabinets and Medium Wood Cabinets
1