Storage and Wardrobe Design Ideas with Medium Wood Cabinets and Medium Hardwood Floors
Refine by:
Budget
Sort by:Popular Today
1 - 20 of 939 photos
Item 1 of 3
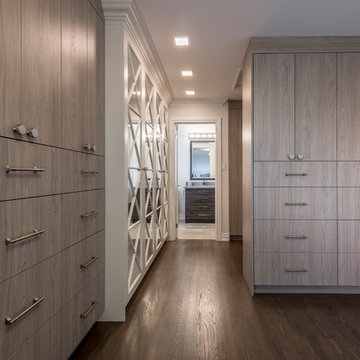
Photo of a large contemporary women's walk-in wardrobe in Toronto with flat-panel cabinets, medium wood cabinets, medium hardwood floors and brown floor.
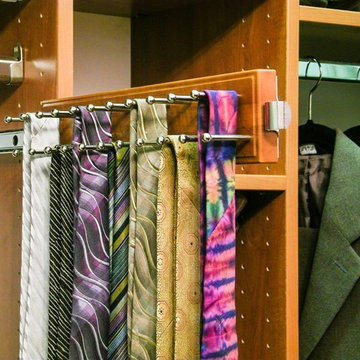
Design ideas for a large traditional men's walk-in wardrobe in New York with open cabinets, medium wood cabinets and medium hardwood floors.
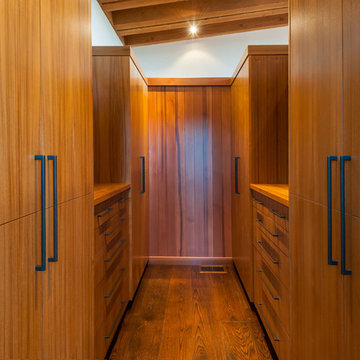
Vance Fox
This is an example of a contemporary walk-in wardrobe in Other with flat-panel cabinets, medium wood cabinets and medium hardwood floors.
This is an example of a contemporary walk-in wardrobe in Other with flat-panel cabinets, medium wood cabinets and medium hardwood floors.
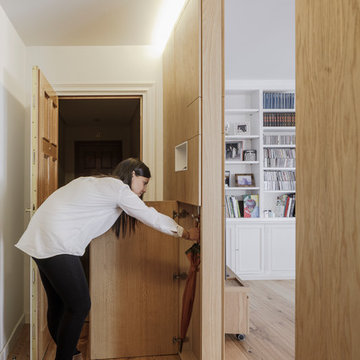
Design ideas for a modern walk-in wardrobe in Madrid with medium wood cabinets and medium hardwood floors.
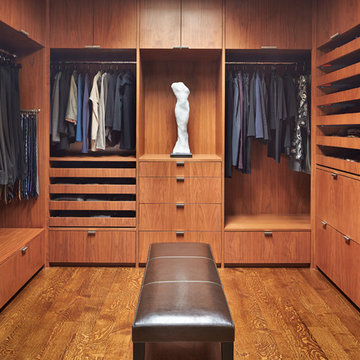
Photo Credit: Benjamin Benschneider
Design ideas for a large contemporary men's dressing room in Seattle with flat-panel cabinets, medium wood cabinets and medium hardwood floors.
Design ideas for a large contemporary men's dressing room in Seattle with flat-panel cabinets, medium wood cabinets and medium hardwood floors.
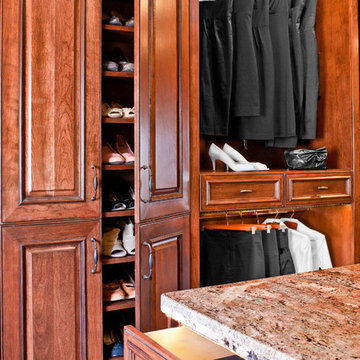
Keechi Creek Builders
Large traditional women's walk-in wardrobe in Houston with raised-panel cabinets, medium wood cabinets and medium hardwood floors.
Large traditional women's walk-in wardrobe in Houston with raised-panel cabinets, medium wood cabinets and medium hardwood floors.

Photo of a small midcentury gender-neutral built-in wardrobe in Denver with flat-panel cabinets, medium wood cabinets, medium hardwood floors, brown floor and vaulted.

For this ski-in, ski-out mountainside property, the intent was to create an architectural masterpiece that was simple, sophisticated, timeless and unique all at the same time. The clients wanted to express their love for Japanese-American craftsmanship, so we incorporated some hints of that motif into the designs.
The high cedar wood ceiling and exposed curved steel beams are dramatic and reveal a roofline nodding to a traditional pagoda design. Striking bronze hanging lights span the kitchen and other unique light fixtures highlight every space. Warm walnut plank flooring and contemporary walnut cabinetry run throughout the home.
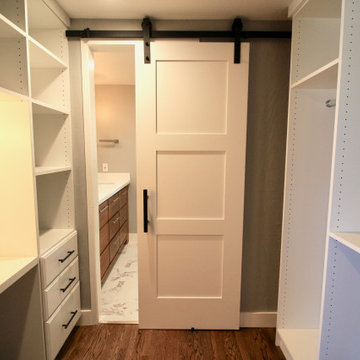
Mid-sized contemporary gender-neutral walk-in wardrobe in San Francisco with flat-panel cabinets, medium wood cabinets, medium hardwood floors and brown floor.
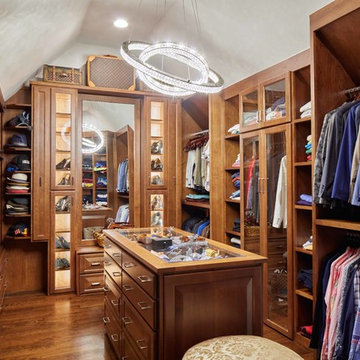
The architect claimed unused attic space in order to enlarge the master closet within the existing roofline and create a functional space with high end features, including backlit shoe storage. A fun multi-ringed chandelier softens all of the rectilinear geometry in the space.
Photo Credit: Keith Issacs Photo, LLC
Dawn Christine Architect
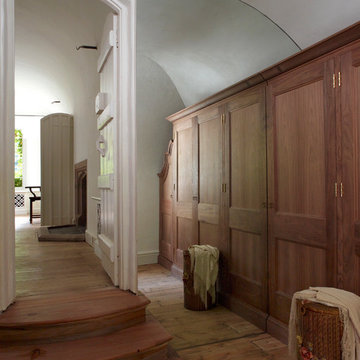
http://www.paulbarkerphotographer.co.uk/
Mid-sized traditional gender-neutral dressing room in London with recessed-panel cabinets, medium wood cabinets and medium hardwood floors.
Mid-sized traditional gender-neutral dressing room in London with recessed-panel cabinets, medium wood cabinets and medium hardwood floors.
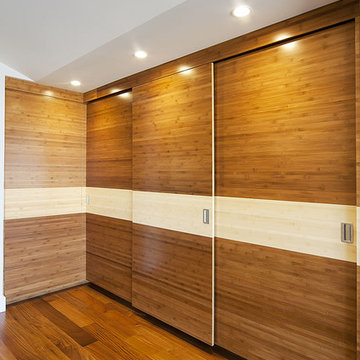
This project was the remodel of a master suite in San Francisco’s Noe Valley neighborhood. The house is an Edwardian that had a story added by a developer. The master suite was done functional yet without any personal touches. The owners wanted to personalize all aspects of the master suite: bedroom, closets and bathroom for an enhanced experience of modern luxury.
The bathroom was gutted and with an all new layout, a new shower, toilet and vanity were installed along with all new finishes.
The design scope in the bedroom was re-facing the bedroom cabinets and drawers as well as installing custom floating nightstands made of toasted bamboo. The fireplace got a new gas burning insert and was wrapped in stone mosaic tile.
The old closet was a cramped room which was removed and replaced with two-tone bamboo door closet cabinets. New lighting was installed throughout.
General Contractor:
Brad Doran
http://www.dcdbuilding.com
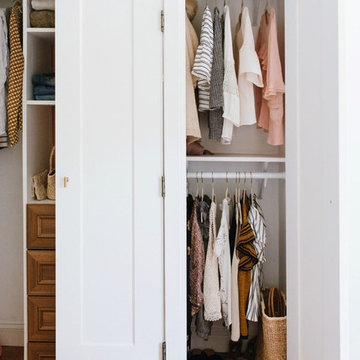
Design ideas for a transitional built-in wardrobe in Toronto with recessed-panel cabinets, medium wood cabinets, medium hardwood floors and brown floor.
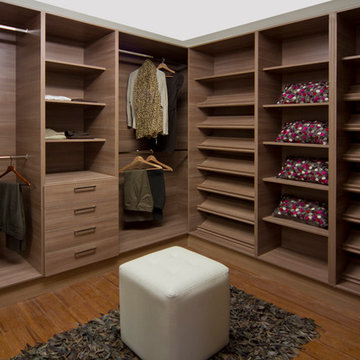
COMFORT
MADEVAL USA
Mid-sized contemporary gender-neutral walk-in wardrobe in Houston with flat-panel cabinets, medium wood cabinets and medium hardwood floors.
Mid-sized contemporary gender-neutral walk-in wardrobe in Houston with flat-panel cabinets, medium wood cabinets and medium hardwood floors.
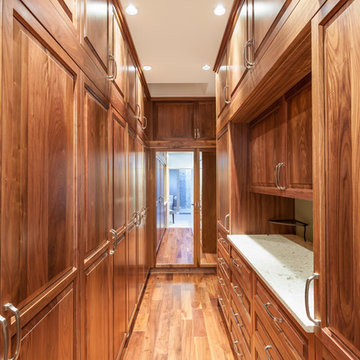
This was a complete remodel of a traditional 80's split level home. With the main focus of the homeowners wanting to age in place, making sure materials required little maintenance was key. Taking advantage of their beautiful view and adding lots of natural light defined the overall design.
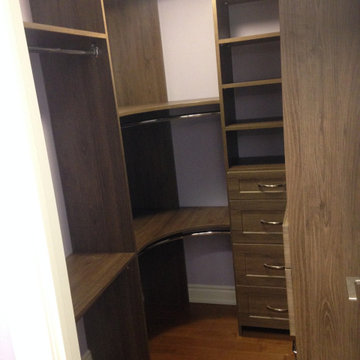
Homeowner has a small walk-in closet in their high rise condo and wanted to maximize storage capacity and also make it functional and easy to access items. The use of the curved corner solution maximizes corner space. All 3 walls had closet soluitions.
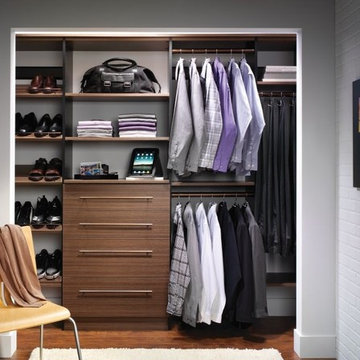
Mid-sized transitional gender-neutral built-in wardrobe in Other with open cabinets, medium wood cabinets and medium hardwood floors.
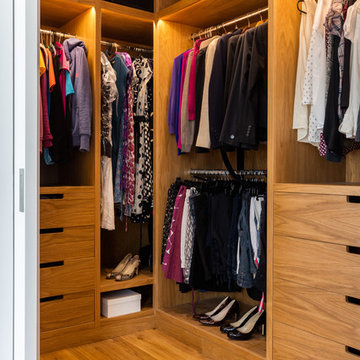
A large part of the front elevation and roof was entirely re-built (having been previously rendered). The original hand-carved Victorian brick detail was carefully removed in small sections and numbered, damaged pieces were repaired to restore this beautiful family home to it's late 19th century glory.
The stunning rear extension with large glass sliding doors and roof lights is an incredible kitchen, dining and family space, opening out onto a beautiful garden.
Plus a basement extension, bespoke joinery throughout, restored plaster mouldings and cornices, a stunning master ensuite with dressing room and decorated in a range of Little Greene shades.
Photography: Andrew Beasley
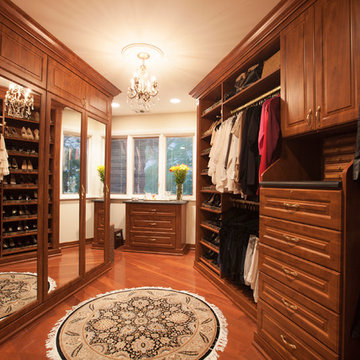
This is an example of a mid-sized traditional gender-neutral walk-in wardrobe in Chicago with raised-panel cabinets, medium wood cabinets, medium hardwood floors and brown floor.
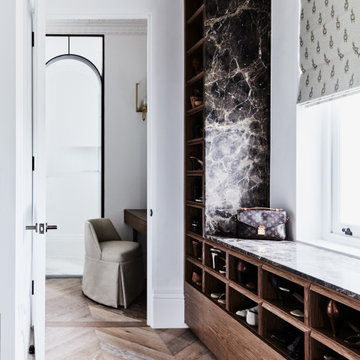
This is an example of a transitional gender-neutral dressing room in Sydney with open cabinets, medium wood cabinets, medium hardwood floors and brown floor.
Storage and Wardrobe Design Ideas with Medium Wood Cabinets and Medium Hardwood Floors
1