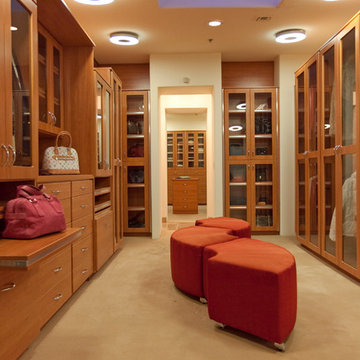Storage and Wardrobe Design Ideas with Medium Wood Cabinets
Refine by:
Budget
Sort by:Popular Today
1 - 10 of 10 photos
Item 1 of 3
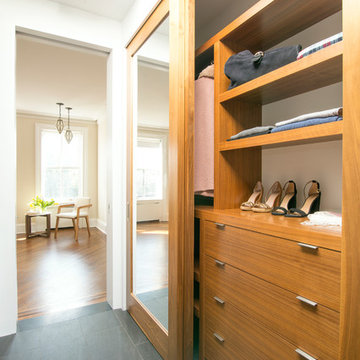
Inspiration for a contemporary women's storage and wardrobe in New York with flat-panel cabinets, medium wood cabinets and grey floor.
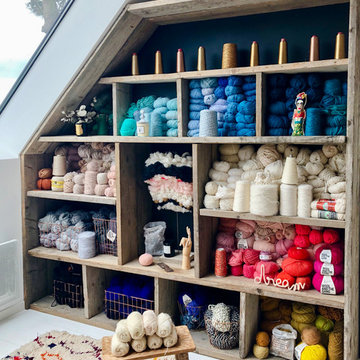
Photos : Jours & Nuits © 2019 Houzz
This is an example of a contemporary storage and wardrobe in Montpellier with open cabinets, medium wood cabinets, painted wood floors and white floor.
This is an example of a contemporary storage and wardrobe in Montpellier with open cabinets, medium wood cabinets, painted wood floors and white floor.
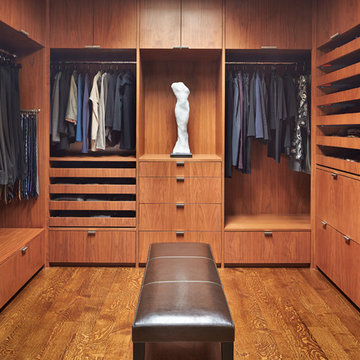
Photo Credit: Benjamin Benschneider
Design ideas for a large contemporary men's dressing room in Seattle with flat-panel cabinets, medium wood cabinets and medium hardwood floors.
Design ideas for a large contemporary men's dressing room in Seattle with flat-panel cabinets, medium wood cabinets and medium hardwood floors.
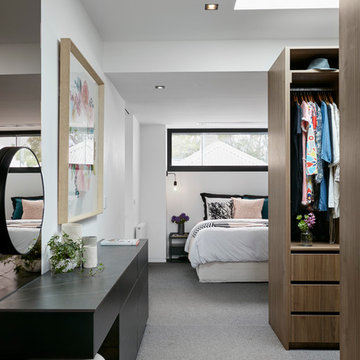
Tom Roe
Photo of a contemporary women's dressing room in Melbourne with open cabinets, medium wood cabinets, carpet and grey floor.
Photo of a contemporary women's dressing room in Melbourne with open cabinets, medium wood cabinets, carpet and grey floor.
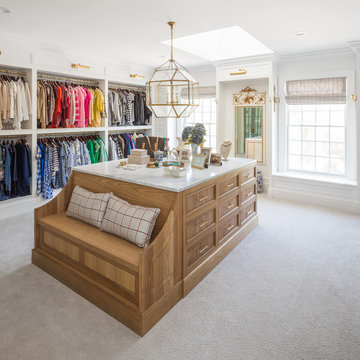
This is an example of a traditional women's dressing room in Salt Lake City with recessed-panel cabinets, medium wood cabinets, carpet and grey floor.
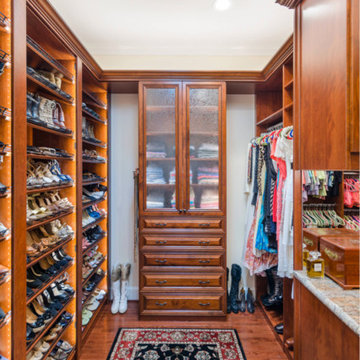
Designed by Closet Factory Richmond, this walk-in closet is an example of a classic gender-neutral design with custom raised-panel cabinets and medium tone wood cabinets.
See more photos of this project under "Gender Neutral Walk-in Closet"
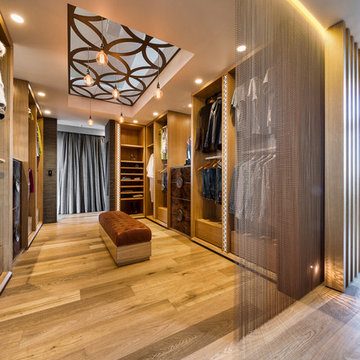
Design by Mark Gacesa of Ultraspace. Construction by Stewart Homes. Photography by Fred McKie.
Contemporary gender-neutral storage and wardrobe in Brisbane with medium wood cabinets and medium hardwood floors.
Contemporary gender-neutral storage and wardrobe in Brisbane with medium wood cabinets and medium hardwood floors.
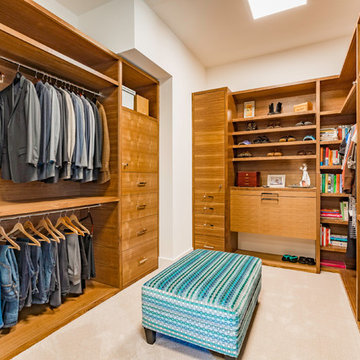
Our inspiration for this home was an updated and refined approach to Frank Lloyd Wright’s “Prairie-style”; one that responds well to the harsh Central Texas heat. By DESIGN we achieved soft balanced and glare-free daylighting, comfortable temperatures via passive solar control measures, energy efficiency without reliance on maintenance-intensive Green “gizmos” and lower exterior maintenance.
The client’s desire for a healthy, comfortable and fun home to raise a young family and to accommodate extended visitor stays, while being environmentally responsible through “high performance” building attributes, was met. Harmonious response to the site’s micro-climate, excellent Indoor Air Quality, enhanced natural ventilation strategies, and an elegant bug-free semi-outdoor “living room” that connects one to the outdoors are a few examples of the architect’s approach to Green by Design that results in a home that exceeds the expectations of its owners.
Photo by Mark Adams Media
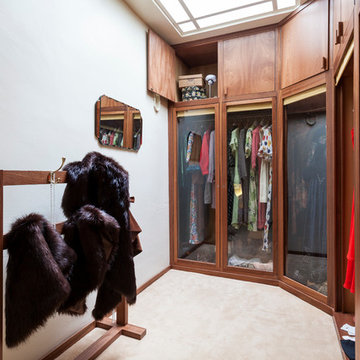
Photo: Chris Snook © 2015 Houzz
This is an example of a traditional gender-neutral dressing room in London with glass-front cabinets, medium wood cabinets and carpet.
This is an example of a traditional gender-neutral dressing room in London with glass-front cabinets, medium wood cabinets and carpet.
Storage and Wardrobe Design Ideas with Medium Wood Cabinets
1
