Storage and Wardrobe Design Ideas with Open Cabinets and Carpet
Refine by:
Budget
Sort by:Popular Today
21 - 40 of 2,898 photos
Item 1 of 3
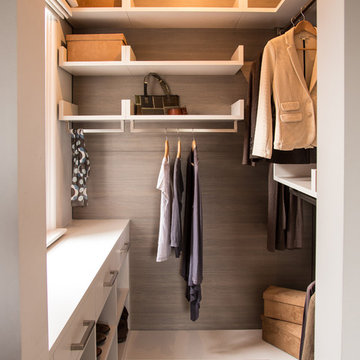
Photography by Diane Waby
This is an example of a contemporary storage and wardrobe in Other with open cabinets, white cabinets, carpet and beige floor.
This is an example of a contemporary storage and wardrobe in Other with open cabinets, white cabinets, carpet and beige floor.
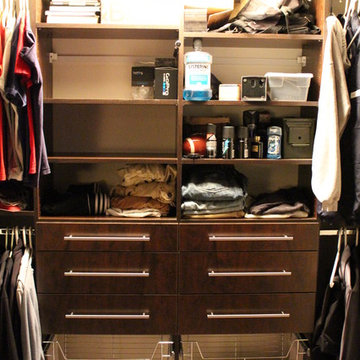
Photo of a mid-sized contemporary men's built-in wardrobe in Milwaukee with open cabinets, dark wood cabinets and carpet.
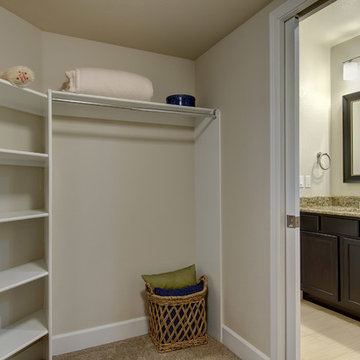
Basement walk-in closet. ©Finished Basement Company
This is an example of a mid-sized transitional gender-neutral walk-in wardrobe in Denver with open cabinets, white cabinets, carpet and beige floor.
This is an example of a mid-sized transitional gender-neutral walk-in wardrobe in Denver with open cabinets, white cabinets, carpet and beige floor.
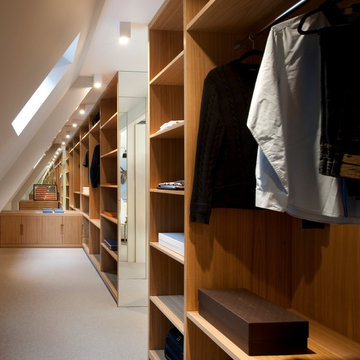
Clever layout design under the sloping roof allowed for the building of a 5 metre long walk-in wardrobe and shelving. The clever use of mirror emphasises the sleek design.
Photographer: Philip Vile
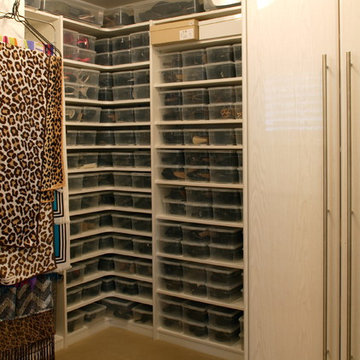
Sally Painter
Design ideas for a large transitional gender-neutral walk-in wardrobe in Portland with open cabinets, white cabinets and carpet.
Design ideas for a large transitional gender-neutral walk-in wardrobe in Portland with open cabinets, white cabinets and carpet.
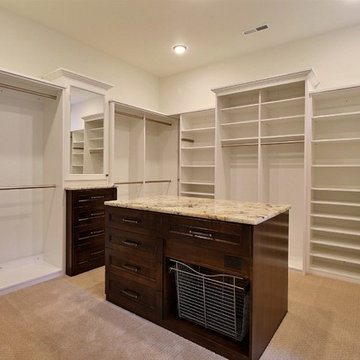
Paint by Sherwin Williams
Body Color - Wool Skein - SW 6148
Flooring & Tile by Macadam Floor & Design
Carpet Products by Dream Weaver Carpet
Main Level Carpet Cosmopolitan in Iron Frost
Counter Backsplash & Shower Niche by Glazzio Tiles
Tile Product - Orbit Series in Meteor Shower
Shower Wall & Mud Set Shower Pan by Emser Tile
Shower Wall Product - Esplanade in Alley
Mud Set Shower Pan Product - Venetian Pebbles in Medici Blend
Bathroom Floor by Florida Tile
Bathroom Floor Product - Sequence in Drift
Tub Wall Tile by Pental Surfaces
Tub Wall Tile Product - Parc in Botticino - 3D Bloom
Freestanding Tub by MAAX
Freestanding Tub Product - Ariosa Tub
Sinks by Decolav
Faucets by Delta Faucet
Slab Countertops by Wall to Wall Stone Corp
Main Level Granite Product Colonial Cream
Downstairs Quartz Product True North Silver Shimmer
Windows by Milgard Windows & Doors
Window Product Style Line® Series
Window Supplier Troyco - Window & Door
Window Treatments by Budget Blinds
Lighting by Destination Lighting
Interior Design by Creative Interiors & Design
Custom Cabinetry & Storage by Northwood Cabinets
Customized & Built by Cascade West Development
Photography by ExposioHDR Portland
Original Plans by Alan Mascord Design Associates
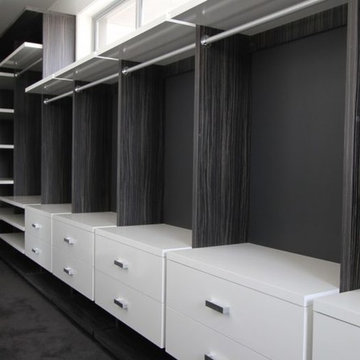
Walk-In-Closet designed for small spaces with short sides
Mid-sized modern gender-neutral walk-in wardrobe in Dallas with open cabinets, white cabinets, carpet and grey floor.
Mid-sized modern gender-neutral walk-in wardrobe in Dallas with open cabinets, white cabinets, carpet and grey floor.
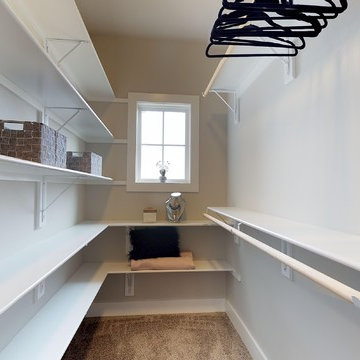
Photo of a large traditional gender-neutral walk-in wardrobe with carpet, open cabinets and beige floor.
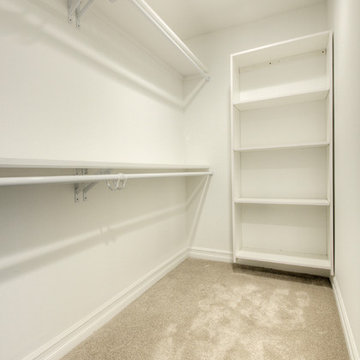
Master closet build
Photo of a mid-sized arts and crafts walk-in wardrobe in Detroit with open cabinets, white cabinets, carpet and grey floor.
Photo of a mid-sized arts and crafts walk-in wardrobe in Detroit with open cabinets, white cabinets, carpet and grey floor.
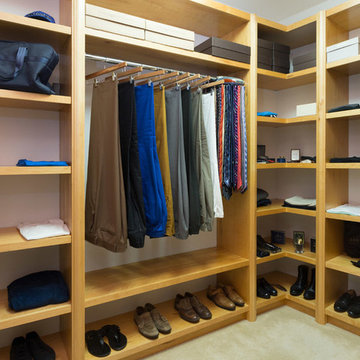
A closet built with everything a man would need; built-in shelves that provide enough storage for shoes, cufflinks, and cologne. Separate areas for hanging shirts, coats, ties, and pants, as well as a plush ottoman for easier access to those higher shelves or for sitting to put on shoes. This custom made closet is an easy space to keep clean and organized.
Project designed by Skokie renovation firm, Chi Renovation & Design- general contractors, kitchen and bath remodelers, and design & build company. They serve the Chicagoland area and it's surrounding suburbs, with an emphasis on the North Side and North Shore. You'll find their work from the Loop through Lincoln Park, Skokie, Evanston, Wilmette, and all of the way up to Lake Forest.
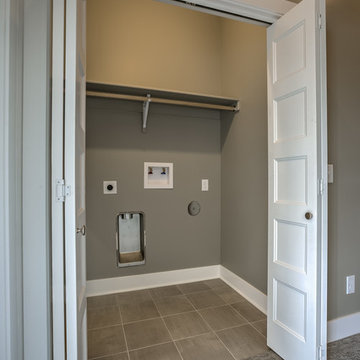
Design ideas for a mid-sized transitional gender-neutral walk-in wardrobe in Omaha with white cabinets, carpet, beige floor and open cabinets.
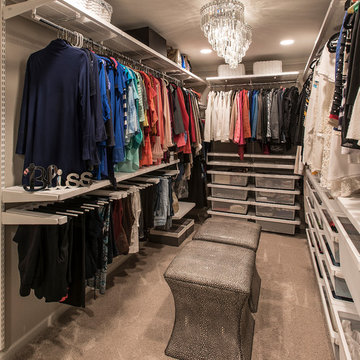
SCOTT SANDLER
Design ideas for a mid-sized transitional women's walk-in wardrobe in Phoenix with open cabinets, white cabinets and carpet.
Design ideas for a mid-sized transitional women's walk-in wardrobe in Phoenix with open cabinets, white cabinets and carpet.
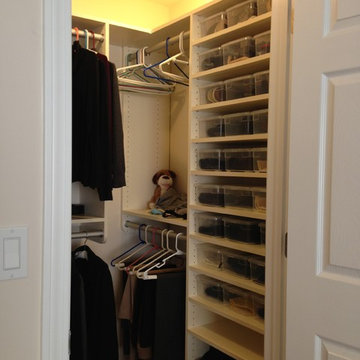
ClosetPlace, small storage space solutions
Design ideas for a small traditional walk-in wardrobe in Manchester with open cabinets, white cabinets and carpet.
Design ideas for a small traditional walk-in wardrobe in Manchester with open cabinets, white cabinets and carpet.
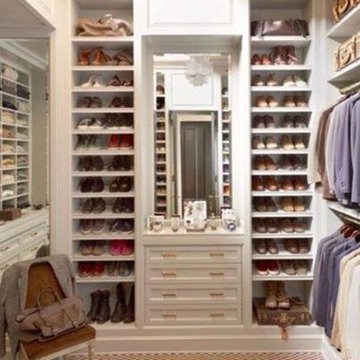
3SQFT.com
Photo of a mid-sized traditional gender-neutral walk-in wardrobe in Miami with open cabinets, white cabinets and carpet.
Photo of a mid-sized traditional gender-neutral walk-in wardrobe in Miami with open cabinets, white cabinets and carpet.
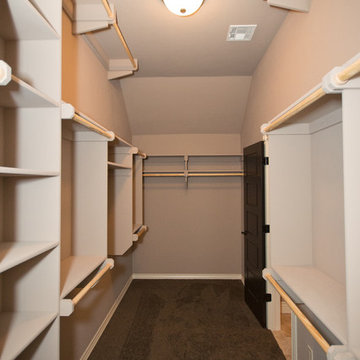
Photo of a mid-sized traditional gender-neutral walk-in wardrobe in Oklahoma City with open cabinets, beige cabinets and carpet.

Design ideas for a contemporary walk-in wardrobe in Sydney with open cabinets, medium wood cabinets, carpet and grey floor.
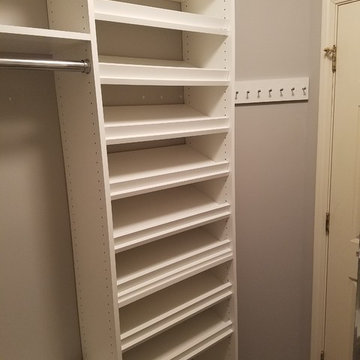
Design ideas for a small traditional gender-neutral walk-in wardrobe in Louisville with open cabinets, white cabinets, carpet and brown floor.
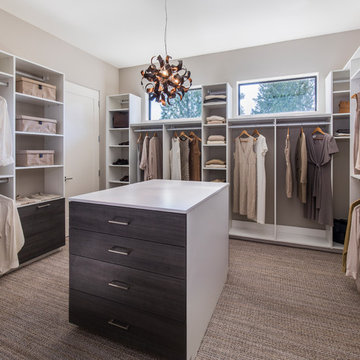
Design ideas for a contemporary women's walk-in wardrobe in Portland with open cabinets, white cabinets, carpet and grey floor.
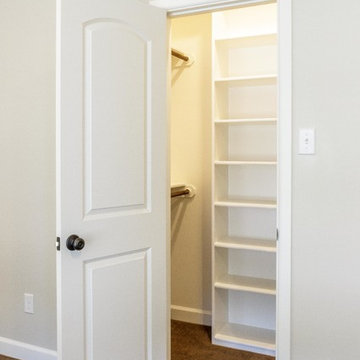
Inspiration for a small contemporary gender-neutral built-in wardrobe in Other with open cabinets, white cabinets, carpet and brown floor.
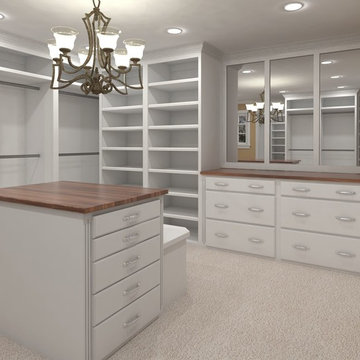
This is an example of a mid-sized traditional women's walk-in wardrobe in Tampa with open cabinets, white cabinets, carpet and beige floor.
Storage and Wardrobe Design Ideas with Open Cabinets and Carpet
2