Storage and Wardrobe Design Ideas with Open Cabinets and Light Wood Cabinets
Refine by:
Budget
Sort by:Popular Today
41 - 60 of 878 photos
Item 1 of 3
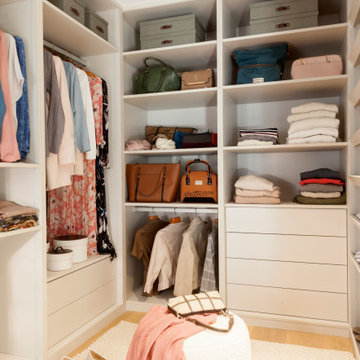
Mid-sized gender-neutral dressing room in Valencia with open cabinets, light wood cabinets and medium hardwood floors.
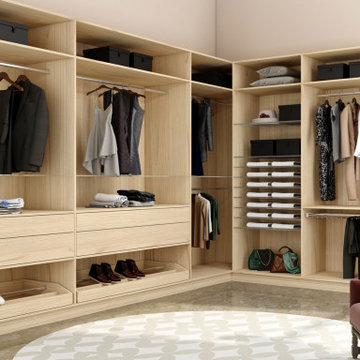
Modern Walk in Fitted Wardrobe in Sab Oak Light Woodgrain Finish Supplied by Inspired Elements
Design ideas for a large modern storage and wardrobe in London with open cabinets, light wood cabinets, marble floors and white floor.
Design ideas for a large modern storage and wardrobe in London with open cabinets, light wood cabinets, marble floors and white floor.
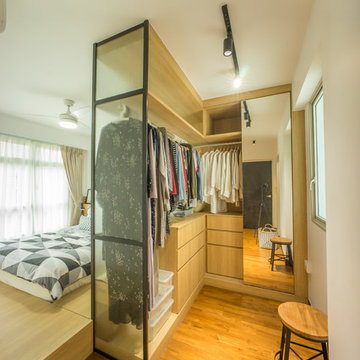
This is an example of a contemporary gender-neutral walk-in wardrobe in Singapore with open cabinets, light wood cabinets and medium hardwood floors.
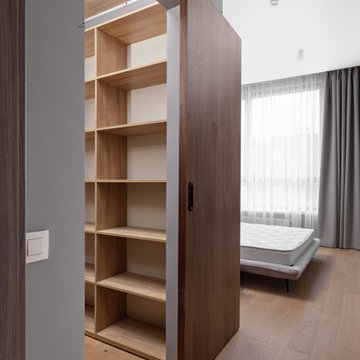
Photo of a small scandinavian walk-in wardrobe in Other with open cabinets, light wood cabinets, laminate floors and beige floor.
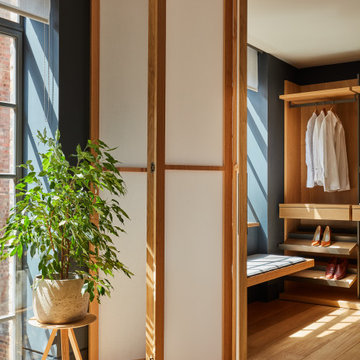
For our full portfolio, see https://blackandmilk.co.uk/interior-design-portfolio/
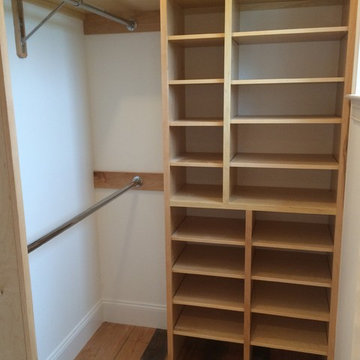
Design ideas for a small arts and crafts gender-neutral walk-in wardrobe in Boston with open cabinets, light wood cabinets, medium hardwood floors and brown floor.
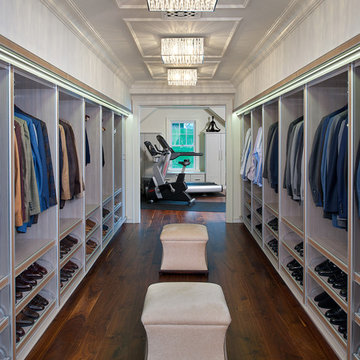
Craig Thompson Photography
Expansive contemporary men's dressing room in Other with open cabinets, light wood cabinets and light hardwood floors.
Expansive contemporary men's dressing room in Other with open cabinets, light wood cabinets and light hardwood floors.
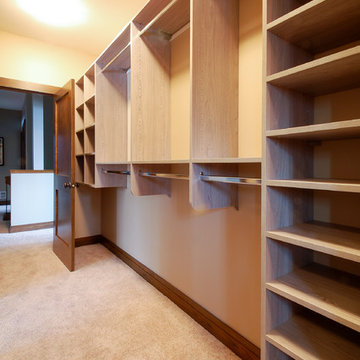
Mid-sized contemporary gender-neutral walk-in wardrobe in Minneapolis with open cabinets, light wood cabinets and carpet.
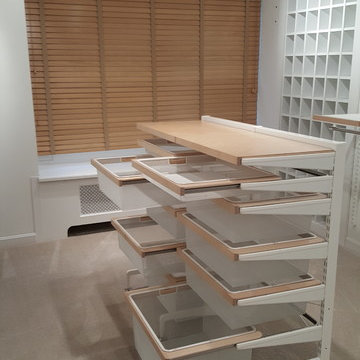
Photo of a large modern gender-neutral walk-in wardrobe in Boston with carpet, open cabinets and light wood cabinets.
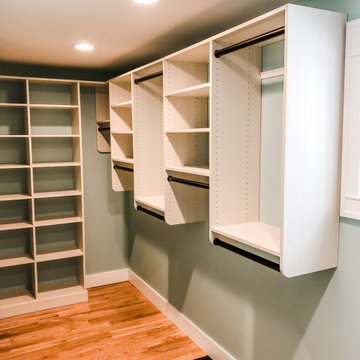
Smart design for a narrow remodeled master bedroom. Design to incorporate style and function with the ultimate amount of shelving possible. Connected top and crown molding creates a timeless finish. Color Featured is Desert and an oil rubbed bronze bar for contrast.
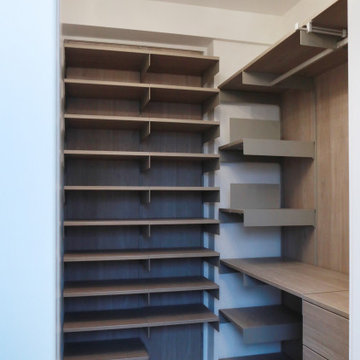
Custom built floating style shelving with self closing hinged doors for the draws.
Photo of a small modern gender-neutral storage and wardrobe in Los Angeles with open cabinets and light wood cabinets.
Photo of a small modern gender-neutral storage and wardrobe in Los Angeles with open cabinets and light wood cabinets.
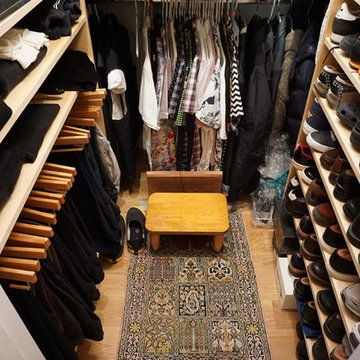
Inspiration for a large modern gender-neutral walk-in wardrobe in Toronto with open cabinets, light wood cabinets, light hardwood floors and brown floor.
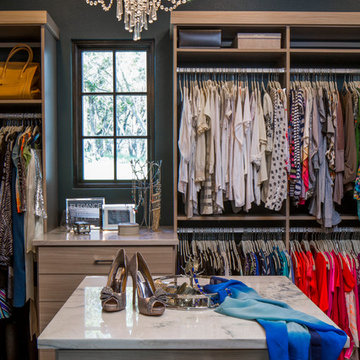
This is an example of a large transitional women's dressing room in Austin with open cabinets, light wood cabinets and carpet.
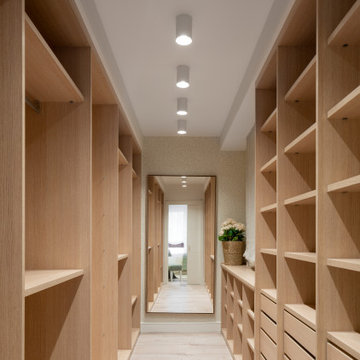
Reforma integral Sube Interiorismo www.subeinteriorismo.com
Biderbost Photo
Inspiration for a large transitional gender-neutral dressing room in Other with open cabinets, light wood cabinets, light hardwood floors and beige floor.
Inspiration for a large transitional gender-neutral dressing room in Other with open cabinets, light wood cabinets, light hardwood floors and beige floor.
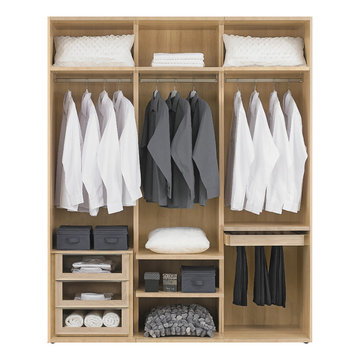
Programa modular para acoplar en cualquier habitacion
Inspiration for a mid-sized modern gender-neutral walk-in wardrobe in Madrid with open cabinets and light wood cabinets.
Inspiration for a mid-sized modern gender-neutral walk-in wardrobe in Madrid with open cabinets and light wood cabinets.
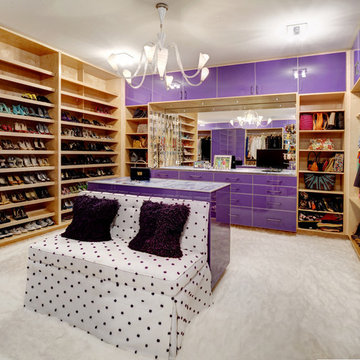
Atlanta modern home designed by Dencity LLC and built by Cablik Enterprises.
Design ideas for a contemporary women's dressing room in Atlanta with open cabinets and light wood cabinets.
Design ideas for a contemporary women's dressing room in Atlanta with open cabinets and light wood cabinets.
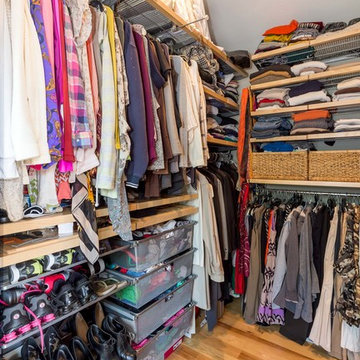
The homeowners had just purchased this home in El Segundo and they had remodeled the kitchen and one of the bathrooms on their own. However, they had more work to do. They felt that the rest of the project was too big and complex to tackle on their own and so they retained us to take over where they left off. The main focus of the project was to create a master suite and take advantage of the rather large backyard as an extension of their home. They were looking to create a more fluid indoor outdoor space.
When adding the new master suite leaving the ceilings vaulted along with French doors give the space a feeling of openness. The window seat was originally designed as an architectural feature for the exterior but turned out to be a benefit to the interior! They wanted a spa feel for their master bathroom utilizing organic finishes. Since the plan is that this will be their forever home a curbless shower was an important feature to them. The glass barn door on the shower makes the space feel larger and allows for the travertine shower tile to show through. Floating shelves and vanity allow the space to feel larger while the natural tones of the porcelain tile floor are calming. The his and hers vessel sinks make the space functional for two people to use it at once. The walk-in closet is open while the master bathroom has a white pocket door for privacy.
Since a new master suite was added to the home we converted the existing master bedroom into a family room. Adding French Doors to the family room opened up the floorplan to the outdoors while increasing the amount of natural light in this room. The closet that was previously in the bedroom was converted to built in cabinetry and floating shelves in the family room. The French doors in the master suite and family room now both open to the same deck space.
The homes new open floor plan called for a kitchen island to bring the kitchen and dining / great room together. The island is a 3” countertop vs the standard inch and a half. This design feature gives the island a chunky look. It was important that the island look like it was always a part of the kitchen. Lastly, we added a skylight in the corner of the kitchen as it felt dark once we closed off the side door that was there previously.
Repurposing rooms and opening the floor plan led to creating a laundry closet out of an old coat closet (and borrowing a small space from the new family room).
The floors become an integral part of tying together an open floor plan like this. The home still had original oak floors and the homeowners wanted to maintain that character. We laced in new planks and refinished it all to bring the project together.
To add curb appeal we removed the carport which was blocking a lot of natural light from the outside of the house. We also re-stuccoed the home and added exterior trim.
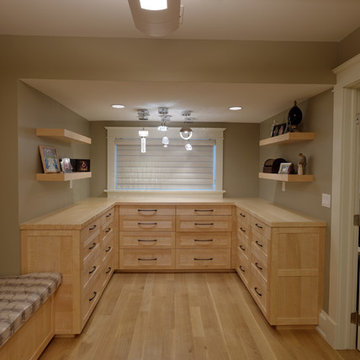
Custom maple cabinetry by Meadowlark in master closet. Arts and Crafts style custom home designed and built by Meadowlark Design + Build in Ann Arbor, Michigan.
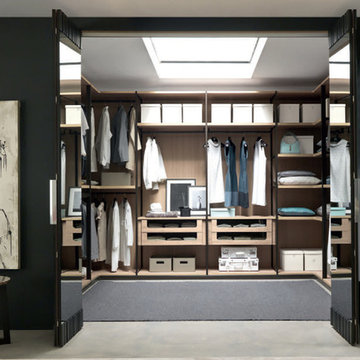
Fantastic storage solutions are our specialty. Transforming a typical walk-in closet into a luxurious dressing room is our goal. With a huge selection of finishes, options for hinged doors or sliding doors, interior accessories, such as drawers, pull-downs to maximize height and cleverly illuminated with LED Lighting, hamper options and organizers to keep everything in its' place!
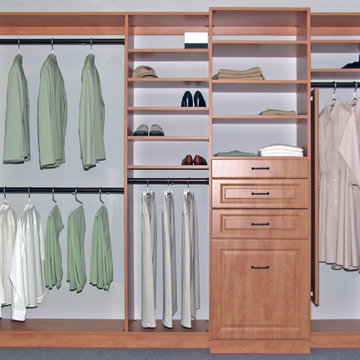
This is an example of a mid-sized traditional gender-neutral walk-in wardrobe in New York with open cabinets, light wood cabinets and carpet.
Storage and Wardrobe Design Ideas with Open Cabinets and Light Wood Cabinets
3