Storage and Wardrobe Design Ideas with Open Cabinets and Wallpaper
Refine by:
Budget
Sort by:Popular Today
1 - 20 of 191 photos
Item 1 of 3
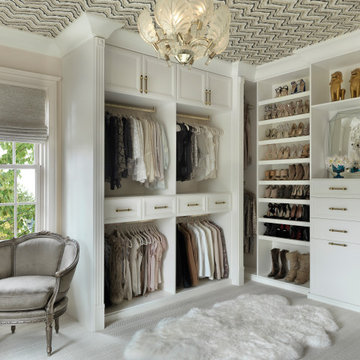
What woman doesn't need a space of their own?!? With this gorgeous dressing room my client is able to relax and enjoy the process of getting ready for her day. We kept the hanging open and easily accessible while still giving a boutique feel to the space. We paint matched the existing room crown to give this unit a truly built in look.
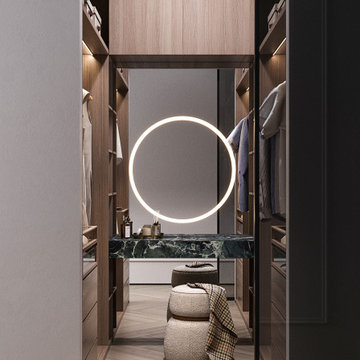
This is an example of a small contemporary gender-neutral dressing room in Other with open cabinets, medium wood cabinets, vinyl floors, beige floor and wallpaper.
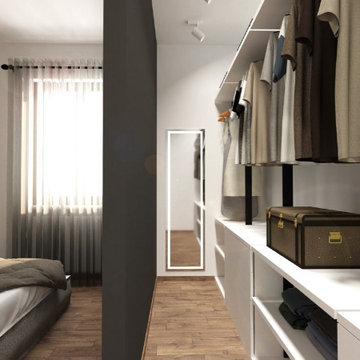
come dare profondità ad una stanza ?
L’applicazione di una grafica che dia un senso di continuità anche oltre i muri, è la soluzione che abbiamo adottato per questo progetto.
L’inserimento di una cabina armadio, ha sicuramente portato alla rinuncia di un maggior spazio davanti alla zona letto, quindi abbiamo optato per l’inserimento di questa grafica che desse la sensazione di apertura, con una visuale di maggiore profondità, oltre che regalare un grande impatto visivo e dare ad una semplice camera d aletto, un tocco di carattere in più.
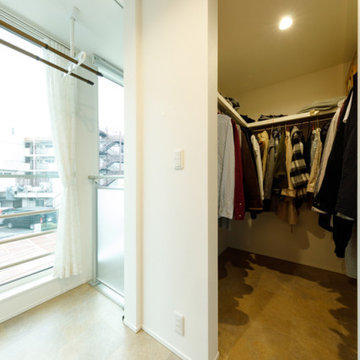
ランドリースペース、サンルームと共にウォークインのファミリークローゼットを配置しました。生活動線をコンパクトにまとめて、家事の負担を大きく軽減しています。
Small modern gender-neutral walk-in wardrobe in Tokyo Suburbs with open cabinets, white cabinets, porcelain floors, beige floor and wallpaper.
Small modern gender-neutral walk-in wardrobe in Tokyo Suburbs with open cabinets, white cabinets, porcelain floors, beige floor and wallpaper.
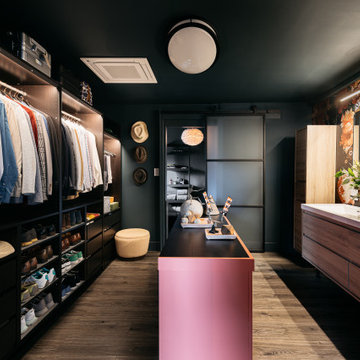
This is an example of a contemporary men's walk-in wardrobe in Los Angeles with open cabinets, black cabinets, dark hardwood floors, brown floor and wallpaper.
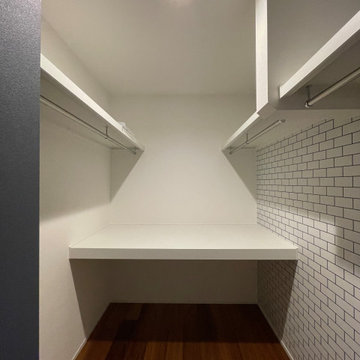
Design ideas for a modern gender-neutral walk-in wardrobe in Other with open cabinets, plywood floors, brown floor and wallpaper.
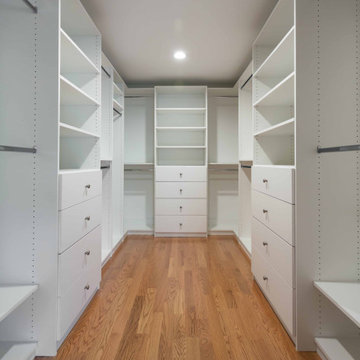
This is an example of an expansive arts and crafts gender-neutral walk-in wardrobe in Chicago with open cabinets, white cabinets, light hardwood floors, brown floor and wallpaper.
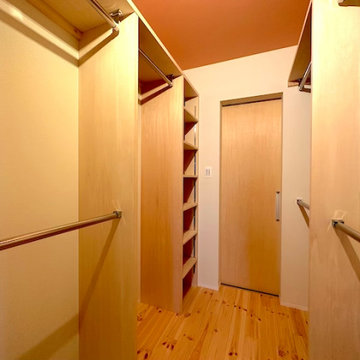
Photo of a mid-sized gender-neutral walk-in wardrobe in Other with open cabinets, light wood cabinets, medium hardwood floors, brown floor and wallpaper.
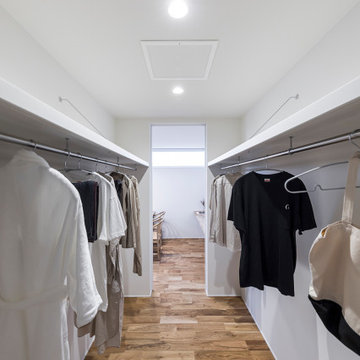
ウォークスルータイプのファミリークローゼット。寝室から洗面所の動線を活用しているので、身支度もしやすく廊下を有効活用できるので便利です。掛ける収納にすることで畳む手間がなく時短を叶えてくれます。
Photo of a modern gender-neutral walk-in wardrobe in Other with open cabinets, white cabinets, medium hardwood floors, brown floor and wallpaper.
Photo of a modern gender-neutral walk-in wardrobe in Other with open cabinets, white cabinets, medium hardwood floors, brown floor and wallpaper.
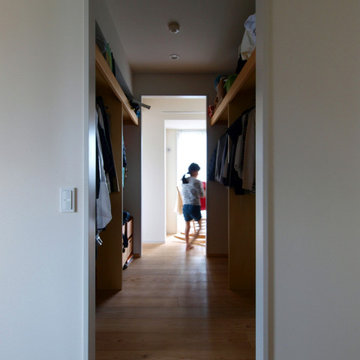
家族4人がお住まいのマンションをリノベーション。
洗面脱衣(洗濯機のある場所)から洗濯を干すバルコニー
の通り道に作ったウォークインというよりウォークスルークローゼット。洗濯物を取り込んでそのままクローゼットにしまえるので大変喜ばれました。
Design ideas for a large midcentury gender-neutral walk-in wardrobe in Tokyo with open cabinets, medium hardwood floors, brown floor and wallpaper.
Design ideas for a large midcentury gender-neutral walk-in wardrobe in Tokyo with open cabinets, medium hardwood floors, brown floor and wallpaper.
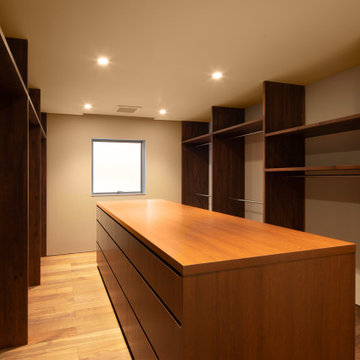
壁には掛ける物を収納し中央の引き出しの部分は
たたんで収納するもの用に作っています
This is an example of a large modern gender-neutral storage and wardrobe in Fukuoka with open cabinets, dark wood cabinets, dark hardwood floors, brown floor and wallpaper.
This is an example of a large modern gender-neutral storage and wardrobe in Fukuoka with open cabinets, dark wood cabinets, dark hardwood floors, brown floor and wallpaper.
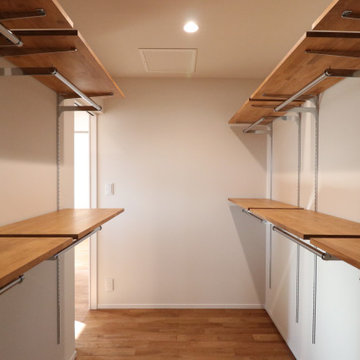
Design ideas for an industrial gender-neutral walk-in wardrobe in Other with open cabinets, medium wood cabinets, medium hardwood floors and wallpaper.
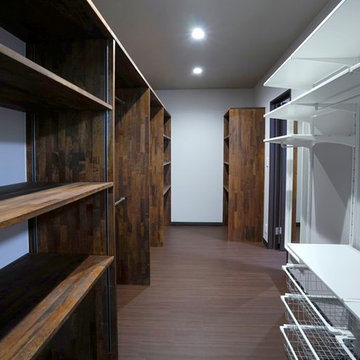
WICはIKEAの収納に加え、大容量の収納が可能となる造作棚を設置し、衣類はもちろんですが色々な物を収納可能。
Mid-sized modern gender-neutral walk-in wardrobe in Other with open cabinets, brown cabinets, plywood floors, brown floor and wallpaper.
Mid-sized modern gender-neutral walk-in wardrobe in Other with open cabinets, brown cabinets, plywood floors, brown floor and wallpaper.
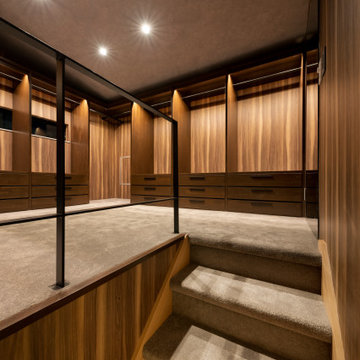
Design ideas for a mid-sized contemporary gender-neutral walk-in wardrobe in Yokohama with open cabinets, brown cabinets, carpet, beige floor and wallpaper.
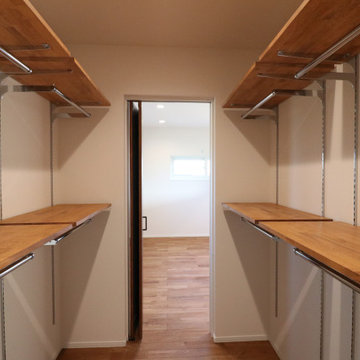
Design ideas for an industrial gender-neutral walk-in wardrobe in Other with open cabinets, medium wood cabinets, medium hardwood floors and wallpaper.
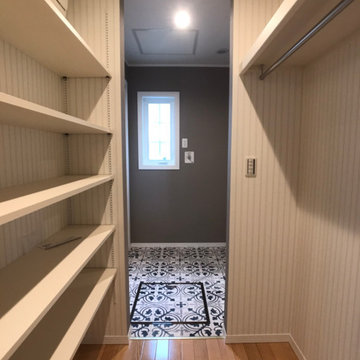
Inspiration for a large scandinavian gender-neutral walk-in wardrobe in Other with open cabinets, light hardwood floors, beige floor and wallpaper.
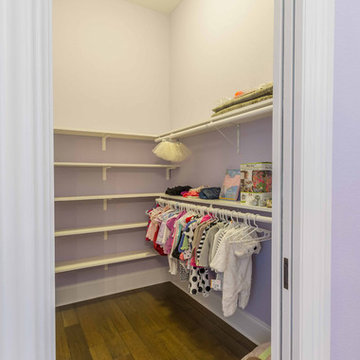
This 6,000sf luxurious custom new construction 5-bedroom, 4-bath home combines elements of open-concept design with traditional, formal spaces, as well. Tall windows, large openings to the back yard, and clear views from room to room are abundant throughout. The 2-story entry boasts a gently curving stair, and a full view through openings to the glass-clad family room. The back stair is continuous from the basement to the finished 3rd floor / attic recreation room.
The interior is finished with the finest materials and detailing, with crown molding, coffered, tray and barrel vault ceilings, chair rail, arched openings, rounded corners, built-in niches and coves, wide halls, and 12' first floor ceilings with 10' second floor ceilings.
It sits at the end of a cul-de-sac in a wooded neighborhood, surrounded by old growth trees. The homeowners, who hail from Texas, believe that bigger is better, and this house was built to match their dreams. The brick - with stone and cast concrete accent elements - runs the full 3-stories of the home, on all sides. A paver driveway and covered patio are included, along with paver retaining wall carved into the hill, creating a secluded back yard play space for their young children.
Project photography by Kmieick Imagery.
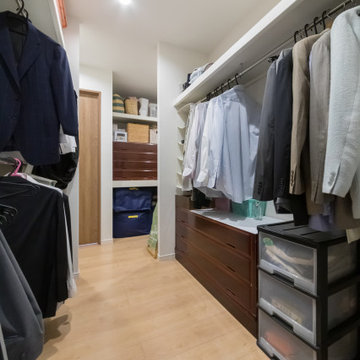
Photo of a mid-sized modern gender-neutral walk-in wardrobe in Yokohama with open cabinets, plywood floors, beige floor and wallpaper.
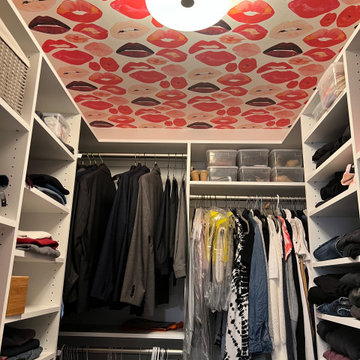
This walk in closet got a fun update with this graphic wallpaper on the ceiling!
Design ideas for a small eclectic women's walk-in wardrobe in New York with open cabinets, white cabinets and wallpaper.
Design ideas for a small eclectic women's walk-in wardrobe in New York with open cabinets, white cabinets and wallpaper.
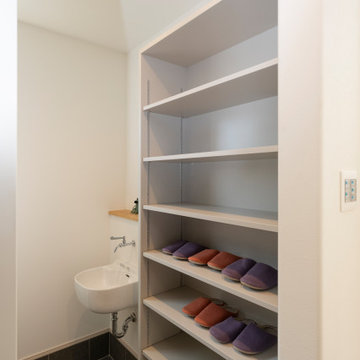
シューズクロークと多目的シンク
Design ideas for a small contemporary gender-neutral walk-in wardrobe in Other with open cabinets, grey cabinets, ceramic floors, grey floor and wallpaper.
Design ideas for a small contemporary gender-neutral walk-in wardrobe in Other with open cabinets, grey cabinets, ceramic floors, grey floor and wallpaper.
Storage and Wardrobe Design Ideas with Open Cabinets and Wallpaper
1