Storage and Wardrobe Design Ideas with Open Cabinets
Refine by:
Budget
Sort by:Popular Today
1 - 20 of 182 photos
Item 1 of 3
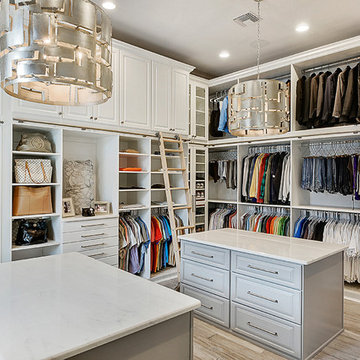
Traditional gender-neutral dressing room in New Orleans with open cabinets, white cabinets and beige floor.
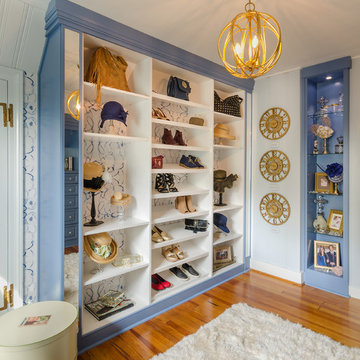
Part of the 2016 Richmond Symphony Orchestra League design showcase house.
This is an example of a transitional women's dressing room in Richmond with blue cabinets, open cabinets and medium hardwood floors.
This is an example of a transitional women's dressing room in Richmond with blue cabinets, open cabinets and medium hardwood floors.
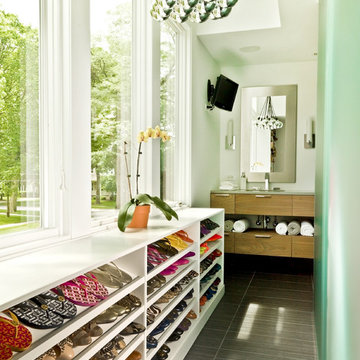
Cynthia Lynn Photography
Design ideas for a contemporary storage and wardrobe in Chicago with open cabinets, white cabinets and ceramic floors.
Design ideas for a contemporary storage and wardrobe in Chicago with open cabinets, white cabinets and ceramic floors.
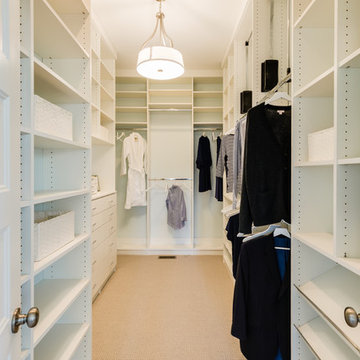
Inspiration for a large beach style gender-neutral walk-in wardrobe in Other with open cabinets, white cabinets, carpet and grey floor.
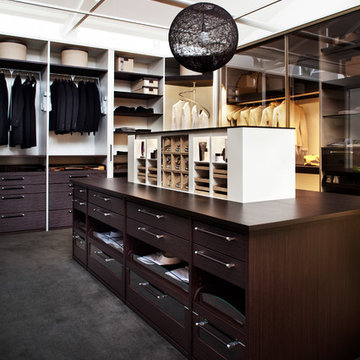
Custom designed wardrobe by Studio Becker of Sydney, with textured Sahara veneer fronts combined with white lacquer, and parsol brown sliding doors. The island contains a hidden jewelry lift for safe and convenient storage of valuables.
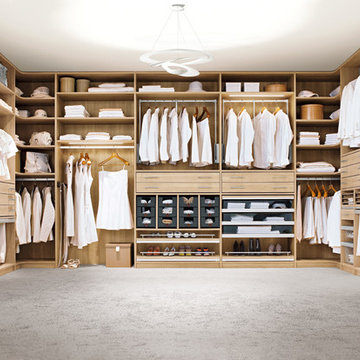
Design ideas for a large contemporary gender-neutral walk-in wardrobe in Cologne with open cabinets, carpet and grey floor.
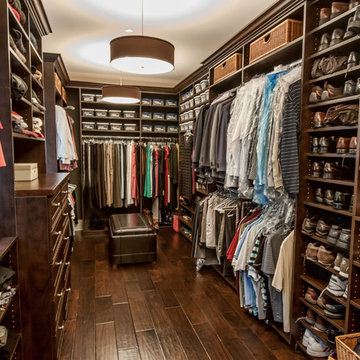
4,440 SF two story home in Brentwood, CA. This home features an attached two-car garage, 5 Bedrooms, 5 Baths, Upstairs Laundry Room, Office, Covered Balconies and Deck, Sitting Room, Living Room, Dining Room, Family Room, Kitchen, Study, Downstairs Guest Room, Foyer, Morning Room, Covered Loggia, Mud Room. Features warm copper gutters and downspouts as well as copper standing seam roofs that grace the main entry and side yard lower roofing elements to complement the cranberry red front door. An ample sun deck off the master provides a view of the large grassy back yard. The interior features include an Elan Smart House system integrated with surround sound audio system at the Great Room, and speakers throughout the interior and exterior of the home. The well out-fitted Gym and a dark wood paneled home Office provide private spaces for the adults. A large Playroom with wainscot height chalk-board walls creates a fun place for the kids to play. Photos by: Latham Architectural

Large country storage and wardrobe in New York with open cabinets, white cabinets, light hardwood floors and beige floor.
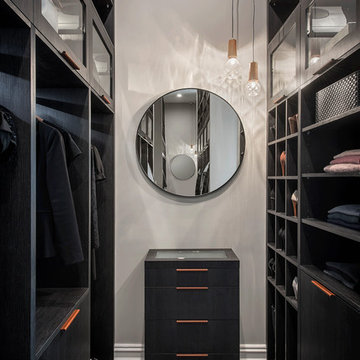
Photo of a contemporary gender-neutral dressing room in Adelaide with open cabinets, black cabinets, carpet and grey floor.
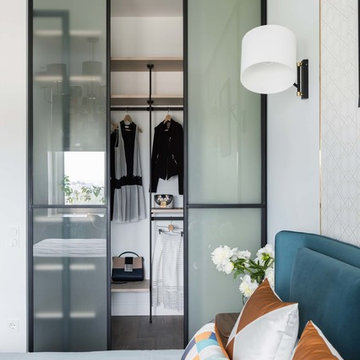
Комаров Денис
Design ideas for a contemporary walk-in wardrobe in Moscow with open cabinets.
Design ideas for a contemporary walk-in wardrobe in Moscow with open cabinets.
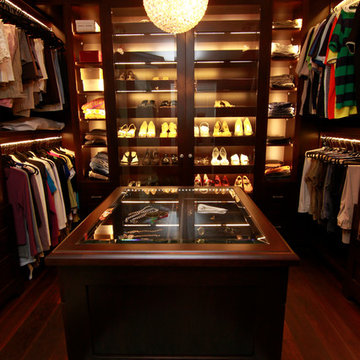
Mid-sized transitional gender-neutral walk-in wardrobe in Toronto with open cabinets, dark wood cabinets and dark hardwood floors.
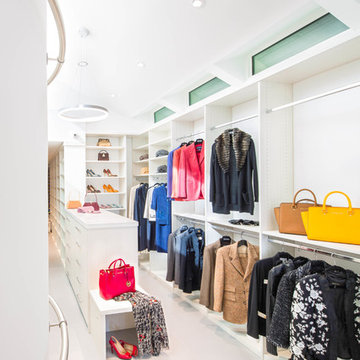
The perfect closet with plenty of storage for His and Hers.
Photo: Stephanie Lavigne Villeneuve
This is an example of a large contemporary gender-neutral walk-in wardrobe in Miami with white cabinets, porcelain floors, open cabinets and white floor.
This is an example of a large contemporary gender-neutral walk-in wardrobe in Miami with white cabinets, porcelain floors, open cabinets and white floor.
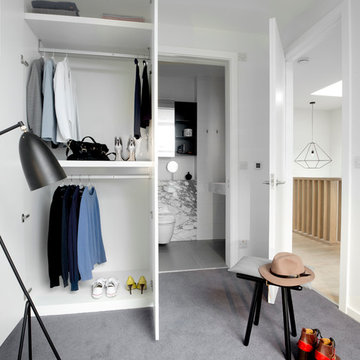
Built-in wardrobe, en-suite shower room and double bedroom with secondary en-suite study area. Solid oak balustrade and staircase with full width clear skylight above.
Photography By Pawel Regdosz
© SigmaLondon
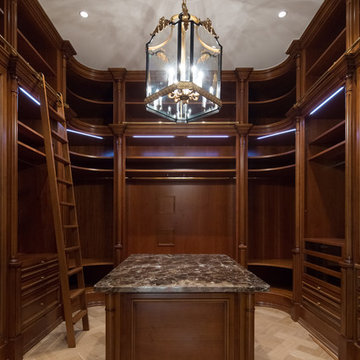
Архитектурная студия: Artechnology
Photo of an expansive traditional walk-in wardrobe in Moscow with open cabinets, dark wood cabinets, medium hardwood floors and beige floor.
Photo of an expansive traditional walk-in wardrobe in Moscow with open cabinets, dark wood cabinets, medium hardwood floors and beige floor.
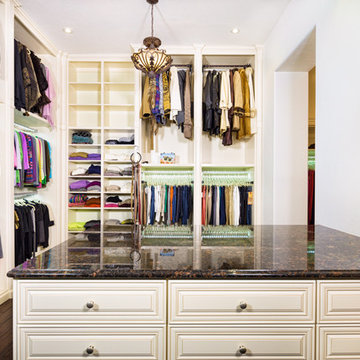
Photo of a large traditional gender-neutral walk-in wardrobe in Tampa with open cabinets, dark hardwood floors and beige cabinets.
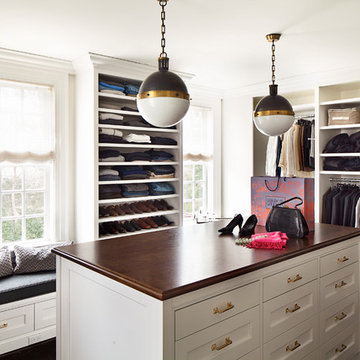
This is an example of a traditional gender-neutral dressing room in New York with open cabinets, white cabinets and carpet.
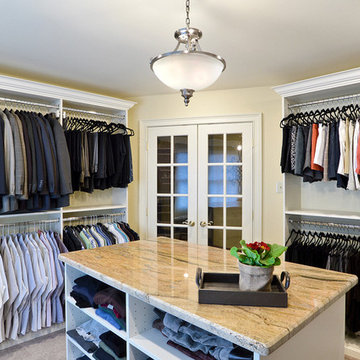
Design ideas for a traditional gender-neutral walk-in wardrobe in Philadelphia with open cabinets.
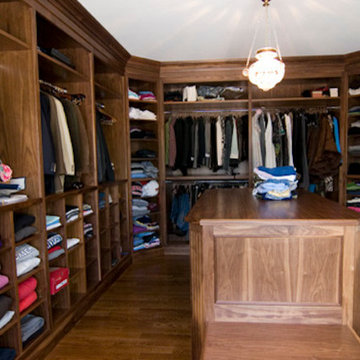
This is an example of a large men's walk-in wardrobe in New York with open cabinets, medium wood cabinets and medium hardwood floors.
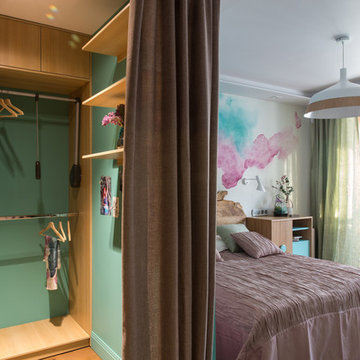
Проект для семьи Денисовых в передаче "Квартирный ответ". Создавали акварельное настроение для Анны, адаптируя все интерьерные решения для человека на инвалидной коляске. Функциональных ожиданий от пространства было много. Из-за своих особенностей Аня почти все время проводит дома, поэтому комната должна была стать для нее и спальней, и гостиной, и рабочим кабинетом, и даже местом для прогулок. Помимо этого в комнате необходимо было предусмотреть место для спортивных тренировок и вертикализации.
В концептуальном решении проекта хотелось передать ощущение легкости, природности, то, что ценит Анна. В качестве акцента была сделана роспись на стене в виде акварельных пятен. Акварель своей случайностью и непредсказуемостью переливов для меня – олицетворение естественной красоты. Сама роспись содержит богатую палитру оттенков и фактур. Изголовье кровати сделано на заказ из цельного спила дерева, рисунок которого будто отражает и дополняет роспись на стене.
Необходимо было хорошо продумать отопление, поскольку мы присоединили лоджию и квартира находится на первом этаже. Чтобы получить минимальный перепад в высоте пола между комнатой и лоджией, вдоль всего остекления я сделала обогрев с помощью теплого плинтуса.
Всеми светильниками можно управлять выключателями, предусмотренными при входе в комнату, у кровати и рабочего места, а также с помощью пульта дистанционного управления.
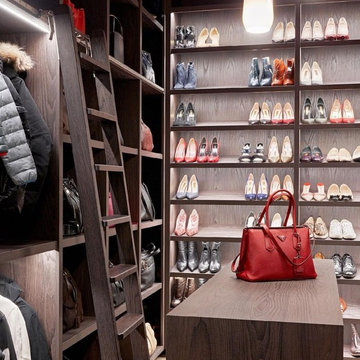
Inspiration for a large traditional gender-neutral walk-in wardrobe in Berkshire with open cabinets, dark wood cabinets and beige floor.
Storage and Wardrobe Design Ideas with Open Cabinets
1