Storage and Wardrobe Design Ideas with Painted Wood Floors and Bamboo Floors
Refine by:
Budget
Sort by:Popular Today
41 - 60 of 317 photos
Item 1 of 3
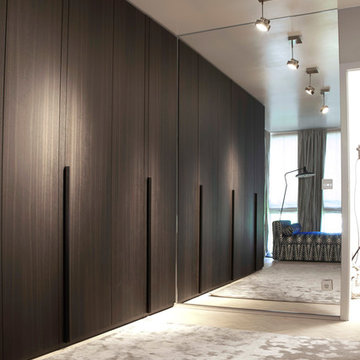
NACHHER
Die Wand, an der vorher ein Einbauschrank stand, wurde vollflächig verspiegelt. Das sorgt für ein großzügigeres Raumgefühl. Wunderschöne Deckenstrahler von Laura Meroni aus Italien sorgen für warmes Licht. Dei Ankleideschränke von Lema sind von innen beleuchtet. Eine Chaiselongue von Meridiani wurde mit einem gemusterten Samtstoff bezogen und kann als Schlafplatz für zwei Personen ausgezogen werden.
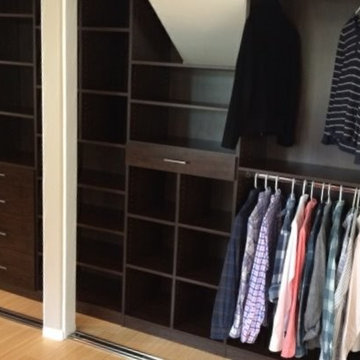
A rich dark-wood really makes this custom closet stand-oiut.
Inspiration for a mid-sized contemporary gender-neutral built-in wardrobe in Los Angeles with flat-panel cabinets, dark wood cabinets, bamboo floors and beige floor.
Inspiration for a mid-sized contemporary gender-neutral built-in wardrobe in Los Angeles with flat-panel cabinets, dark wood cabinets, bamboo floors and beige floor.
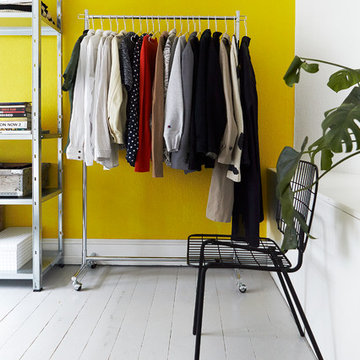
Photo of a scandinavian storage and wardrobe in Wiltshire with painted wood floors and grey floor.
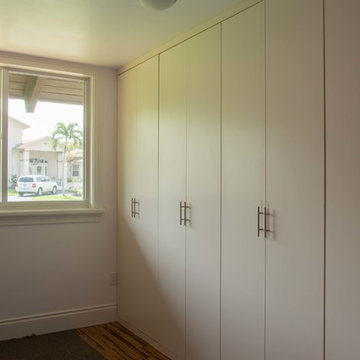
Design ideas for a mid-sized contemporary gender-neutral built-in wardrobe in Miami with open cabinets, white cabinets and bamboo floors.
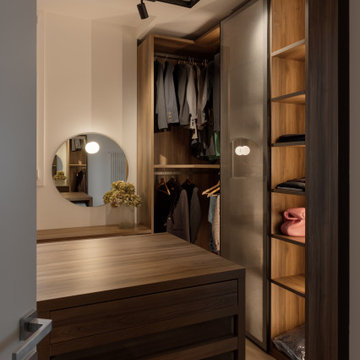
Cabina armadio: è una grande stanza completamente dedidcata alla cabina armadio ed è il filtro prima di accedere alla camera matrimoniale. Armadi su 3 lati su 4 con elemento centrale con cassettiera. Angolo trucco con sgabello e specchio. Illuminazione realizzata con binario a soffitto e faretti orientabili.
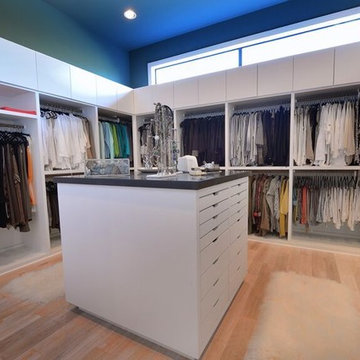
Design ideas for a mid-sized modern gender-neutral walk-in wardrobe in Houston with flat-panel cabinets, white cabinets and bamboo floors.
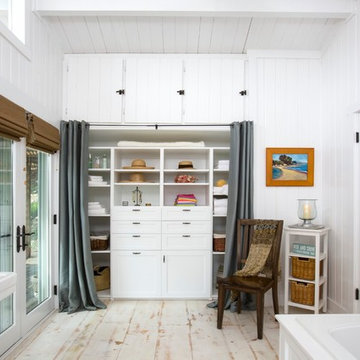
A place for everything and everything in its place! The Master bath closet with adjustable shelves for both beauty and ease of access make this closet a work of art! The Shaker style drawers hold lingerie and accessories while the pull out double hamper make laundry chores a breeze. The material is wood, painted to blend with the cottage bath and fit right in.
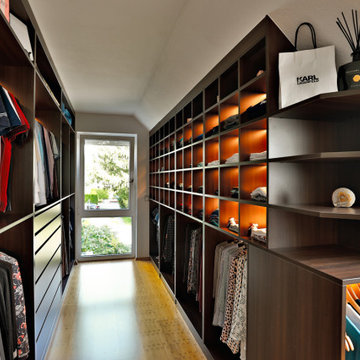
Die Freude über schöne Kleidung und stilvolle Accessoires findet ihre gelungene Entsprechung in dieser neu geschaffenen Ankleide. Wobei die nebenstehenden Fotos zeigen: Der Begriff „Ankleide” ist fast etwas tief gestapelt.
Die Herausforderung bei diesem Projekt bestand darin, den abgeschrägten Wänden, den Dachschrägen und dem schwierigen Grundriss möglichst viel Stauraum abzuringen. Entstanden sind Einbaumöbel mit viel Platz für Pullover und Shirts, für hängende Kleidungsstücke und natürlich für Accessoires. Dank LED-Technik wird alles ins rechte Licht gerückt und die Auswahl und Zusammenstellung der Outfits macht jeden Tag aufs Neue große Freude.
Pfiffiges Detail: Ein Teil des Einbauschranks kann herausgezogen werden, um die dahinterliegende Dachschräge als zusätzlichen Stauraum für selten benutzte Dinge zu nutzen.
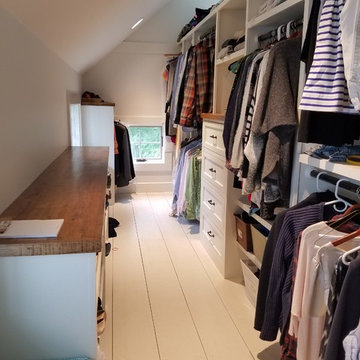
Design ideas for a large country gender-neutral walk-in wardrobe in Burlington with white cabinets, shaker cabinets, painted wood floors and white floor.
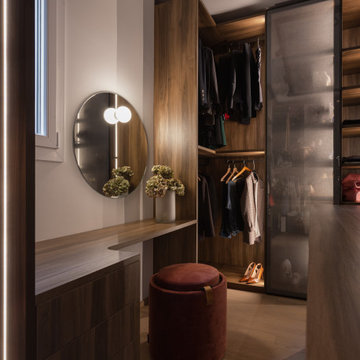
Cabina armadio: è una grande stanza completamente dedidcata alla cabina armadio ed è il filtro prima di accedere alla camera matrimoniale. Armadi su 3 lati su 4 con elemento centrale con cassettiera. Angolo trucco con sgabello e specchio. Illuminazione realizzata con binario a soffitto e faretti orientabili.
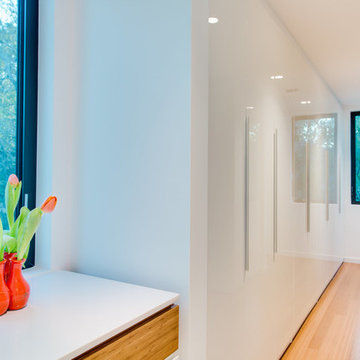
Ryan Gamma Photography
Mid-sized modern gender-neutral walk-in wardrobe in Tampa with flat-panel cabinets, white cabinets and bamboo floors.
Mid-sized modern gender-neutral walk-in wardrobe in Tampa with flat-panel cabinets, white cabinets and bamboo floors.
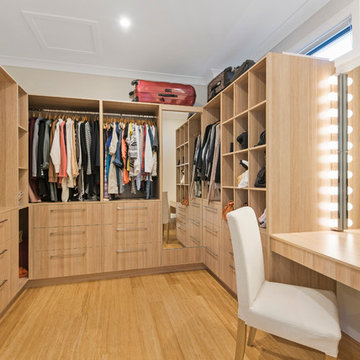
Real Property
Mid-sized contemporary gender-neutral walk-in wardrobe in Brisbane with light wood cabinets, bamboo floors, flat-panel cabinets and beige floor.
Mid-sized contemporary gender-neutral walk-in wardrobe in Brisbane with light wood cabinets, bamboo floors, flat-panel cabinets and beige floor.
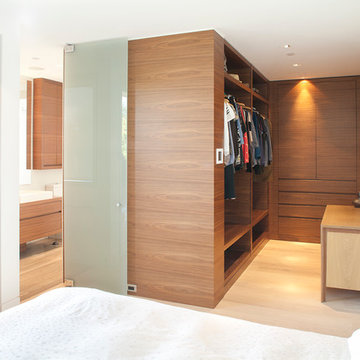
Cabinetry designed and built by: Esq Design
House built by: Extraodinary League Contracting
Jason Statler Photography
Inspiration for a contemporary walk-in wardrobe in Vancouver with bamboo floors, flat-panel cabinets, dark wood cabinets and beige floor.
Inspiration for a contemporary walk-in wardrobe in Vancouver with bamboo floors, flat-panel cabinets, dark wood cabinets and beige floor.
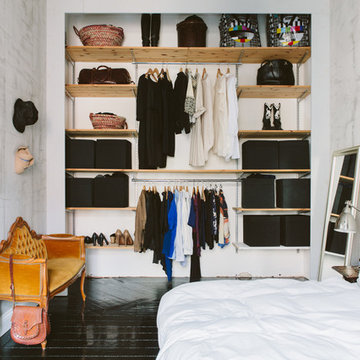
Nadja Endler © Houzz 2016
Photo of a mid-sized scandinavian gender-neutral built-in wardrobe in Stockholm with open cabinets, painted wood floors, light wood cabinets and black floor.
Photo of a mid-sized scandinavian gender-neutral built-in wardrobe in Stockholm with open cabinets, painted wood floors, light wood cabinets and black floor.
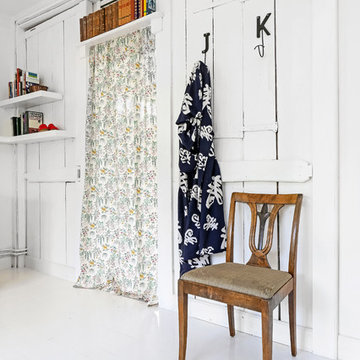
John Ash
Photo of a small country gender-neutral storage and wardrobe in Other with white cabinets, painted wood floors and white floor.
Photo of a small country gender-neutral storage and wardrobe in Other with white cabinets, painted wood floors and white floor.
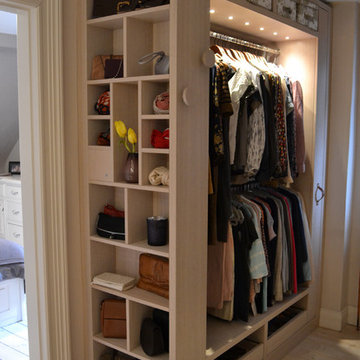
Design ideas for a transitional gender-neutral dressing room in Hamburg with open cabinets and painted wood floors.
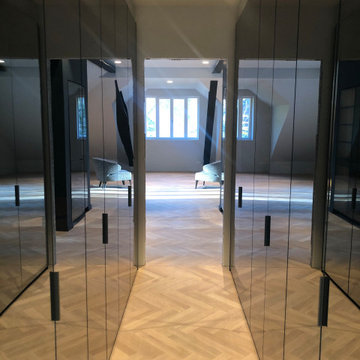
Blick von Ankleide in großen Wohnraum in Dachgeschoßausbau
Mid-sized contemporary gender-neutral storage and wardrobe in Berlin with glass-front cabinets, painted wood floors and grey floor.
Mid-sized contemporary gender-neutral storage and wardrobe in Berlin with glass-front cabinets, painted wood floors and grey floor.

This space was once a utility closet that house the home's aging furnace. In the midst of the renovation, the homeowner decided to upgrade and relocate it to the basement. The now empty closet was converted to a dog space. The half door gives the fur babies a view of the home, as well as a space to relax undisturbed from the home's hustle and bustle.
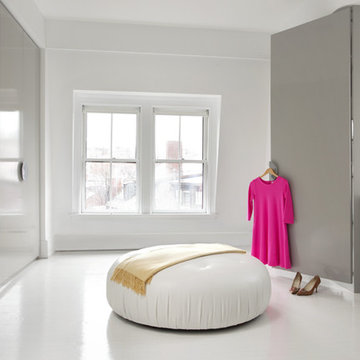
A large, modern closet with modern gray built-ins with a high gloss finish.
© Eric Roth Photography
Photo of a large modern storage and wardrobe in Boston with flat-panel cabinets, grey cabinets, painted wood floors and white floor.
Photo of a large modern storage and wardrobe in Boston with flat-panel cabinets, grey cabinets, painted wood floors and white floor.
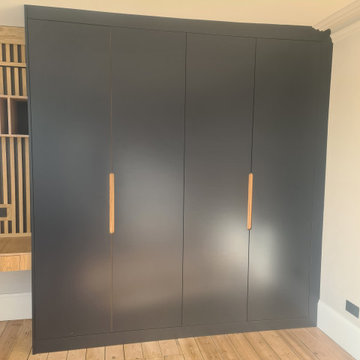
Integrated custom made wardrobe.
This is an example of a large traditional women's storage and wardrobe in London with shaker cabinets, white cabinets, painted wood floors and multi-coloured floor.
This is an example of a large traditional women's storage and wardrobe in London with shaker cabinets, white cabinets, painted wood floors and multi-coloured floor.
Storage and Wardrobe Design Ideas with Painted Wood Floors and Bamboo Floors
3