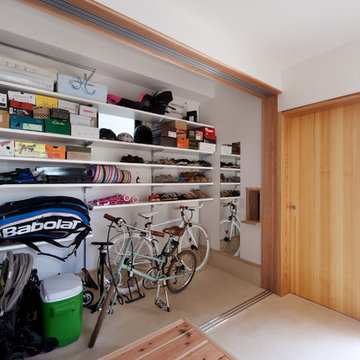Storage and Wardrobe Design Ideas with Plywood Floors and Concrete Floors
Refine by:
Budget
Sort by:Popular Today
161 - 180 of 787 photos
Item 1 of 3
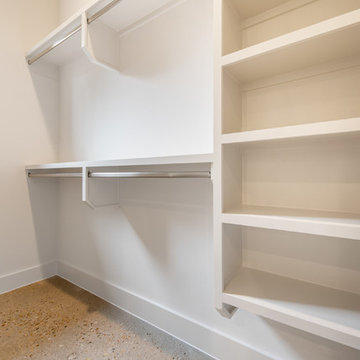
Photo of a mid-sized midcentury gender-neutral walk-in wardrobe in Austin with open cabinets, white cabinets, concrete floors and beige floor.
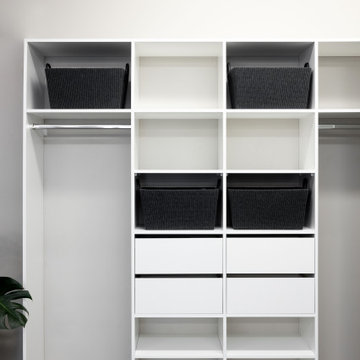
This is an example of a modern gender-neutral storage and wardrobe in Auckland with open cabinets, white cabinets, concrete floors and grey floor.
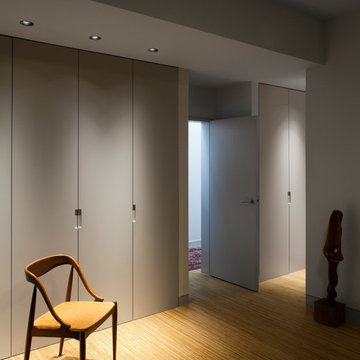
This is an example of a mid-sized contemporary gender-neutral built-in wardrobe in London with flat-panel cabinets, plywood floors and grey cabinets.
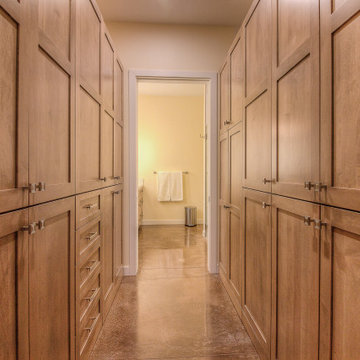
Walk thru master closet
Inspiration for a traditional gender-neutral storage and wardrobe in Other with shaker cabinets, medium wood cabinets, concrete floors and brown floor.
Inspiration for a traditional gender-neutral storage and wardrobe in Other with shaker cabinets, medium wood cabinets, concrete floors and brown floor.
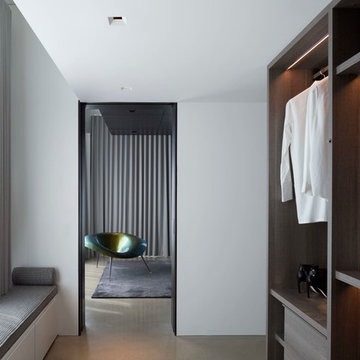
Poliform Master Closet in Cenere Oak finish. Imperfetto Lab sculptural armchair. Photographed by Assassi Productions
Design ideas for a large contemporary women's walk-in wardrobe in Other with open cabinets, medium wood cabinets and concrete floors.
Design ideas for a large contemporary women's walk-in wardrobe in Other with open cabinets, medium wood cabinets and concrete floors.
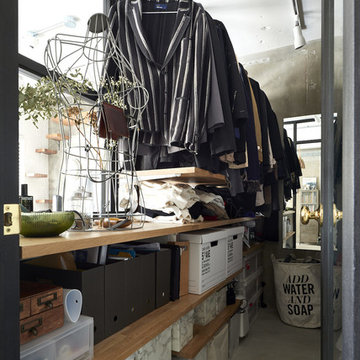
Design ideas for an industrial walk-in wardrobe in Other with open cabinets, medium wood cabinets, concrete floors and grey floor.
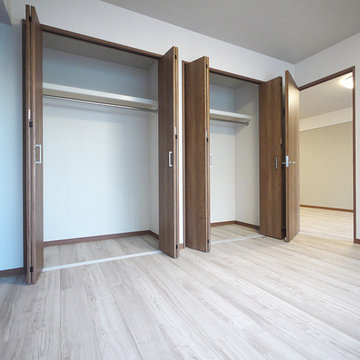
たっぷり収納できる壁一面のクローゼットを造作。
Inspiration for a country built-in wardrobe in Tokyo with medium wood cabinets, plywood floors and beige floor.
Inspiration for a country built-in wardrobe in Tokyo with medium wood cabinets, plywood floors and beige floor.
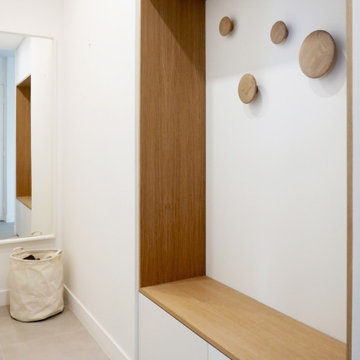
Rénovation partielle de ce grand appartement lumineux situé en bord de mer à La Ciotat. A la recherche d'un style contemporain, j'ai choisi de créer une harmonie chaleureuse et minimaliste en employant 3 matières principales : le blanc mat, le béton et le bois : résultat chic garanti !
Caractéristiques de cette décoration : Façades des meubles de cuisine bicolore en laque gris / grise et stratifié chêne. Plans de travail avec motif gris anthracite effet béton. Carrelage au sol en grand format effet béton ciré pour une touche minérale. Dans la suite parentale mélange de teintes blanc et bois pour une ambiance très sobre et lumineuse.
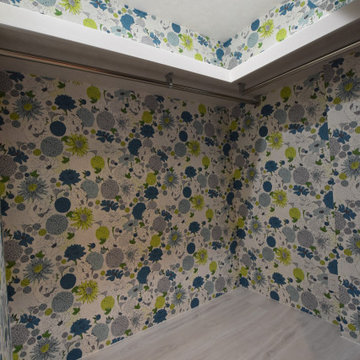
Photo of a scandinavian gender-neutral walk-in wardrobe in Other with plywood floors, white floor and wallpaper.
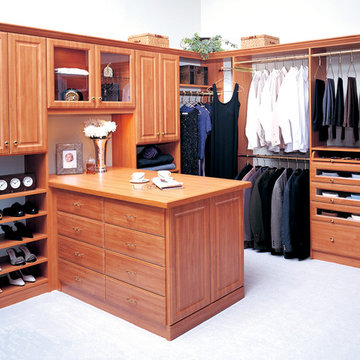
Design ideas for a large traditional gender-neutral walk-in wardrobe in Baltimore with raised-panel cabinets, medium wood cabinets, concrete floors and white floor.
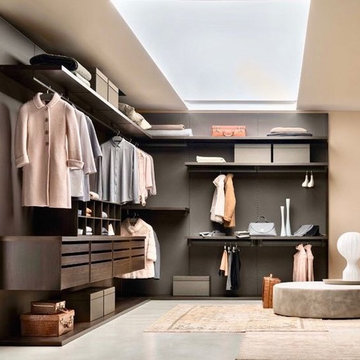
Design ideas for a large contemporary gender-neutral walk-in wardrobe in Miami with open cabinets, brown cabinets, concrete floors and grey floor.
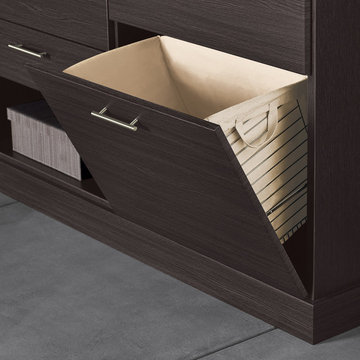
TCS Closets
Master closet in Ebony with smooth-front drawers and solid and tempered glass doors, brushed nickel hardware, integrated lighting and customizable island.
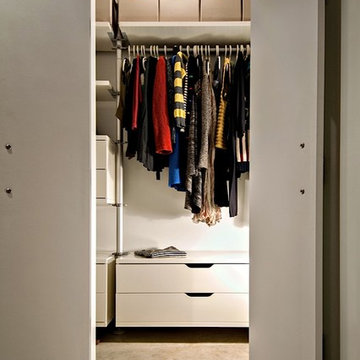
design storey architects
Photo of a small eclectic gender-neutral walk-in wardrobe in Other with flat-panel cabinets, white cabinets and concrete floors.
Photo of a small eclectic gender-neutral walk-in wardrobe in Other with flat-panel cabinets, white cabinets and concrete floors.
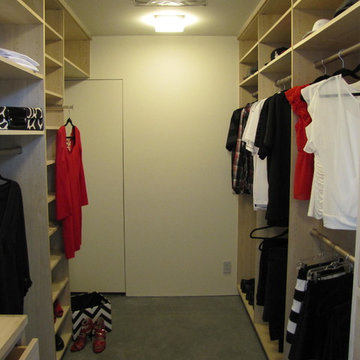
Walk-in closet for house in wine country.
Bleached walnut cabinetry with inset doors and drawers and matching adjustable closet system.
Photos: Roberta Hall
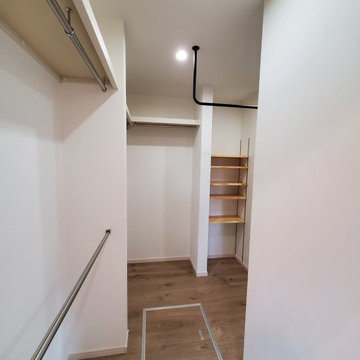
洗濯➤干す➤たたむ➤掛けるが楽々なファミリークローゼット
This is an example of a mid-sized modern walk-in wardrobe in Other with beaded inset cabinets, plywood floors, brown floor and wallpaper.
This is an example of a mid-sized modern walk-in wardrobe in Other with beaded inset cabinets, plywood floors, brown floor and wallpaper.
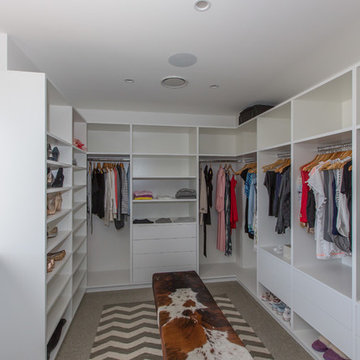
Design ideas for a large contemporary gender-neutral walk-in wardrobe in Gold Coast - Tweed with open cabinets, white cabinets and concrete floors.
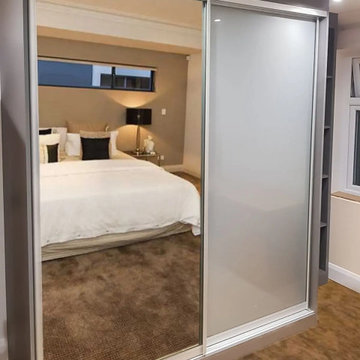
Built in wardrobes Westminster London. Bespoke fitted wardrobe with sliding doors in white gloss and mirror doors. Matt white hinge door fitted wardrobe with small handles in black.
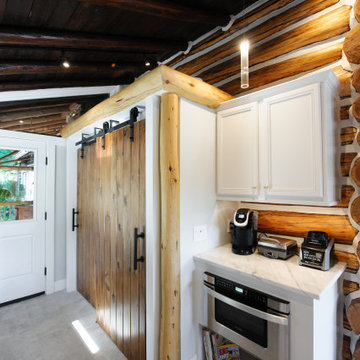
Mid-sized traditional gender-neutral built-in wardrobe in Philadelphia with recessed-panel cabinets, white cabinets, concrete floors and grey floor.
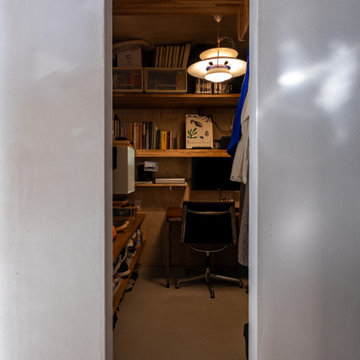
玄関と土間でつながるシューズクローゼットはリモートワーク主体になったために書斎としての役割も追加されクロフィスとなっている
This is an example of a small scandinavian gender-neutral walk-in wardrobe in Tokyo with concrete floors, grey floor and wood.
This is an example of a small scandinavian gender-neutral walk-in wardrobe in Tokyo with concrete floors, grey floor and wood.
Storage and Wardrobe Design Ideas with Plywood Floors and Concrete Floors
9
