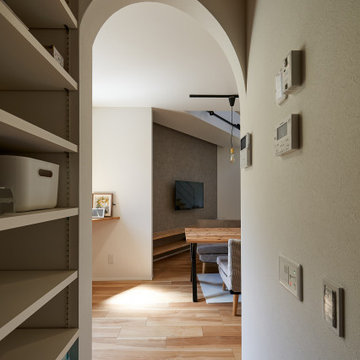Storage and Wardrobe Design Ideas with Plywood Floors and Slate Floors
Refine by:
Budget
Sort by:Popular Today
161 - 180 of 336 photos
Item 1 of 3
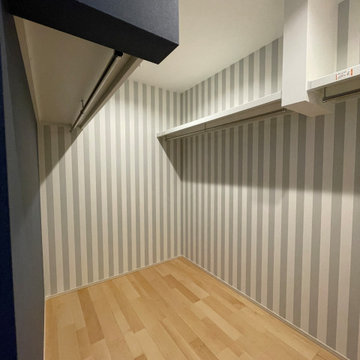
Design ideas for a mid-sized scandinavian gender-neutral walk-in wardrobe in Other with plywood floors, beige floor and wallpaper.
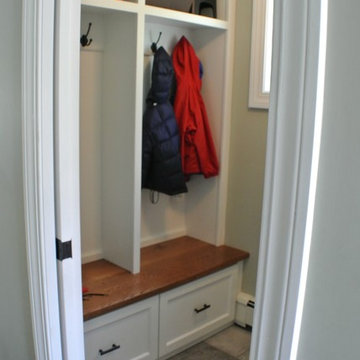
Inspiration for a transitional gender-neutral walk-in wardrobe in Boston with shaker cabinets, white cabinets, slate floors and grey floor.
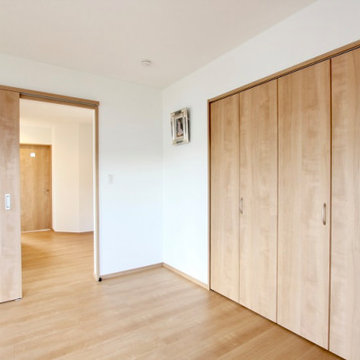
Photo of a mid-sized country gender-neutral walk-in wardrobe in Fukuoka with plywood floors, beige floor and wallpaper.
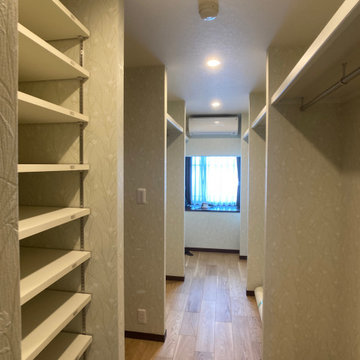
Inspiration for a mid-sized scandinavian women's walk-in wardrobe in Other with open cabinets, white cabinets, plywood floors, beige floor and wallpaper.
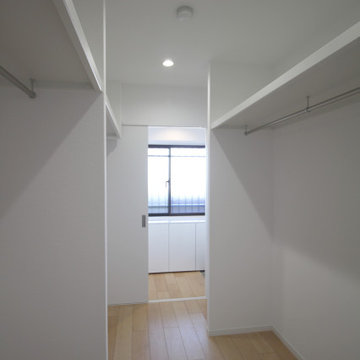
Design ideas for a small modern gender-neutral walk-in wardrobe in Tokyo with open cabinets, white cabinets, plywood floors, beige floor and wallpaper.
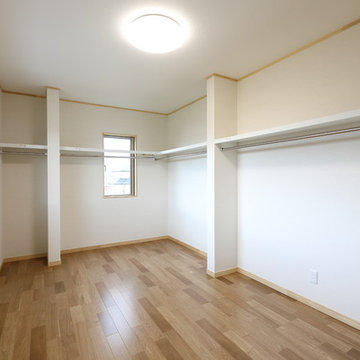
大容量のウォークインクローゼット。
二階ゲストルーム近くに廊下を挟んで設けている。
宿泊時の荷物や日頃のシーズンオフの衣類や
スーツケース等、様々な日用品も含めて
収納出来る様に計画した部屋。
Photo of a large storage and wardrobe in Other with plywood floors and beige floor.
Photo of a large storage and wardrobe in Other with plywood floors and beige floor.
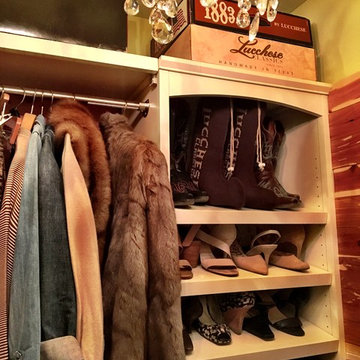
Boot and shoe storage - Easy access of displayed shoes and boots.
Lisa Lyttle
This is an example of a mid-sized country women's walk-in wardrobe in Los Angeles with raised-panel cabinets, white cabinets, plywood floors and multi-coloured floor.
This is an example of a mid-sized country women's walk-in wardrobe in Los Angeles with raised-panel cabinets, white cabinets, plywood floors and multi-coloured floor.
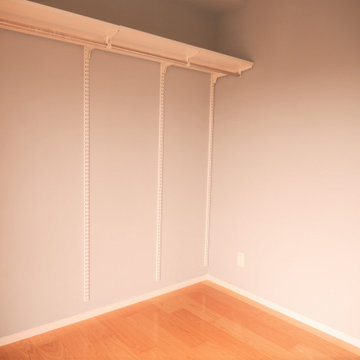
寝室にあるウォークインクローゼットです。
可動式の棚とハンガーパイプを取り付けているので使いやすそうです。
This is an example of a mid-sized gender-neutral walk-in wardrobe in Other with plywood floors, brown floor and wallpaper.
This is an example of a mid-sized gender-neutral walk-in wardrobe in Other with plywood floors, brown floor and wallpaper.
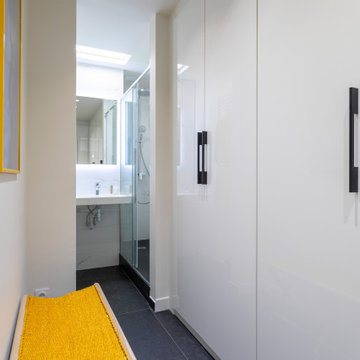
Le dressing prend place dans l'ancienne salle d'eau agrandie en largeur. Il donne accès à la nouvelle salle d'eau installé dans l'ancienne buanderie.
This is an example of a small contemporary gender-neutral dressing room in Other with flat-panel cabinets, white cabinets, slate floors and grey floor.
This is an example of a small contemporary gender-neutral dressing room in Other with flat-panel cabinets, white cabinets, slate floors and grey floor.
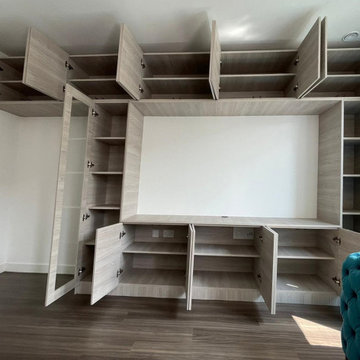
Bespoke Fitted Storage area with glass door. To order, call now at 0203 397 8387 & Book Your Free No-obligation Home Design Visit.
This is an example of a small modern built-in wardrobe in London with flat-panel cabinets, grey cabinets and plywood floors.
This is an example of a small modern built-in wardrobe in London with flat-panel cabinets, grey cabinets and plywood floors.
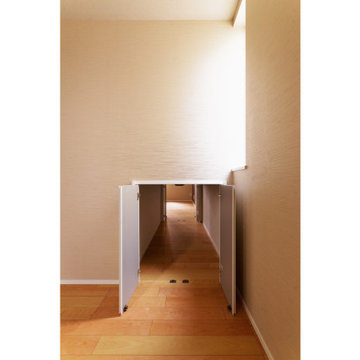
1階につくった階段下収納は、居室それぞれに扉をつけて2部屋から使えるようにしました。
深い奥行きでも奥までしっかり使えるので、収納力を最大限に活用できます。
Design ideas for a modern storage and wardrobe in Tokyo Suburbs with plywood floors and wallpaper.
Design ideas for a modern storage and wardrobe in Tokyo Suburbs with plywood floors and wallpaper.
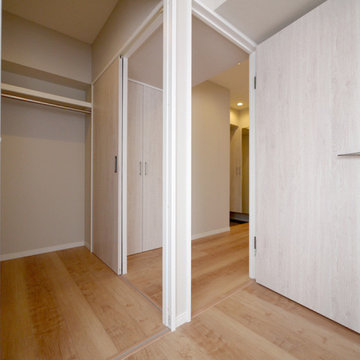
廊下側からも直接出入りできる便利な収納です。
This is an example of a traditional walk-in wardrobe in Tokyo with plywood floors and beige floor.
This is an example of a traditional walk-in wardrobe in Tokyo with plywood floors and beige floor.
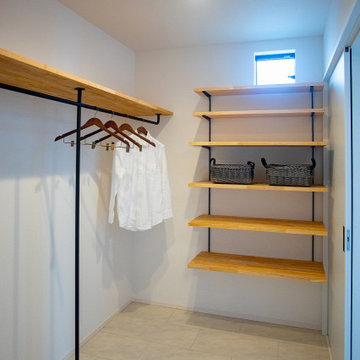
ランドリールームとつながるファミリークローゼット。
洗濯物を洗い、干し、収納するまでをスムーズに行える家事動線を。
This is an example of a walk-in wardrobe in Kyoto with open cabinets, plywood floors and white floor.
This is an example of a walk-in wardrobe in Kyoto with open cabinets, plywood floors and white floor.
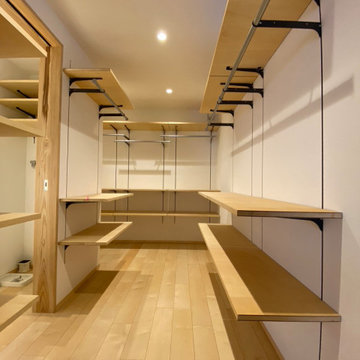
ファミリークロークを眺めた写真です。
家族全員の服を収納するスペースとして可動式の棚板やハンガーラックを壁全体に設けています。
部屋の位置も洗面スペース横に設けることで家事動線、生活動線に配慮しています。
This is an example of a mid-sized modern gender-neutral walk-in wardrobe in Other with open cabinets, beige cabinets, plywood floors, beige floor and wallpaper.
This is an example of a mid-sized modern gender-neutral walk-in wardrobe in Other with open cabinets, beige cabinets, plywood floors, beige floor and wallpaper.
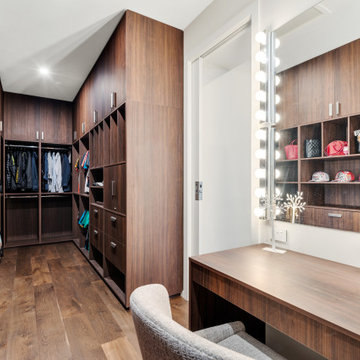
Photo of a large contemporary walk-in wardrobe in Brisbane with plywood floors and brown floor.
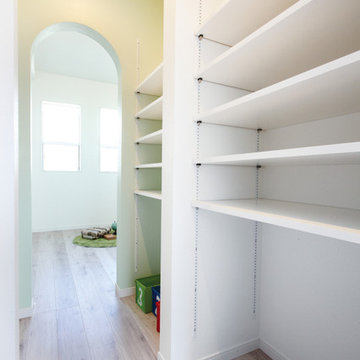
Photo of a gender-neutral walk-in wardrobe in Other with open cabinets, white cabinets, plywood floors and beige floor.
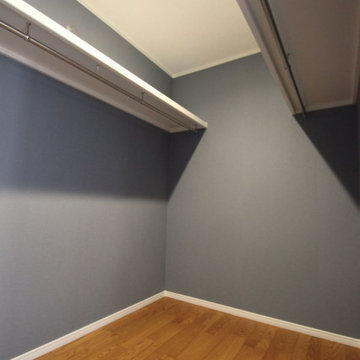
Industrial storage and wardrobe in Other with plywood floors, brown floor and wallpaper.
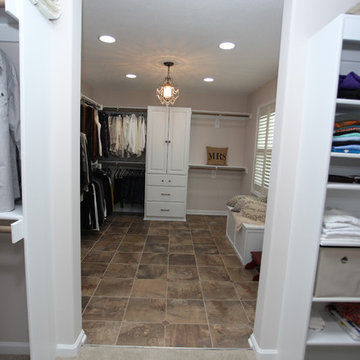
http://www.tonyawittigphotography.com/
Design ideas for a mid-sized traditional gender-neutral walk-in wardrobe in Indianapolis with raised-panel cabinets, white cabinets, slate floors and brown floor.
Design ideas for a mid-sized traditional gender-neutral walk-in wardrobe in Indianapolis with raised-panel cabinets, white cabinets, slate floors and brown floor.
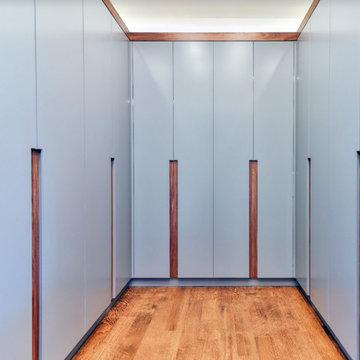
Master's Walking Closet View
Photo of a small modern gender-neutral dressing room in Toronto with raised-panel cabinets, grey cabinets, plywood floors, brown floor and recessed.
Photo of a small modern gender-neutral dressing room in Toronto with raised-panel cabinets, grey cabinets, plywood floors, brown floor and recessed.
Storage and Wardrobe Design Ideas with Plywood Floors and Slate Floors
9
