Storage and Wardrobe Design Ideas with Porcelain Floors and White Floor
Refine by:
Budget
Sort by:Popular Today
161 - 180 of 181 photos
Item 1 of 3
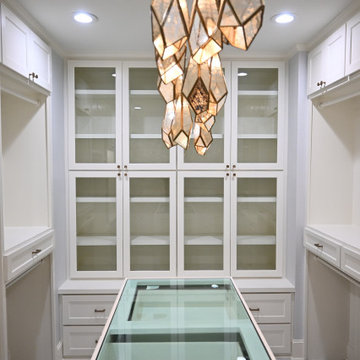
Incredible Master Closet transformation! We gutted the previous closet, installed custom shaker style cabinetry with a sloped edge and custom island with a glass top to create a display case. The porcelain floor tile has marble coloration and creates a gentle flow throughout the space. A beautiful chandelier and wallpaper accent wall completes this elegant Master Closet.
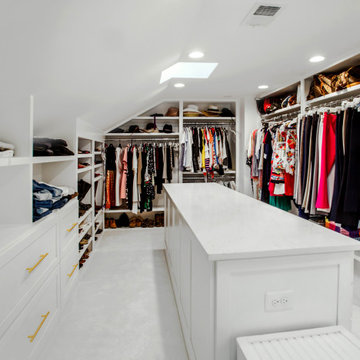
Spa suite? Nah...so much better!
Words cannot really describe the incredible transformation of this sleek "decked out" master bath and closet. Ripped down to the bare framing, upgrades include: insulation, windows, skylights, dual head shower, bidet toilet, his and her closets, heated floors, jetted tub (with a view) sensor lighting, drywall, framing, laundry chute, built-ins... and more.
The ultimate compliment came from the owners themselves:
"we stayed at a very nice hotel in Florida and had a "spa suite" for a few nights. It was decked out well...and Michelle and I both agreed that we missed our bathroom at home. Something we never thought we'd say!
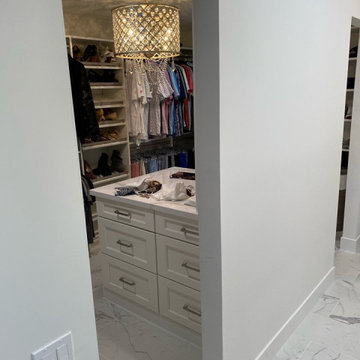
A Master Suite remodel featuring a walk-in closet made for a queen. This spacious design includes all of the necessary storage features you could want, a glam chandelier, dual entrances from the his and hers bathroom, stunning island top and space for all the things
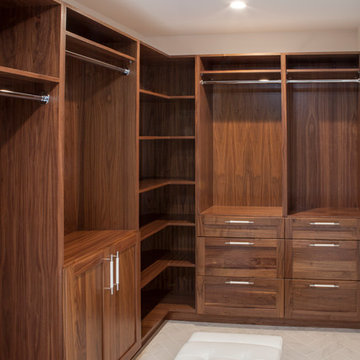
Master closet featuring:
Walnut shaker style cabinetry,
Double undermount sinks,
Porcelain looking marble floor tile in herringbone pattern,
Leather pulls,
Photo by Kim Rodgers Photography
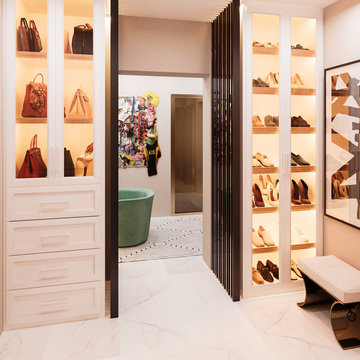
Small contemporary women's walk-in wardrobe in Other with flat-panel cabinets, beige cabinets, porcelain floors and white floor.
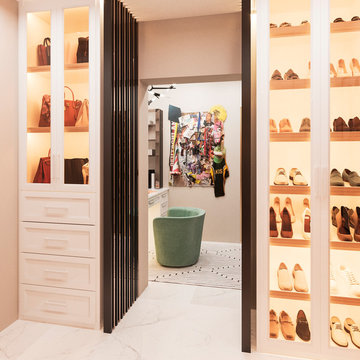
This is an example of a small contemporary women's walk-in wardrobe in Other with glass-front cabinets, beige cabinets, porcelain floors and white floor.
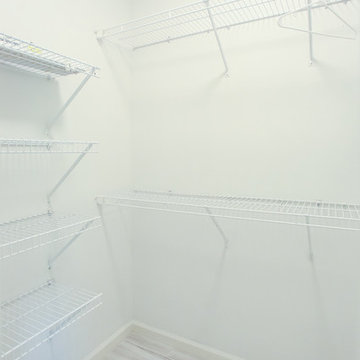
Master bathroom walk in closet storage
Inspiration for a mid-sized transitional gender-neutral walk-in wardrobe in Atlanta with porcelain floors and white floor.
Inspiration for a mid-sized transitional gender-neutral walk-in wardrobe in Atlanta with porcelain floors and white floor.
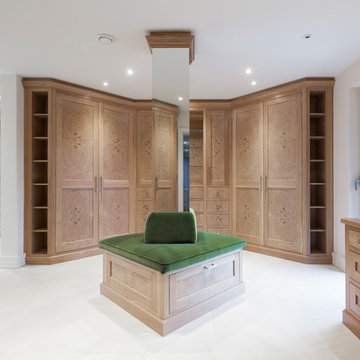
Marc Wilson
Design ideas for a large transitional gender-neutral dressing room in Wiltshire with medium wood cabinets, porcelain floors and white floor.
Design ideas for a large transitional gender-neutral dressing room in Wiltshire with medium wood cabinets, porcelain floors and white floor.
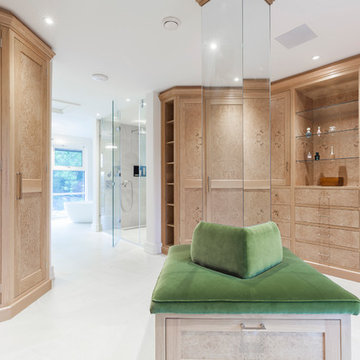
Marc Wilson
This is an example of a large transitional gender-neutral dressing room in Wiltshire with medium wood cabinets, porcelain floors and white floor.
This is an example of a large transitional gender-neutral dressing room in Wiltshire with medium wood cabinets, porcelain floors and white floor.
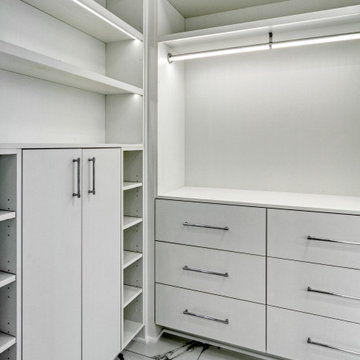
Mid-sized transitional storage and wardrobe in Minneapolis with flat-panel cabinets, white cabinets, porcelain floors and white floor.
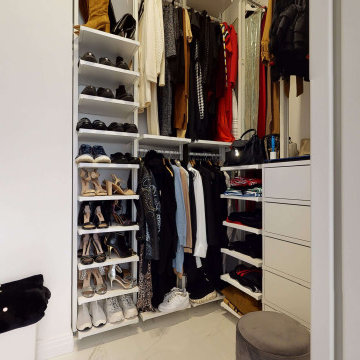
Ristrutturazione in un tipico edificio milanese trasformando un angusto appartamento in un confortevole bilocale senza perdere il sapore originale "Vecchia Milano".
Il progetto di ristrutturazione è stato fatto per allargare il più possibile gli spazi e far permeare la luce naturale al massimo.
Abbiamo unito la cucina con la zona living/sala da pranzo, mentre per la zona notte abbiamo ricreato una cabina armadio.
L'ambiente bagno è stato riprogettato con grande attenzione vista la sua forma stretta ed allungata; la scelta delle piastrelle geometriche esalta la forma della nicchia/doccia, mentre la parte tecnica è stata nascosta in un ribassamento del soffitto.
Ogni spazio è caratterizzato da una nuance differente dai toni chiari e raffinati, mentre leggeri contrasti completano le scelte stilistiche dell'appartamento, definendo con decisione la personalità dei suoi occupanti.
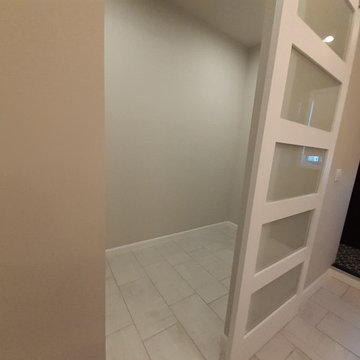
Design ideas for a large storage and wardrobe in Charlotte with grey cabinets, porcelain floors and white floor.
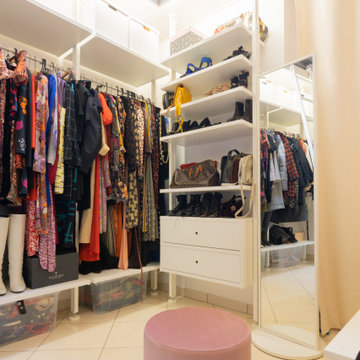
Mid-sized contemporary women's walk-in wardrobe in Other with open cabinets, white cabinets, porcelain floors, white floor and wood.
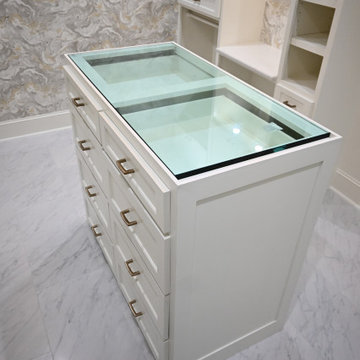
Incredible Master Closet transformation! We gutted the previous closet, installed custom shaker style cabinetry with a sloped edge and custom island with a glass top to create a display case. The porcelain floor tile has marble coloration and creates a gentle flow throughout the space. A beautiful chandelier and wallpaper accent wall completes this elegant Master Closet.
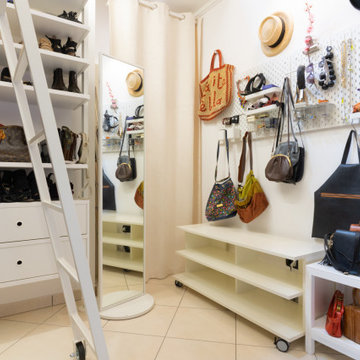
Inspiration for a mid-sized contemporary women's walk-in wardrobe in Other with open cabinets, white cabinets, porcelain floors, white floor and wood.
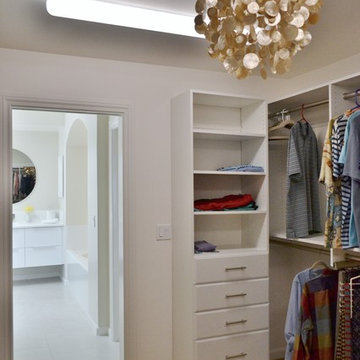
An addition created this expansive master bath and closet complete with tub and a golden niche in a curved alcove.
This is an example of an expansive modern storage and wardrobe in San Francisco with flat-panel cabinets, white cabinets, porcelain floors and white floor.
This is an example of an expansive modern storage and wardrobe in San Francisco with flat-panel cabinets, white cabinets, porcelain floors and white floor.
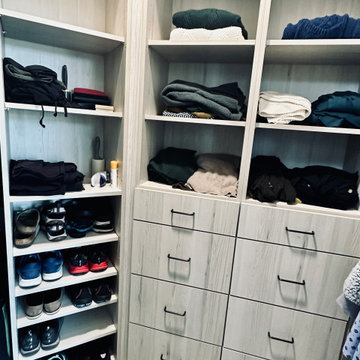
Big impact in small spaces. Organization at its finest.
Small contemporary walk-in wardrobe in Charlotte with grey cabinets, porcelain floors and white floor.
Small contemporary walk-in wardrobe in Charlotte with grey cabinets, porcelain floors and white floor.
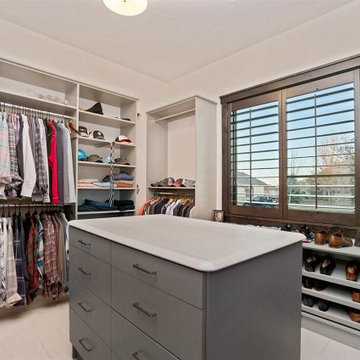
Inspiration for a mid-sized traditional gender-neutral walk-in wardrobe in Other with flat-panel cabinets, grey cabinets, porcelain floors and white floor.
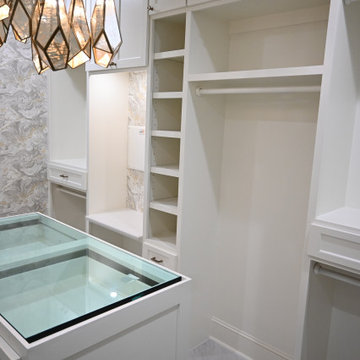
Incredible Master Closet transformation! We gutted the previous closet, installed custom shaker style cabinetry with a sloped edge and custom island with a glass top to create a display case. The porcelain floor tile has marble coloration and creates a gentle flow throughout the space. A beautiful chandelier and wallpaper accent wall completes this elegant Master Closet.
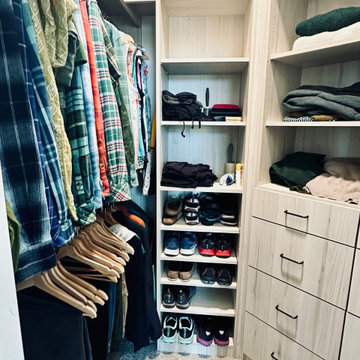
Big impact in small spaces. Organization at its finest.
Inspiration for a small contemporary walk-in wardrobe in Charlotte with grey cabinets, porcelain floors and white floor.
Inspiration for a small contemporary walk-in wardrobe in Charlotte with grey cabinets, porcelain floors and white floor.
Storage and Wardrobe Design Ideas with Porcelain Floors and White Floor
9