Storage and Wardrobe Design Ideas with Raised-panel Cabinets and Beaded Inset Cabinets
Refine by:
Budget
Sort by:Popular Today
101 - 120 of 6,502 photos
Item 1 of 3
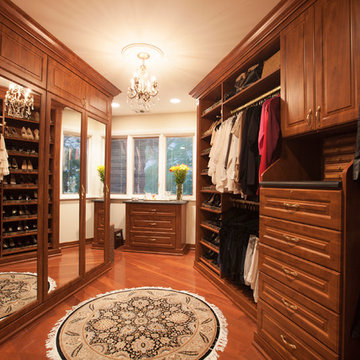
This is an example of a mid-sized traditional gender-neutral walk-in wardrobe in Chicago with raised-panel cabinets, medium wood cabinets, medium hardwood floors and brown floor.
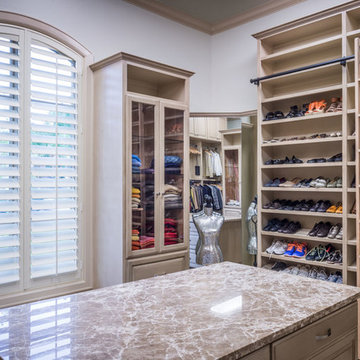
This incredibly amazing closet is custom in every way imaginable. It was designed to meet the specific needs of our client. The cabinetry was slightly glazed and load with extensive detail. The millwork is completely custom. The rolling ladder moves around entire closet for upper storage including the shoe rack. Several pull out and slide out shelves. We also included slide out drawers for jewelry and a custom area inside the glass for hanging necklaces.
The custom window nook has storage bench and the center of the room has a chandelier that finishes this room beautifully”
Closet ideas:
If you run out of room in your closet, maybe take it to a wall in the bedroom or make a bedroom into a master closet if you can spare the room”
“I love the idea of a perpendicular rail to hang an outfit before you put it on, with a low shelf for shoes”
“Arrange your wardrobe like a display. It’s important to have everything you own in view, or it’s possible you’ll forget you ever bought it. If you set it up as if you were styling a store, you’ll enjoy everyday shopping your own closet!”
“Leaving 24 inches for hanging on each side of the closet and 24 inches as a walk way. I think if you have hanging on one side and drawers and shelves on the other. Also be sure and leave long hanging space on side of the closest.
“If you travel the island can work as packing space. If you have the room designate a storage area for luggage.”
“Pull down bars are great for tall closets for additional storage in hard to reach spaces.”
“What is the size of the closet” Its 480 sq. ft.”
Anther closet idea from Sweetlake Interior Design in Houston TX.”
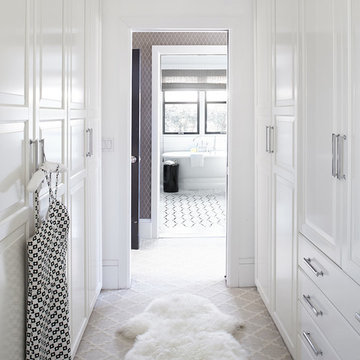
URRUTIA DESIGN
Photography by Matt Sartain
This is an example of a large transitional women's walk-in wardrobe in San Francisco with raised-panel cabinets, white cabinets and carpet.
This is an example of a large transitional women's walk-in wardrobe in San Francisco with raised-panel cabinets, white cabinets and carpet.
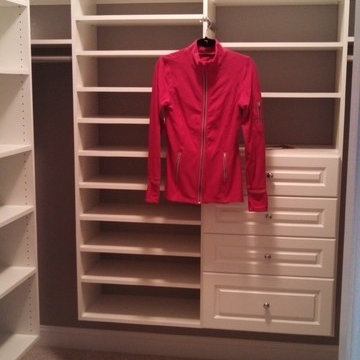
HER CLOSET AFTER... But with the same remedy applied as his, HER CLOSET is now "dressed to the nines"!
Inspiration for a mid-sized contemporary gender-neutral walk-in wardrobe in Boston with raised-panel cabinets, white cabinets and carpet.
Inspiration for a mid-sized contemporary gender-neutral walk-in wardrobe in Boston with raised-panel cabinets, white cabinets and carpet.
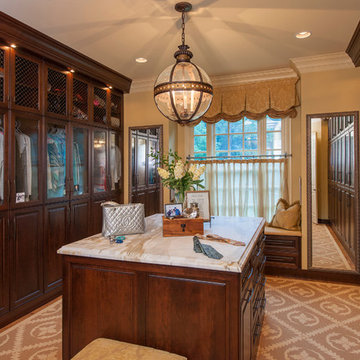
Woodie Williams
Inspiration for a traditional gender-neutral dressing room in Atlanta with dark wood cabinets and raised-panel cabinets.
Inspiration for a traditional gender-neutral dressing room in Atlanta with dark wood cabinets and raised-panel cabinets.
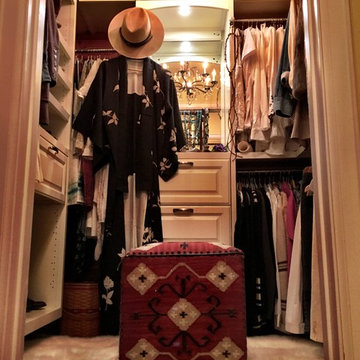
First thought was sheepskin on the floor, a girl can always change her mind.
Lisa Lyttle
Mid-sized country women's walk-in wardrobe in Los Angeles with raised-panel cabinets and white cabinets.
Mid-sized country women's walk-in wardrobe in Los Angeles with raised-panel cabinets and white cabinets.

This custom built 2-story French Country style home is a beautiful retreat in the South Tampa area. The exterior of the home was designed to strike a subtle balance of stucco and stone, brought together by a neutral color palette with contrasting rust-colored garage doors and shutters. To further emphasize the European influence on the design, unique elements like the curved roof above the main entry and the castle tower that houses the octagonal shaped master walk-in shower jutting out from the main structure. Additionally, the entire exterior form of the home is lined with authentic gas-lit sconces. The rear of the home features a putting green, pool deck, outdoor kitchen with retractable screen, and rain chains to speak to the country aesthetic of the home.
Inside, you are met with a two-story living room with full length retractable sliding glass doors that open to the outdoor kitchen and pool deck. A large salt aquarium built into the millwork panel system visually connects the media room and living room. The media room is highlighted by the large stone wall feature, and includes a full wet bar with a unique farmhouse style bar sink and custom rustic barn door in the French Country style. The country theme continues in the kitchen with another larger farmhouse sink, cabinet detailing, and concealed exhaust hood. This is complemented by painted coffered ceilings with multi-level detailed crown wood trim. The rustic subway tile backsplash is accented with subtle gray tile, turned at a 45 degree angle to create interest. Large candle-style fixtures connect the exterior sconces to the interior details. A concealed pantry is accessed through hidden panels that match the cabinetry. The home also features a large master suite with a raised plank wood ceiling feature, and additional spacious guest suites. Each bathroom in the home has its own character, while still communicating with the overall style of the home.
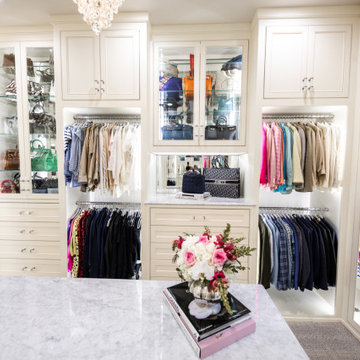
Large white walk in closet with bone trim inset style cabinetry and LED lighting throughout. Dressers, handbag display, adjustable shoe shelving, glass and mirrored doors showcase this luxury closet.
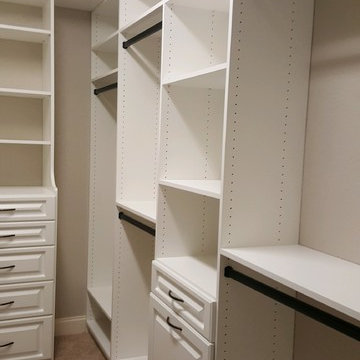
Walk-in closet with multiple drawers, plenty of hanging to include a Long Hang section, a hamper, and a continuous top shelf for additional storage.
Photo of a mid-sized contemporary gender-neutral walk-in wardrobe in Other with raised-panel cabinets and white cabinets.
Photo of a mid-sized contemporary gender-neutral walk-in wardrobe in Other with raised-panel cabinets and white cabinets.
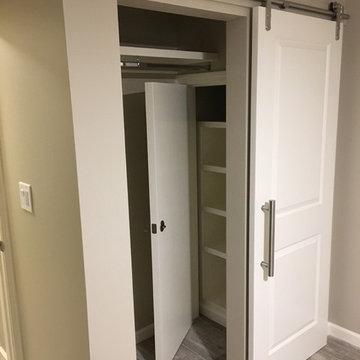
A solid core raised panel closet door installed with simple, cleanly designed stainless steel barn door hardware. The hidden floor mounted door guide, eliminates the accommodation of door swing radius while maximizing bedroom floor space and affording a versatile furniture layout. Wood look distressed porcelain plank floor tile flows seamlessly from the bedroom into the closet with a privacy lock off closet and custom built-in shelving unit.
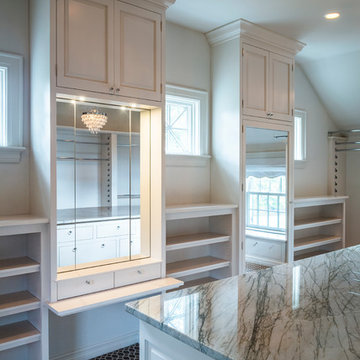
Inspiration for a large contemporary gender-neutral walk-in wardrobe in Cincinnati with raised-panel cabinets, white cabinets and brown floor.
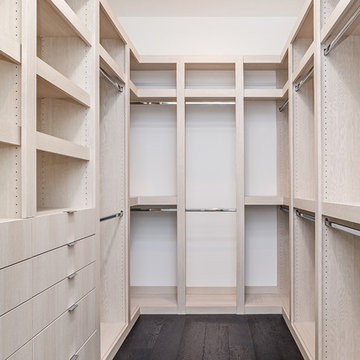
Oak Chianti provides stunning, midnight-hued planks that are perfect for areas of high contrast. These beautiful European Engineered hardwood planks are 7.5" wide and extra-long, creating a spacious sanctuary you will proud to call home. Each is wire-brushed by hand and coated with layers of premium finish for a scratch-resistant surface that is easy to maintain and care for.
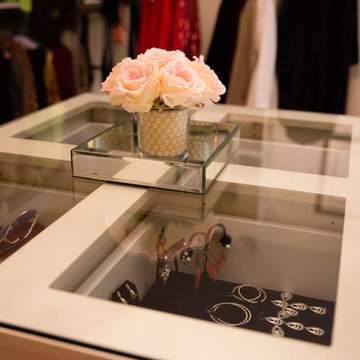
This customer converted a small bedroom into a huge custom walk-in master closet. They opted for antique white with amber glaze doors and oil rubbed bronze hardware. This island includes a glass display top to showcase the contents of the jewelry drawers. There is a display case with glass doors for handbags and shoes and plenty of hanging space for clothes. The customer also included a seating area to mimic the feel of a high end department store.
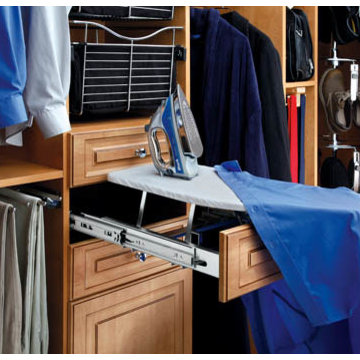
Don't worry about where to hide that cumbersome ironing board. Simply stow it away within a drawer space!
Traditional men's walk-in wardrobe in Orange County with raised-panel cabinets and light wood cabinets.
Traditional men's walk-in wardrobe in Orange County with raised-panel cabinets and light wood cabinets.
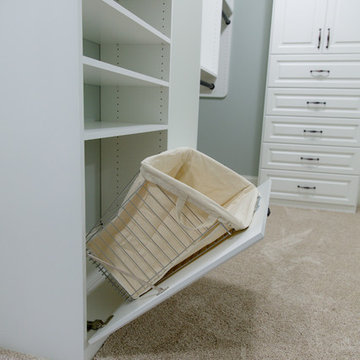
This customer expanded the master closet into the unused attic space to make the closet larger. Adding a custom closet incorporating a laundry hamper and jewelry drawers with lots of handing rods tripled the size of the closet overall.
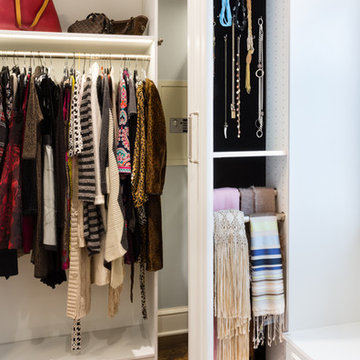
This lovely master closet is finished with traditional white melamine and thermofoil raised panel fronts to closely match the existing bathroom area. Using the full height of the room allowed for open shelving above clothing sections used for decorative display. The center island contains 2 tilt out hampers and 6 drawer banks for added storage. The countertop is Grey Savoie by Victostone. To create a column effect around the window, tall pull outs were used on both sides for scarf/necklace storage for her and belt/tie storage for him. The finishing touches include matte round aluminum rods, clear Lucite jewelry tray, valet rods, belt racks, hidden wall safe, and a pull out ironing station cabinet. LED lighting was routed into the shelving above all rods and puck lights above the two dresser areas, creating additional pizzazz and glamour to the space. The goal of this closet was to make the dressing area for a couple as a meeting place, conducive to conversation and organization. Designed by Donna Siben for Closet Organizing Systems
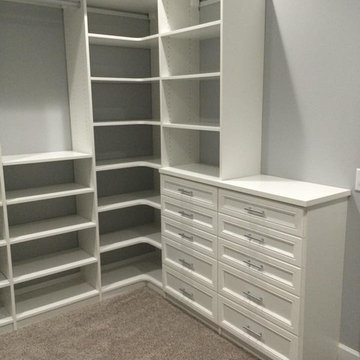
This crisp white walk-in closet was done in one of California Closet's beautiful Lago finishes. The drawer fronts are done in a 5-piece raised panel.
Design ideas for a transitional gender-neutral walk-in wardrobe in Jacksonville with raised-panel cabinets, white cabinets and carpet.
Design ideas for a transitional gender-neutral walk-in wardrobe in Jacksonville with raised-panel cabinets, white cabinets and carpet.
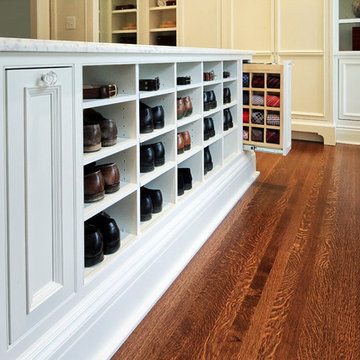
Slide out tie cabinet for him completes the perfect place to put everything, including cubbies for his shoes and belts. Photography by Pete Weigley
Traditional gender-neutral dressing room in New York with beaded inset cabinets, white cabinets and medium hardwood floors.
Traditional gender-neutral dressing room in New York with beaded inset cabinets, white cabinets and medium hardwood floors.
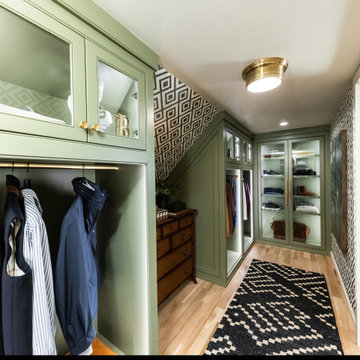
Angled custom built-in cabinets utilizes every inch of this narrow gentlemen's closet. Brass rods, belt and tie racks and beautiful hardware make this a special retreat.
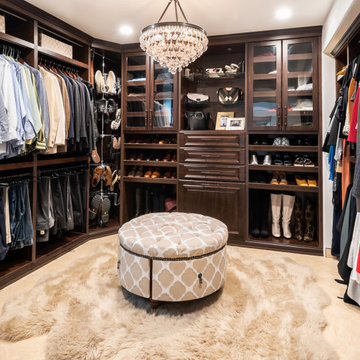
__
We had so much fun designing in this Spanish meets beach style with wonderful clients who travel the world with their 3 sons. The clients had excellent taste and ideas they brought to the table, and were always open to Jamie's suggestions that seemed wildly out of the box at the time. The end result was a stunning mix of traditional, Meditteranean, and updated coastal that reflected the many facets of the clients. The bar area downstairs is a sports lover's dream, while the bright and beachy formal living room upstairs is perfect for book club meetings. One of the son's personal photography is tastefully framed and lines the hallway, and custom art also ensures this home is uniquely and divinely designed just for this lovely family.
__
Design by Eden LA Interiors
Photo by Kim Pritchard Photography
Storage and Wardrobe Design Ideas with Raised-panel Cabinets and Beaded Inset Cabinets
6