Storage and Wardrobe Design Ideas with Raised-panel Cabinets and Grey Floor
Refine by:
Budget
Sort by:Popular Today
21 - 40 of 203 photos
Item 1 of 3
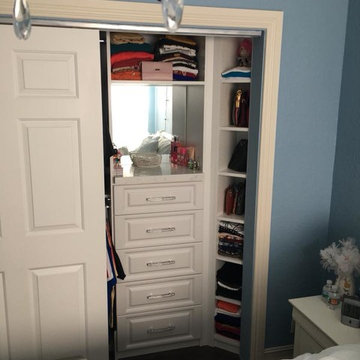
Pre teen girls reach in closet featuring raised panel thermofoil drawers, sparkly crystal drawer pulls, quartz counter top and mirror backing.
This is an example of a small traditional women's built-in wardrobe in Miami with raised-panel cabinets, white cabinets, carpet and grey floor.
This is an example of a small traditional women's built-in wardrobe in Miami with raised-panel cabinets, white cabinets, carpet and grey floor.
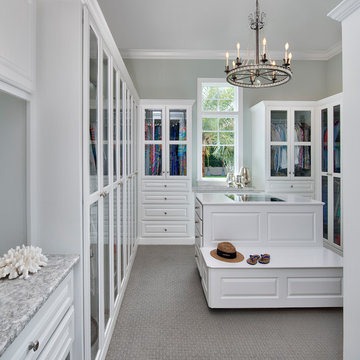
Giovanni Photography
This is an example of a large transitional women's walk-in wardrobe in Other with raised-panel cabinets, white cabinets, carpet and grey floor.
This is an example of a large transitional women's walk-in wardrobe in Other with raised-panel cabinets, white cabinets, carpet and grey floor.
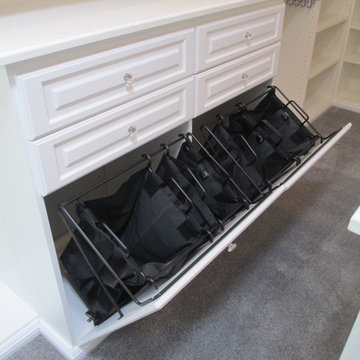
Large walk-in Master Closet in West LA.
This closet in white has it all:
decorative drawers, glass doors, specialty glass knobs, crown molding, decorative base molding, 2 double tilt out hampers, 2 jewelry drawers with locks, belt/tie full extensions racks, full extension valet rod, shoe shelves, and a bench with a push latch front panel door.
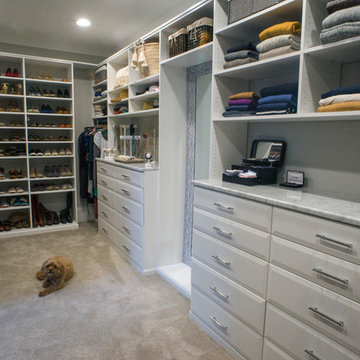
Custom Master Closet in South Park Area. There are two banks of drawers, each with ten 30-inch wide, 20-inch deep full extension with cutout for large mirror in center dividing the closet into ”His” and “Hers” sections. Lots of adjustable shelving that can accommodate either folded items or shoes. Integrated laundry hamper. The closet is done in white and the drawers have beveled fronts giving a soft pillowed look. The carpet and walls are done in a soft grey. The hardware throughout is polished chrome.
Glenn Nash - GMN Advertising
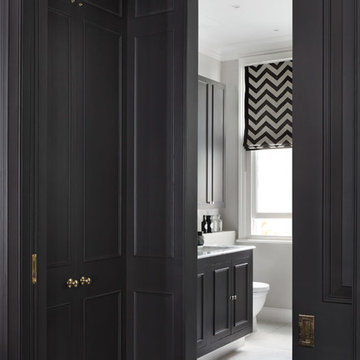
Walk-through wardrobe. By completely opening up the first floor of the previous cramped bedroom, it allowed Catherine Wilman Interiors to be creative with the layout.
The result was a panelled walk-in wardrobe area from the master bedroom through to the en suite.
Each wardrobe was tailor-made to the clients' belongings. Every design detail was considered, from hanging rail heights to the exterior door mouldings.
The project has been shortlisted for the International Design and Architecture Awards 2019.
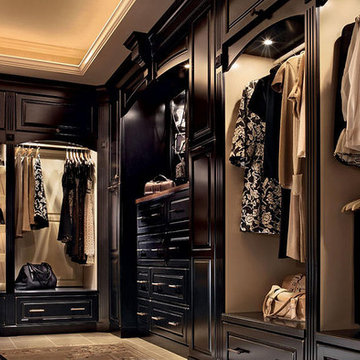
Photo of a large traditional gender-neutral walk-in wardrobe in Orlando with raised-panel cabinets, dark wood cabinets, porcelain floors and grey floor.
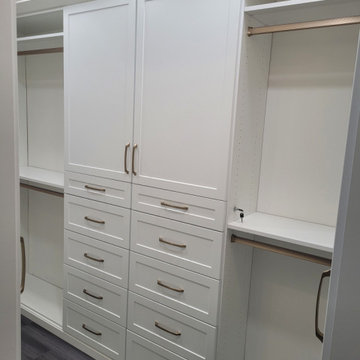
Master closet with white shaker doors and drawers, matte gold hardware.
Inspiration for a mid-sized traditional gender-neutral walk-in wardrobe in New York with raised-panel cabinets, white cabinets, vinyl floors and grey floor.
Inspiration for a mid-sized traditional gender-neutral walk-in wardrobe in New York with raised-panel cabinets, white cabinets, vinyl floors and grey floor.
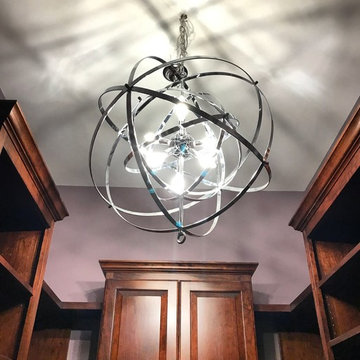
Driscoll Interior Design, LLC
Photo of a mid-sized transitional women's walk-in wardrobe in DC Metro with raised-panel cabinets, dark wood cabinets, carpet and grey floor.
Photo of a mid-sized transitional women's walk-in wardrobe in DC Metro with raised-panel cabinets, dark wood cabinets, carpet and grey floor.
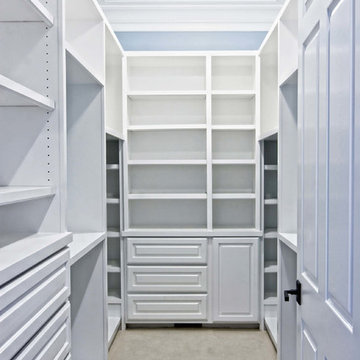
Medium Sized Master Closet in Paintable Birch Wood.
Inspiration for a large contemporary gender-neutral walk-in wardrobe in Cleveland with white cabinets, carpet, grey floor and raised-panel cabinets.
Inspiration for a large contemporary gender-neutral walk-in wardrobe in Cleveland with white cabinets, carpet, grey floor and raised-panel cabinets.
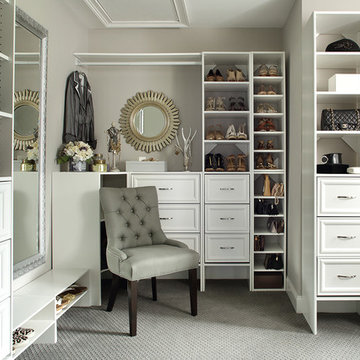
Photographer Peter Rymwid. Her Closet (off Master Bathroom) Gray and White Color Scheme.
Design ideas for a mid-sized transitional women's walk-in wardrobe in New York with raised-panel cabinets, white cabinets, carpet and grey floor.
Design ideas for a mid-sized transitional women's walk-in wardrobe in New York with raised-panel cabinets, white cabinets, carpet and grey floor.
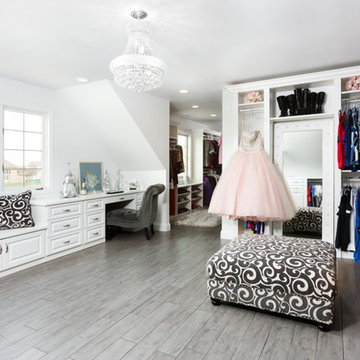
The homeowner wanted this bonus room area to function as additional storage and create a boutique dressing room for their daughter since she only had smaller reach in closets in her bedroom area. The project was completed using a white melamine and traditional raised panel doors. The design includes double hanging sections, shoe & boot storage, upper ‘cubbies’ for extra storage or a decorative display area, a wall length of drawers with a window bench and a vanity sitting area. The design is completed with fluted columns, large crown molding, and decorative applied end panels. The full length mirror was a must add for wardrobe checks.
Designed by Marcia Spinosa for Closet Organizing Systems
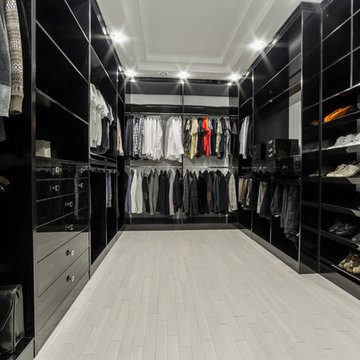
По всем вопросам можно связаться с нашими дизайнерами по телефону: 8 963 968 33 29.
Гардеробные от мебельной фабрики Gvarneri это всегда качественный и продуманный проект.
Наши дизайнеры всегда подскажут как рациональнее использовать ваше пространство. Например, штанги можно расположить высоко использую специальный механизм — пантограф (лифт), который позволяет опустить их до удобного уровня. Над штангами удобно расположить полки для вещей, которые используются нечасто. Колготки, носки и нижнее белье лучше всего хранить в неглубоких выдвижных ящиках, разделив их на секции.
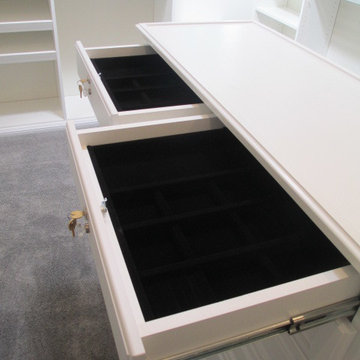
Large walk-in Master Closet in West LA.
This closet in white has it all:
decorative drawers, glass doors, specialty glass knobs, crown molding, decorative base molding, 2 double tilt out hampers, 2 jewelry drawers with locks, belt/tie full extensions racks, full extension valet rod, shoe shelves, and a bench with a push latch front panel door.
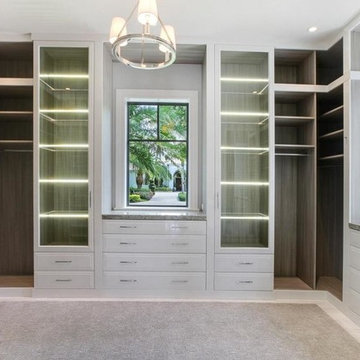
Photo of a large transitional gender-neutral walk-in wardrobe in Miami with raised-panel cabinets, white cabinets and grey floor.
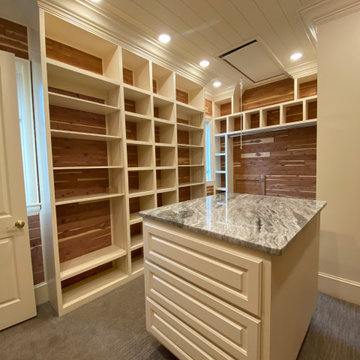
Adjustble shoe shelves and purse cubbies
Inspiration for a large contemporary gender-neutral walk-in wardrobe in Other with white cabinets, carpet, grey floor, timber and raised-panel cabinets.
Inspiration for a large contemporary gender-neutral walk-in wardrobe in Other with white cabinets, carpet, grey floor, timber and raised-panel cabinets.
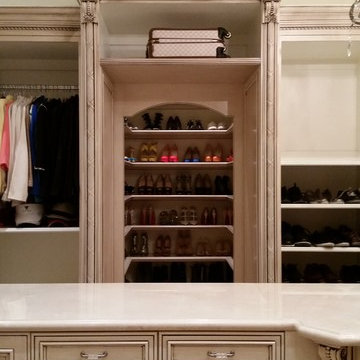
This space was created specifically to accommodate all dressing needs.
Photo of a large traditional women's dressing room in Phoenix with raised-panel cabinets, beige cabinets, medium hardwood floors and grey floor.
Photo of a large traditional women's dressing room in Phoenix with raised-panel cabinets, beige cabinets, medium hardwood floors and grey floor.
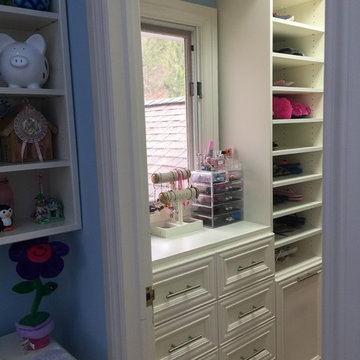
Carlos Class
Inspiration for a mid-sized traditional women's dressing room in New York with raised-panel cabinets, white cabinets, carpet and grey floor.
Inspiration for a mid-sized traditional women's dressing room in New York with raised-panel cabinets, white cabinets, carpet and grey floor.
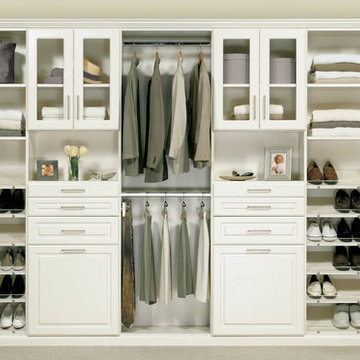
This closet is made from White melamine material.
Photo of a large transitional gender-neutral walk-in wardrobe in Cleveland with white cabinets, carpet, raised-panel cabinets and grey floor.
Photo of a large transitional gender-neutral walk-in wardrobe in Cleveland with white cabinets, carpet, raised-panel cabinets and grey floor.
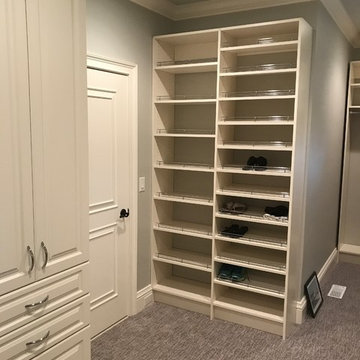
Inspiration for a large traditional gender-neutral walk-in wardrobe in Huntington with raised-panel cabinets, white cabinets, carpet and grey floor.
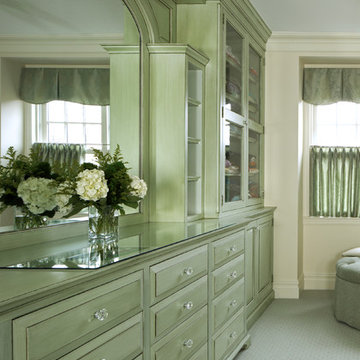
Design ideas for a large traditional women's dressing room in Bridgeport with raised-panel cabinets, green cabinets, carpet and grey floor.
Storage and Wardrobe Design Ideas with Raised-panel Cabinets and Grey Floor
2