All Cabinet Finishes Storage and Wardrobe Design Ideas with Recessed
Refine by:
Budget
Sort by:Popular Today
21 - 40 of 287 photos
Item 1 of 3
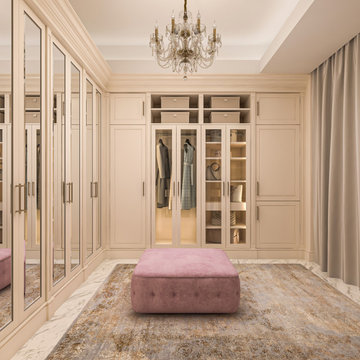
Гардеробная комната
Inspiration for a mid-sized transitional gender-neutral walk-in wardrobe in Miami with recessed-panel cabinets, beige cabinets, marble floors, white floor and recessed.
Inspiration for a mid-sized transitional gender-neutral walk-in wardrobe in Miami with recessed-panel cabinets, beige cabinets, marble floors, white floor and recessed.
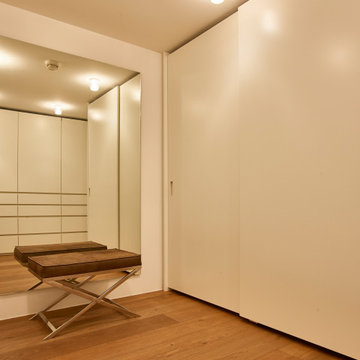
#Ankleidezimmer der besonderen Art
Für unseren Kunden haben wir uns hier etwas ganz Besonderes einfallen lassen. Die lackierten #MDF Fronten mit eingefrästen Griffen sind dabei aber nicht das #Highlight. Auf der rechten Seite befinden sich speziell konzipierte #Drehtüren mit Fachböden, um den gegebenen Platz optimal zu nutzen. Die #Schiebetüren auf der linken Seite öffnen sich, dank der speziellen Führungen nahezu wie auf #Wolken gelagert.
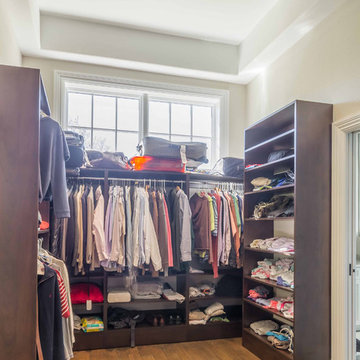
This 6,000sf luxurious custom new construction 5-bedroom, 4-bath home combines elements of open-concept design with traditional, formal spaces, as well. Tall windows, large openings to the back yard, and clear views from room to room are abundant throughout. The 2-story entry boasts a gently curving stair, and a full view through openings to the glass-clad family room. The back stair is continuous from the basement to the finished 3rd floor / attic recreation room.
The interior is finished with the finest materials and detailing, with crown molding, coffered, tray and barrel vault ceilings, chair rail, arched openings, rounded corners, built-in niches and coves, wide halls, and 12' first floor ceilings with 10' second floor ceilings.
It sits at the end of a cul-de-sac in a wooded neighborhood, surrounded by old growth trees. The homeowners, who hail from Texas, believe that bigger is better, and this house was built to match their dreams. The brick - with stone and cast concrete accent elements - runs the full 3-stories of the home, on all sides. A paver driveway and covered patio are included, along with paver retaining wall carved into the hill, creating a secluded back yard play space for their young children.
Project photography by Kmieick Imagery.
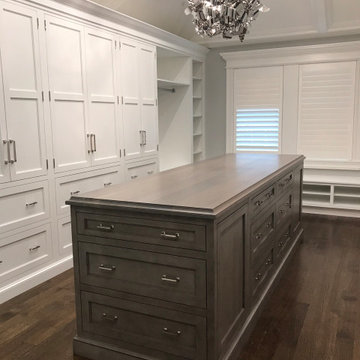
Custom luxury walk-in closet designed with Rutt Handcrafted Cabinetry. Stunning white cabinetry with dark wood island and dark wood floors. We installed a high styled tray ceiling with an eclectic light fixture. We added windows to the space with matching white wood slat blinds. The full length mirror finished this beautiful master closet.
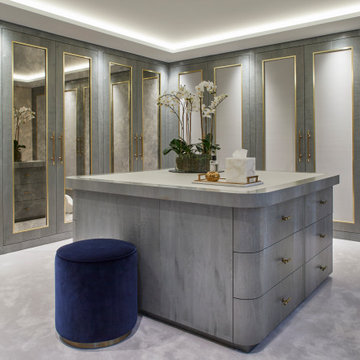
This is an example of a transitional walk-in wardrobe in Berkshire with shaker cabinets, grey cabinets, carpet, grey floor and recessed.
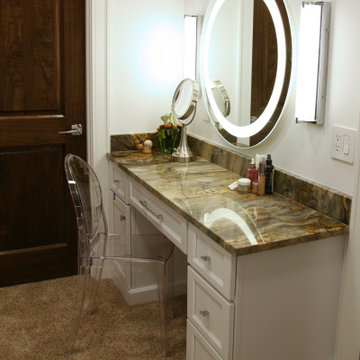
Fusion granite and fully lit zones for clothing make this walk in closet a dream!
Expansive contemporary gender-neutral dressing room in Milwaukee with flat-panel cabinets, white cabinets, carpet, beige floor and recessed.
Expansive contemporary gender-neutral dressing room in Milwaukee with flat-panel cabinets, white cabinets, carpet, beige floor and recessed.
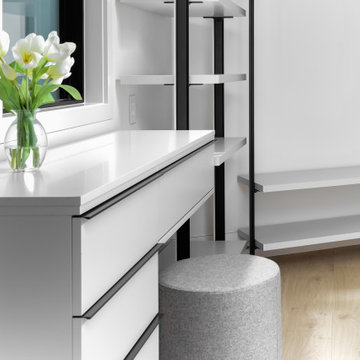
Open cabinetry, with white drawers and wood flooring a perfect Walk-in closet combo to the luxurious master bathroom.
Large modern gender-neutral walk-in wardrobe in Austin with open cabinets, white cabinets, medium hardwood floors, brown floor and recessed.
Large modern gender-neutral walk-in wardrobe in Austin with open cabinets, white cabinets, medium hardwood floors, brown floor and recessed.
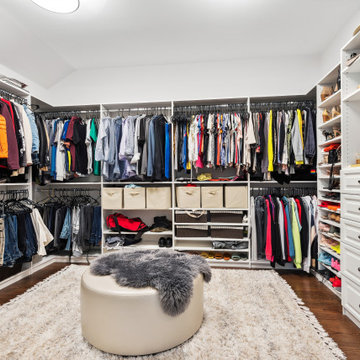
Brand new custom home build. Custom cabinets, quartz counters, hardwood floors throughout, custom lighting throughout. Butlers pantry, wet bar, 2nd floor laundry, fireplace, fully finished basement with game room, guest room and workout room. Custom landscape and hardscape.

Design ideas for a contemporary women's dressing room in Other with open cabinets, light wood cabinets, dark hardwood floors, brown floor and recessed.
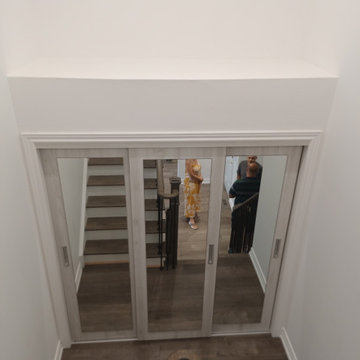
Mid Floor Closet
Inspiration for a small modern gender-neutral storage and wardrobe in Toronto with glass-front cabinets, white cabinets, brown floor and recessed.
Inspiration for a small modern gender-neutral storage and wardrobe in Toronto with glass-front cabinets, white cabinets, brown floor and recessed.
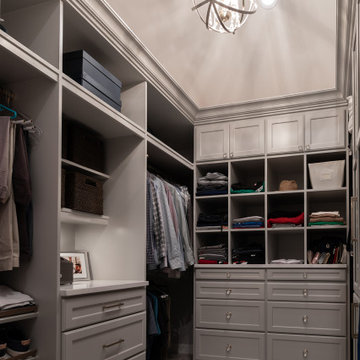
Mid-sized traditional gender-neutral walk-in wardrobe in Chicago with shaker cabinets, grey cabinets, carpet, grey floor and recessed.
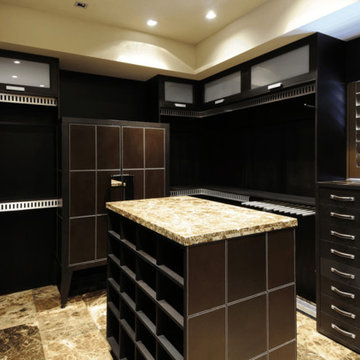
Inspiration for a large transitional gender-neutral walk-in wardrobe in Los Angeles with flat-panel cabinets, black cabinets, limestone floors, brown floor and recessed.
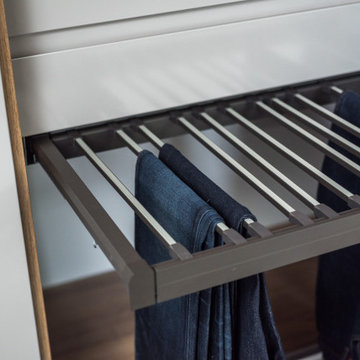
Check out this beautiful wardrobe project we just completed for our lovely returning client!
We have worked tirelessly to transform that awkward space under the sloped ceiling into a stunning, functional masterpiece. By collabortating with the client we've maximized every inch of that challenging area, creating a tailored wardrobe that seamlessly integrates with the unique architectural features of their home.
Don't miss out on the opportunity to enhance your living space. Contact us today and let us bring our expertise to your home, creating a customized solution that meets your unique needs and elevates your lifestyle. Let's make your home shine with smart spaces and bespoke designs!Contact us if you feel like your home would benefit from a one of a kind, signature furniture piece.
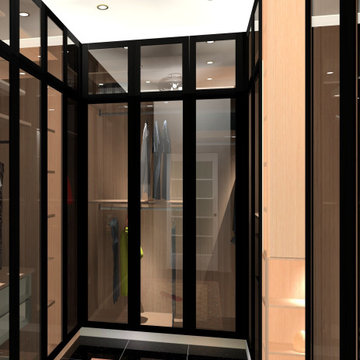
Client wanted Aluminum Shutters and Tempered grey glass with interior LED lighting to enhance the glass purpose.
Small modern men's walk-in wardrobe in Other with beaded inset cabinets, light wood cabinets, terra-cotta floors, black floor and recessed.
Small modern men's walk-in wardrobe in Other with beaded inset cabinets, light wood cabinets, terra-cotta floors, black floor and recessed.
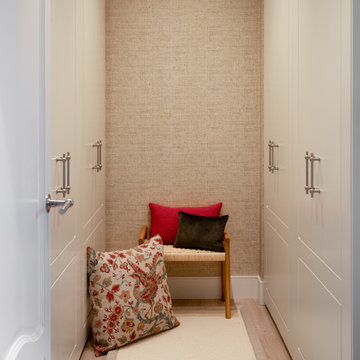
Reforma integral Sube Interiorismo www.subeinteriorismo.com
Biderbost Photo
Small transitional gender-neutral walk-in wardrobe in Bilbao with raised-panel cabinets, white cabinets, laminate floors, beige floor and recessed.
Small transitional gender-neutral walk-in wardrobe in Bilbao with raised-panel cabinets, white cabinets, laminate floors, beige floor and recessed.
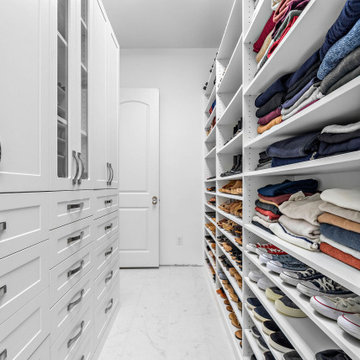
Is the amount of "stuff" in your home leaving you feeling overwhelmed? We've got just the thing. SpaceManager Closets designs and produces custom closets and storage systems in the Houston, TX Area. Our products are here to tame the clutter in your life—from the bedroom and kitchen to the laundry room and garage. From luxury walk-in closets, organized home offices, functional garage storage solutions, and more, your entire home can benefit from our services.
Our talented team has mastered the art and science of making custom closets and storage systems that comprehensively offer visual appeal and functional efficiency.
Request a free consultation today to discover how our closet systems perfectly suit your belongings and your life.
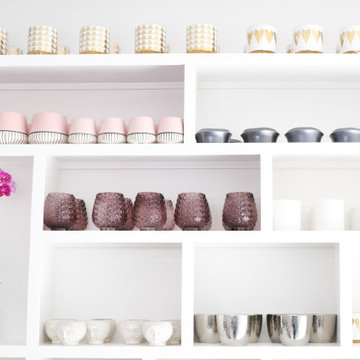
Commercial Flower Boutique Shop - Set up Display Counters
We organized their entire displays within the store, as well as put in place organizational system in their backroom to manage their inventory.
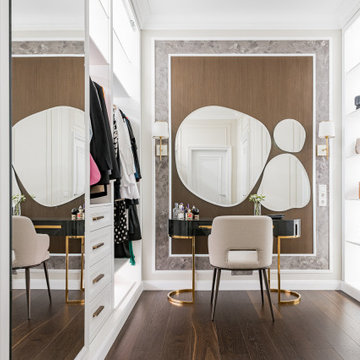
Студия дизайна интерьера D&D design реализовали проект 4х комнатной квартиры площадью 225 м2 в ЖК Кандинский для молодой пары.
Разрабатывая проект квартиры для молодой семьи нашей целью являлось создание классического интерьера с грамотным функциональным зонированием. В отделке использовались натуральные природные материалы: дерево, камень, натуральный шпон.
Главной отличительной чертой данного интерьера является гармоничное сочетание классического стиля и современной европейской мебели премиальных фабрик создающих некую игру в стиль.
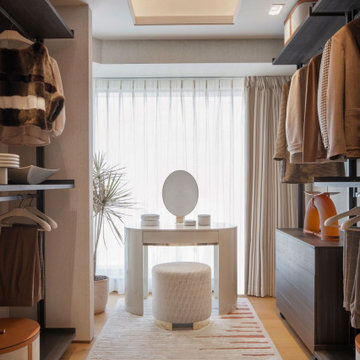
This is an example of a contemporary walk-in wardrobe in Milan with open cabinets, dark wood cabinets, medium hardwood floors, brown floor and recessed.
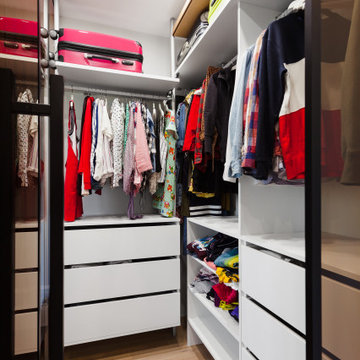
Гардеробная в спальне. Выделили гардеробную в спальне, украсили стеклянной лофт-перегородкой.
Inspiration for a small contemporary gender-neutral walk-in wardrobe in Moscow with glass-front cabinets, brown cabinets, laminate floors, beige floor and recessed.
Inspiration for a small contemporary gender-neutral walk-in wardrobe in Moscow with glass-front cabinets, brown cabinets, laminate floors, beige floor and recessed.
All Cabinet Finishes Storage and Wardrobe Design Ideas with Recessed
2