Storage and Wardrobe Design Ideas with Red Floor and White Floor
Refine by:
Budget
Sort by:Popular Today
21 - 40 of 1,333 photos
Item 1 of 3

Large transitional gender-neutral walk-in wardrobe in Atlanta with recessed-panel cabinets, white cabinets, ceramic floors and white floor.
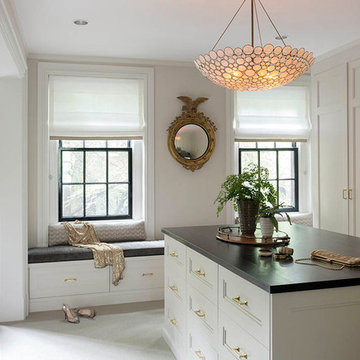
Design ideas for a traditional women's dressing room in Boston with recessed-panel cabinets, white cabinets, carpet and white floor.

Walk-in custom-made closet with solid wood soft closing. It was female closet with white color finish. Porcelain Flooring material (beige color) and flat ceiling. The client received a personalized closet system that’s thoroughly organized, perfectly functional, and stylish to complement his décor and lifestyle. We added an island with a top in marble and jewelry drawers below in the custom walk-in closet.
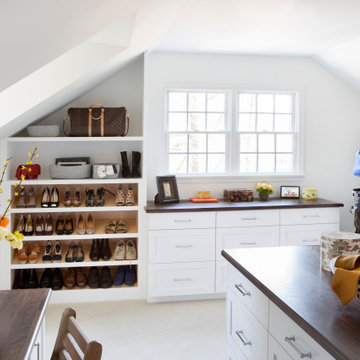
Our Princeton architects collaborated with the homeowners to customize two spaces within the primary suite of this home - the closet and the bathroom. The new, gorgeous, expansive, walk-in closet was previously a small closet and attic space. We added large windows and designed a window seat at each dormer. Custom-designed to meet the needs of the homeowners, this space has the perfect balance or hanging and drawer storage. The center islands offers multiple drawers and a separate vanity with mirror has space for make-up and jewelry. Shoe shelving is on the back wall with additional drawer space. The remainder of the wall space is full of short and long hanging areas and storage shelves, creating easy access for bulkier items such as sweaters.
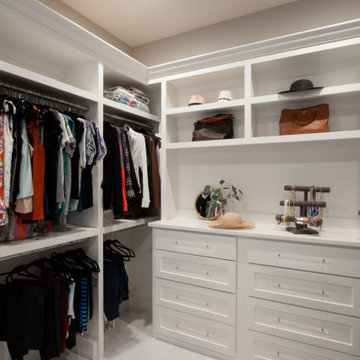
Inspiration for a large traditional gender-neutral walk-in wardrobe in Dallas with shaker cabinets, white cabinets, marble floors and white floor.
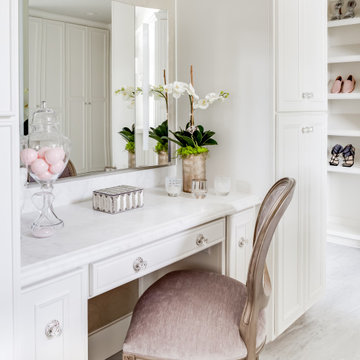
The "hers" master closet is bathed in natural light and boasts custom leaded glass french doors, completely custom cabinets, a makeup vanity, towers of shoe glory, a dresser island, Swarovski crystal cabinet pulls...even custom vent covers.
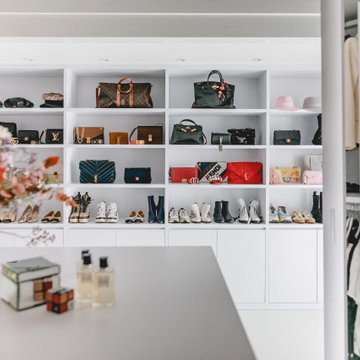
Ankleide nach Maß gefertigt mit offenen Regalen und geschlossenen Drehtürenschränken
This is an example of a large contemporary gender-neutral dressing room in Cologne with open cabinets, white cabinets, marble floors and white floor.
This is an example of a large contemporary gender-neutral dressing room in Cologne with open cabinets, white cabinets, marble floors and white floor.
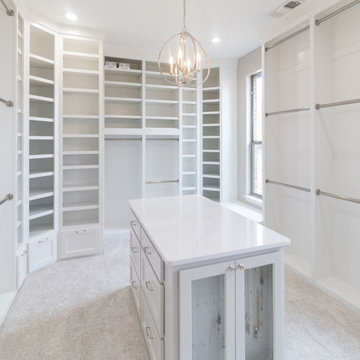
This is an example of an expansive transitional gender-neutral walk-in wardrobe in Dallas with shaker cabinets, white cabinets, carpet and white floor.
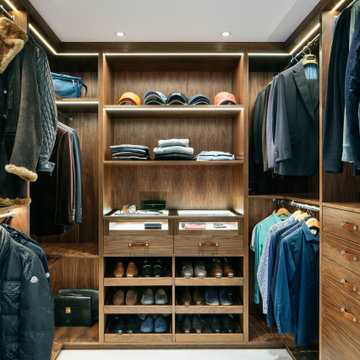
Walk-in wardrobe
Inspiration for a mid-sized contemporary men's walk-in wardrobe in Essex with flat-panel cabinets, medium wood cabinets, white floor and carpet.
Inspiration for a mid-sized contemporary men's walk-in wardrobe in Essex with flat-panel cabinets, medium wood cabinets, white floor and carpet.
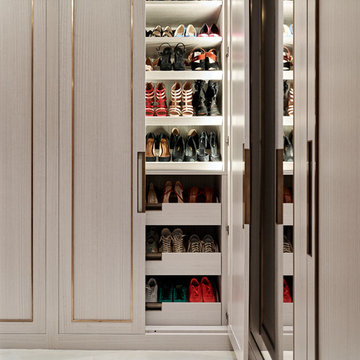
Contemporary women's storage and wardrobe in Other with recessed-panel cabinets, beige cabinets and white floor.
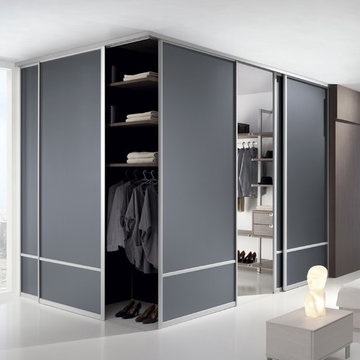
Doors in gray as space dividers
Photo of a large modern gender-neutral walk-in wardrobe in Dallas with open cabinets, medium wood cabinets and white floor.
Photo of a large modern gender-neutral walk-in wardrobe in Dallas with open cabinets, medium wood cabinets and white floor.
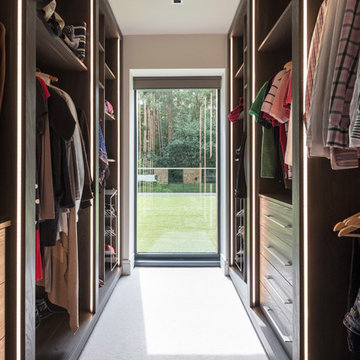
Photo of a contemporary gender-neutral walk-in wardrobe in Surrey with flat-panel cabinets, dark wood cabinets, carpet and white floor.
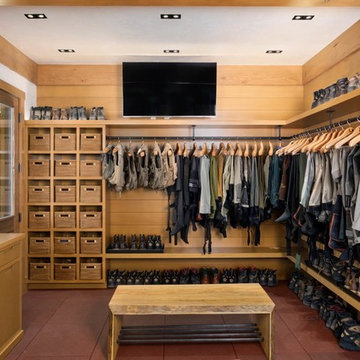
Jeremy Swanson
This is an example of a large country storage and wardrobe in Denver with vinyl floors and red floor.
This is an example of a large country storage and wardrobe in Denver with vinyl floors and red floor.
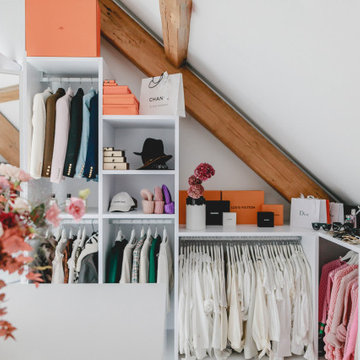
Ankleide nach Maß gefertigt mit offenen Regalen in der Dachschräge
Design ideas for a large contemporary gender-neutral dressing room in Dusseldorf with open cabinets, white cabinets, marble floors and white floor.
Design ideas for a large contemporary gender-neutral dressing room in Dusseldorf with open cabinets, white cabinets, marble floors and white floor.
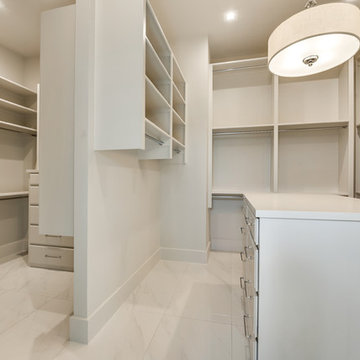
Inspiration for a large modern gender-neutral walk-in wardrobe in Dallas with louvered cabinets, white cabinets, marble floors and white floor.

The seated vanity is accessed via the ante for quiet separation from the bedroom. As a more curated space, it sets the tone before entering the bathroom and provides easy access to the private water closet. The built-in cabinetry and tall lit mirror draw the eye upward to the silver metallic grasscloth that lines the ceiling light cove with a glamorous shimmer. As a simple transitory space without the untidiness of a sink, it provides an attractive everyday sequence that announces the entry to the en suite bathroom. A marble slab opening leads into the main bathroom amenities.
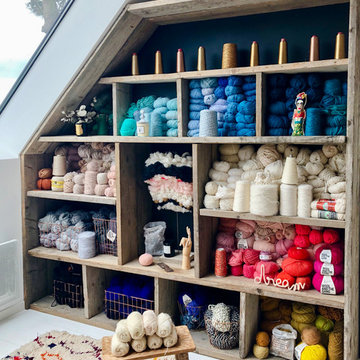
Photos : Jours & Nuits © 2019 Houzz
This is an example of a contemporary storage and wardrobe in Montpellier with open cabinets, medium wood cabinets, painted wood floors and white floor.
This is an example of a contemporary storage and wardrobe in Montpellier with open cabinets, medium wood cabinets, painted wood floors and white floor.
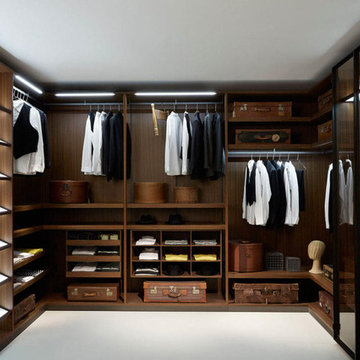
Luxury custom closet
Large modern walk-in wardrobe in Los Angeles with open cabinets, dark wood cabinets, carpet and white floor.
Large modern walk-in wardrobe in Los Angeles with open cabinets, dark wood cabinets, carpet and white floor.

A walk-in closet is a luxurious and practical addition to any home, providing a spacious and organized haven for clothing, shoes, and accessories.
Typically larger than standard closets, these well-designed spaces often feature built-in shelves, drawers, and hanging rods to accommodate a variety of wardrobe items.
Ample lighting, whether natural or strategically placed fixtures, ensures visibility and adds to the overall ambiance. Mirrors and dressing areas may be conveniently integrated, transforming the walk-in closet into a private dressing room.
The design possibilities are endless, allowing individuals to personalize the space according to their preferences, making the walk-in closet a functional storage area and a stylish retreat where one can start and end the day with ease and sophistication.
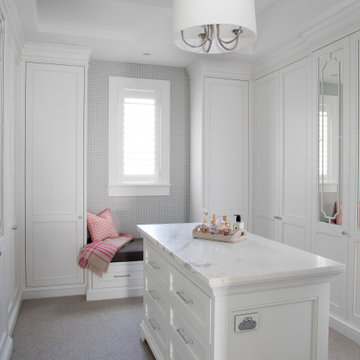
Inspiration for a traditional women's walk-in wardrobe in Brisbane with recessed-panel cabinets, white cabinets and white floor.
Storage and Wardrobe Design Ideas with Red Floor and White Floor
2