Storage and Wardrobe Design Ideas with Shaker Cabinets and Grey Cabinets
Refine by:
Budget
Sort by:Popular Today
21 - 40 of 420 photos
Item 1 of 3
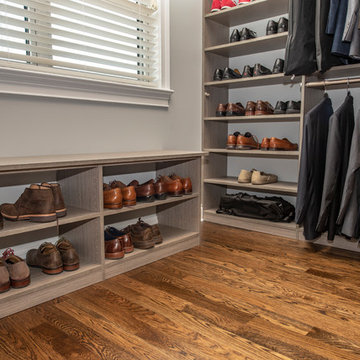
Design by Nicole Cohen of Closet Works
Large transitional gender-neutral walk-in wardrobe in Chicago with shaker cabinets, grey cabinets, medium hardwood floors and brown floor.
Large transitional gender-neutral walk-in wardrobe in Chicago with shaker cabinets, grey cabinets, medium hardwood floors and brown floor.
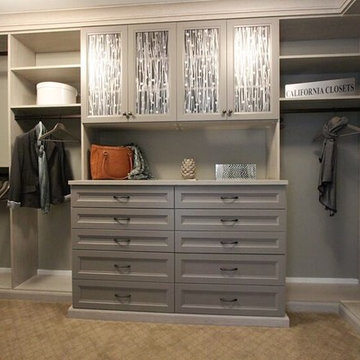
Photo of a mid-sized transitional women's walk-in wardrobe in Detroit with shaker cabinets, grey cabinets, carpet and beige floor.
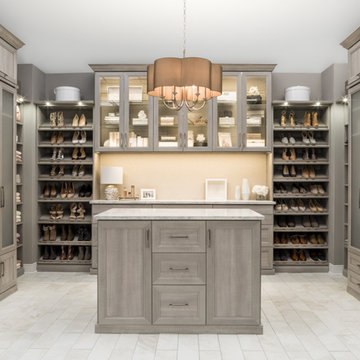
Design ideas for a large transitional gender-neutral walk-in wardrobe in Austin with shaker cabinets, grey cabinets, marble floors and white floor.
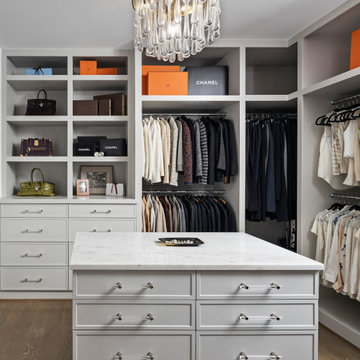
Her closet is an intimate space that reflects the style and sophistication of our client. With plenty of drawer storage, this wrap around closet has ample space for shoes and clothes alike. A window provides natural lighting while the chandelier gives that extra glamour to create a finished look.
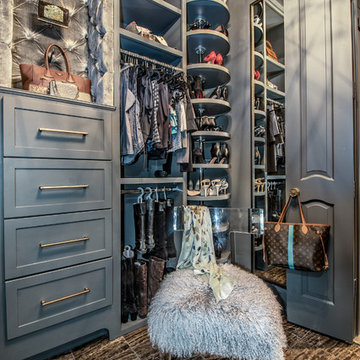
Steve Roberts
This is an example of a large transitional gender-neutral walk-in wardrobe in Other with shaker cabinets and grey cabinets.
This is an example of a large transitional gender-neutral walk-in wardrobe in Other with shaker cabinets and grey cabinets.
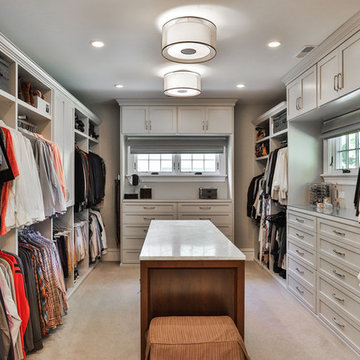
Design ideas for a transitional gender-neutral dressing room in St Louis with shaker cabinets, grey cabinets, carpet and beige floor.
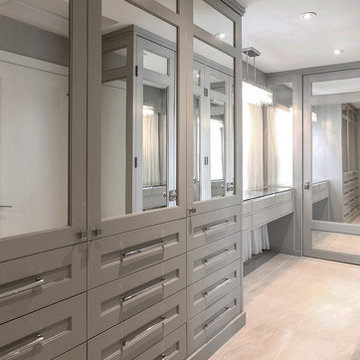
Master closet for her with mirror doors. LED lighting on the inside, with plexi glass dividers. Wood painted solid color.
Inspiration for a large contemporary gender-neutral dressing room in Calgary with shaker cabinets, grey cabinets and marble floors.
Inspiration for a large contemporary gender-neutral dressing room in Calgary with shaker cabinets, grey cabinets and marble floors.
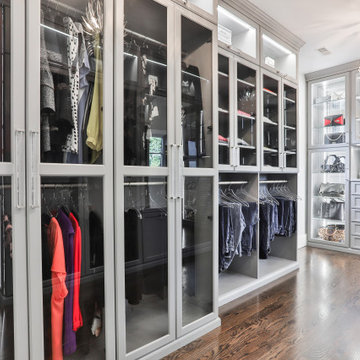
A walk-in closet is a luxurious and practical addition to any home, providing a spacious and organized haven for clothing, shoes, and accessories.
Typically larger than standard closets, these well-designed spaces often feature built-in shelves, drawers, and hanging rods to accommodate a variety of wardrobe items.
Ample lighting, whether natural or strategically placed fixtures, ensures visibility and adds to the overall ambiance. Mirrors and dressing areas may be conveniently integrated, transforming the walk-in closet into a private dressing room.
The design possibilities are endless, allowing individuals to personalize the space according to their preferences, making the walk-in closet a functional storage area and a stylish retreat where one can start and end the day with ease and sophistication.
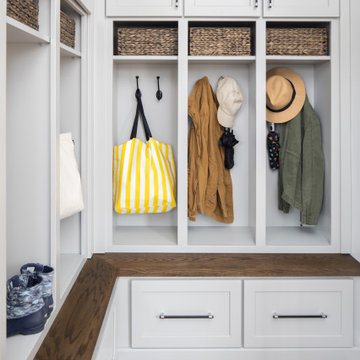
Mudroom/closet with space for jackets, hats, shoes, and so much more. Custom design with grey cabinets and hardwood bench.
This is an example of a transitional storage and wardrobe in Other with shaker cabinets, grey cabinets, medium hardwood floors and brown floor.
This is an example of a transitional storage and wardrobe in Other with shaker cabinets, grey cabinets, medium hardwood floors and brown floor.
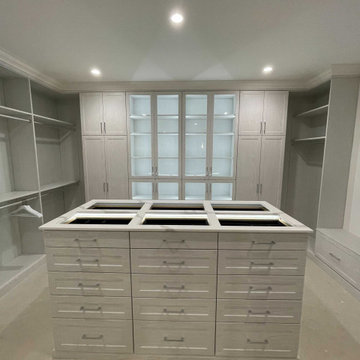
Customer Quart Island Top, Lighted Cabinets
Photo of a large gender-neutral walk-in wardrobe in Los Angeles with shaker cabinets, grey cabinets and laminate floors.
Photo of a large gender-neutral walk-in wardrobe in Los Angeles with shaker cabinets, grey cabinets and laminate floors.
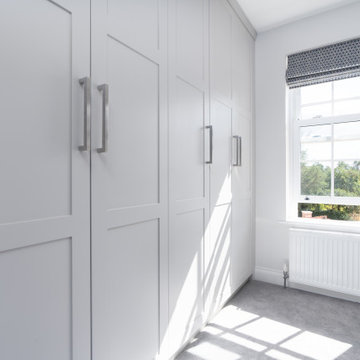
shaker style spraypainted doors in French Grey.
Satin chrome door hardware
Automatic LED lit interiors
Design ideas for a mid-sized contemporary gender-neutral storage and wardrobe in Other with shaker cabinets, grey cabinets, carpet and grey floor.
Design ideas for a mid-sized contemporary gender-neutral storage and wardrobe in Other with shaker cabinets, grey cabinets, carpet and grey floor.
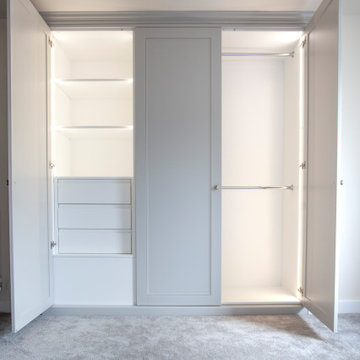
Shaker style wardrobes
Traditional moulding
Double height hanging rails
Drawers
Adjustable shelving
Fully spray painted to clients colour of choice
Farrow and Ball Cornforth white
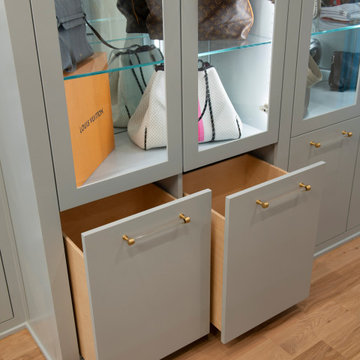
This boutique inspired closet has a double sided island with a waterfall edge, built-in dresser, handbag display cases and a shoe wall! LED lighting is featured behind all the glass inset doors and upper cabinet doors are inset with antique mirrored glass. A crystal chandelier is a showstopper!
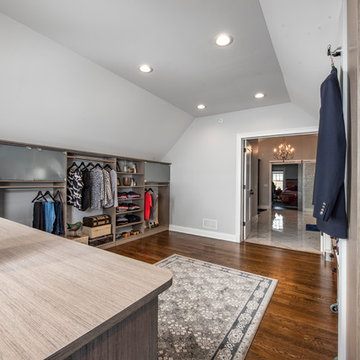
Design by Nicole Cohen of Closet Works
Photo of a large transitional gender-neutral walk-in wardrobe in Chicago with shaker cabinets, grey cabinets, medium hardwood floors and brown floor.
Photo of a large transitional gender-neutral walk-in wardrobe in Chicago with shaker cabinets, grey cabinets, medium hardwood floors and brown floor.
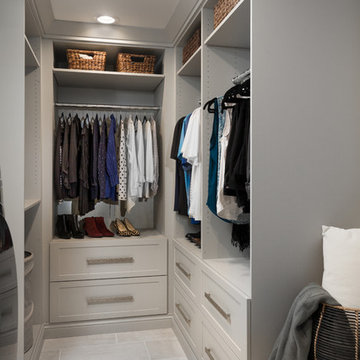
Custom built-in gray master closet with laundry.
Photo Credit - Studio Three Beau
Design ideas for a mid-sized transitional walk-in wardrobe in Other with shaker cabinets, grey cabinets, porcelain floors and white floor.
Design ideas for a mid-sized transitional walk-in wardrobe in Other with shaker cabinets, grey cabinets, porcelain floors and white floor.
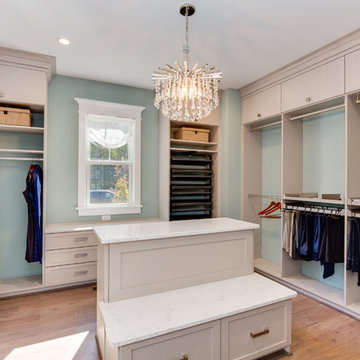
Design ideas for a large contemporary dressing room in Houston with shaker cabinets and grey cabinets.

This stunning custom master closet is part of a whole house design and renovation project by Haven Design and Construction. The homeowners desired a master suite with a dream closet that had a place for everything. We started by significantly rearranging the master bath and closet floorplan to allow room for a more spacious closet. The closet features lighted storage for purses and shoes, a rolling ladder for easy access to top shelves, pull down clothing rods, an island with clothes hampers and a handy bench, a jewelry center with mirror, and ample hanging storage for clothing.
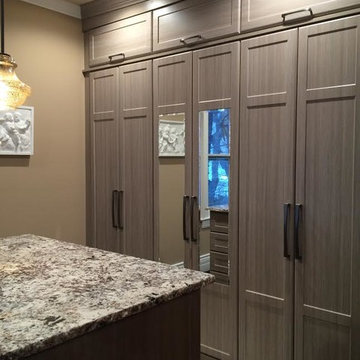
A built-in wardrobe can dramatically add storage space. However, it can also be a real architectural asset to a home. with a little attention to detail. This adds order to the space but also character. Photos by Creative Storage
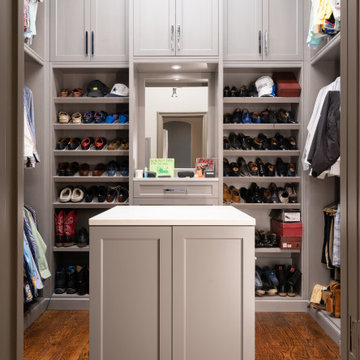
His closet was tailored to his every need. We work with our clients to determine their "inventory" before we even begin design, so there will literally be a place for everything. Whether everything is in it's place, on the other hand, is another story...
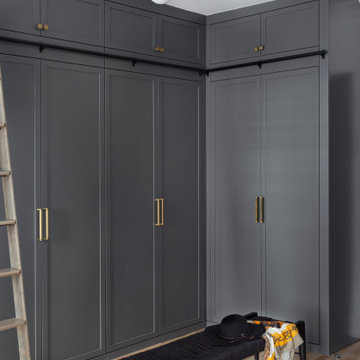
This dramatic master closet is open to the entrance of the suite as well as the master bathroom. We opted for closed storage and maximized the usable storage by installing a ladder. The wood interior offers a nice surprise when the doors are open.
Storage and Wardrobe Design Ideas with Shaker Cabinets and Grey Cabinets
2