Storage and Wardrobe Design Ideas with Shaker Cabinets and Raised-panel Cabinets
Refine by:
Budget
Sort by:Popular Today
61 - 80 of 10,359 photos
Item 1 of 3
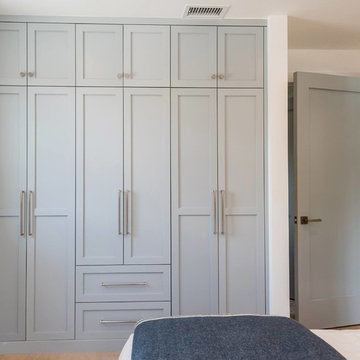
Built-in closet in kid's bedroom
Photo of a small beach style gender-neutral built-in wardrobe in Los Angeles with shaker cabinets, blue cabinets, medium hardwood floors and brown floor.
Photo of a small beach style gender-neutral built-in wardrobe in Los Angeles with shaker cabinets, blue cabinets, medium hardwood floors and brown floor.
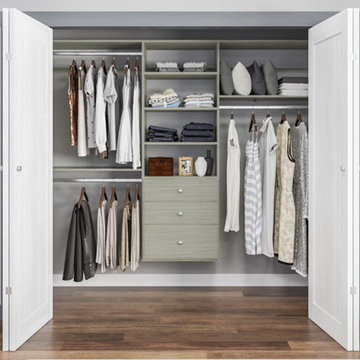
It’s so easy to transform a closet into something special by combining an Easy Track Deluxe Tower Closet Kit with additional shelves and drawers. Hanging rods and shelves can be moved up or down easily to make efficient use of space as your needs change. Drawers with chrome knobs and quality glides enhance your storage space with a built-in dresser. Thanks to the wall-mounted design, there’s no need to cut base molding, so installation is simple.
Credit: Easy Track
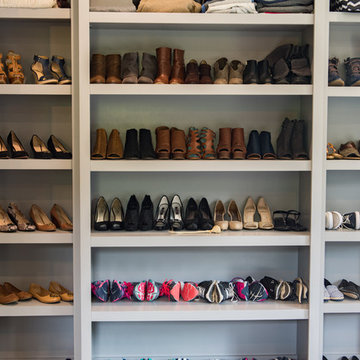
This is an example of a large transitional gender-neutral dressing room in Charleston with shaker cabinets, grey cabinets, dark hardwood floors and brown floor.
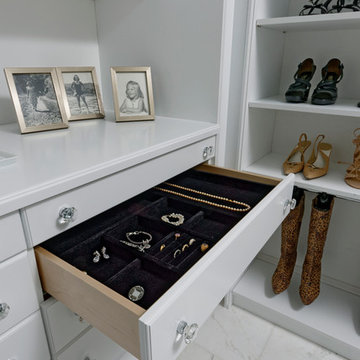
Design ideas for a large transitional gender-neutral walk-in wardrobe in DC Metro with raised-panel cabinets, white cabinets, marble floors and white floor.
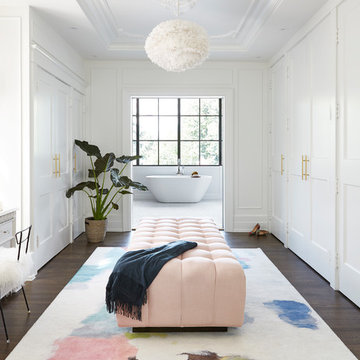
Valerie Wilcox
Mid-sized transitional gender-neutral dressing room in Toronto with shaker cabinets, white cabinets, brown floor and dark hardwood floors.
Mid-sized transitional gender-neutral dressing room in Toronto with shaker cabinets, white cabinets, brown floor and dark hardwood floors.

A pull down rod was added to the top of this tall tower to make the clothing at the top easily accessible from a standing position. This feature allows for easy and quick access to clothing while utilizing the extra space of the high ceiling.
Custom Closets Sarasota County Manatee County Custom Storage Sarasota County Manatee County
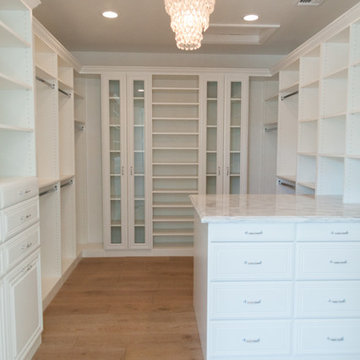
Ace and Whim Photography
Design ideas for a mid-sized traditional gender-neutral walk-in wardrobe in Phoenix with raised-panel cabinets, white cabinets and medium hardwood floors.
Design ideas for a mid-sized traditional gender-neutral walk-in wardrobe in Phoenix with raised-panel cabinets, white cabinets and medium hardwood floors.
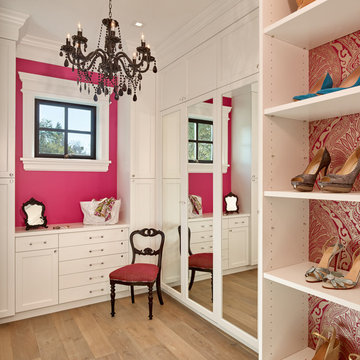
Cesar Rubio Photography
Inspiration for a traditional women's dressing room in San Francisco with shaker cabinets, white cabinets, light hardwood floors and beige floor.
Inspiration for a traditional women's dressing room in San Francisco with shaker cabinets, white cabinets, light hardwood floors and beige floor.
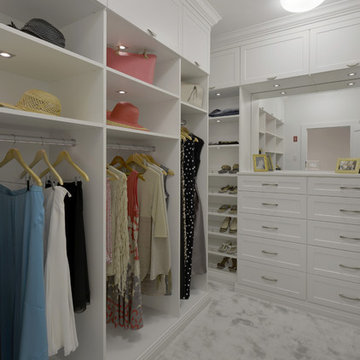
Design ideas for a large contemporary gender-neutral walk-in wardrobe in New York with shaker cabinets, white cabinets and carpet.
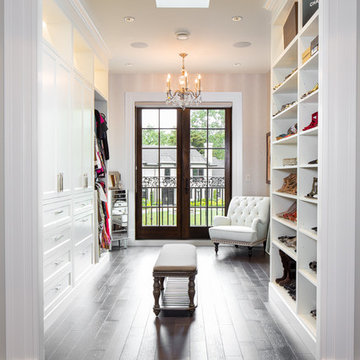
Geoff Hobson Photography
Photo of a traditional women's dressing room in Vancouver with shaker cabinets and white cabinets.
Photo of a traditional women's dressing room in Vancouver with shaker cabinets and white cabinets.
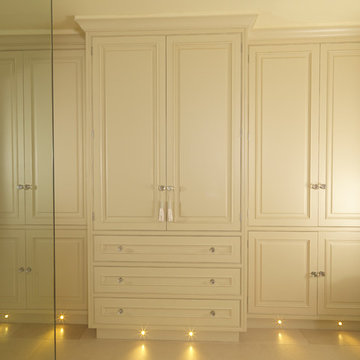
This painted master bathroom was designed and made by Tim Wood.
One end of the bathroom has built in wardrobes painted inside with cedar of Lebanon backs, adjustable shelves, clothes rails, hand made soft close drawers and specially designed and made shoe racking.
The vanity unit has a partners desk look with adjustable angled mirrors and storage behind. All the tap fittings were supplied in nickel including the heated free standing towel rail. The area behind the lavatory was boxed in with cupboards either side and a large glazed cupboard above. Every aspect of this bathroom was co-ordinated by Tim Wood.
Designed, hand made and photographed by Tim Wood
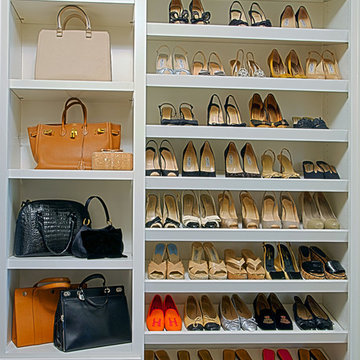
The Couture Closet
Design ideas for a mid-sized traditional women's walk-in wardrobe in Dallas with raised-panel cabinets and white cabinets.
Design ideas for a mid-sized traditional women's walk-in wardrobe in Dallas with raised-panel cabinets and white cabinets.
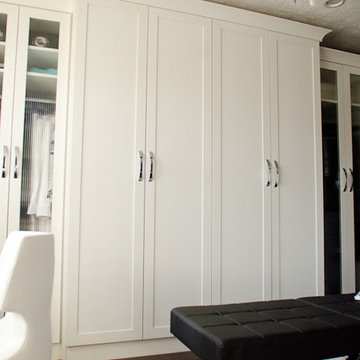
Photography: Pretty Pear Photography
Designer: Michelle McElderry
Design ideas for a large transitional women's walk-in wardrobe in Indianapolis with shaker cabinets, white cabinets and dark hardwood floors.
Design ideas for a large transitional women's walk-in wardrobe in Indianapolis with shaker cabinets, white cabinets and dark hardwood floors.
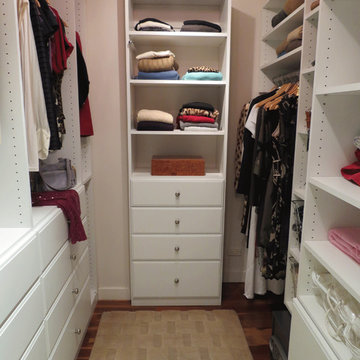
Walk-In closet created for a stylish Manhattan woman. Our client wanted to incorporate drawers into the closet to eliminate dressers from the bedroom. This closet, a typical Manhattan size, has a hamper on the right, a safe bolted to the floor (which could also be camouflaged behind a door if desired), 12 drawers, linens, handbags and a full designer wardrobe.
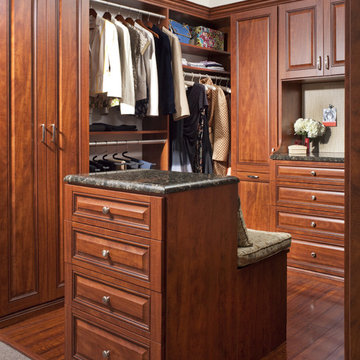
This center island features drawer storage as well as a bench to make it easier to put on hosiery and shoes. Beautiful granite tops, hutch panels and a tack board enhance functionality as well as aesthetics.
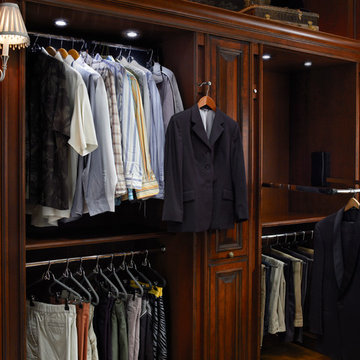
This custom-made closet/wardrobe has a dark wood finish that compliments the architectural detail in the wood.
Inspiration for a mid-sized traditional men's walk-in wardrobe in Houston with raised-panel cabinets and dark wood cabinets.
Inspiration for a mid-sized traditional men's walk-in wardrobe in Houston with raised-panel cabinets and dark wood cabinets.
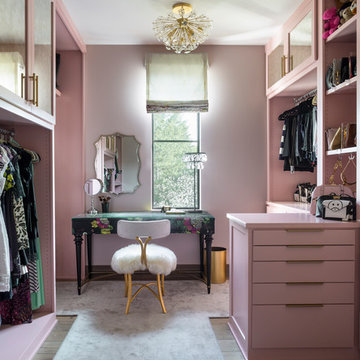
Custom cut carpet in walk in closet.
Interior Design: Duet Design Group
Photo: Emily Minton Redfield
Contemporary women's dressing room in Denver with shaker cabinets, medium hardwood floors and brown floor.
Contemporary women's dressing room in Denver with shaker cabinets, medium hardwood floors and brown floor.
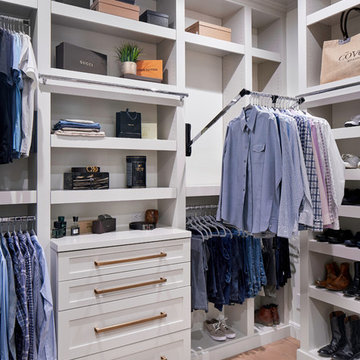
A pull-down rack makes clothing access easy-peasy. This closet is designed for accessible storage, and plenty of it!
Design ideas for an expansive transitional walk-in wardrobe in Austin with shaker cabinets, grey cabinets, light hardwood floors and brown floor.
Design ideas for an expansive transitional walk-in wardrobe in Austin with shaker cabinets, grey cabinets, light hardwood floors and brown floor.

Maida Vale Apartment in Photos: A Visual Journey
Tucked away in the serene enclave of Maida Vale, London, lies an apartment that stands as a testament to the harmonious blend of eclectic modern design and traditional elegance, masterfully brought to life by Jolanta Cajzer of Studio 212. This transformative journey from a conventional space to a breathtaking interior is vividly captured through the lens of the acclaimed photographer, Tom Kurek, and further accentuated by the vibrant artworks of Kris Cieslak.
The apartment's architectural canvas showcases tall ceilings and a layout that features two cozy bedrooms alongside a lively, light-infused living room. The design ethos, carefully curated by Jolanta Cajzer, revolves around the infusion of bright colors and the strategic placement of mirrors. This thoughtful combination not only magnifies the sense of space but also bathes the apartment in a natural light that highlights the meticulous attention to detail in every corner.
Furniture selections strike a perfect harmony between the vivacity of modern styles and the grace of classic elegance. Artworks in bold hues stand in conversation with timeless timber and leather, creating a rich tapestry of textures and styles. The inclusion of soft, plush furnishings, characterized by their modern lines and chic curves, adds a layer of comfort and contemporary flair, inviting residents and guests alike into a warm embrace of stylish living.
Central to the living space, Kris Cieslak's artworks emerge as focal points of colour and emotion, bridging the gap between the tangible and the imaginative. Featured prominently in both the living room and bedroom, these paintings inject a dynamic vibrancy into the apartment, mirroring the life and energy of Maida Vale itself. The art pieces not only complement the interior design but also narrate a story of inspiration and creativity, making the apartment a living gallery of modern artistry.
Photographed with an eye for detail and a sense of spatial harmony, Tom Kurek's images capture the essence of the Maida Vale apartment. Each photograph is a window into a world where design, art, and light converge to create an ambience that is both visually stunning and deeply comforting.
This Maida Vale apartment is more than just a living space; it's a showcase of how contemporary design, when intertwined with artistic expression and captured through skilled photography, can create a home that is both a sanctuary and a source of inspiration. It stands as a beacon of style, functionality, and artistic collaboration, offering a warm welcome to all who enter.
Hashtags:
#JolantaCajzerDesign #TomKurekPhotography #KrisCieslakArt #EclecticModern #MaidaValeStyle #LondonInteriors #BrightAndBold #MirrorMagic #SpaceEnhancement #ModernMeetsTraditional #VibrantLivingRoom #CozyBedrooms #ArtInDesign #DesignTransformation #UrbanChic #ClassicElegance #ContemporaryFlair #StylishLiving #TrendyInteriors #LuxuryHomesLondon
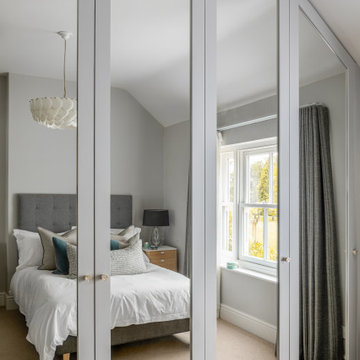
Due to the shape of the rooms ceilings and walls these wardrobes were designed and handmade to fit the room perfectly. The simple shaker doors were given mirrored fronts to provide the illusion of more space as this room was limited between the wardrobes and the end of the bed.
Storage and Wardrobe Design Ideas with Shaker Cabinets and Raised-panel Cabinets
4