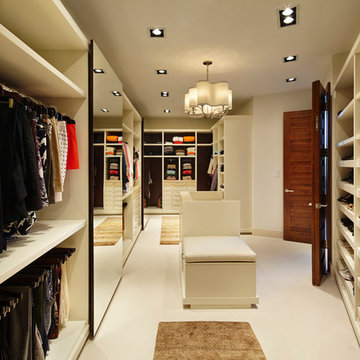Storage and Wardrobe Design Ideas with Slate Floors and Limestone Floors
Refine by:
Budget
Sort by:Popular Today
61 - 80 of 228 photos
Item 1 of 3
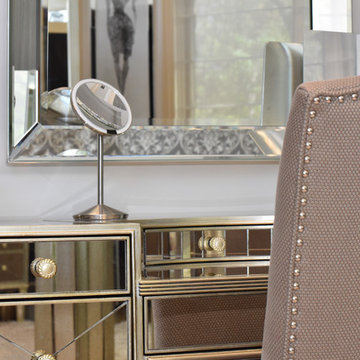
Design ideas for an expansive transitional women's dressing room in Sacramento with open cabinets, grey cabinets, limestone floors and beige floor.
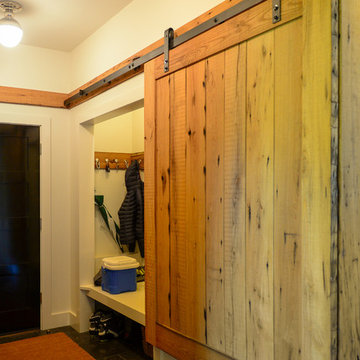
Sally McCay Photography
This is an example of a large contemporary gender-neutral walk-in wardrobe in Burlington with light wood cabinets and slate floors.
This is an example of a large contemporary gender-neutral walk-in wardrobe in Burlington with light wood cabinets and slate floors.
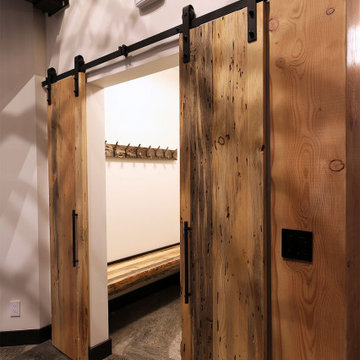
A cloak room with beautiful detail. Double wormwood barn doors are hand finished to showcase the beauty of the reclaimed wood. A matching bench and hook board grace the interior of this cloak room. Rustic and functional.
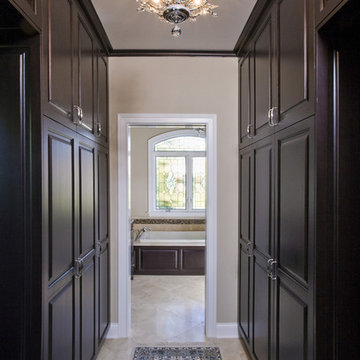
Photo by Linda Oyama-Bryan
This is an example of a large traditional gender-neutral dressing room in Chicago with raised-panel cabinets, dark wood cabinets, limestone floors and beige floor.
This is an example of a large traditional gender-neutral dressing room in Chicago with raised-panel cabinets, dark wood cabinets, limestone floors and beige floor.
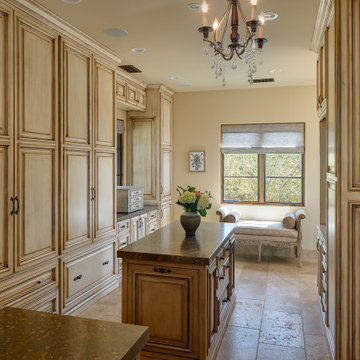
Design ideas for a large mediterranean gender-neutral storage and wardrobe in San Diego with raised-panel cabinets, distressed cabinets, limestone floors and beige floor.
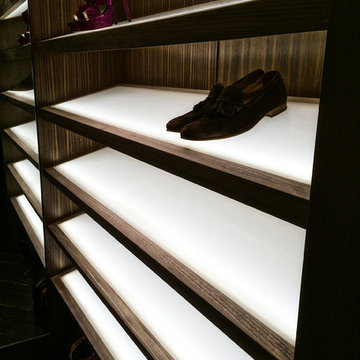
Walk-in closet shoe organizer
Photography: Roberto Mezzanotte
This is an example of a large contemporary gender-neutral walk-in wardrobe in Miami with open cabinets, dark wood cabinets and slate floors.
This is an example of a large contemporary gender-neutral walk-in wardrobe in Miami with open cabinets, dark wood cabinets and slate floors.
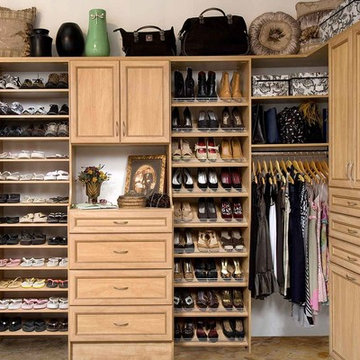
Mid-sized traditional gender-neutral walk-in wardrobe in San Francisco with raised-panel cabinets, light wood cabinets and slate floors.
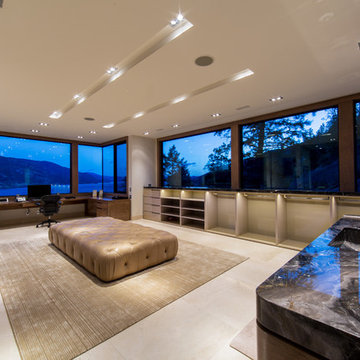
Design ideas for an expansive modern men's dressing room in Other with open cabinets, beige cabinets, limestone floors and beige floor.
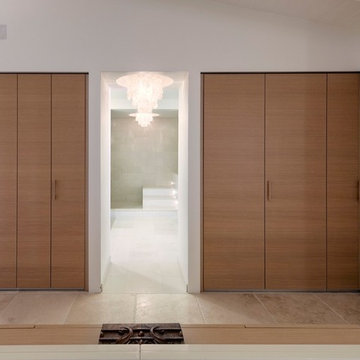
This retreat was designed with separate Women's and Men's private areas. The Women's Bathroom & Closet a large, inviting space for rejuvenation and peace. The Men's Bedroom & Bar a place of relaxation and warmth. The Lounge, an expansive area with a welcoming view of nature.
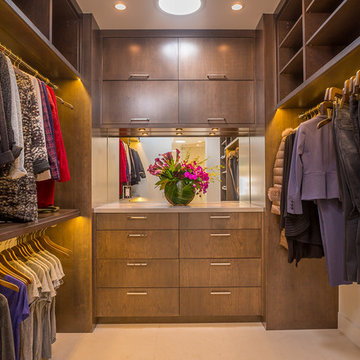
Simple, rich Bellmont Stockholm cabinetry in Folkstone make this closet refined and luxurious. Top Knobs square pulls are subtle but maintain the contemporary inspiration carried through from the master bathroom. Accent lighting gives a warm glow to really emphasize the richness of the cabinets.
Clarified Studios
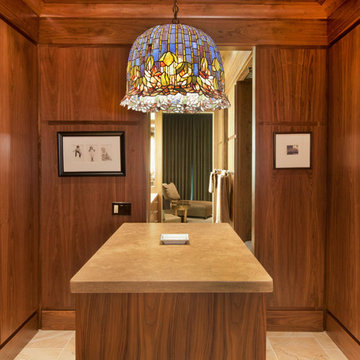
Kurt Johnson
Photo of a large contemporary men's dressing room in Omaha with flat-panel cabinets, brown cabinets and limestone floors.
Photo of a large contemporary men's dressing room in Omaha with flat-panel cabinets, brown cabinets and limestone floors.
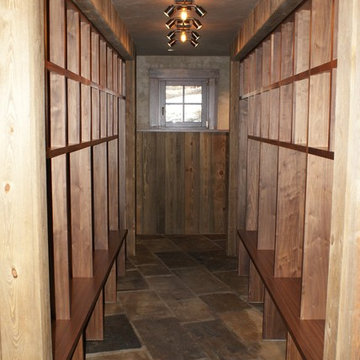
This is an example of a large traditional gender-neutral dressing room in Denver with open cabinets, medium wood cabinets and slate floors.
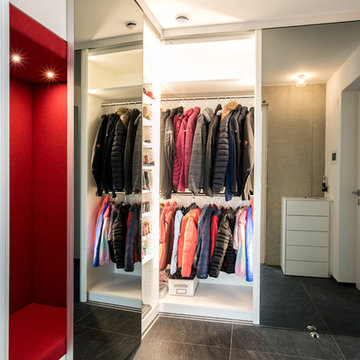
Schiebetürenschrank im Flur mit Sitznische
Design ideas for a mid-sized contemporary gender-neutral dressing room in Stuttgart with flat-panel cabinets, slate floors and black floor.
Design ideas for a mid-sized contemporary gender-neutral dressing room in Stuttgart with flat-panel cabinets, slate floors and black floor.
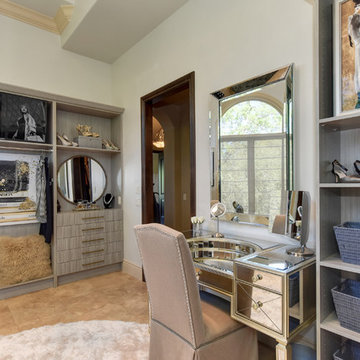
Design ideas for an expansive transitional women's dressing room in Sacramento with open cabinets, grey cabinets, limestone floors and beige floor.
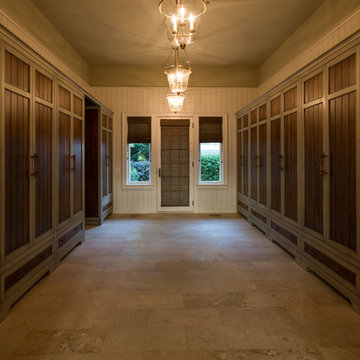
Lowell Custom Homes, Lake Geneva, WI. Lake house in Fontana, Wi. Casual entry into locker room, walls lined with locker, bead board paneling, lighting, limestone flooring.
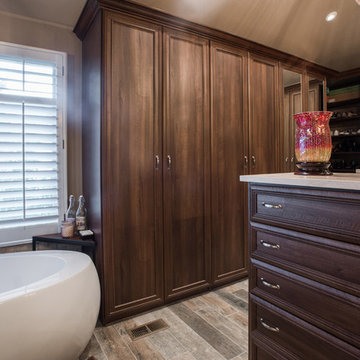
"When I first visited the client's house, and before seeing the space, I sat down with my clients to understand their needs. They told me they were getting ready to remodel their bathroom and master closet, and they wanted to get some ideas on how to make their closet better. The told me they wanted to figure out the closet before they did anything, so they presented their ideas to me, which included building walls in the space to create a larger master closet. I couldn't visual what they were explaining, so we went to the space. As soon as I got in the space, it was clear to me that we didn't need to build walls, we just needed to have the current closets torn out and replaced with wardrobes, create some shelving space for shoes and build an island with drawers in a bench. When I proposed that solution, they both looked at me with big smiles on their faces and said, 'That is the best idea we've heard, let's do it', then they asked me if I could design the vanity as well.
"I used 3/4" Melamine, Italian walnut, and Donatello thermofoil. The client provided their own countertops." - Leslie Klinck, Designer
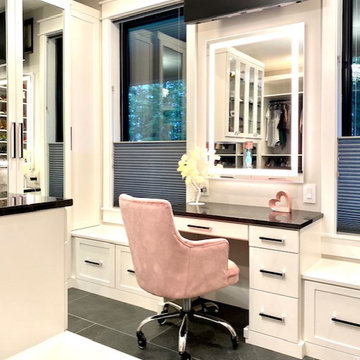
For the vanity, we built between the windows and included bench seating and storage.
Large transitional storage and wardrobe in Portland with shaker cabinets, white cabinets, slate floors and grey floor.
Large transitional storage and wardrobe in Portland with shaker cabinets, white cabinets, slate floors and grey floor.
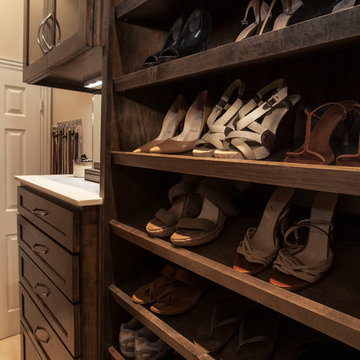
The Couture Closet
This is an example of a mid-sized traditional gender-neutral walk-in wardrobe in Dallas with shaker cabinets, dark wood cabinets and limestone floors.
This is an example of a mid-sized traditional gender-neutral walk-in wardrobe in Dallas with shaker cabinets, dark wood cabinets and limestone floors.
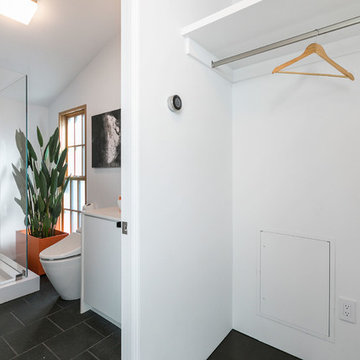
Guest Closet and Bathroom,
Open Homes Photography Inc.
Photo of an eclectic gender-neutral built-in wardrobe in San Francisco with white cabinets, slate floors, black floor and flat-panel cabinets.
Photo of an eclectic gender-neutral built-in wardrobe in San Francisco with white cabinets, slate floors, black floor and flat-panel cabinets.
Storage and Wardrobe Design Ideas with Slate Floors and Limestone Floors
4
