Storage and Wardrobe Design Ideas with Travertine Floors and Beige Floor
Refine by:
Budget
Sort by:Popular Today
21 - 40 of 82 photos
Item 1 of 3
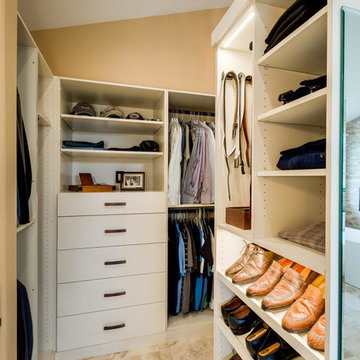
Gorgeous Tuscan Bathroom with a Fireplace
Inspiration for a large mediterranean storage and wardrobe in Denver with glass-front cabinets, beige cabinets, travertine floors and beige floor.
Inspiration for a large mediterranean storage and wardrobe in Denver with glass-front cabinets, beige cabinets, travertine floors and beige floor.
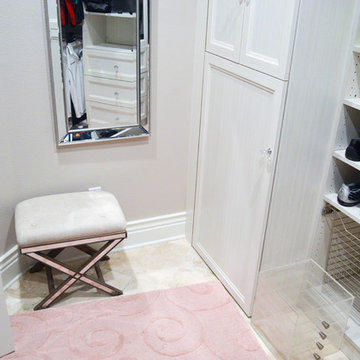
These beautiful walk-in closets are located in Odessa, FL. From the beginning we wanted to create a functional storage solution that was also stunning.
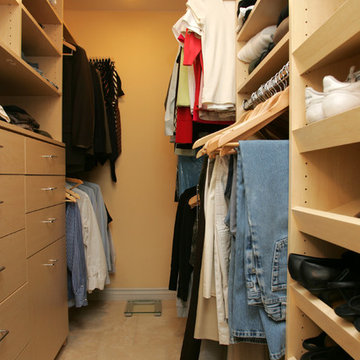
We were thrilled to take on this whole home remodel for a growing family in Santa Monica. The home is a multi-level condominium. They were looking for a contemporary update. The living room offers a custom built mantel with entertainment center. The kitchen and bathrooms all have custom made cabinetry. Unique in this kitchen is the down draft. The border floor tile in the kid’s bathroom ties all of the green mosaic marble together. However, our favorite feature may be the fire pit which allows the homeowners to enjoy their patio all year long.
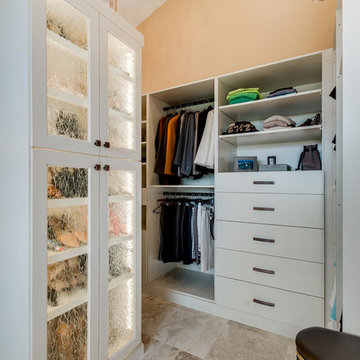
Bathroom/Closet combo with lighted shoe cabinets
Design ideas for a large mediterranean gender-neutral dressing room in Denver with flat-panel cabinets, beige cabinets, travertine floors and beige floor.
Design ideas for a large mediterranean gender-neutral dressing room in Denver with flat-panel cabinets, beige cabinets, travertine floors and beige floor.
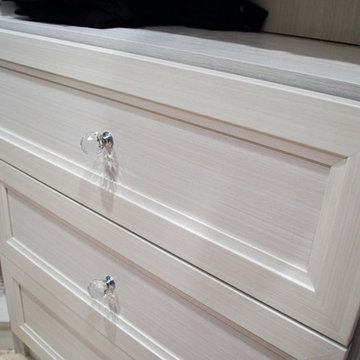
These beautiful walk-in closets are located in Odessa, FL. From the beginning we wanted to create a functional storage solution that was also stunning.
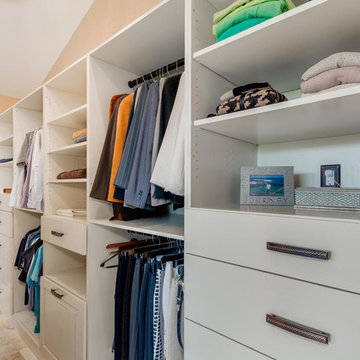
Gorgeous Tuscan Bathroom with a Fireplace
Design ideas for a large mediterranean storage and wardrobe in Denver with glass-front cabinets, beige cabinets, travertine floors and beige floor.
Design ideas for a large mediterranean storage and wardrobe in Denver with glass-front cabinets, beige cabinets, travertine floors and beige floor.
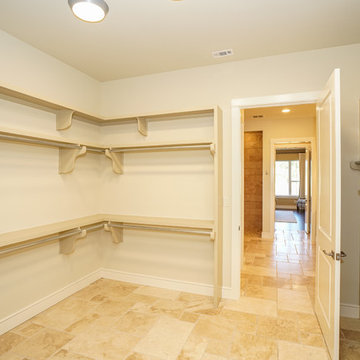
Mid-sized country gender-neutral walk-in wardrobe in Austin with raised-panel cabinets, beige cabinets, travertine floors and beige floor.
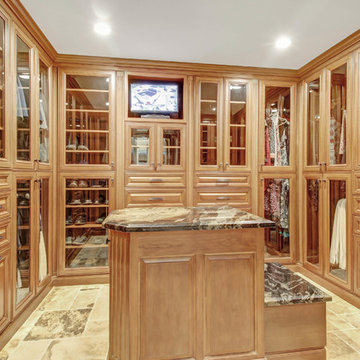
Design ideas for a large traditional gender-neutral walk-in wardrobe in Los Angeles with raised-panel cabinets, medium wood cabinets, beige floor and travertine floors.
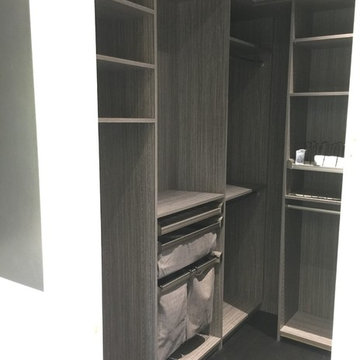
Large contemporary gender-neutral walk-in wardrobe in Other with flat-panel cabinets, white cabinets, travertine floors and beige floor.
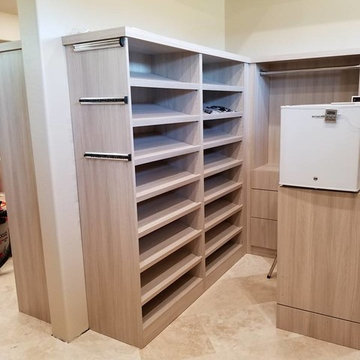
"His" side shoe shelf built ins.
Design ideas for a large modern men's dressing room in Phoenix with flat-panel cabinets, beige cabinets, travertine floors and beige floor.
Design ideas for a large modern men's dressing room in Phoenix with flat-panel cabinets, beige cabinets, travertine floors and beige floor.
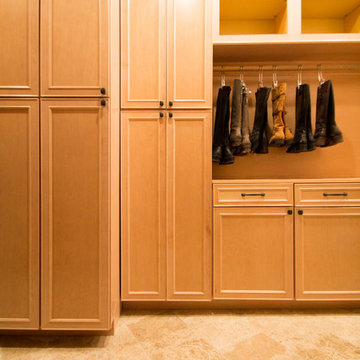
This closet project cleaned up a tight (but lengthy) closet space with gorgeous new cabinetry and maximized organization. The original space is housed inside of a true log home (same house as the gorgeous Evergreen Kitchen remodel we completed last year) and so the same challenges were present. Moreso than the kitchen, dealing with the logs was very difficult. The original closet had shelves and storage pieces attached to the logs, but over time the logs shifted and expanded, causing these shelving units to detach and break. Our plan for the new closet was to construct an independent framing structure to which the new cabinetry could be attached, preventing shifting and breaking over time. This reduced the overall depth of the clear closet space, but allowed for a multitude of gorgeous cabinet boxes to be integrated into the space where there was never true storage before. We shifted the depths of each cabinet moving down through the space to allow for as much walkable space as possible while still providing storage. With a mix of drawers, hanging bars, roll out trays, and open shelving, this closet is a true beauty with lots of storage opportunity!
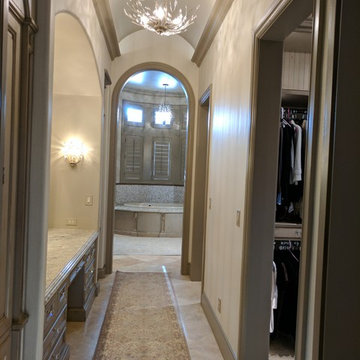
Dressing space outside of individual closets
Photo of a mid-sized transitional gender-neutral dressing room in Austin with beaded inset cabinets, grey cabinets, travertine floors and beige floor.
Photo of a mid-sized transitional gender-neutral dressing room in Austin with beaded inset cabinets, grey cabinets, travertine floors and beige floor.
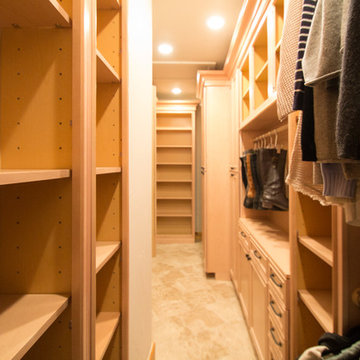
This closet project cleaned up a tight (but lengthy) closet space with gorgeous new cabinetry and maximized organization. The original space is housed inside of a true log home (same house as the gorgeous Evergreen Kitchen remodel we completed last year) and so the same challenges were present. Moreso than the kitchen, dealing with the logs was very difficult. The original closet had shelves and storage pieces attached to the logs, but over time the logs shifted and expanded, causing these shelving units to detach and break. Our plan for the new closet was to construct an independent framing structure to which the new cabinetry could be attached, preventing shifting and breaking over time. This reduced the overall depth of the clear closet space, but allowed for a multitude of gorgeous cabinet boxes to be integrated into the space where there was never true storage before. We shifted the depths of each cabinet moving down through the space to allow for as much walkable space as possible while still providing storage. With a mix of drawers, hanging bars, roll out trays, and open shelving, this closet is a true beauty with lots of storage opportunity!
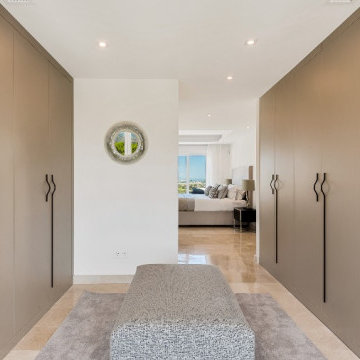
Inspiration for a mid-sized contemporary gender-neutral dressing room in Other with flat-panel cabinets, beige cabinets, travertine floors and beige floor.
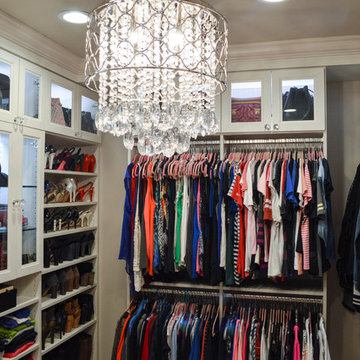
These beautiful walk-in closets are located in Odessa, FL. From the beginning we wanted to create a functional storage solution that was also stunning.
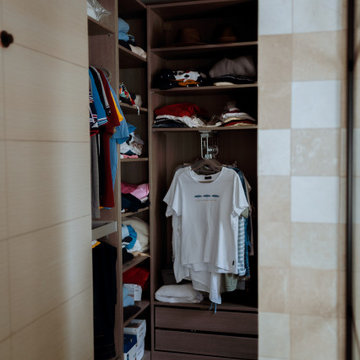
L'ancienne salle de bain de la suite parentale a laissé place au nouveau dressing. Une ouverture dans le mur attenant à une seconde chambre, de très grande taille a été créé. De ce fait la chambre attenante (amis) a été scindé en deux afin de pouvoir créer une belle salle d'eau avec WC indépendant. En enfilade avec le dressing cet espace est réservé uniquement à la suite parentale.
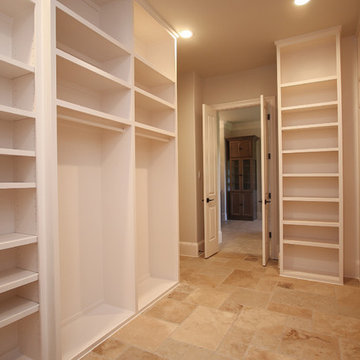
Design ideas for a large mediterranean gender-neutral walk-in wardrobe in Houston with flat-panel cabinets, white cabinets, travertine floors and beige floor.
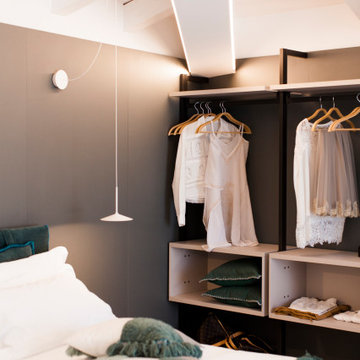
Démolition et reconstruction d'un immeuble dans le centre historique de Castellammare del Golfo composé de petits appartements confortables où vous pourrez passer vos vacances. L'idée était de conserver l'aspect architectural avec un goût historique actuel mais en le reproposant dans une tonalité moderne.Des matériaux précieux ont été utilisés, tels que du parquet en bambou pour le sol, du marbre pour les salles de bains et le hall d'entrée, un escalier métallique avec des marches en bois et des couloirs en marbre, des luminaires encastrés ou suspendus, des boiserie sur les murs des chambres et dans les couloirs, des dressings ouverte, portes intérieures en laque mate avec une couleur raffinée, fenêtres en bois, meubles sur mesure, mini-piscines et mobilier d'extérieur. Chaque étage se distingue par la couleur, l'ameublement et les accessoires d'ameublement. Tout est contrôlé par l'utilisation de la domotique. Un projet de design d'intérieur avec un design unique qui a permis d'obtenir des appartements de luxe.
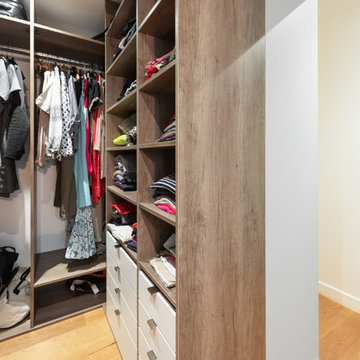
Le patio intérieur comme axe central
Au démarrage, une maison atypique : un ensemble d’espaces volumineux, tournés vers l’extérieur : un patio, point central de la maison, et autour duquel tout gravite. C’est ainsi que nous l’avons appelé la Maison Compas.
Cette famille nous a consulté au tout début de leur projet d’acquisition, puisque c’est lors de la vente de la maison qu’ils nous ont contacté : nous avons donc pu leur donner le maximum de conseil, une enveloppe budgétaire de travaux, et surtout notre vision des rénovations à effectuer. C’est alors que le charme opéra…
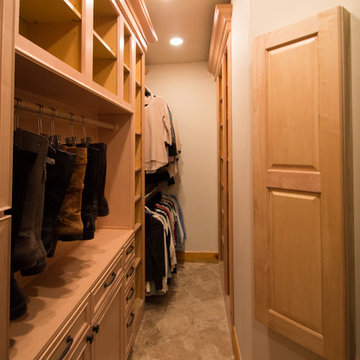
This closet project cleaned up a tight (but lengthy) closet space with gorgeous new cabinetry and maximized organization. The original space is housed inside of a true log home (same house as the gorgeous Evergreen Kitchen remodel we completed last year) and so the same challenges were present. Moreso than the kitchen, dealing with the logs was very difficult. The original closet had shelves and storage pieces attached to the logs, but over time the logs shifted and expanded, causing these shelving units to detach and break. Our plan for the new closet was to construct an independent framing structure to which the new cabinetry could be attached, preventing shifting and breaking over time. This reduced the overall depth of the clear closet space, but allowed for a multitude of gorgeous cabinet boxes to be integrated into the space where there was never true storage before. We shifted the depths of each cabinet moving down through the space to allow for as much walkable space as possible while still providing storage. With a mix of drawers, hanging bars, roll out trays, and open shelving, this closet is a true beauty with lots of storage opportunity!
Storage and Wardrobe Design Ideas with Travertine Floors and Beige Floor
2