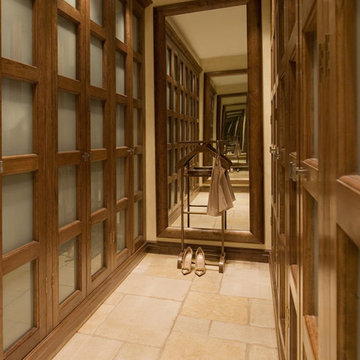Storage and Wardrobe Design Ideas with Travertine Floors and Brick Floors
Refine by:
Budget
Sort by:Popular Today
21 - 40 of 251 photos
Item 1 of 3
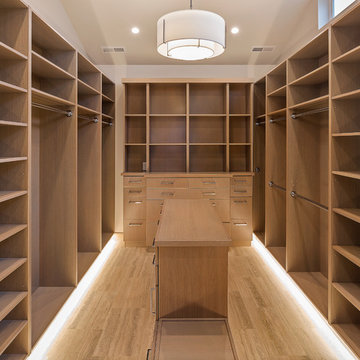
I designed this custom closet for my client. We worked together with an exceptional builder/craftsman to give her shelves and drawers for clothing, shoes, and accessories but also a large hidden safe, built-in hamper, bench and electric and USB port outlets. Floors are heated silver travertine and wood is solid riff-hewn white oak.
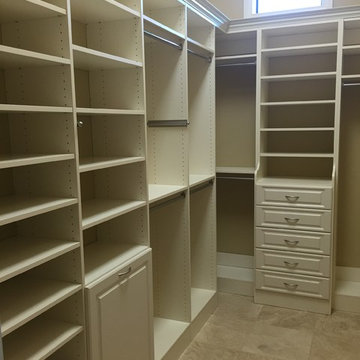
Inspiration for a mid-sized traditional gender-neutral walk-in wardrobe in Miami with raised-panel cabinets, white cabinets and travertine floors.
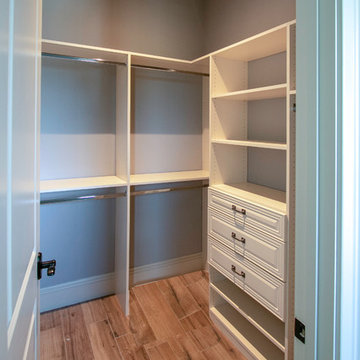
Small traditional built-in wardrobe in Orlando with travertine floors and beige floor.
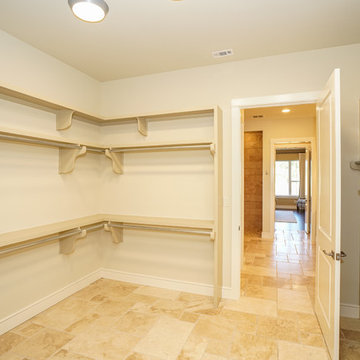
Mid-sized country gender-neutral walk-in wardrobe in Austin with raised-panel cabinets, beige cabinets, travertine floors and beige floor.
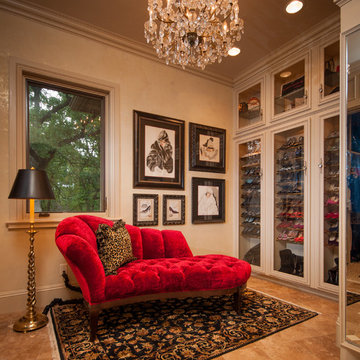
This is an example of an expansive traditional women's dressing room in Oklahoma City with glass-front cabinets, beige cabinets and travertine floors.
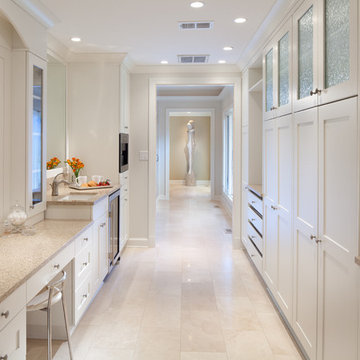
Morgan Howarth
Design ideas for a traditional dressing room in DC Metro with white cabinets and travertine floors.
Design ideas for a traditional dressing room in DC Metro with white cabinets and travertine floors.
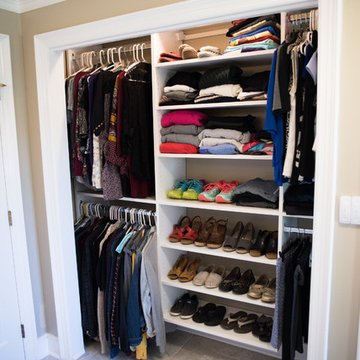
Inspiration for a mid-sized transitional gender-neutral built-in wardrobe in Indianapolis with open cabinets, white cabinets and travertine floors.
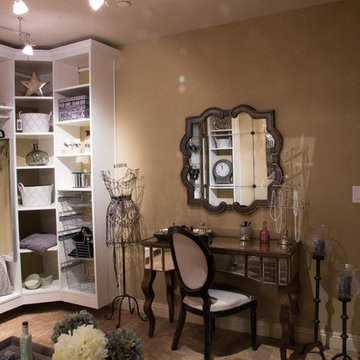
Ed Russell Photography
Design ideas for an expansive traditional women's dressing room in Phoenix with open cabinets, white cabinets and travertine floors.
Design ideas for an expansive traditional women's dressing room in Phoenix with open cabinets, white cabinets and travertine floors.
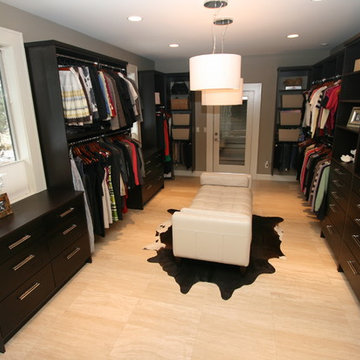
This oversized master closet features vein-cut travertine floors and custom espresso cabinetry. The closet system features pant racks, belt/tie pull-outs, numerous drawers, and shoe shelving. The two drum pendants, hung at different heights, are both beautiful and practical. The windows and glass door (to the hot tub deck) provide natural light.
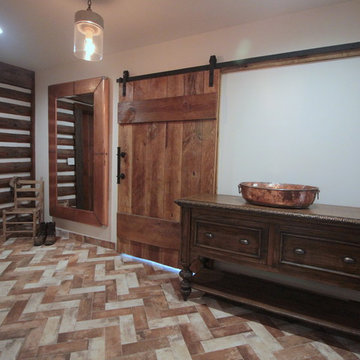
Renovation of a master bath suite, dressing room and laundry room in a log cabin farm house.
The laundry room has a fabulous white enamel and iron trough sink with double goose neck faucets - ideal for scrubbing dirty farmer's clothing. The cabinet and shelving were custom made using the reclaimed wood from the farm. A quartz counter for folding laundry is set above the washer and dryer. A ribbed glass panel was installed in the door to the laundry room, which was retrieved from a wood pile, so that the light from the room's window would flow through to the dressing room and vestibule, while still providing privacy between the spaces.
Interior Design & Photo ©Suzanne MacCrone Rogers
Architectural Design - Robert C. Beeland, AIA, NCARB
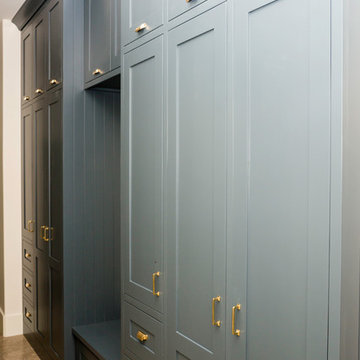
Design ideas for a mid-sized transitional gender-neutral walk-in wardrobe in Other with shaker cabinets, blue cabinets, travertine floors and brown floor.
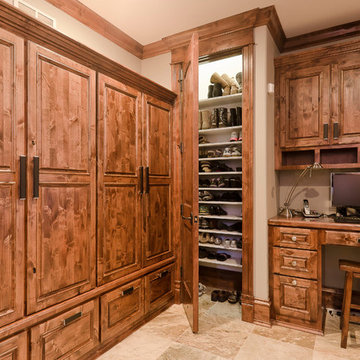
Rolfe Hokanson
Inspiration for a traditional dressing room in Other with travertine floors.
Inspiration for a traditional dressing room in Other with travertine floors.
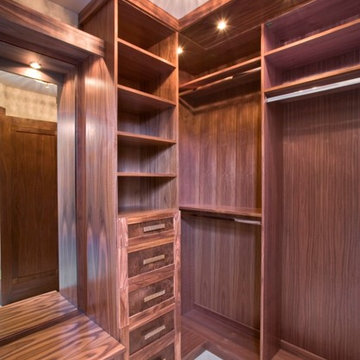
Beautiful hall entry walk in closet complete with drawer storage, open shelving, mirror and seat bench. Walnut Wood.
Closet Organizing Systems
Mid-sized traditional gender-neutral walk-in wardrobe in Chicago with recessed-panel cabinets, medium wood cabinets and travertine floors.
Mid-sized traditional gender-neutral walk-in wardrobe in Chicago with recessed-panel cabinets, medium wood cabinets and travertine floors.
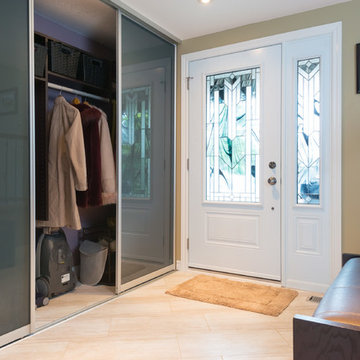
Blake Photographer
Mid-sized contemporary gender-neutral storage and wardrobe in Ottawa with flat-panel cabinets and travertine floors.
Mid-sized contemporary gender-neutral storage and wardrobe in Ottawa with flat-panel cabinets and travertine floors.
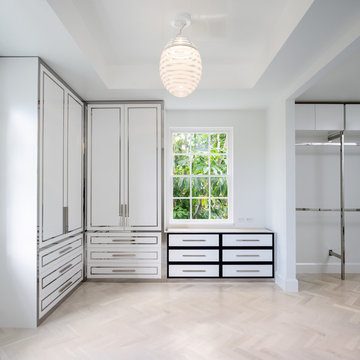
Photo of a large traditional gender-neutral built-in wardrobe in Miami with flat-panel cabinets, white cabinets and travertine floors.
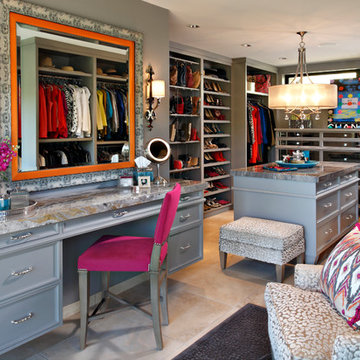
Pam Singleton, Image Photography
Photo of a large transitional women's dressing room in Phoenix with recessed-panel cabinets, grey cabinets and travertine floors.
Photo of a large transitional women's dressing room in Phoenix with recessed-panel cabinets, grey cabinets and travertine floors.
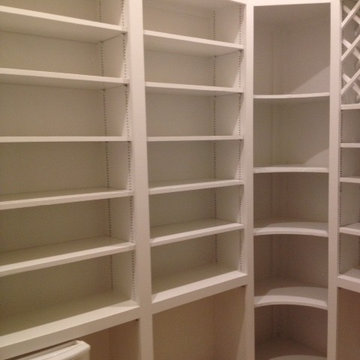
Photo of a mid-sized contemporary gender-neutral walk-in wardrobe in Austin with open cabinets, white cabinets, travertine floors and beige floor.
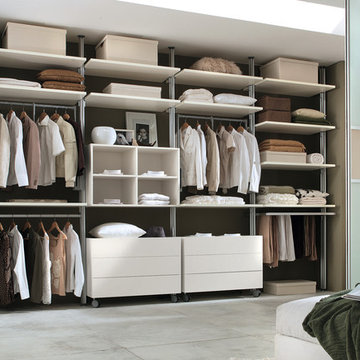
Design ideas for a large contemporary gender-neutral walk-in wardrobe in Other with open cabinets, white cabinets and travertine floors.
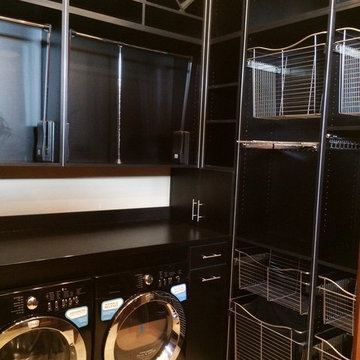
This is an example of an expansive contemporary gender-neutral walk-in wardrobe in Other with flat-panel cabinets, black cabinets and travertine floors.
Storage and Wardrobe Design Ideas with Travertine Floors and Brick Floors
2
