Storage and Wardrobe Design Ideas with White Floor and Yellow Floor
Refine by:
Budget
Sort by:Popular Today
161 - 180 of 1,399 photos
Item 1 of 3
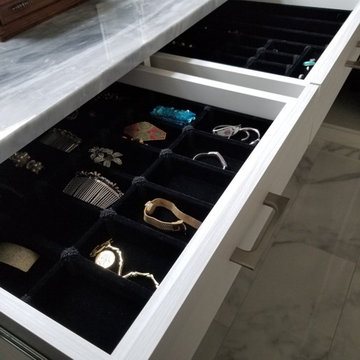
We designed this beautiful dressing area to transition into my client's new renovated glam Master Bathroom. With a grey and white palette this calming space is the perfect place to start and end your day!
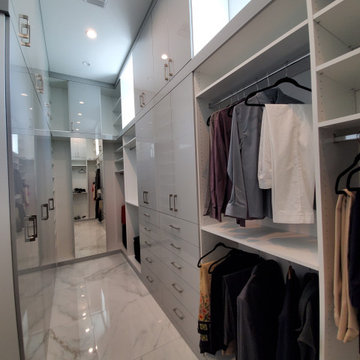
Inspiration for a large modern gender-neutral walk-in wardrobe with flat-panel cabinets, white cabinets, marble floors and white floor.
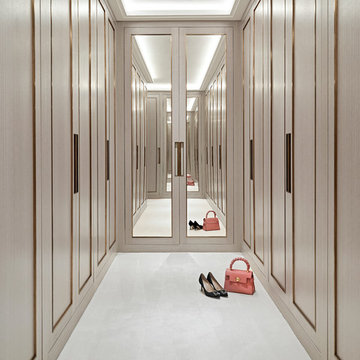
Contemporary women's walk-in wardrobe in Other with recessed-panel cabinets, beige cabinets and white floor.
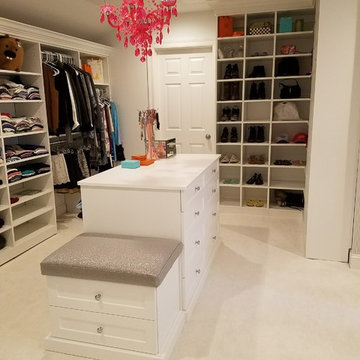
Design ideas for a large transitional gender-neutral dressing room in New York with open cabinets, white cabinets, carpet and white floor.
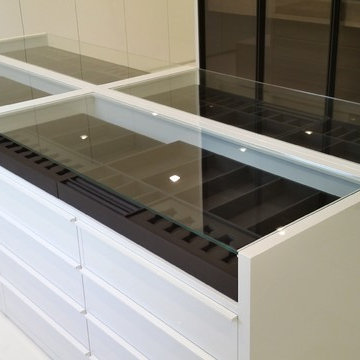
Inspiration for a large modern gender-neutral walk-in wardrobe in Los Angeles with flat-panel cabinets, white cabinets, marble floors and white floor.
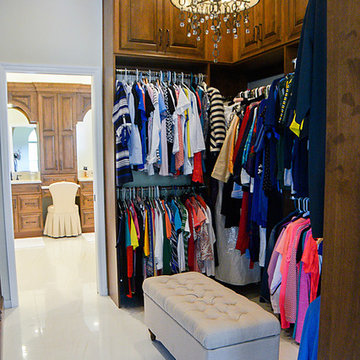
Photo of a mid-sized gender-neutral walk-in wardrobe in Orlando with raised-panel cabinets, medium wood cabinets, white floor and porcelain floors.
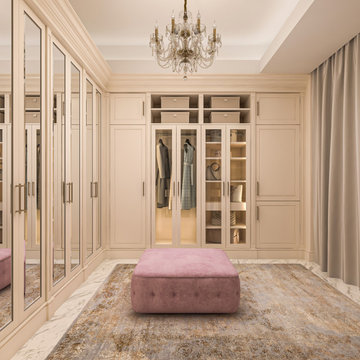
Гардеробная комната
Inspiration for a mid-sized transitional gender-neutral walk-in wardrobe in Miami with recessed-panel cabinets, beige cabinets, marble floors, white floor and recessed.
Inspiration for a mid-sized transitional gender-neutral walk-in wardrobe in Miami with recessed-panel cabinets, beige cabinets, marble floors, white floor and recessed.
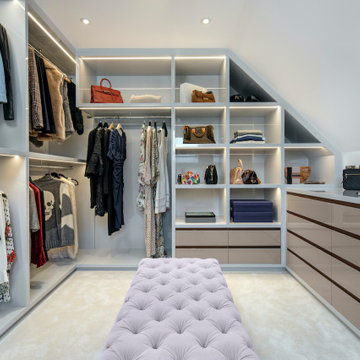
Contemporary bespoke walk-in wardrobe
Inspiration for a mid-sized contemporary women's walk-in wardrobe in Essex with flat-panel cabinets, beige cabinets, carpet and white floor.
Inspiration for a mid-sized contemporary women's walk-in wardrobe in Essex with flat-panel cabinets, beige cabinets, carpet and white floor.
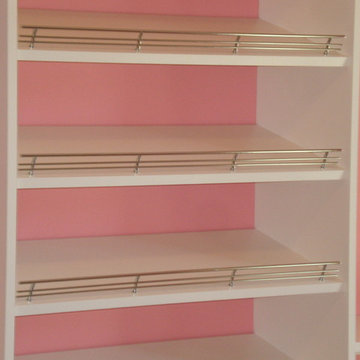
The Closet was created for a 14 year old girl who had an extra bedroom attached to her bedroom. The new "Dream Closet" used the whole bedroom! Photo - John Plake, Owner HSS
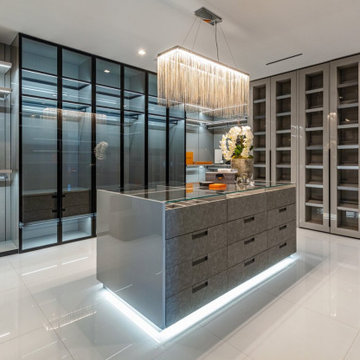
Bundy Drive Brentwood, Los Angeles modern home luxury closet & dressing room. Photo by Simon Berlyn.
Photo of a large modern gender-neutral dressing room in Los Angeles with glass-front cabinets and white floor.
Photo of a large modern gender-neutral dressing room in Los Angeles with glass-front cabinets and white floor.
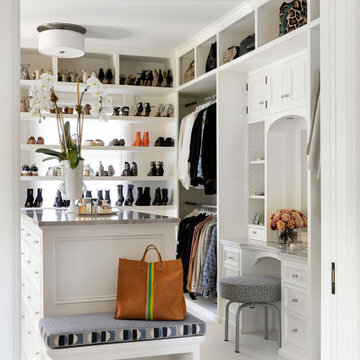
Contractor: Dovetail Renovation
Interior Design: Martha Dayton Design
Photography: Spacecrafting
Photo of a large traditional walk-in wardrobe in Minneapolis with carpet and white floor.
Photo of a large traditional walk-in wardrobe in Minneapolis with carpet and white floor.
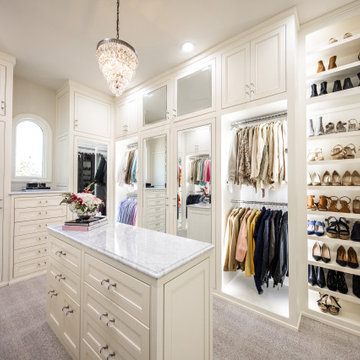
Photo of a transitional women's storage and wardrobe in Dallas with beaded inset cabinets, white cabinets and white floor.
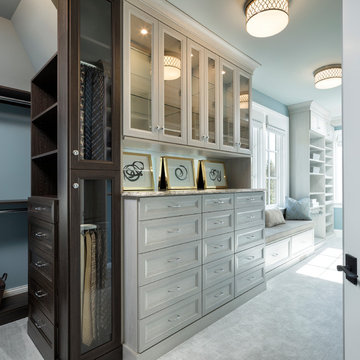
Builder: John Kraemer & Sons | Architecture: Sharratt Design | Landscaping: Yardscapes | Photography: Landmark Photography
This is an example of a mid-sized traditional gender-neutral walk-in wardrobe in Minneapolis with recessed-panel cabinets, grey cabinets, carpet and white floor.
This is an example of a mid-sized traditional gender-neutral walk-in wardrobe in Minneapolis with recessed-panel cabinets, grey cabinets, carpet and white floor.
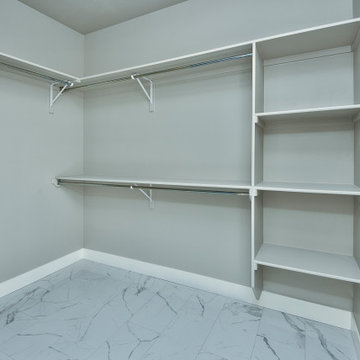
This is an example of a mid-sized traditional walk-in wardrobe in Other with ceramic floors and white floor.
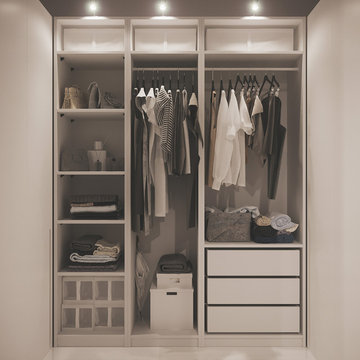
Inspiration for a small contemporary women's walk-in wardrobe in Valencia with flat-panel cabinets, white cabinets, porcelain floors and white floor.
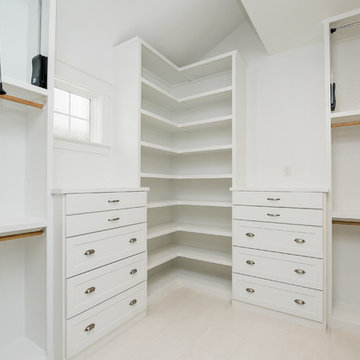
Modern Farmhouse Custom Home Design by Purser Architectural. Photography by White Orchid Photography. Granbury, Texas
Mid-sized country gender-neutral dressing room in Dallas with shaker cabinets, white cabinets, ceramic floors and white floor.
Mid-sized country gender-neutral dressing room in Dallas with shaker cabinets, white cabinets, ceramic floors and white floor.
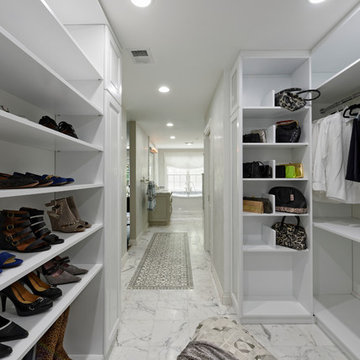
Large transitional gender-neutral walk-in wardrobe in DC Metro with raised-panel cabinets, white cabinets, marble floors and white floor.
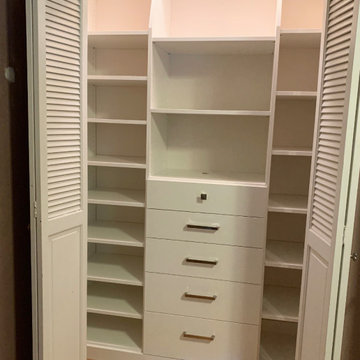
Inspiration for a small traditional gender-neutral built-in wardrobe in Other with flat-panel cabinets, white cabinets, light hardwood floors and yellow floor.
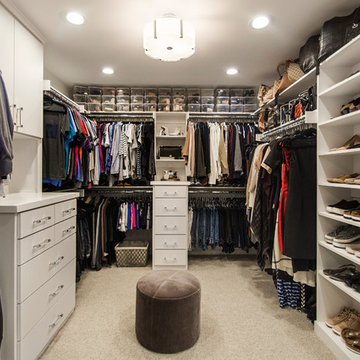
This home had a previous master bathroom remodel and addition with poor layout. Our homeowners wanted a whole new suite that was functional and beautiful. They wanted the new bathroom to feel bigger with more functional space. Their current bathroom was choppy with too many walls. The lack of storage in the bathroom and the closet was a problem and they hated the cabinets. They have a really nice large back yard and the views from the bathroom should take advantage of that.
We decided to move the main part of the bathroom to the rear of the bathroom that has the best view and combine the closets into one closet, which required moving all of the plumbing, as well as the entrance to the new bathroom. Where the old toilet, tub and shower were is now the new extra-large closet. We had to frame in the walls where the glass blocks were once behind the tub and the old doors that once went to the shower and water closet. We installed a new soft close pocket doors going into the water closet and the new closet. A new window was added behind the tub taking advantage of the beautiful backyard. In the partial frameless shower we installed a fogless mirror, shower niches and a large built in bench. . An articulating wall mount TV was placed outside of the closet, to be viewed from anywhere in the bathroom.
The homeowners chose some great floating vanity cabinets to give their new bathroom a more modern feel that went along great with the large porcelain tile flooring. A decorative tumbled marble mosaic tile was chosen for the shower walls, which really makes it a wow factor! New recessed can lights were added to brighten up the room, as well as four new pendants hanging on either side of the three mirrors placed above the seated make-up area and sinks.
Design/Remodel by Hatfield Builders & Remodelers | Photography by Versatile Imaging
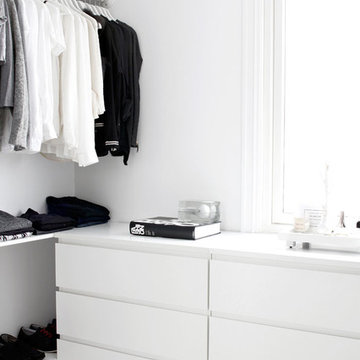
This is an example of a small modern gender-neutral built-in wardrobe in Madrid with flat-panel cabinets, white cabinets and white floor.
Storage and Wardrobe Design Ideas with White Floor and Yellow Floor
9