Storage and Wardrobe Design Ideas with White Floor
Refine by:
Budget
Sort by:Popular Today
1 - 20 of 337 photos
Item 1 of 3
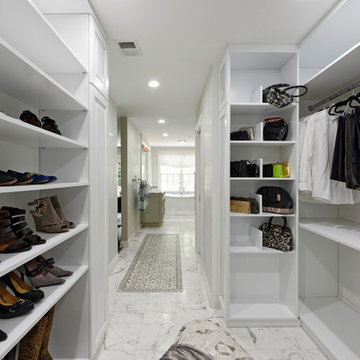
Design ideas for a large transitional gender-neutral walk-in wardrobe in DC Metro with raised-panel cabinets, white cabinets, marble floors and white floor.
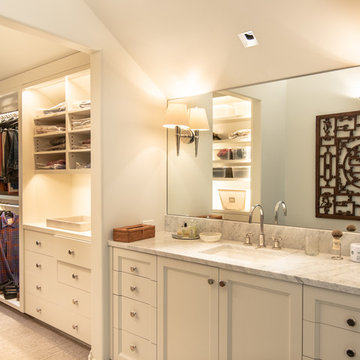
A modern closet with a minimal design and white scheme finish. The simplicity of the entire room, with its white cabinetry, warm toned lights, and white granite counter, makes it look sophisticated and luxurious. While the decorative wood design in the wall, that is reflecting in the large mirror, adds a consistent look to the Victorian style of this traditional home.
Built by ULFBUILT. Contact us today to learn more.
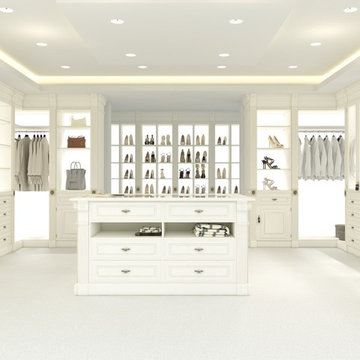
Large Master Closet with Mirror doors! Island top in glass to see jewelry for easy accessibility.
Design ideas for an expansive transitional women's dressing room in Atlanta with raised-panel cabinets, white cabinets, carpet and white floor.
Design ideas for an expansive transitional women's dressing room in Atlanta with raised-panel cabinets, white cabinets, carpet and white floor.
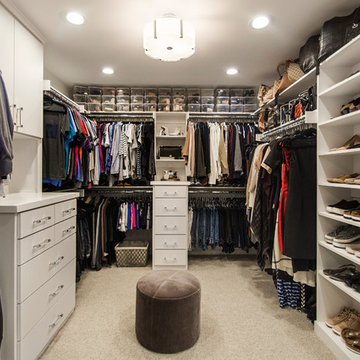
This home had a previous master bathroom remodel and addition with poor layout. Our homeowners wanted a whole new suite that was functional and beautiful. They wanted the new bathroom to feel bigger with more functional space. Their current bathroom was choppy with too many walls. The lack of storage in the bathroom and the closet was a problem and they hated the cabinets. They have a really nice large back yard and the views from the bathroom should take advantage of that.
We decided to move the main part of the bathroom to the rear of the bathroom that has the best view and combine the closets into one closet, which required moving all of the plumbing, as well as the entrance to the new bathroom. Where the old toilet, tub and shower were is now the new extra-large closet. We had to frame in the walls where the glass blocks were once behind the tub and the old doors that once went to the shower and water closet. We installed a new soft close pocket doors going into the water closet and the new closet. A new window was added behind the tub taking advantage of the beautiful backyard. In the partial frameless shower we installed a fogless mirror, shower niches and a large built in bench. . An articulating wall mount TV was placed outside of the closet, to be viewed from anywhere in the bathroom.
The homeowners chose some great floating vanity cabinets to give their new bathroom a more modern feel that went along great with the large porcelain tile flooring. A decorative tumbled marble mosaic tile was chosen for the shower walls, which really makes it a wow factor! New recessed can lights were added to brighten up the room, as well as four new pendants hanging on either side of the three mirrors placed above the seated make-up area and sinks.
Design/Remodel by Hatfield Builders & Remodelers | Photography by Versatile Imaging

Walk-in custom-made closet with solid wood soft closing. It was female closet with white color finish. Porcelain Flooring material (beige color) and flat ceiling. The client received a personalized closet system that’s thoroughly organized, perfectly functional, and stylish to complement his décor and lifestyle. We added an island with a top in marble and jewelry drawers below in the custom walk-in closet.
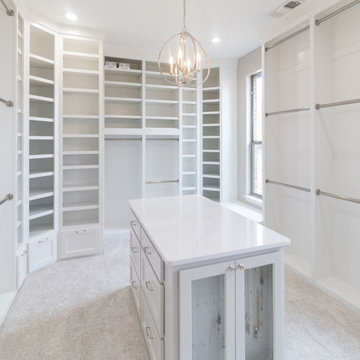
This is an example of an expansive transitional gender-neutral walk-in wardrobe in Dallas with shaker cabinets, white cabinets, carpet and white floor.
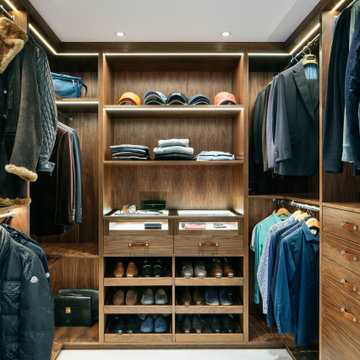
Walk-in wardrobe
Inspiration for a mid-sized contemporary men's walk-in wardrobe in Essex with flat-panel cabinets, medium wood cabinets, white floor and carpet.
Inspiration for a mid-sized contemporary men's walk-in wardrobe in Essex with flat-panel cabinets, medium wood cabinets, white floor and carpet.
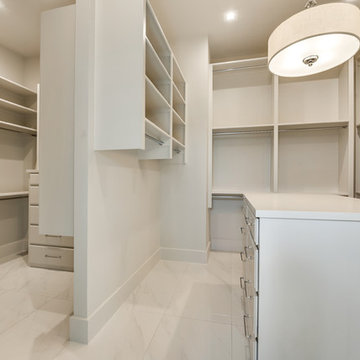
Inspiration for a large modern gender-neutral walk-in wardrobe in Dallas with louvered cabinets, white cabinets, marble floors and white floor.

A walk-in closet is a luxurious and practical addition to any home, providing a spacious and organized haven for clothing, shoes, and accessories.
Typically larger than standard closets, these well-designed spaces often feature built-in shelves, drawers, and hanging rods to accommodate a variety of wardrobe items.
Ample lighting, whether natural or strategically placed fixtures, ensures visibility and adds to the overall ambiance. Mirrors and dressing areas may be conveniently integrated, transforming the walk-in closet into a private dressing room.
The design possibilities are endless, allowing individuals to personalize the space according to their preferences, making the walk-in closet a functional storage area and a stylish retreat where one can start and end the day with ease and sophistication.
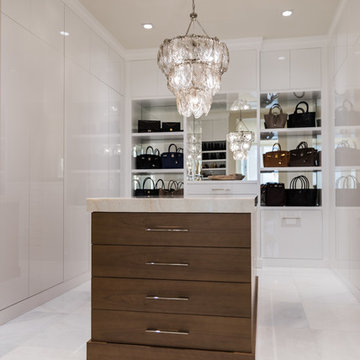
Robert Madrid Photography
Photo of a large traditional women's walk-in wardrobe in Miami with flat-panel cabinets, marble floors, white cabinets and white floor.
Photo of a large traditional women's walk-in wardrobe in Miami with flat-panel cabinets, marble floors, white cabinets and white floor.
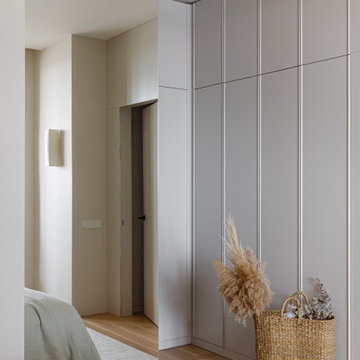
С нами преобразилась не только детская, но и вся планировка целиком. Из не функционального пространства, где тяжело было поддерживать порядок, квартира превратилась в просторную с большим количеством скрытых мест хранения и продуманными бытовыми сценариями.
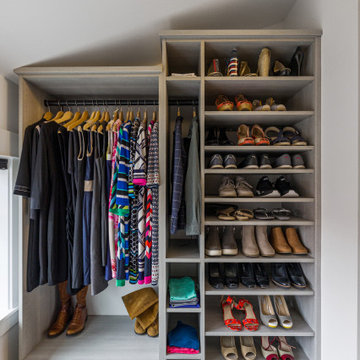
Design ideas for a large transitional gender-neutral walk-in wardrobe in Seattle with open cabinets, grey cabinets, carpet, white floor and vaulted.
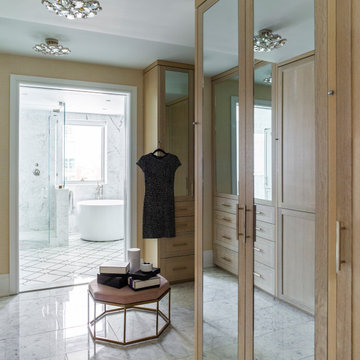
Gorgeous walk in master closet with cersued oak doors and marble floors.
Design ideas for a large transitional walk-in wardrobe in New York with shaker cabinets, light wood cabinets, marble floors and white floor.
Design ideas for a large transitional walk-in wardrobe in New York with shaker cabinets, light wood cabinets, marble floors and white floor.
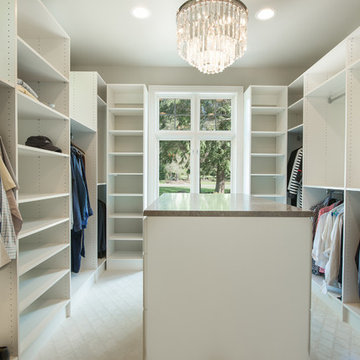
Photo of a large transitional gender-neutral walk-in wardrobe in Seattle with open cabinets, white cabinets, carpet and white floor.
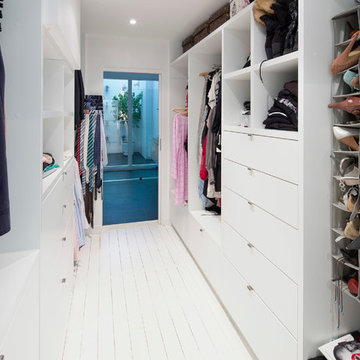
Well organised walk in robe. Walk behind the bed head through the robe and into the ensuite
Mid-sized contemporary gender-neutral walk-in wardrobe in Sydney with painted wood floors, white cabinets, flat-panel cabinets and white floor.
Mid-sized contemporary gender-neutral walk-in wardrobe in Sydney with painted wood floors, white cabinets, flat-panel cabinets and white floor.
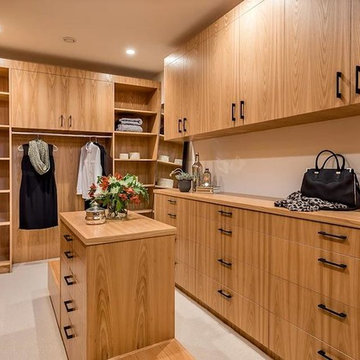
This is an example of a mid-sized modern gender-neutral walk-in wardrobe in San Francisco with flat-panel cabinets, medium wood cabinets, carpet and white floor.
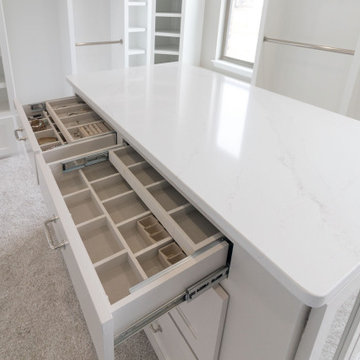
Photo of an expansive transitional gender-neutral walk-in wardrobe in Dallas with shaker cabinets, white cabinets, carpet and white floor.
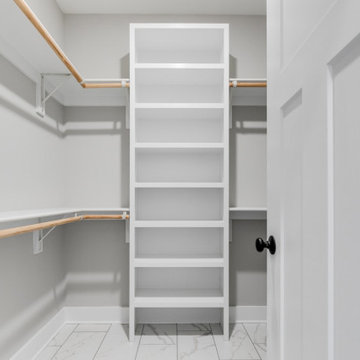
Modern farmhouse renovation with first-floor master, open floor plan and the ease and carefree maintenance of NEW! First floor features office or living room, dining room off the lovely front foyer. Open kitchen and family room with HUGE island, stone counter tops, stainless appliances. Lovely Master suite with over sized windows. Stunning large master bathroom. Upstairs find a second family /play room and 4 bedrooms and 2 full baths. PLUS a finished 3rd floor with a 6th bedroom or office and half bath. 2 Car Garage.
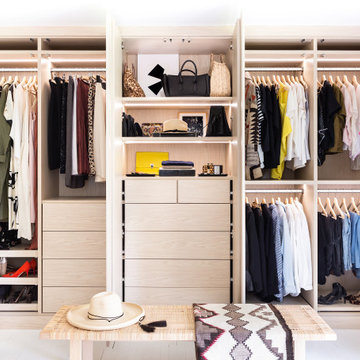
After remodeling and living in a 1920s Colonial for years, creative consultant and editor Michelle Adams set out on a new project: the complete renovation of a new mid-century modern home. Though big on character and open space, the house needed work—especially in terms of functional storage in the master bedroom. Wanting a solution that neatly organized and hid everything from sight while staying true to the home’s aesthetic, Michelle called California Closets Michigan to create a custom design that achieved the style and functionality she desired.
Michelle started the process by sharing an inspiration photo with design consultant Janice Fisher, which highlighted her vision for long, clean lines and feature lighting. Janice translated this desire into a wall-to-wall, floor-to-ceiling custom unit that stored Michelle’s wardrobe to a T. Multiple hanging sections of varying heights corral dresses, skirts, shirts, and pants, while pull-out shoe shelves keep her collection protected and accessible. In the center, drawers provide concealed storage, and shelves above offer a chic display space. Custom lighting throughout spotlights her entire wardrobe.
A streamlined storage solution that blends seamlessly with her home’s mid-century style. Plus, push-to-open doors remove the need for handles, resulting into a clean-lined solution from inside to out.
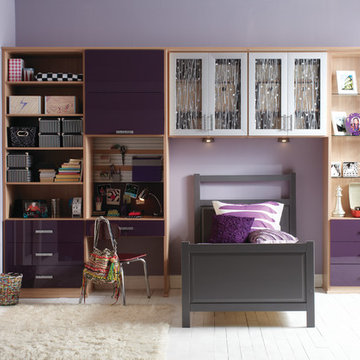
Large modern gender-neutral dressing room in Orlando with flat-panel cabinets, white cabinets, painted wood floors and white floor.
Storage and Wardrobe Design Ideas with White Floor
1