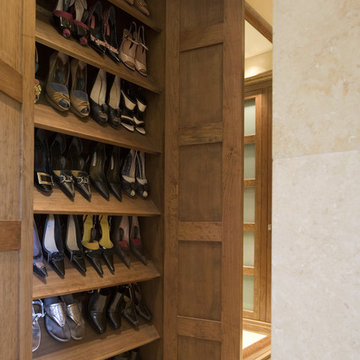Storage and Wardrobe Design Ideas with Yellow Cabinets and Medium Wood Cabinets
Refine by:
Budget
Sort by:Popular Today
61 - 80 of 4,859 photos
Item 1 of 3
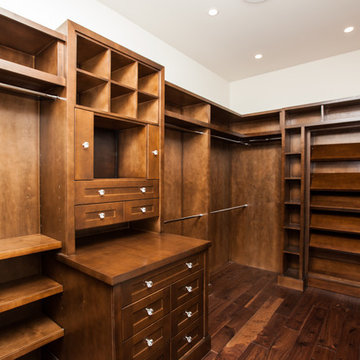
This is another one of a kind home built by Bengel Custom Homes just outside of Leduc, Alberta. This 3282 square foot bungalow features a four car garage, walkout basement, huge balcony, exterior and interior stonework, custom staircase with crystal spindles, two large wet bars, a striking kitchen with light and dark cabinetry and dark wooden beams, granite countertops, moulded ceilings, unique light fixtures through out the home, a bright sunroom surrounded by tall windows with a wood burning fireplace, large walk in closets, hardwood floors, and features a maple saddle oak front door.
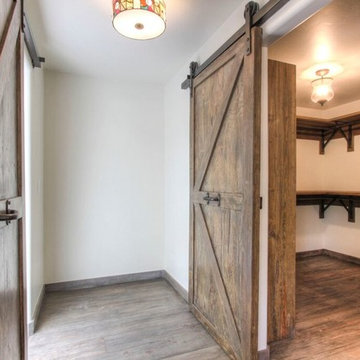
Inspiration for a large country gender-neutral walk-in wardrobe in Orange County with open cabinets, medium wood cabinets and medium hardwood floors.
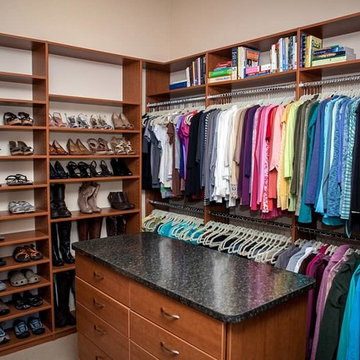
Located in Colorado. We will travel.
Storage solution provided by the Closet Factory.
Budget varies.
Mid-sized traditional women's walk-in wardrobe in Denver with open cabinets, medium wood cabinets and carpet.
Mid-sized traditional women's walk-in wardrobe in Denver with open cabinets, medium wood cabinets and carpet.
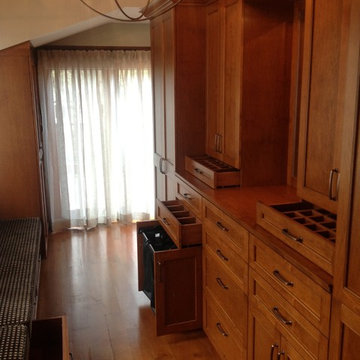
This terrific walk-through closet (accessible from either end of this space) was designed with jewellery drawers, laundry hampers, belt and tie storage, plenty of hanging space, and even big deep drawers below the window seat for bulky items like extra blankets and pillows, luggage, or bulky sweaters!
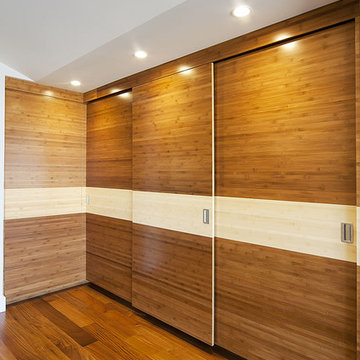
This project was the remodel of a master suite in San Francisco’s Noe Valley neighborhood. The house is an Edwardian that had a story added by a developer. The master suite was done functional yet without any personal touches. The owners wanted to personalize all aspects of the master suite: bedroom, closets and bathroom for an enhanced experience of modern luxury.
The bathroom was gutted and with an all new layout, a new shower, toilet and vanity were installed along with all new finishes.
The design scope in the bedroom was re-facing the bedroom cabinets and drawers as well as installing custom floating nightstands made of toasted bamboo. The fireplace got a new gas burning insert and was wrapped in stone mosaic tile.
The old closet was a cramped room which was removed and replaced with two-tone bamboo door closet cabinets. New lighting was installed throughout.
General Contractor:
Brad Doran
http://www.dcdbuilding.com
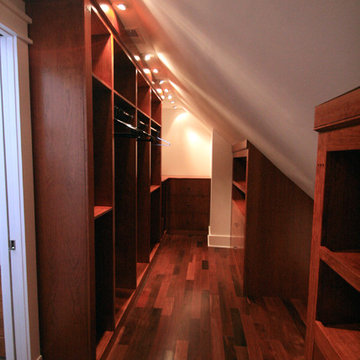
From two unused attic spaces, we built 2 walk-in closets, a walk-in storage space, a full bathroom, and a walk-in linen closet.
Each closet boasts 15 linear feet of shoe storage, 9 linear feet for hanging clothes, 50 cubic feet of drawer space, and 20 cubic feet for shelf storage. In one closet, space was made for a Tibetan bench that the owner wanted to use as a focal point. In the other closet, we designed a built-in hope chest, adding both storage and seating.
A full bathroom was created from a 5 foot linen closet, a 6 foot closet, and some of the attic space. The shower was custom designed for the space, with niches for toiletries and a custom-built bench. The vanity was also custom-built. The accent tile of the shower was used for the trim along the ceiling.

Expansive country gender-neutral storage and wardrobe in Sydney with shaker cabinets, medium wood cabinets, painted wood floors and brown floor.
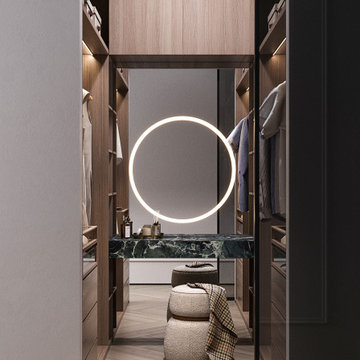
This is an example of a small contemporary gender-neutral dressing room in Other with open cabinets, medium wood cabinets, vinyl floors, beige floor and wallpaper.
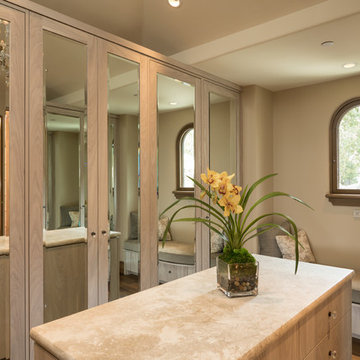
Mediterranean retreat perched above a golf course overlooking the ocean.
Photo of a large mediterranean gender-neutral walk-in wardrobe in Other with glass-front cabinets, medium wood cabinets, dark hardwood floors and brown floor.
Photo of a large mediterranean gender-neutral walk-in wardrobe in Other with glass-front cabinets, medium wood cabinets, dark hardwood floors and brown floor.
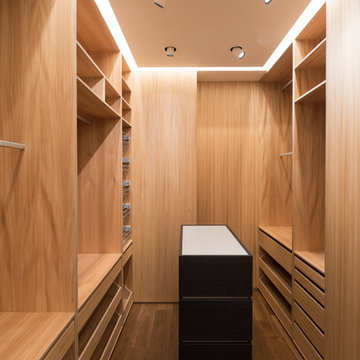
Design ideas for a small contemporary gender-neutral dressing room in Moscow with flat-panel cabinets, medium wood cabinets, medium hardwood floors and brown floor.
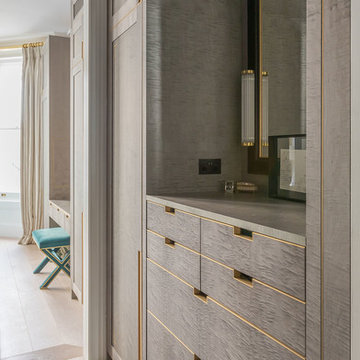
Bespoke made grey sycamore wardrobes, gentleman's dressing area and storage.
Design ideas for a large traditional men's dressing room in London with flat-panel cabinets, medium wood cabinets, light hardwood floors and beige floor.
Design ideas for a large traditional men's dressing room in London with flat-panel cabinets, medium wood cabinets, light hardwood floors and beige floor.
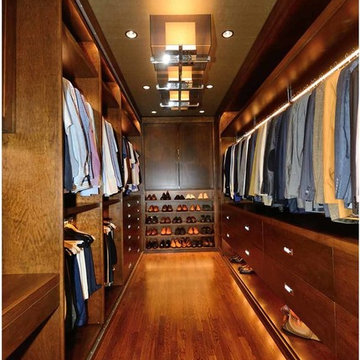
Inspiration for a large traditional men's walk-in wardrobe in New York with flat-panel cabinets, medium wood cabinets, medium hardwood floors and brown floor.
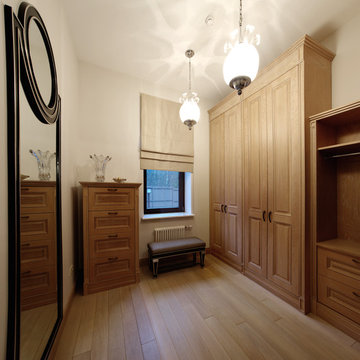
Мебель в гардеробной изготовлена из массива дуба по индивидуальному проекту
Inspiration for a mid-sized traditional walk-in wardrobe in Moscow with medium wood cabinets and light hardwood floors.
Inspiration for a mid-sized traditional walk-in wardrobe in Moscow with medium wood cabinets and light hardwood floors.
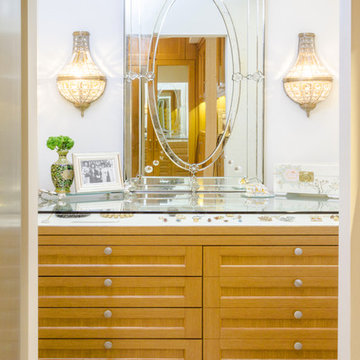
Features of Shared closet:
Stained Rift Oak Cabinetry with Base and Crown
Cedar Lined Drawers for Cashmere Sweaters
Furniture Accessories include Chandeliers and Island
Lingerie Inserts
Pull-out Hooks
Purse Dividers
Jewelry Display Case
Sunglass Display Case
Integrated Light Up Rods
Integrated Showcase Lighting
Angled Shoe Shelves
Full Length Framed Mirror with Mullions
Hidden Safe
Nick Savoy Photography
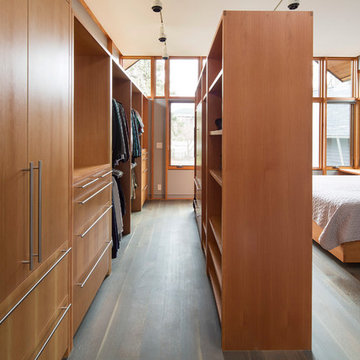
Photographs by Troy Thies
A closet box separates the sleeping area from the walk-in closet space.
Inspiration for a contemporary walk-in wardrobe in Minneapolis with flat-panel cabinets, medium wood cabinets, dark hardwood floors and brown floor.
Inspiration for a contemporary walk-in wardrobe in Minneapolis with flat-panel cabinets, medium wood cabinets, dark hardwood floors and brown floor.
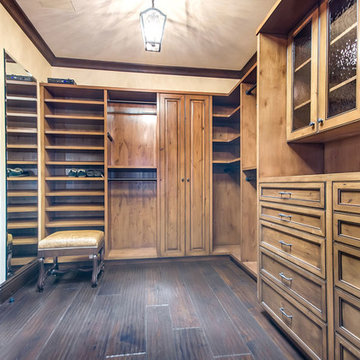
mark pinkerton vi360 photography
Photo of a large mediterranean gender-neutral dressing room in San Francisco with beaded inset cabinets, medium wood cabinets and dark hardwood floors.
Photo of a large mediterranean gender-neutral dressing room in San Francisco with beaded inset cabinets, medium wood cabinets and dark hardwood floors.
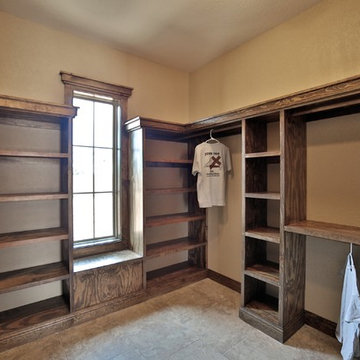
LakeKover Photography
Mid-sized mediterranean gender-neutral walk-in wardrobe in Dallas with open cabinets, medium wood cabinets and porcelain floors.
Mid-sized mediterranean gender-neutral walk-in wardrobe in Dallas with open cabinets, medium wood cabinets and porcelain floors.
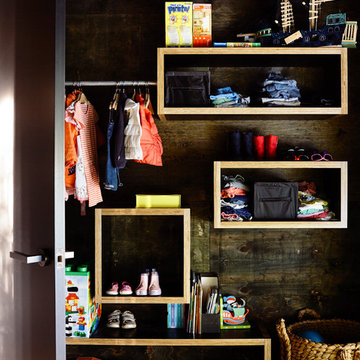
Photography: Derek Swalwell
Photo of a mid-sized contemporary gender-neutral storage and wardrobe in Melbourne with open cabinets and medium wood cabinets.
Photo of a mid-sized contemporary gender-neutral storage and wardrobe in Melbourne with open cabinets and medium wood cabinets.
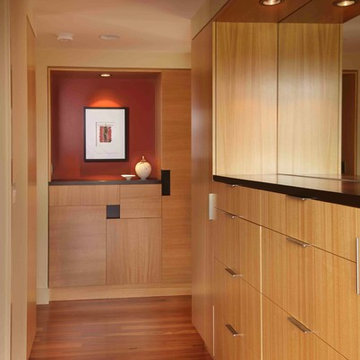
Built from the ground up on 80 acres outside Dallas, Oregon, this new modern ranch house is a balanced blend of natural and industrial elements. The custom home beautifully combines various materials, unique lines and angles, and attractive finishes throughout. The property owners wanted to create a living space with a strong indoor-outdoor connection. We integrated built-in sky lights, floor-to-ceiling windows and vaulted ceilings to attract ample, natural lighting. The master bathroom is spacious and features an open shower room with soaking tub and natural pebble tiling. There is custom-built cabinetry throughout the home, including extensive closet space, library shelving, and floating side tables in the master bedroom. The home flows easily from one room to the next and features a covered walkway between the garage and house. One of our favorite features in the home is the two-sided fireplace – one side facing the living room and the other facing the outdoor space. In addition to the fireplace, the homeowners can enjoy an outdoor living space including a seating area, in-ground fire pit and soaking tub.
Storage and Wardrobe Design Ideas with Yellow Cabinets and Medium Wood Cabinets
4
