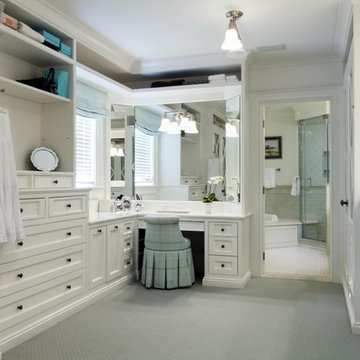Storage and Wardrobe - Dressing Room and Built-in Wardrobe Design Ideas
Refine by:
Budget
Sort by:Popular Today
1 - 20 of 14,520 photos
Item 1 of 3
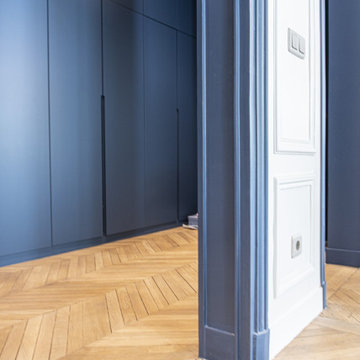
Photo of a contemporary built-in wardrobe in Paris with flat-panel cabinets, blue cabinets, light hardwood floors and beige floor.
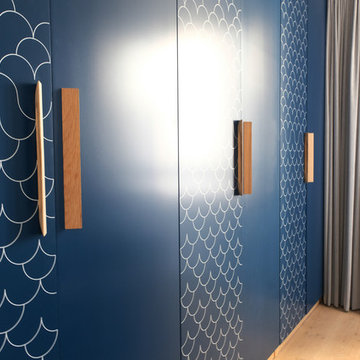
Inspiration for a contemporary built-in wardrobe in Paris with blue cabinets and light hardwood floors.
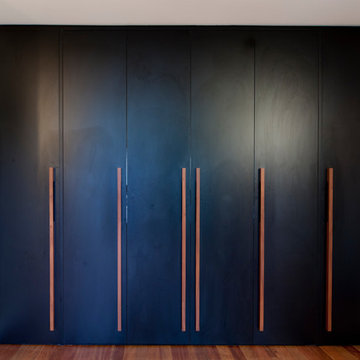
Cameron Bloom
Design ideas for a mid-sized contemporary men's built-in wardrobe in Canberra - Queanbeyan with flat-panel cabinets, black cabinets and medium hardwood floors.
Design ideas for a mid-sized contemporary men's built-in wardrobe in Canberra - Queanbeyan with flat-panel cabinets, black cabinets and medium hardwood floors.
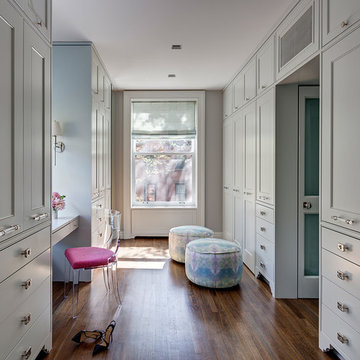
Photography by Francis Dzikowski / OTTO
Inspiration for a large transitional women's dressing room in New York with medium hardwood floors, beaded inset cabinets and grey cabinets.
Inspiration for a large transitional women's dressing room in New York with medium hardwood floors, beaded inset cabinets and grey cabinets.
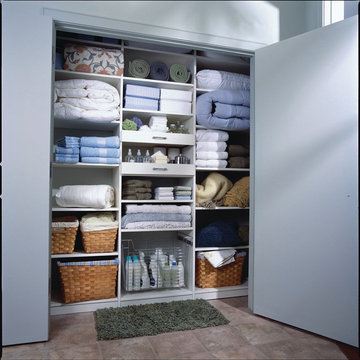
Custom shelving and wicker baskets organize and store towels, sheets and quilts.
Mid-sized contemporary gender-neutral built-in wardrobe in New York with ceramic floors, open cabinets and white cabinets.
Mid-sized contemporary gender-neutral built-in wardrobe in New York with ceramic floors, open cabinets and white cabinets.
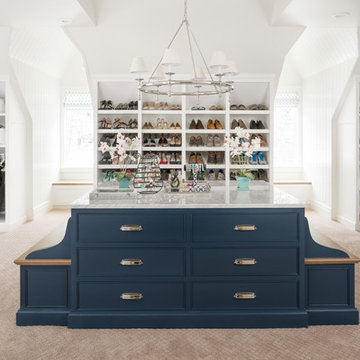
This is an example of a transitional gender-neutral dressing room in Salt Lake City with recessed-panel cabinets, blue cabinets, carpet and beige floor.
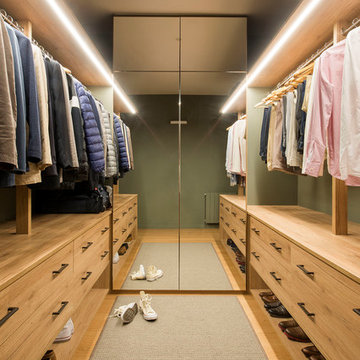
Eric Pamies
This is an example of a scandinavian gender-neutral dressing room in Barcelona with medium wood cabinets, medium hardwood floors, flat-panel cabinets and brown floor.
This is an example of a scandinavian gender-neutral dressing room in Barcelona with medium wood cabinets, medium hardwood floors, flat-panel cabinets and brown floor.
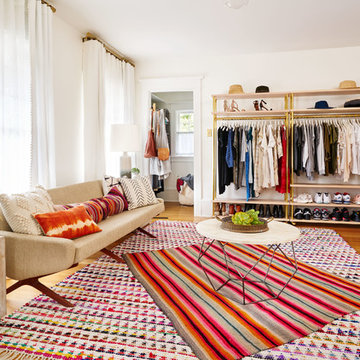
Photography by Blackstone Studios
Designed and Decorated by Lord Design
Restoration by Arciform
This former bedroom became a spectacular dressing room with custom open cloths racks and ample room to lounge while deciding what to wear.
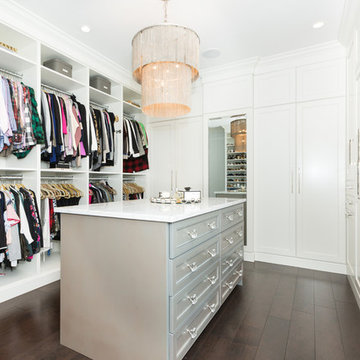
Gorgeous master walk in closet for her! All cabinetry is painted wood. The island is painted with a custom soft metallic paint color. With a beautiful window seat and plenty of natural light this closet is a dream come true!
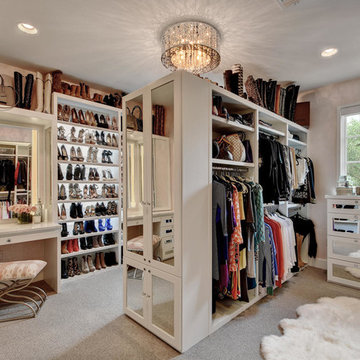
Inspiration for a transitional women's dressing room in Austin with open cabinets, white cabinets, carpet and beige floor.
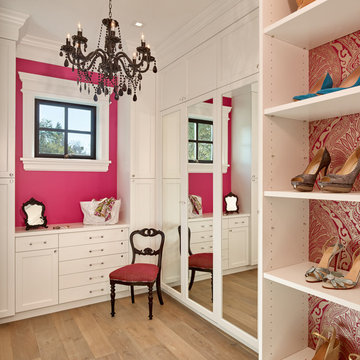
Cesar Rubio Photography
Inspiration for a traditional women's dressing room in San Francisco with shaker cabinets, white cabinets, light hardwood floors and beige floor.
Inspiration for a traditional women's dressing room in San Francisco with shaker cabinets, white cabinets, light hardwood floors and beige floor.
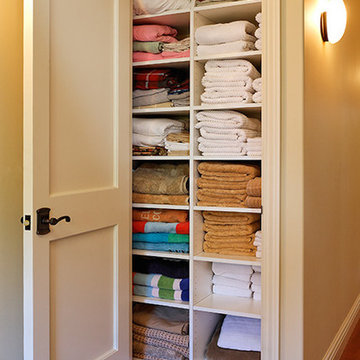
Inspiration for a mid-sized built-in wardrobe in Sacramento with medium hardwood floors.
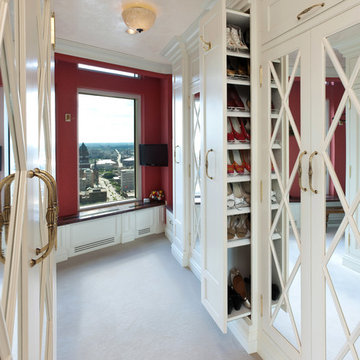
Luxury condo with dressing room closet custom fitted to the owner's belongings. Every bit of the space was used for efficiency but the mirrored door fronts keep it fresh and bright.
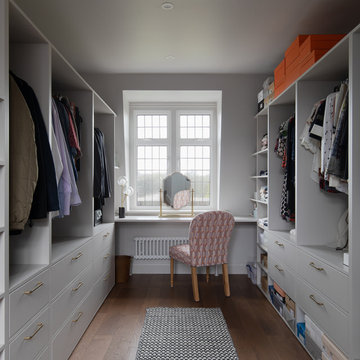
The old-fashioned bedroom was transformed into a large, cosy space with clothes tucked away.
Mid-sized contemporary gender-neutral dressing room in London with flat-panel cabinets, grey cabinets, dark hardwood floors and brown floor.
Mid-sized contemporary gender-neutral dressing room in London with flat-panel cabinets, grey cabinets, dark hardwood floors and brown floor.
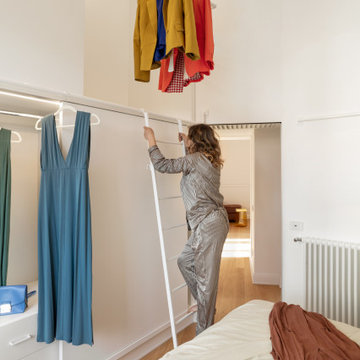
L’ armadio sviluppato su una parete di 3 metri lineari, raddoppia la sua capienza
articolandosi su due livelli.
Al fine di rendere agevole e quotidiano l’utilizzo di entrambi i piani, un tubolare in ferro
funge da apposito alloggio di sicurezza per l’utilizzo della scala pioli realizzata ad hoc,
inoltre l’operazione di prelievo degli abiti è facilitata da un bastone meccanizzato con
traslazione verso il basso.
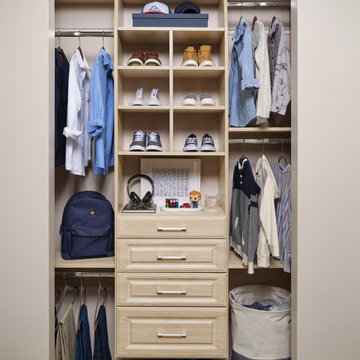
Are you ready to fall in love with your reach-in closet? Let's work on a design together. There's no space we can't transform. Schedule your Free Design Consultation with our professional designers. Visit us at InspiredClosetsVT.com today!
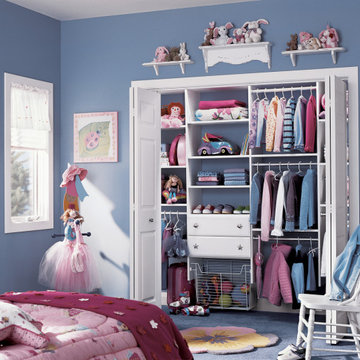
Adorable reach-in closet built for a little one!
Such a fun project and an easy way to start teaching good organization habits at a young age!
Via The Organized Home in Springfield, IL
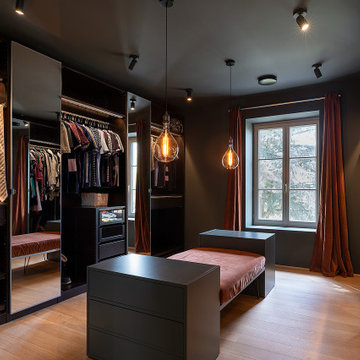
Dressing sur mesure.Suspensions Tala. banquette en verrous terracotta sur-mesure. Commodes MYCS. La pièce est entièrement peinte dans un vert de gris foncé profond.
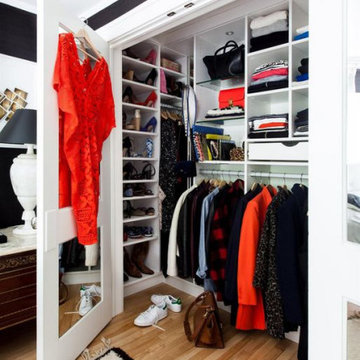
Photo of a small transitional gender-neutral built-in wardrobe in Detroit with open cabinets, white cabinets, light hardwood floors and beige floor.
Storage and Wardrobe - Dressing Room and Built-in Wardrobe Design Ideas
1
