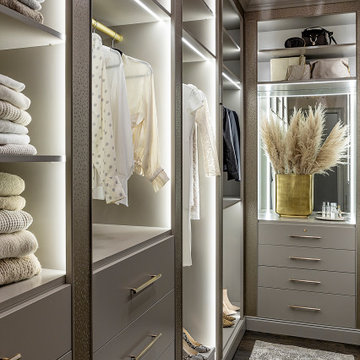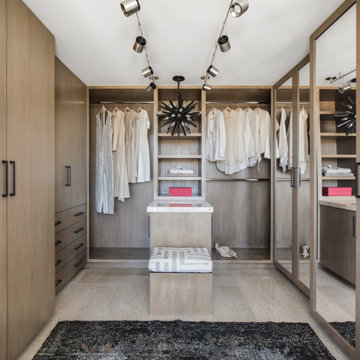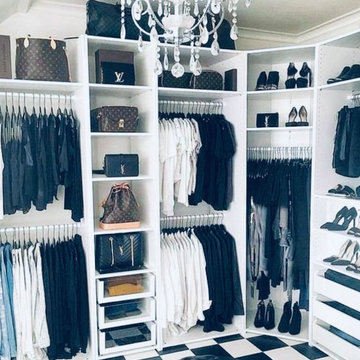Storage and Wardrobe - Walk-in Wardrobe and Built-in Wardrobe Design Ideas
Refine by:
Budget
Sort by:Popular Today
41 - 60 of 40,199 photos
Item 1 of 3

Mid-sized transitional gender-neutral walk-in wardrobe in New York with flat-panel cabinets, white cabinets, medium hardwood floors and brown floor.
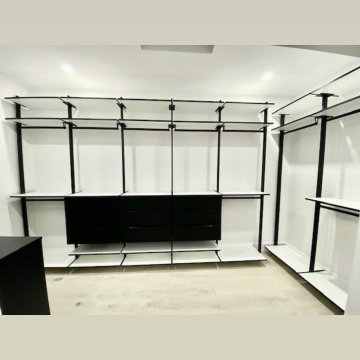
Welcome in the New Year 2021 with a new commitment to surrounding yourself with positive vibes and all things good! Start with a space you use everyday...your closet. Set an uplifting tone for your day by starting out in a beautiful, neat, & organized closet that brings you daily solace instead of stress! This graphite Orto closet with black supermatte and polar white does just that!
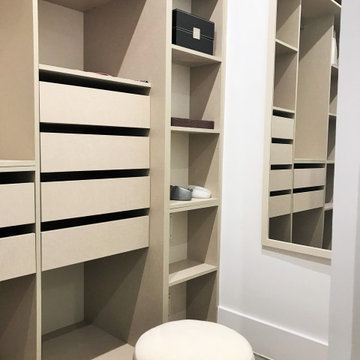
La amplia habitación exterior cuenta con dos puertas correderas de madera reciclada en estilo granero, que dan paso a un amplio vestidor incorporado. El vestidor es abierto y de madera natural

The Kelso's Primary Closet is a spacious and well-designed area dedicated to organizing and storing their clothing and accessories. The closet features a plush gray carpet that adds a touch of comfort and luxury underfoot. A large gray linen bench serves as a stylish and practical seating option, allowing the Kelso's to sit down while choosing their outfits. The closet itself is a generous walk-in design, providing ample space for hanging clothes, shelves for folded items, and storage compartments for shoes and accessories. The round semi-flush lighting fixtures enhance the visibility and add a modern touch to the space. The white melamine closet system offers a clean and sleek appearance, ensuring a cohesive and organized look. With the combination of the gray carpet, linen bench, walk-in layout, lighting, and melamine closet system, the Kelso's Primary Closet creates a functional and aesthetically pleasing space for their clothing storage needs.
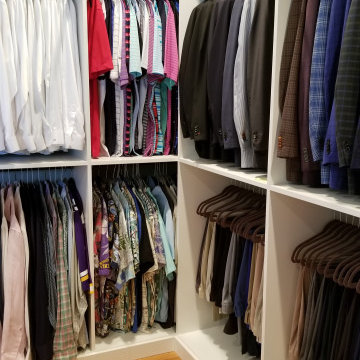
Walk-in Dressing Room with White Cabinetry, Oil Rubbed Bronze Accessories, hamper, Island with 10 drawers and a bench with shoe storage
This is an example of a large contemporary men's walk-in wardrobe in New York with flat-panel cabinets, white cabinets, medium hardwood floors and brown floor.
This is an example of a large contemporary men's walk-in wardrobe in New York with flat-panel cabinets, white cabinets, medium hardwood floors and brown floor.
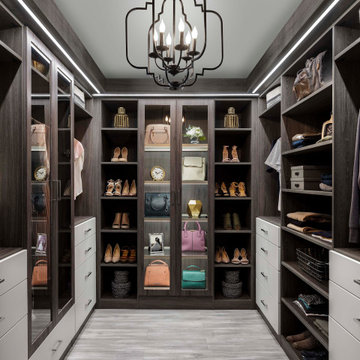
Design ideas for a mid-sized transitional gender-neutral walk-in wardrobe in New York with flat-panel cabinets, grey cabinets and grey floor.
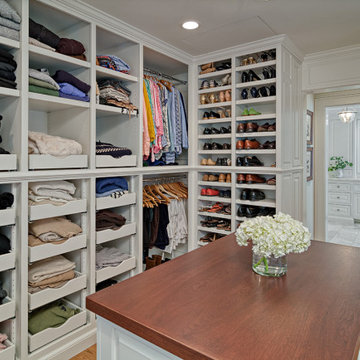
Beautiful custom cabinetry in master closet. Walnut topped island adds warmth to the all-white enameled space.
Photo of a mid-sized traditional gender-neutral walk-in wardrobe in Minneapolis with recessed-panel cabinets, white cabinets, medium hardwood floors and brown floor.
Photo of a mid-sized traditional gender-neutral walk-in wardrobe in Minneapolis with recessed-panel cabinets, white cabinets, medium hardwood floors and brown floor.
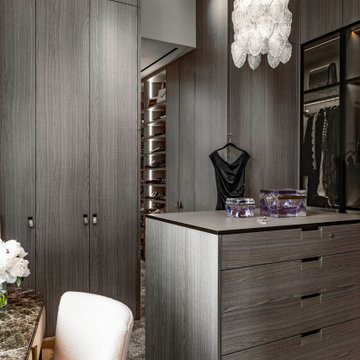
Interior Design: David Scott Interiors
Architecture: Ann Macklin
Photography by: Gianni Franchellucci
Photo of a contemporary walk-in wardrobe in New York with flat-panel cabinets, grey cabinets, carpet and grey floor.
Photo of a contemporary walk-in wardrobe in New York with flat-panel cabinets, grey cabinets, carpet and grey floor.
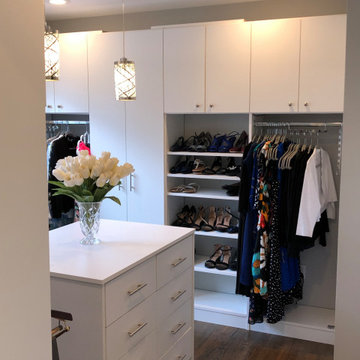
Inspiration for a contemporary gender-neutral walk-in wardrobe with flat-panel cabinets and white cabinets.
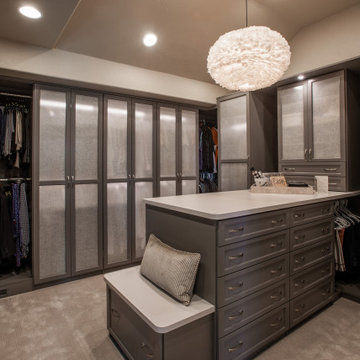
His and hers walk-in closet designed in a dark gray with linen door inserts and ample lighting running throughout the cabinets. An entire wall is dedicated to shoe storage and the center island is designed with his and her valet and jewelry drawers.
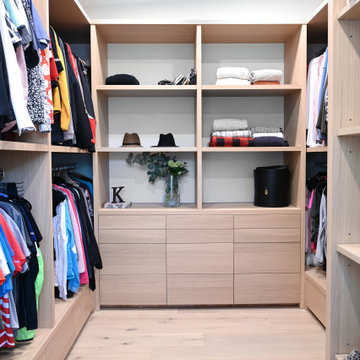
A contemporary west coast home inspired by its surrounding coastlines & greenbelt. With this busy family of all different professions, it was important to create optimal storage throughout the home to hide away odds & ends. A love of entertain made for a large kitchen, sophisticated wine storage & a pool table room for a hide away for the young adults. This space was curated for all ages of the home.
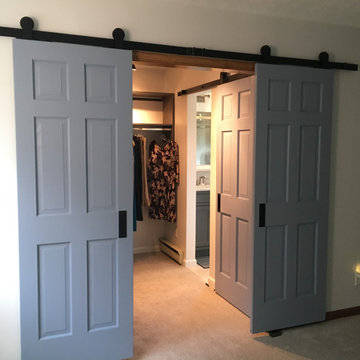
Sliding barn doors not only look awesome they serve a purpose here of preventing swinging doors getting in the way in a small space. The barn door to the bathroom doubles as a door over another small closet with-in the master closet.
H2 Llc provided the closet organization with in the closet working closely with the homeowners to obtain the perfect closet organization. This is such an improvement over the small reach-in closet that was removed to make a space for the walk-in closet.
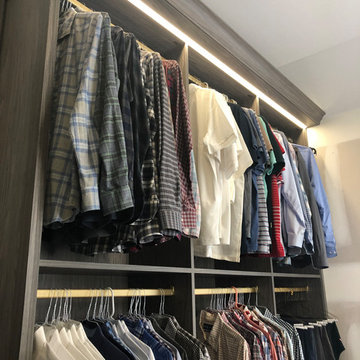
Men's Dressing room tailored to his specifications. Leather details, and textured materials highlighted by lighting throughout.
Photo of a large modern men's walk-in wardrobe in New York with flat-panel cabinets, grey cabinets, carpet and blue floor.
Photo of a large modern men's walk-in wardrobe in New York with flat-panel cabinets, grey cabinets, carpet and blue floor.
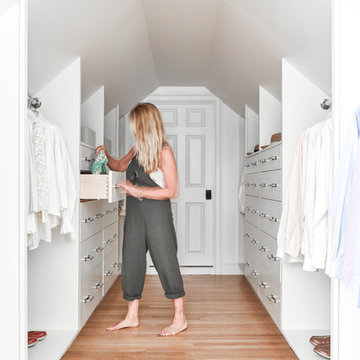
Photo of a transitional gender-neutral walk-in wardrobe in Portland Maine with flat-panel cabinets, white cabinets, light hardwood floors and beige floor.
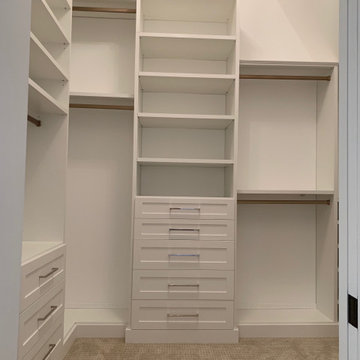
Expanded to add organizational storage space and functionality.
Photo of a mid-sized traditional walk-in wardrobe in Chicago with shaker cabinets, white cabinets, carpet and grey floor.
Photo of a mid-sized traditional walk-in wardrobe in Chicago with shaker cabinets, white cabinets, carpet and grey floor.
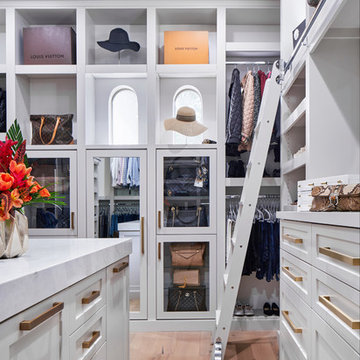
This stunning custom master closet is part of a whole house design and renovation project by Haven Design and Construction. The homeowners desired a master suite with a dream closet that had a place for everything. We started by significantly rearranging the master bath and closet floorplan to allow room for a more spacious closet. The closet features lighted storage for purses and shoes, a rolling ladder for easy access to top shelves, pull down clothing rods, an island with clothes hampers and a handy bench, a jewelry center with mirror, and ample hanging storage for clothing.
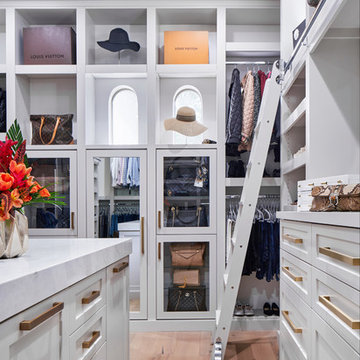
Who doesn't want a rolling library ladder in their closet? Never struggle to reach those high storage areas again! A dream closet, to be sure.
Design ideas for an expansive transitional walk-in wardrobe in Austin with shaker cabinets, grey cabinets, light hardwood floors and brown floor.
Design ideas for an expansive transitional walk-in wardrobe in Austin with shaker cabinets, grey cabinets, light hardwood floors and brown floor.
Storage and Wardrobe - Walk-in Wardrobe and Built-in Wardrobe Design Ideas
3
