Stucco Exterior Design Ideas
Refine by:
Budget
Sort by:Popular Today
61 - 80 of 242 photos
Item 1 of 3
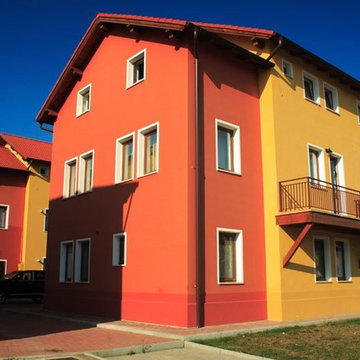
This is an example of a large three-storey stucco yellow exterior in Austin.
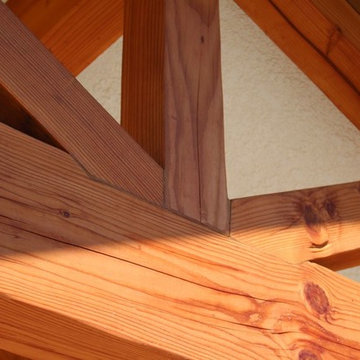
VIew of wood beam work
photo: Peter Danciart
Photo of a small mediterranean one-storey stucco white exterior in San Luis Obispo.
Photo of a small mediterranean one-storey stucco white exterior in San Luis Obispo.
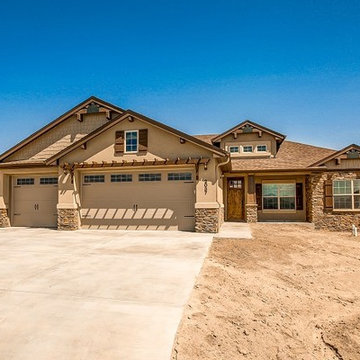
This is an example of a mid-sized arts and crafts one-storey stucco beige house exterior in Denver with a hip roof and a shingle roof.
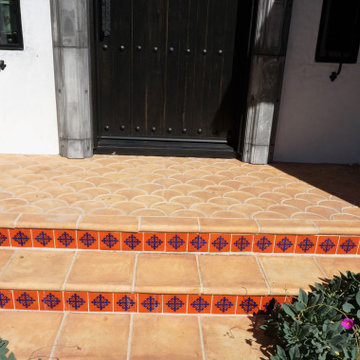
Inspiration for a large two-storey stucco white house exterior in Los Angeles with a gable roof, a tile roof and a red roof.
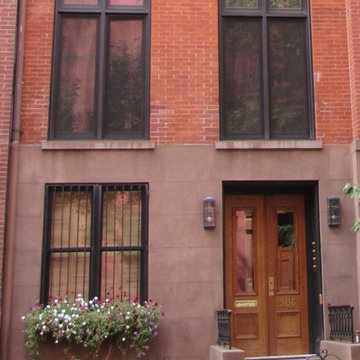
Marvin Clad New Construction Casement Windows installed on Hicks St., Brooklyn.
Traditional three-storey stucco red house exterior in New York.
Traditional three-storey stucco red house exterior in New York.
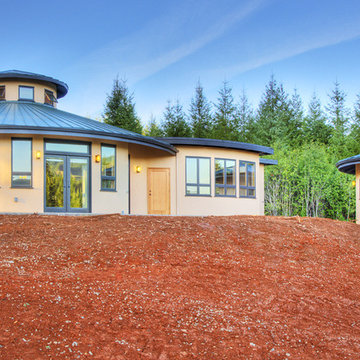
Mike Dean Photo
Design ideas for a mid-sized modern two-storey stucco beige exterior in Other.
Design ideas for a mid-sized modern two-storey stucco beige exterior in Other.
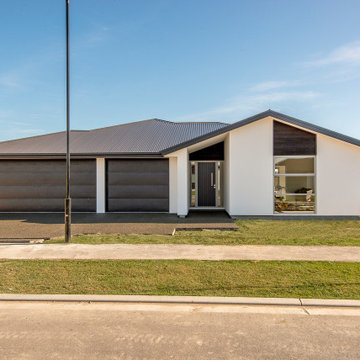
Design ideas for a large modern one-storey stucco white house exterior in Christchurch with a gable roof, a metal roof and a black roof.
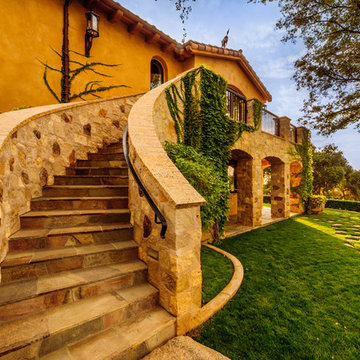
A beautiful Tuscan style exterior blends perfectly into the natural surroundings.
Large three-storey stucco yellow house exterior in San Diego with a hip roof and a tile roof.
Large three-storey stucco yellow house exterior in San Diego with a hip roof and a tile roof.
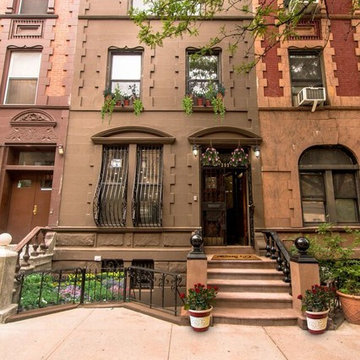
Stunning, be the first tenant in this brand new, just renovated Brownstone Triplex on Manhattan Avenue, nearby Morningside Park, Central Park and the FDB Corridor is a quaint and quiet three/four bedroom 3.5 bathroom property. Latest cutting edge appliances.
Home has luxurious finishes and a beautiful private roof deck. Ducted Air Conditioning/Heat throughout the property, individual controls for each level. Close to A,C, E train. Including the 110th, 116th and 125th Stations.
This is a no fee listing (no commission), for rent by owner. Please, no brokers. 399 Manhattan Avenue (between 116th 117th Street) is a turn-key move-in ready property featuring:
- Chef's kitchen with vented stove and over-sized appliances all BRAND NEW.
- In-unit washer/dryer on the 2nd floor
- Floor-through master bedroom with en-suite full bathroom with double sinks, a bathtub and separate shower with additional study/guest room/nursery
- Two additional bedrooms with en-suite full bathrooms
- Powder room on the parlor floor
- Ducted Air Conditioning/Heating throughout
- Private flat roof deck with weather-proof decking
- Fully wired for in-home sound system with two tracks (parlor and master floors have separate amplifiers)
- Several marble fireplaces
- Numerous restored original details
- Amazing location just one block for Morningside Park and a few short blocks walk to Central Park and all uptown subway lines
- Brand New fittings, just renovated (you will be the first tenant)
For additional photos please email.
Sorry no pets and no smoking.
Building & Unit Features:
- Brownstone
- New Construction
- Laundry
- Roof Deck
- Decorative Fireplaces throughout
- Private Deck
- Triplex
- Dishwasher (new)
- Washer, Dryer (new)
- High Ceilings
- Just Renovated
- Granite Kitchen, Fridge with ice maker (new)
- Light
- Eat In Kitchen
- Laundry In Unit
For rent by owner. No fee.
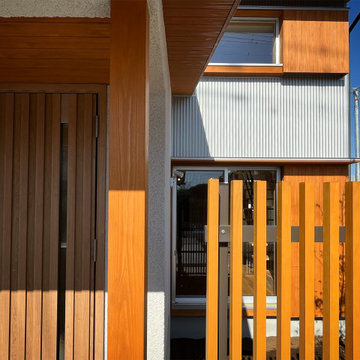
Photo of a small two-storey stucco white house exterior in Other with a gable roof, a metal roof, a black roof and board and batten siding.
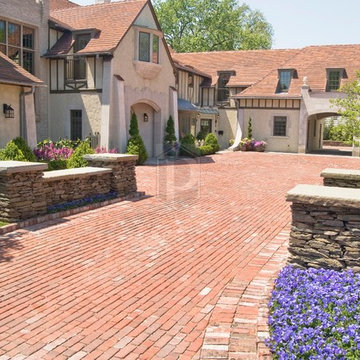
This is an example of an expansive traditional two-storey stucco beige house exterior in Chicago with a clipped gable roof and a shingle roof.
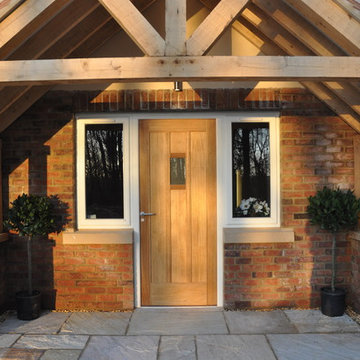
Oak porch, Oak front door
Design ideas for a large country two-storey stucco white exterior in Wiltshire with a hip roof.
Design ideas for a large country two-storey stucco white exterior in Wiltshire with a hip roof.
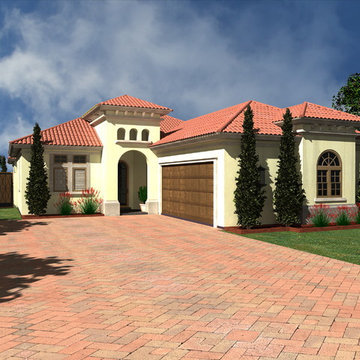
Front Elevation. The Sater Design Collection's small, luxury courtyard home plan "Gavello" (Plan #6553). saterdesign.com
This is an example of a mid-sized mediterranean one-storey stucco beige exterior in Miami with a hip roof.
This is an example of a mid-sized mediterranean one-storey stucco beige exterior in Miami with a hip roof.
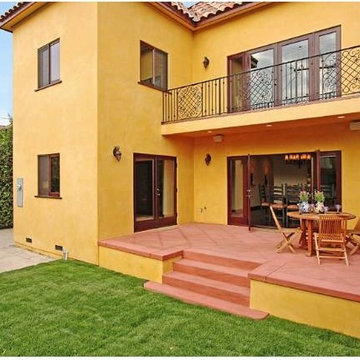
Inspiration for a mid-sized mediterranean two-storey stucco yellow exterior in Los Angeles with a gable roof.
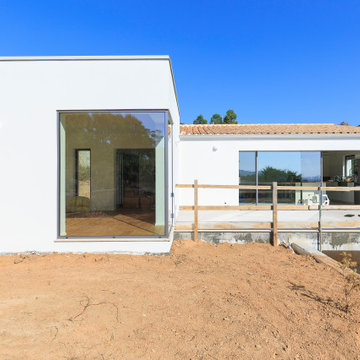
Vista esterna della villa, si vedono le vetrate ad angolo della sala tv e le due grandi vetrate scorrevoli di soggiorno e cucina.
Large contemporary two-storey stucco white house exterior in Other with a gable roof, a tile roof and a brown roof.
Large contemporary two-storey stucco white house exterior in Other with a gable roof, a tile roof and a brown roof.
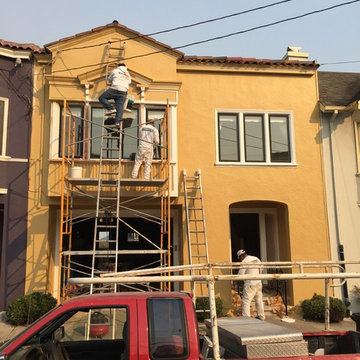
Design ideas for a mid-sized traditional two-storey stucco beige exterior in San Francisco.
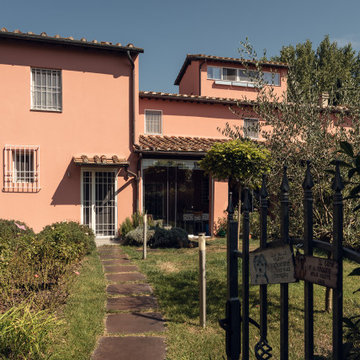
Committente: Studio Immobiliare GR Firenze. Ripresa fotografica: impiego obiettivo 24mm su pieno formato; macchina su treppiedi con allineamento ortogonale dell'inquadratura; impiego luce naturale esistente. Post-produzione: aggiustamenti base immagine; fusione manuale di livelli con differente esposizione per produrre un'immagine ad alto intervallo dinamico ma realistica; rimozione elementi di disturbo. Obiettivo commerciale: realizzazione fotografie di complemento ad annunci su siti web agenzia immobiliare; pubblicità su social network; pubblicità a stampa (principalmente volantini e pieghevoli).
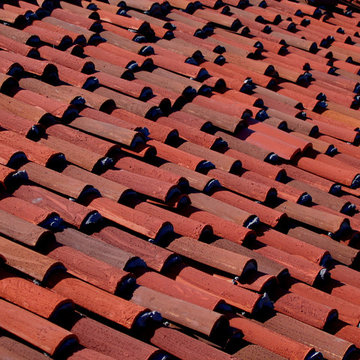
Design Consultant Jeff Doubét is the author of Creating Spanish Style Homes: Before & After – Techniques – Designs – Insights. The 240 page “Design Consultation in a Book” is now available. Please visit SantaBarbaraHomeDesigner.com for more info.
Jeff Doubét specializes in Santa Barbara style home and landscape designs. To learn more info about the variety of custom design services I offer, please visit SantaBarbaraHomeDesigner.com
Jeff Doubét is the Founder of Santa Barbara Home Design - a design studio based in Santa Barbara, California USA.
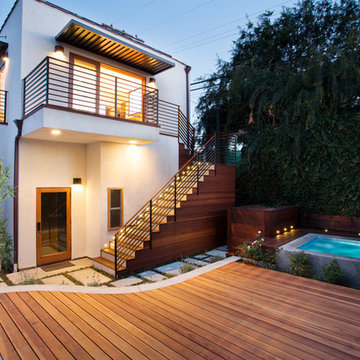
Kristina Sado
Mid-sized modern two-storey stucco white exterior in Los Angeles with a flat roof.
Mid-sized modern two-storey stucco white exterior in Los Angeles with a flat roof.
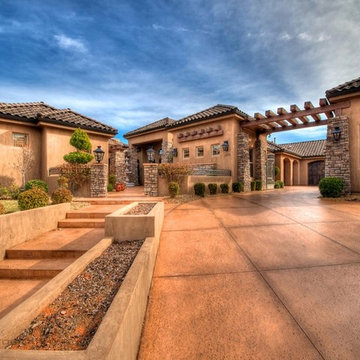
Front Elevation
Photo of a large one-storey stucco beige exterior in Salt Lake City with a hip roof.
Photo of a large one-storey stucco beige exterior in Salt Lake City with a hip roof.
Stucco Exterior Design Ideas
4